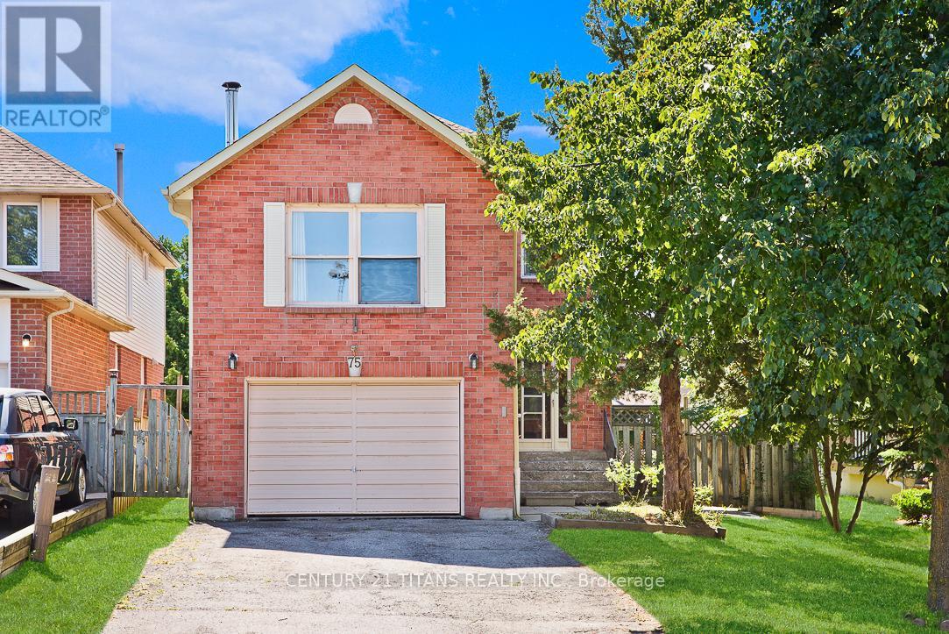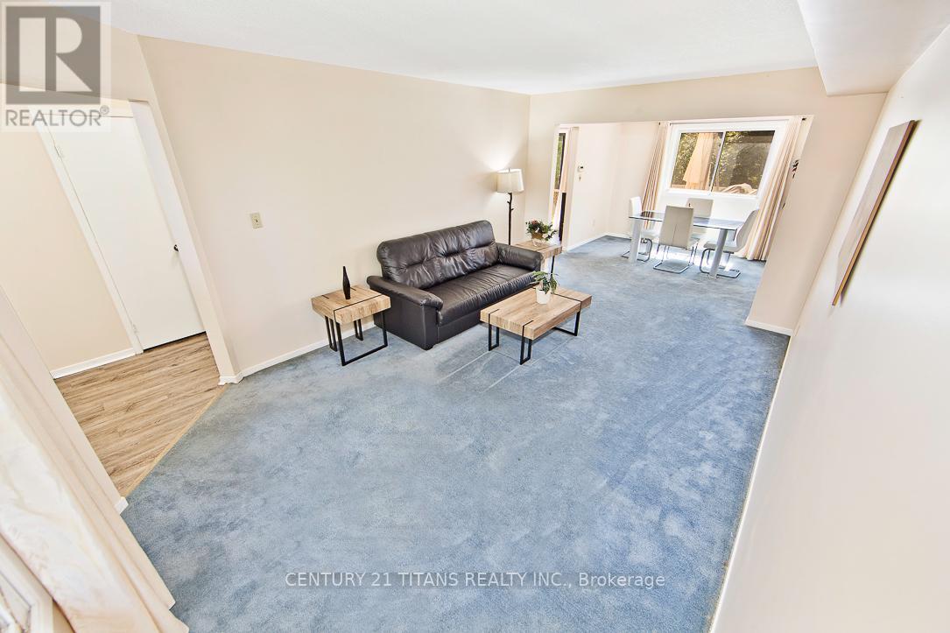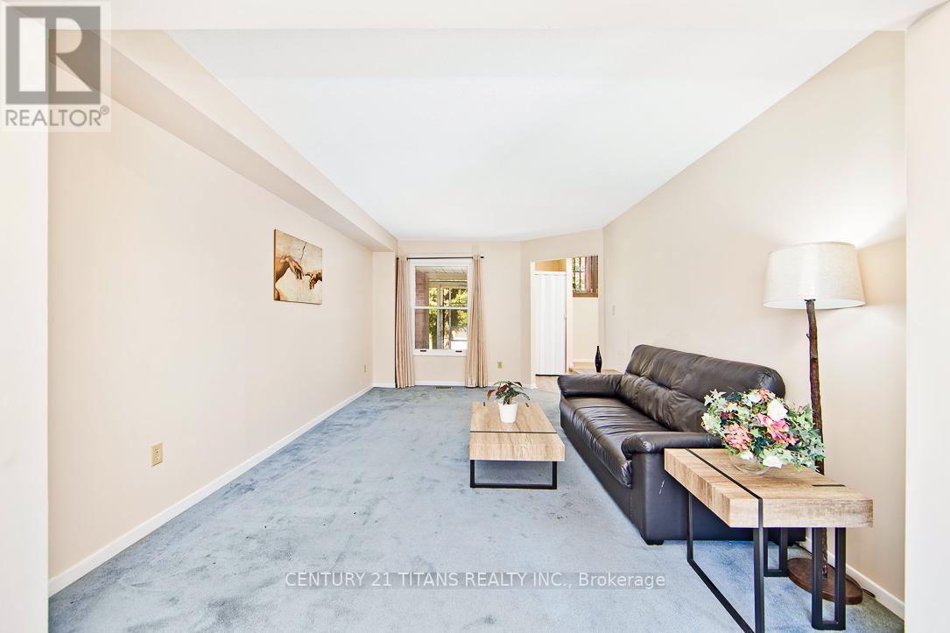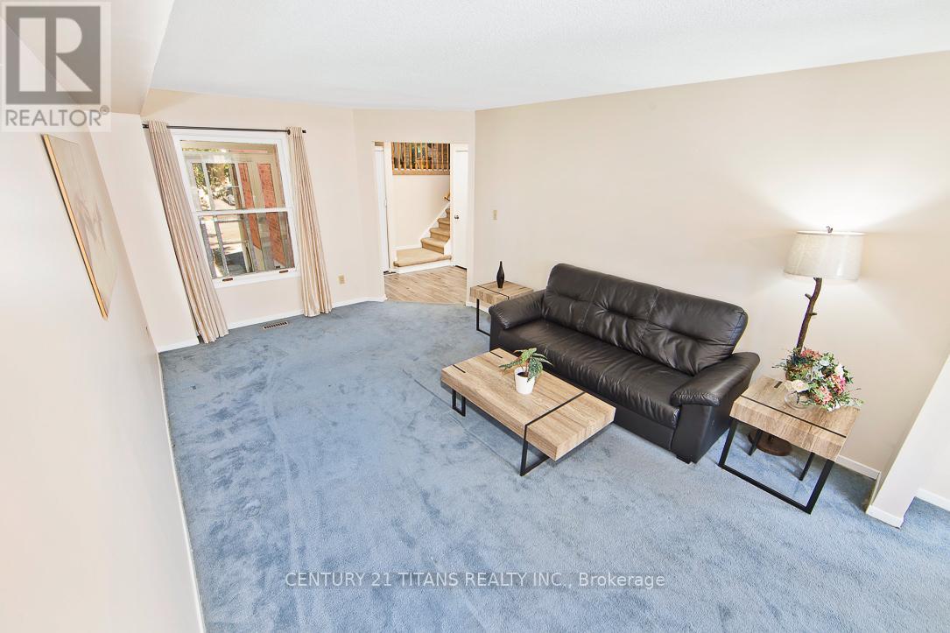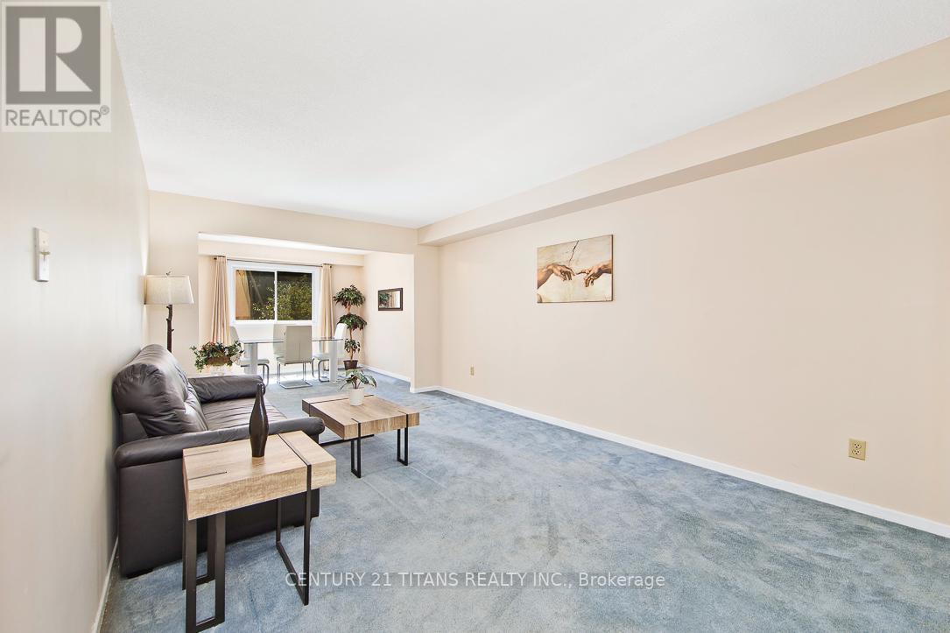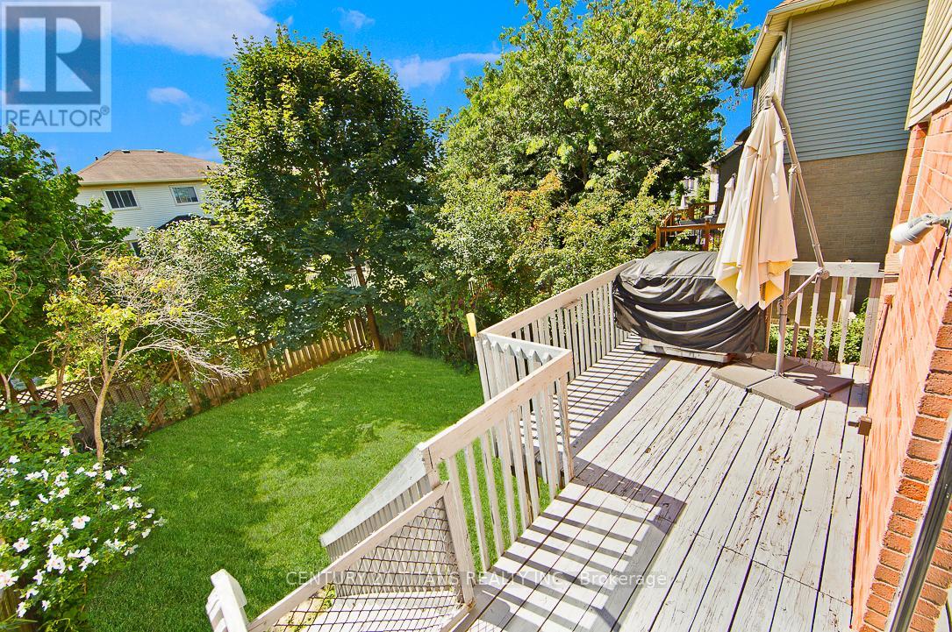75 Cornwall Drive Ajax, Ontario L1T 3G2
$1,100,000
Just Move-In & Enjoy Stunning, Bright And Spacious Detached House With 3 Bedrooms & 4 Washrooms In Highly Demanding Central Ajax Area. Safe & Friendly Neighbourhood. Amazing Unit W/ Abundance Of Natural Light. Main Floor Features Large Living Room, Separate Dining Room And Eat-In Kitchen With Walkout To Deck And Fenced Yard. Spacious Family Room With Cozy Wood Burning Fireplace. Master Bedroom Boasts 4 Piece Ensuite And His & Hers Closets. Finished Basement Apartment With Walkout. (id:50886)
Property Details
| MLS® Number | E12019828 |
| Property Type | Single Family |
| Community Name | Central |
| Parking Space Total | 5 |
Building
| Bathroom Total | 4 |
| Bedrooms Above Ground | 3 |
| Bedrooms Below Ground | 2 |
| Bedrooms Total | 5 |
| Appliances | Garage Door Opener Remote(s), All, Dryer, Stove, Washer, Refrigerator |
| Basement Development | Finished |
| Basement Features | Walk Out |
| Basement Type | N/a (finished) |
| Construction Style Attachment | Detached |
| Cooling Type | Central Air Conditioning |
| Exterior Finish | Brick |
| Flooring Type | Carpeted, Vinyl, Tile |
| Foundation Type | Brick |
| Half Bath Total | 1 |
| Heating Fuel | Natural Gas |
| Heating Type | Forced Air |
| Stories Total | 2 |
| Type | House |
| Utility Water | Municipal Water |
Parking
| Attached Garage | |
| Garage |
Land
| Acreage | No |
| Sewer | Sanitary Sewer |
| Size Depth | 83 Ft ,1 In |
| Size Frontage | 50 Ft ,6 In |
| Size Irregular | 50.52 X 83.14 Ft |
| Size Total Text | 50.52 X 83.14 Ft |
Rooms
| Level | Type | Length | Width | Dimensions |
|---|---|---|---|---|
| Second Level | Primary Bedroom | 3.53 m | 4.87 m | 3.53 m x 4.87 m |
| Second Level | Bedroom 2 | 3.05 m | 3.53 m | 3.05 m x 3.53 m |
| Second Level | Bedroom 3 | 3.53 m | 4.14 m | 3.53 m x 4.14 m |
| Basement | Bedroom | 3.05 m | 3.65 m | 3.05 m x 3.65 m |
| Basement | Kitchen | 4.09 m | 3.09 m | 4.09 m x 3.09 m |
| Basement | Bedroom | 3.05 m | 3.35 m | 3.05 m x 3.35 m |
| Main Level | Living Room | 3.53 m | 5.18 m | 3.53 m x 5.18 m |
| Main Level | Dining Room | 3.05 m | 3.53 m | 3.05 m x 3.53 m |
| Main Level | Kitchen | 2.65 m | 3.53 m | 2.65 m x 3.53 m |
| Main Level | Eating Area | 2.65 m | 3.53 m | 2.65 m x 3.53 m |
| In Between | Family Room | 4.57 m | 5.79 m | 4.57 m x 5.79 m |
https://www.realtor.ca/real-estate/28025890/75-cornwall-drive-ajax-central-central
Contact Us
Contact us for more information
Mohi Rahamat Ullah
Broker
(647) 705-6270
2100 Ellesmere Rd Suite 116
Toronto, Ontario M1H 3B7
(416) 289-2155
(416) 289-2156
www.century21titans.com/

