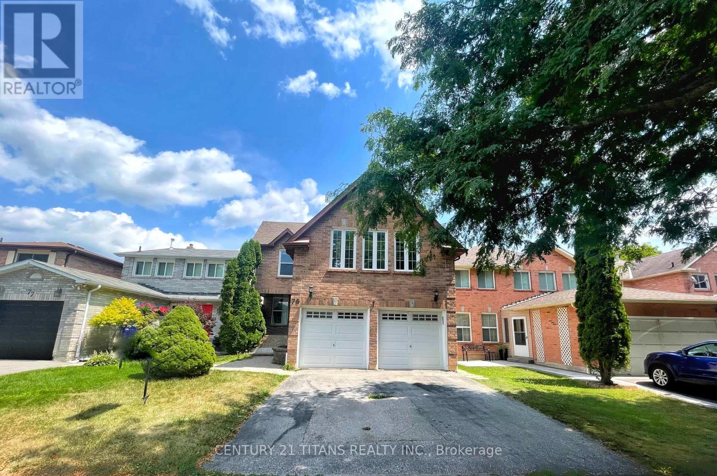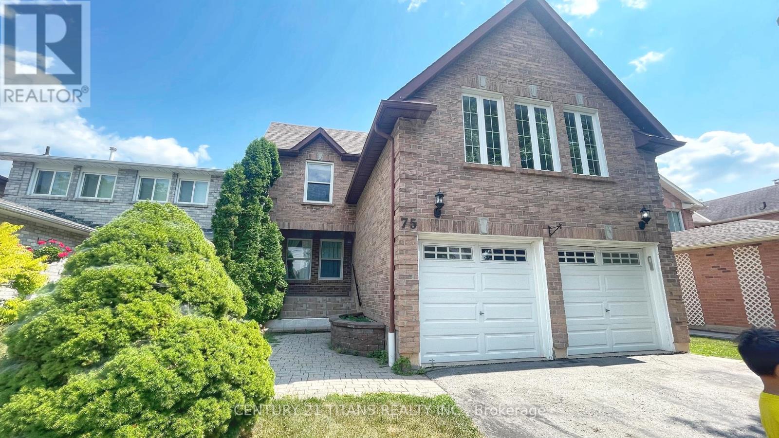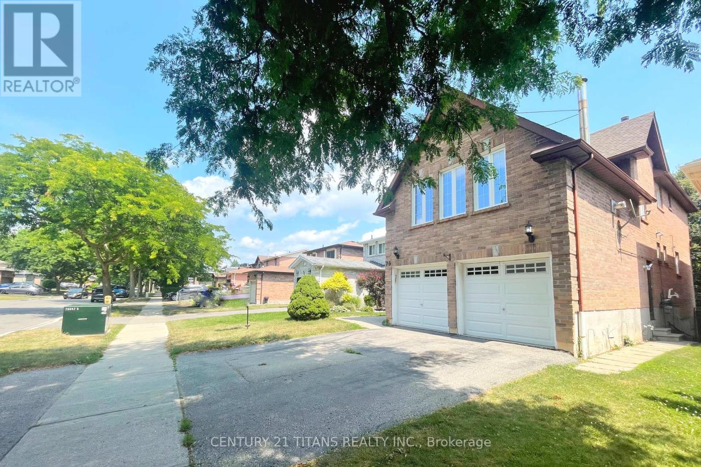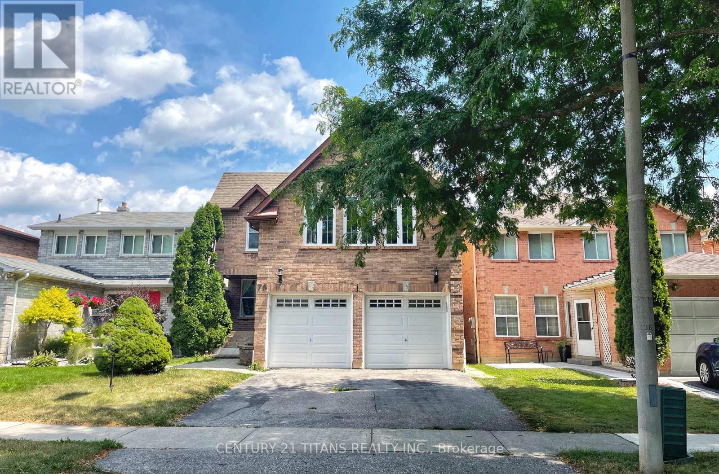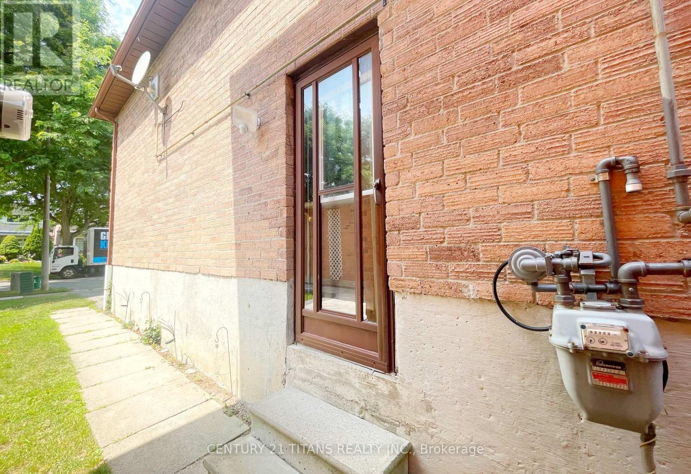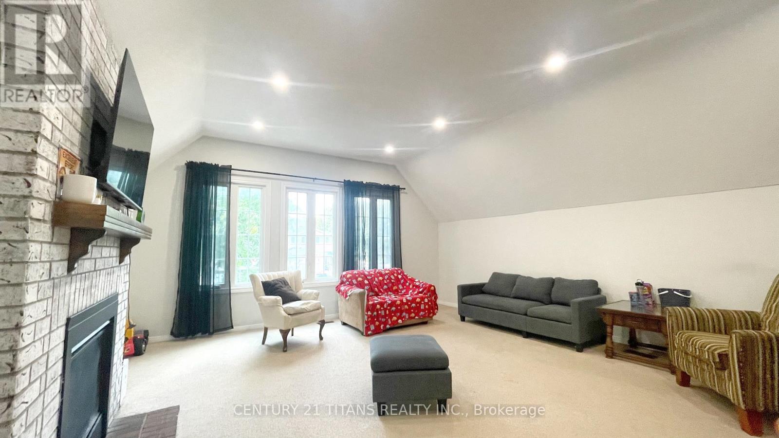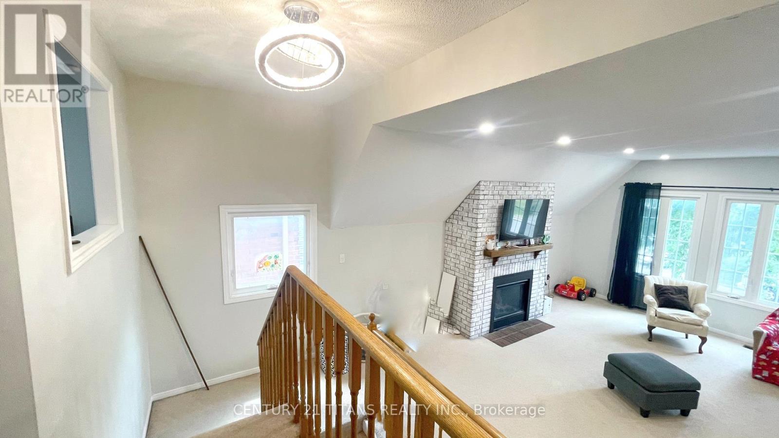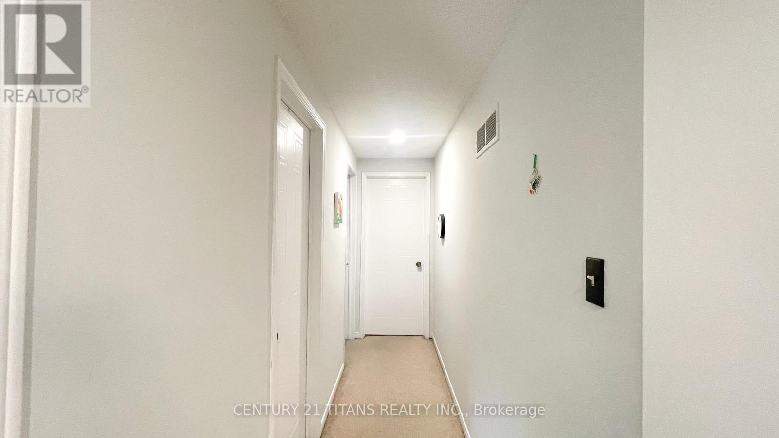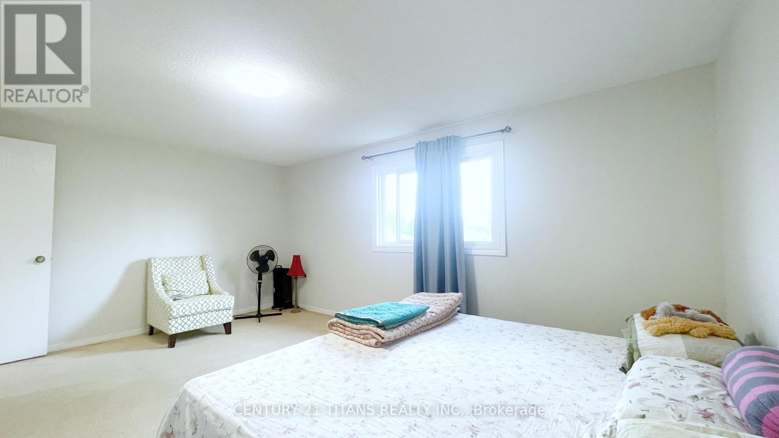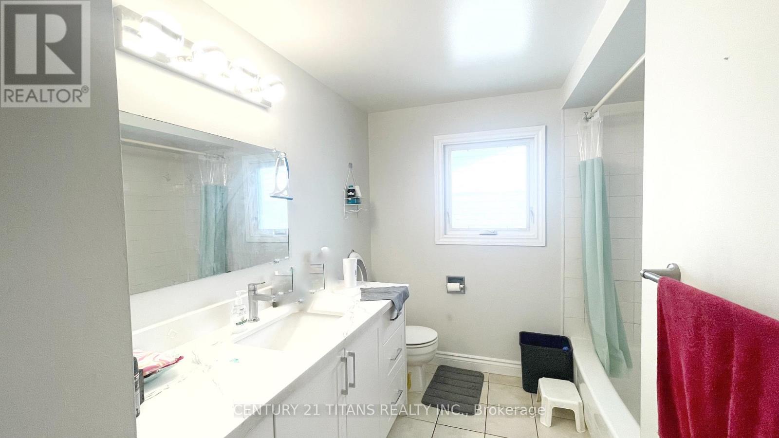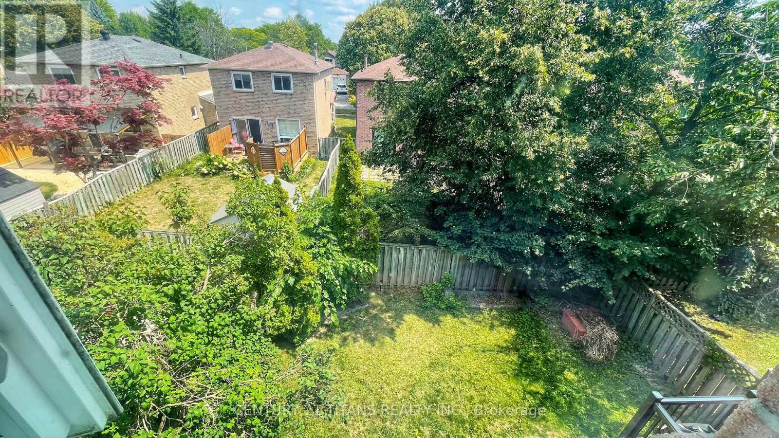75 Daniels Crescent Ajax, Ontario L1T 1Y7
$1,150,000
This spacious 2-story detached home offers a rare investment and living opportunity with three self-contained units. The main level features a 1-bed, 1-bath unit currently rented at $1,535/month. The legal walkout basement offers a 2-bed, 1-bath unit rented at $1,845/month, and the upper level includes a 3-bed, 2-bath unit with rental potential of $2,600/month. Each unit is thoughtfully designed, featuring modern kitchens, bright living areas, and private entrances. The main floor boasts stainless steel appliances and a sun-filled bedroom, while the upper unit includes a second kitchen and large family room ideal for extended families or maximizing rental income. Located in a highly sought-after neighborhood, steps from parks, schools, transit, and shopping. This is a perfect turn-key investment or live-in opportunity. (id:50886)
Property Details
| MLS® Number | E12313958 |
| Property Type | Single Family |
| Community Name | Central West |
| Parking Space Total | 4 |
Building
| Bathroom Total | 4 |
| Bedrooms Above Ground | 4 |
| Bedrooms Below Ground | 2 |
| Bedrooms Total | 6 |
| Appliances | Dishwasher, Dryer, Water Heater, Range, Stove, Washer, Refrigerator |
| Basement Features | Apartment In Basement, Walk Out |
| Basement Type | N/a |
| Construction Style Attachment | Detached |
| Cooling Type | Central Air Conditioning |
| Exterior Finish | Brick |
| Fireplace Present | Yes |
| Flooring Type | Hardwood, Ceramic, Tile |
| Foundation Type | Unknown |
| Heating Fuel | Natural Gas |
| Heating Type | Forced Air |
| Stories Total | 2 |
| Size Interior | 2,000 - 2,500 Ft2 |
| Type | House |
| Utility Water | Municipal Water |
Parking
| Attached Garage | |
| Garage |
Land
| Acreage | No |
| Sewer | Sanitary Sewer |
| Size Depth | 100 Ft ,8 In |
| Size Frontage | 35 Ft ,1 In |
| Size Irregular | 35.1 X 100.7 Ft |
| Size Total Text | 35.1 X 100.7 Ft |
| Zoning Description | Residential |
Rooms
| Level | Type | Length | Width | Dimensions |
|---|---|---|---|---|
| Second Level | Family Room | 5.8 m | 5.6 m | 5.8 m x 5.6 m |
| Second Level | Kitchen | 3.91 m | 3.16 m | 3.91 m x 3.16 m |
| Second Level | Bedroom | 3.92 m | 3.44 m | 3.92 m x 3.44 m |
| Second Level | Bedroom | 5.22 m | 3.44 m | 5.22 m x 3.44 m |
| Second Level | Primary Bedroom | 5.08 m | 3.43 m | 5.08 m x 3.43 m |
| Basement | Bedroom | 4.17 m | 2.72 m | 4.17 m x 2.72 m |
| Basement | Bedroom | 3.45 m | 3.33 m | 3.45 m x 3.33 m |
| Basement | Living Room | 5.01 m | 3.93 m | 5.01 m x 3.93 m |
| Basement | Kitchen | 5.37 m | 2.39 m | 5.37 m x 2.39 m |
| Main Level | Living Room | 5.17 m | 4.19 m | 5.17 m x 4.19 m |
| Main Level | Kitchen | 5.13 m | 4.25 m | 5.13 m x 4.25 m |
| Main Level | Bedroom | 3.57 m | 3.02 m | 3.57 m x 3.02 m |
https://www.realtor.ca/real-estate/28667617/75-daniels-crescent-ajax-central-west-central-west
Contact Us
Contact us for more information
Monjur Chowdhury
Broker
(416) 871-6495
2100 Ellesmere Rd Suite 116
Toronto, Ontario M1H 3B7
(416) 289-2155
(416) 289-2156
www.century21titans.com/

