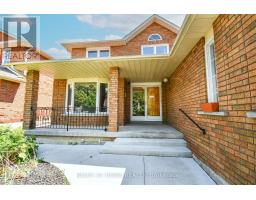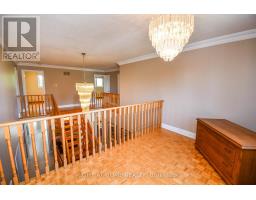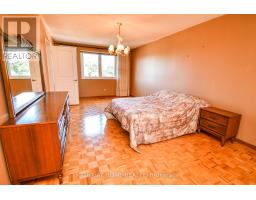75 Father Ermanno Crescent Vaughan, Ontario L4L 7L9
4 Bedroom
4 Bathroom
3,000 - 3,500 ft2
Fireplace
Central Air Conditioning
Forced Air
$1,524,999
Dont miss your opportunity to own this spacious 4 bedroom home in the highly desirable East Woodbridge community. This property is a standout with it's rare scarlett o'hara Staircase and Spacious Floor Plan! This home features a Main level office, 2nd Level Sitting Room, Oversized Primary bedroom with 5 piece ensuite, Hardwood floors throughout, 2 Kitchens and a finished basement with Walk up Separate Entrance allowing for many possibilities! Brand new shingles (roof 2025)! (id:50886)
Property Details
| MLS® Number | N12118880 |
| Property Type | Single Family |
| Community Name | East Woodbridge |
| Parking Space Total | 4 |
Building
| Bathroom Total | 4 |
| Bedrooms Above Ground | 4 |
| Bedrooms Total | 4 |
| Appliances | Central Vacuum, Dishwasher, Dryer, Garage Door Opener, Range, Alarm System, Stove, Window Coverings, Refrigerator |
| Basement Development | Finished |
| Basement Features | Separate Entrance |
| Basement Type | N/a (finished) |
| Construction Style Attachment | Detached |
| Cooling Type | Central Air Conditioning |
| Exterior Finish | Brick |
| Fireplace Present | Yes |
| Flooring Type | Hardwood |
| Foundation Type | Unknown |
| Half Bath Total | 1 |
| Heating Fuel | Natural Gas |
| Heating Type | Forced Air |
| Stories Total | 2 |
| Size Interior | 3,000 - 3,500 Ft2 |
| Type | House |
| Utility Water | Municipal Water |
Parking
| Attached Garage | |
| Garage |
Land
| Acreage | No |
| Sewer | Sanitary Sewer |
| Size Depth | 119 Ft ,10 In |
| Size Frontage | 49 Ft ,3 In |
| Size Irregular | 49.3 X 119.9 Ft |
| Size Total Text | 49.3 X 119.9 Ft |
Rooms
| Level | Type | Length | Width | Dimensions |
|---|---|---|---|---|
| Second Level | Primary Bedroom | 6.8 m | 3.47 m | 6.8 m x 3.47 m |
| Second Level | Bedroom 2 | 3.33 m | 3.38 m | 3.33 m x 3.38 m |
| Second Level | Bedroom 3 | 3.37 m | 4 m | 3.37 m x 4 m |
| Second Level | Bedroom 4 | 3.65 m | 3.32 m | 3.65 m x 3.32 m |
| Basement | Kitchen | 3.45 m | 3.24 m | 3.45 m x 3.24 m |
| Basement | Recreational, Games Room | 8.75 m | 3.22 m | 8.75 m x 3.22 m |
| Main Level | Living Room | 9.84 m | 3.43 m | 9.84 m x 3.43 m |
| Main Level | Dining Room | 9.84 m | 3.43 m | 9.84 m x 3.43 m |
| Main Level | Family Room | 5.45 m | 3.33 m | 5.45 m x 3.33 m |
| Main Level | Kitchen | 7.4 m | 3 m | 7.4 m x 3 m |
| Main Level | Office | 3.35 m | 3.32 m | 3.35 m x 3.32 m |
| Main Level | Laundry Room | 3.35 m | 2.52 m | 3.35 m x 2.52 m |
Utilities
| Cable | Installed |
| Sewer | Installed |
Contact Us
Contact us for more information
Jordan Cohen
Salesperson
www.cohenrealestate.ca
Right At Home Realty
16850 Yonge Street #6b
Newmarket, Ontario L3Y 0A3
16850 Yonge Street #6b
Newmarket, Ontario L3Y 0A3
(905) 953-0550















































