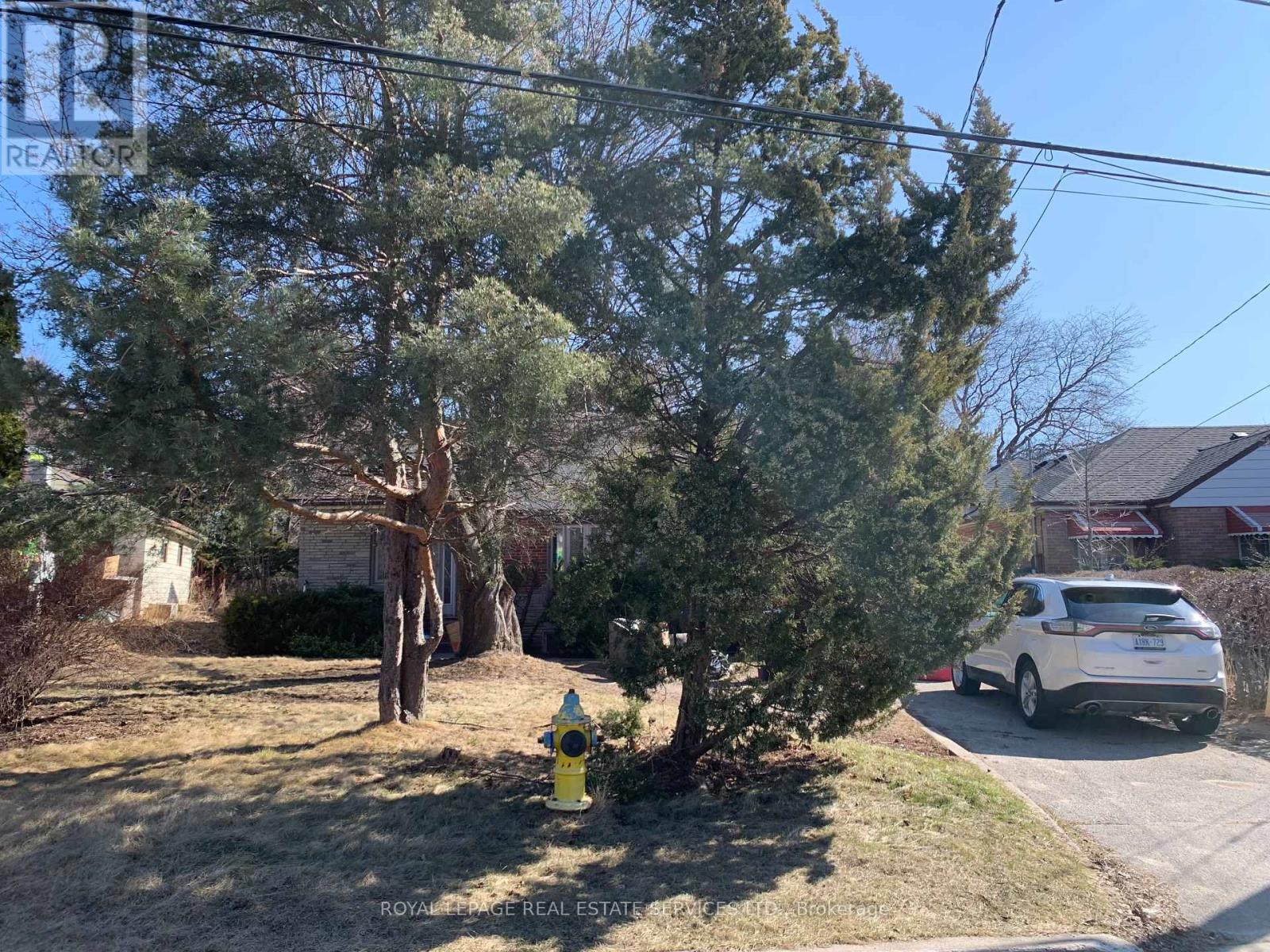75 Fenwood Heights Toronto, Ontario M1M 2W1
$899,000
Such a fabulous opportunity and value! Deceiving in size from the outside, this surprisingly spacious bungaloft is nestled on a premium, treed lot in the highly desirable Cliffcrest neighbourhood. Originally a 3 bedroom bungalow, this home enjoys a wonderfully large, two-storey addition which includes a huge main floor family room with inviting gas fireplace, walk-out to the deck and a fantastic expanse of windows overlooking the peaceful, nature filled back garden -- in addition to a 2nd floor loft primary bedroom retreat that includes another relaxing gas fireplace, a large walk-in closet and a huge ensuite bathroom with jetted soaker tub and separate shower. The generously-sized bungalow footprint offers so much possibility for the lower level, with the current layout providing a massive bedroom with 2 above ground windows and deep wall to wall closet, a large living room/dining combo adjacent to the open concept kitchen, all with above ground windows, a big 3 pc bath, a furnace room and a utility/laundry room...an ideal layout for an in-law apartment. Located close to transit, great shops, restaurants and schools and a five minute drive to renown Bluffer's Park with it terrific beach, park, marina, yacht/sailing clubs and beautiful walking trails, this home offers an opportunity not to be missed! Note: This home has such great bones but will need some TLC, repairs and updates to be fully appreciated. (id:50886)
Property Details
| MLS® Number | E12052464 |
| Property Type | Single Family |
| Community Name | Cliffcrest |
| Amenities Near By | Public Transit, Schools, Marina |
| Community Features | Community Centre |
| Equipment Type | Water Heater |
| Features | Wooded Area, Irregular Lot Size, Flat Site, Sump Pump, In-law Suite |
| Parking Space Total | 4 |
| Rental Equipment Type | Water Heater |
| Structure | Shed |
Building
| Bathroom Total | 3 |
| Bedrooms Above Ground | 3 |
| Bedrooms Below Ground | 1 |
| Bedrooms Total | 4 |
| Age | 51 To 99 Years |
| Amenities | Fireplace(s) |
| Appliances | Dishwasher, Dryer, Two Stoves, Washer, Window Coverings, Two Refrigerators |
| Basement Development | Finished |
| Basement Type | Full (finished) |
| Construction Style Attachment | Detached |
| Cooling Type | Central Air Conditioning |
| Exterior Finish | Aluminum Siding, Brick |
| Fireplace Present | Yes |
| Fireplace Total | 2 |
| Flooring Type | Wood |
| Foundation Type | Block |
| Half Bath Total | 1 |
| Heating Fuel | Natural Gas |
| Heating Type | Forced Air |
| Stories Total | 2 |
| Size Interior | 1,500 - 2,000 Ft2 |
| Type | House |
| Utility Water | Municipal Water |
Parking
| Detached Garage | |
| Garage |
Land
| Acreage | No |
| Fence Type | Partially Fenced |
| Land Amenities | Public Transit, Schools, Marina |
| Sewer | Sanitary Sewer |
| Size Depth | 147 Ft |
| Size Frontage | 56 Ft |
| Size Irregular | 56 X 147 Ft ; Front 57.58', 155' N, 140' S, 31.52+24'e |
| Size Total Text | 56 X 147 Ft ; Front 57.58', 155' N, 140' S, 31.52+24'e|under 1/2 Acre |
| Surface Water | Lake/pond |
Rooms
| Level | Type | Length | Width | Dimensions |
|---|---|---|---|---|
| Second Level | Primary Bedroom | 5.73 m | 4.66 m | 5.73 m x 4.66 m |
| Second Level | Bathroom | 4.08 m | 2 m | 4.08 m x 2 m |
| Basement | Recreational, Games Room | 4.94 m | 4.83 m | 4.94 m x 4.83 m |
| Basement | Kitchen | 3.07 m | 2.44 m | 3.07 m x 2.44 m |
| Basement | Bedroom 4 | 5.94 m | 3.56 m | 5.94 m x 3.56 m |
| Basement | Laundry Room | 3.48 m | 3.61 m | 3.48 m x 3.61 m |
| Main Level | Foyer | 4.43 m | 1.22 m | 4.43 m x 1.22 m |
| Main Level | Living Room | 4.53 m | 3.75 m | 4.53 m x 3.75 m |
| Main Level | Kitchen | 4.59 m | 3.53 m | 4.59 m x 3.53 m |
| Main Level | Eating Area | 3.35 m | 2.37 m | 3.35 m x 2.37 m |
| Main Level | Dining Room | 4.04 m | 2.87 m | 4.04 m x 2.87 m |
| Main Level | Family Room | 7.8 m | 4.51 m | 7.8 m x 4.51 m |
| Main Level | Bedroom 2 | 3.4 m | 3.07 m | 3.4 m x 3.07 m |
| Main Level | Bedroom 3 | 2.74 m | 2.42 m | 2.74 m x 2.42 m |
| Sub-basement | Other | 7.8 m | 4 m | 7.8 m x 4 m |
https://www.realtor.ca/real-estate/28099094/75-fenwood-heights-toronto-cliffcrest-cliffcrest
Contact Us
Contact us for more information
Anne J O'neill
Salesperson
anneoneill.com
55 St.clair Avenue West #255
Toronto, Ontario M4V 2Y7
(416) 921-1112
(416) 921-7424
www.centraltoronto.net/



