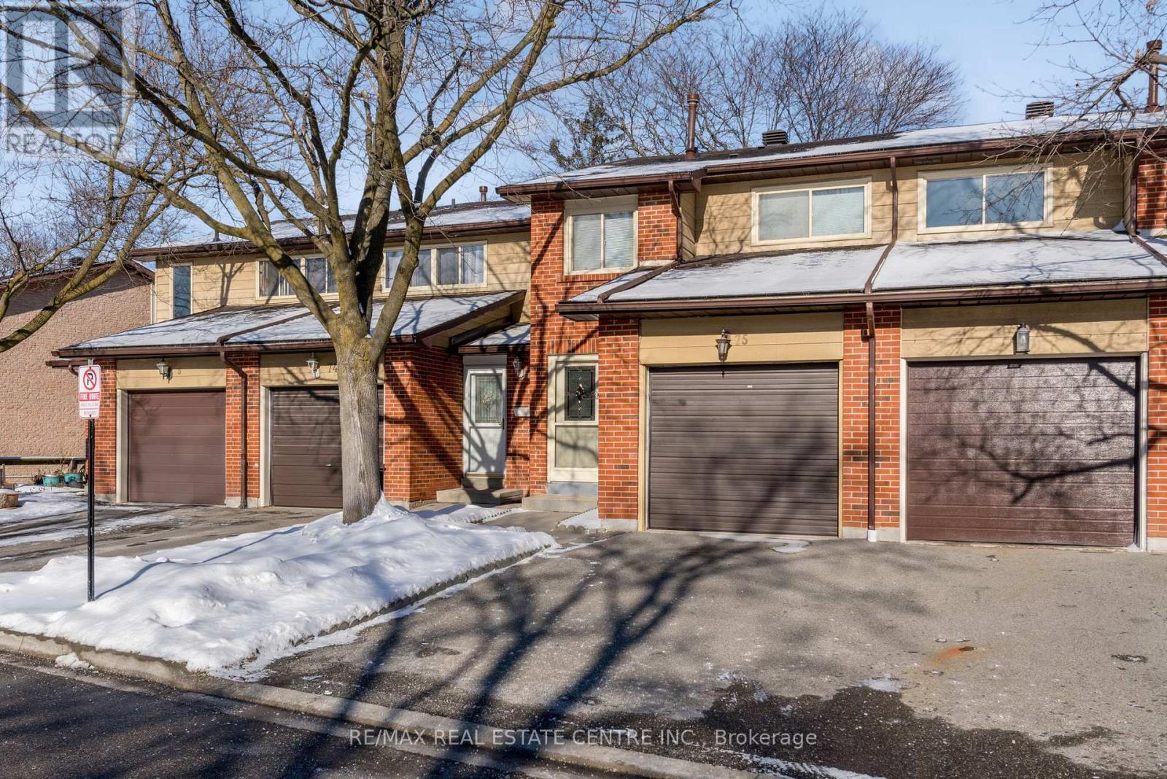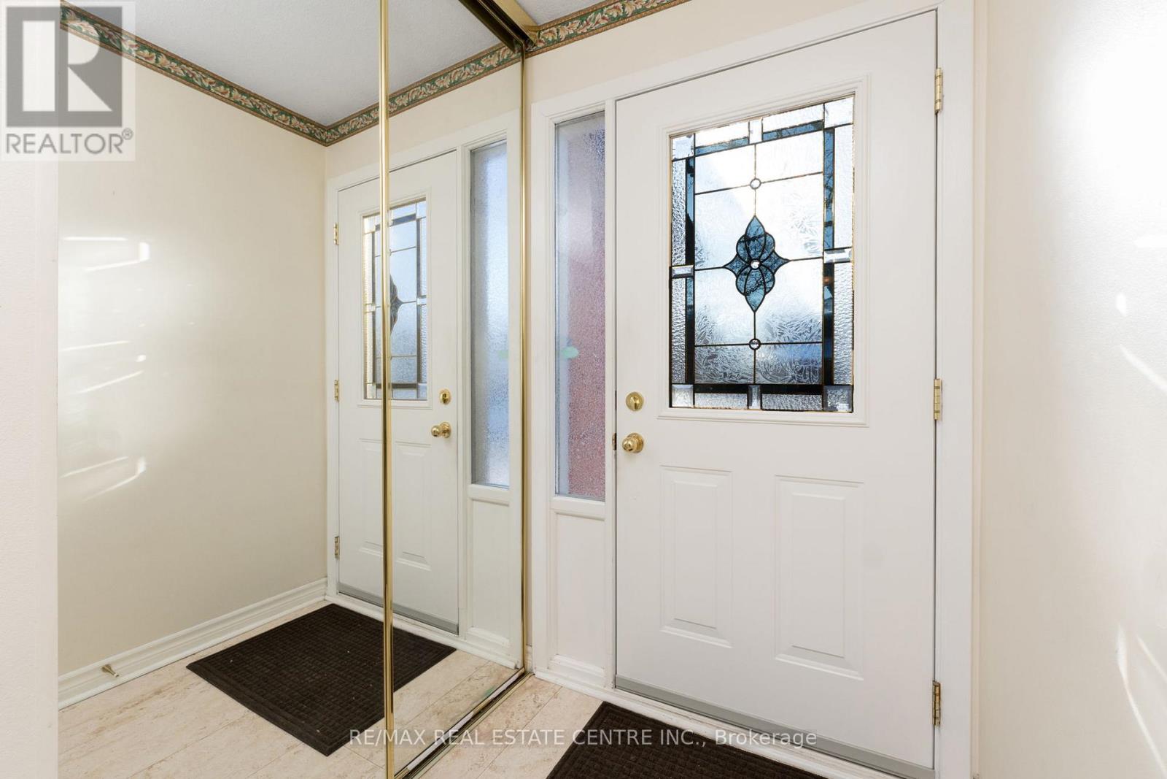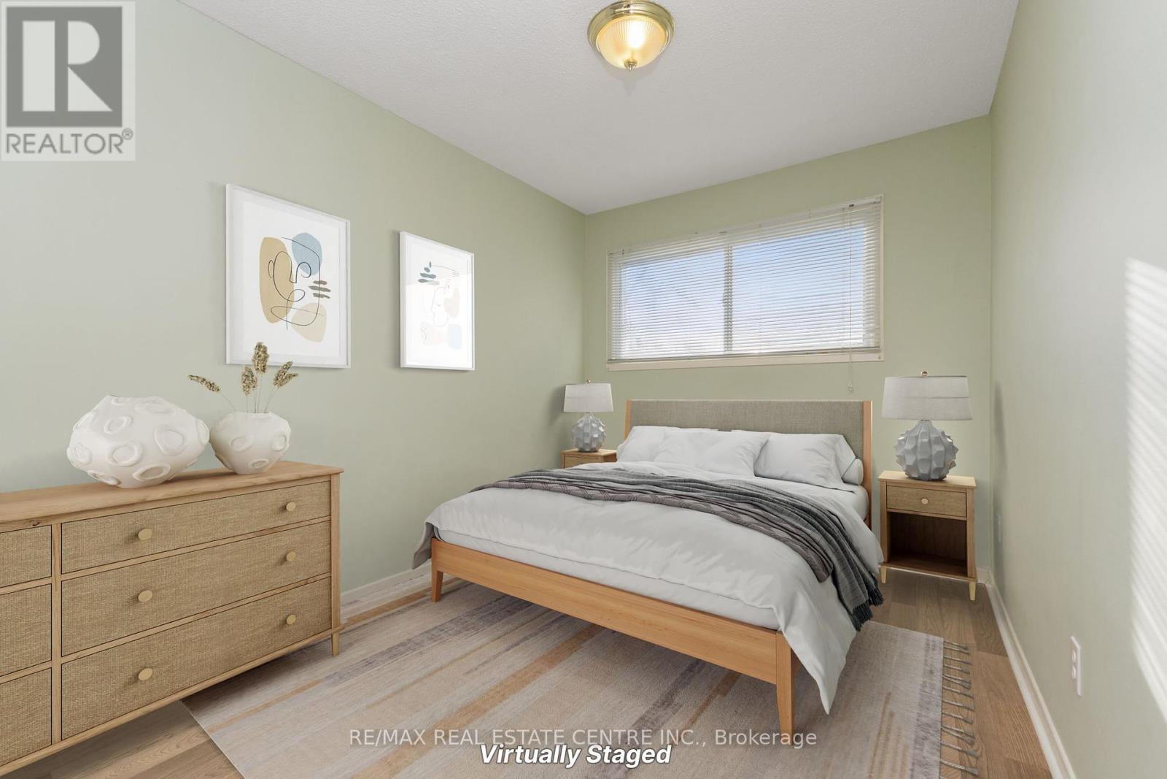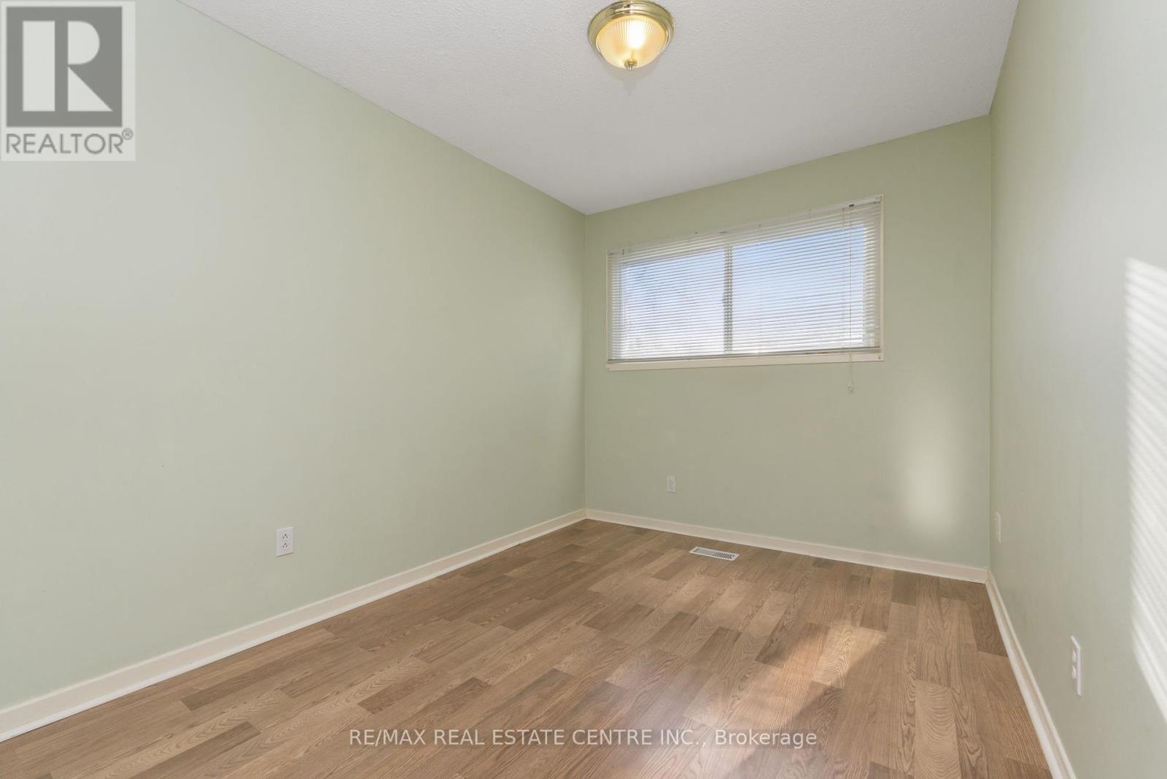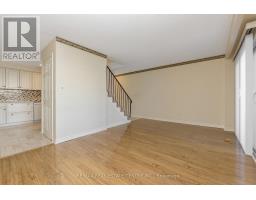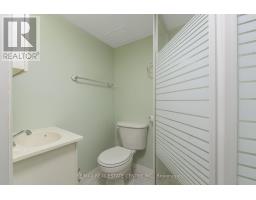75 Foster Crescent Brampton, Ontario L6V 3M8
$629,000Maintenance, Water, Cable TV, Common Area Maintenance, Insurance, Parking
$469 Monthly
Maintenance, Water, Cable TV, Common Area Maintenance, Insurance, Parking
$469 MonthlyWelcome to 75 Foster Cres. Great Starter Home or Retirement Home. Pride of Ownership Throughout! Foyer with mirrored closet doors, convenient updated 2pc powder room, updated kitchen with newer cabinets with slow close doors, pot drawers, double sink, ceramic backsplash, microwave range hood & B-I dishwasher, open concept Living & Dining Room with a walk-out to the fenced backyards. Large spacious principal bedroom with an oversized double mirrored closet. Both 2nd & 3rd Bedroom offer mirrored double closet doors! Finished basement with 100 amp circuit breakers. Good size rec room for relaxing and home office. Garage has large upper storage area & garage door opener. This home has been virtually staged. (id:50886)
Property Details
| MLS® Number | W11932189 |
| Property Type | Single Family |
| Community Name | Brampton North |
| CommunityFeatures | Pet Restrictions |
| ParkingSpaceTotal | 2 |
| PoolType | Outdoor Pool |
| Structure | Tennis Court |
Building
| BathroomTotal | 3 |
| BedroomsAboveGround | 3 |
| BedroomsTotal | 3 |
| Amenities | Party Room, Recreation Centre, Visitor Parking |
| BasementDevelopment | Finished |
| BasementType | N/a (finished) |
| CoolingType | Central Air Conditioning |
| ExteriorFinish | Aluminum Siding, Brick |
| FlooringType | Laminate, Carpeted |
| HalfBathTotal | 1 |
| HeatingFuel | Natural Gas |
| HeatingType | Forced Air |
| StoriesTotal | 2 |
| SizeInterior | 999.992 - 1198.9898 Sqft |
| Type | Row / Townhouse |
Parking
| Attached Garage |
Land
| Acreage | No |
Rooms
| Level | Type | Length | Width | Dimensions |
|---|---|---|---|---|
| Second Level | Primary Bedroom | 4.18 m | 3.38 m | 4.18 m x 3.38 m |
| Second Level | Bedroom 2 | 3.42 m | 2.53 m | 3.42 m x 2.53 m |
| Second Level | Bedroom 3 | 3.25 m | 2.55 m | 3.25 m x 2.55 m |
| Basement | Recreational, Games Room | 5.11 m | 3.29 m | 5.11 m x 3.29 m |
| Main Level | Kitchen | 4.09 m | 2.46 m | 4.09 m x 2.46 m |
| Main Level | Dining Room | 3.28 m | 2.78 m | 3.28 m x 2.78 m |
| Main Level | Living Room | 3.38 m | 2.45 m | 3.38 m x 2.45 m |
Interested?
Contact us for more information
Jim Stewart Legere
Salesperson
23 Mountainview Rd South
Georgetown, Ontario L7G 4J8


