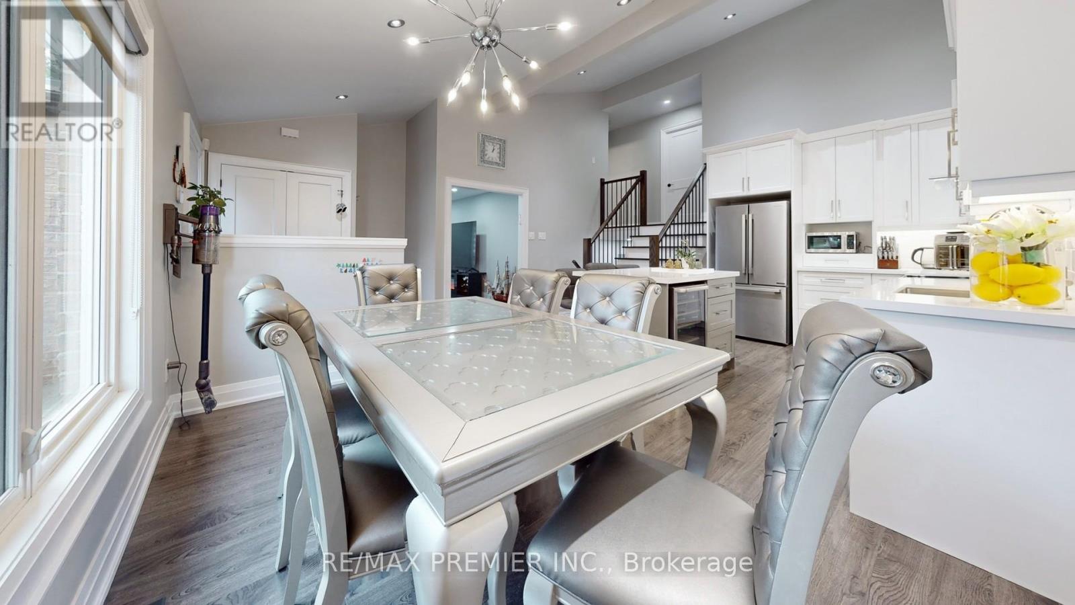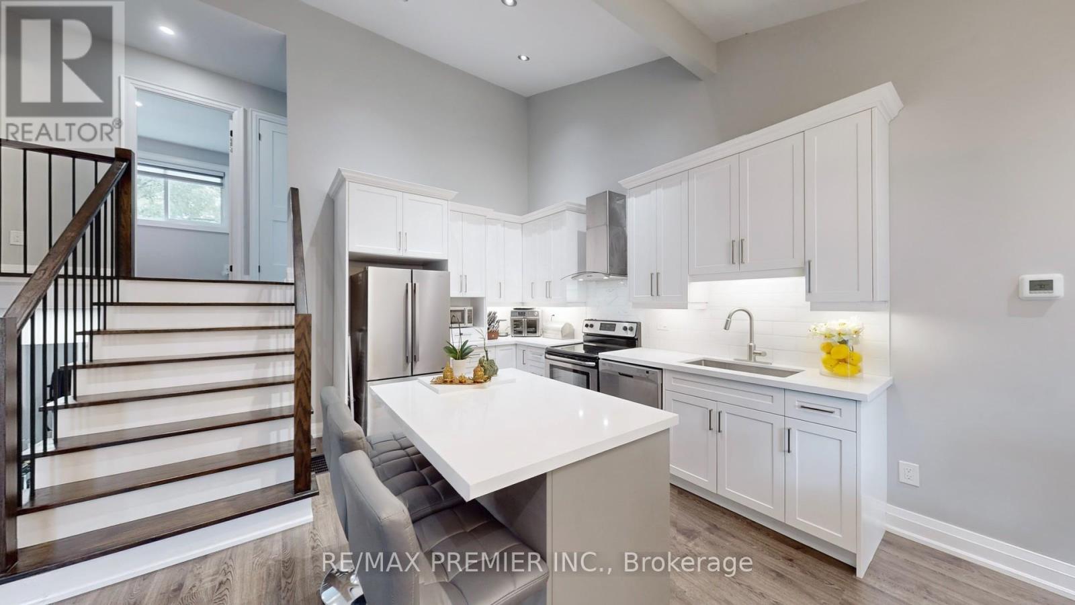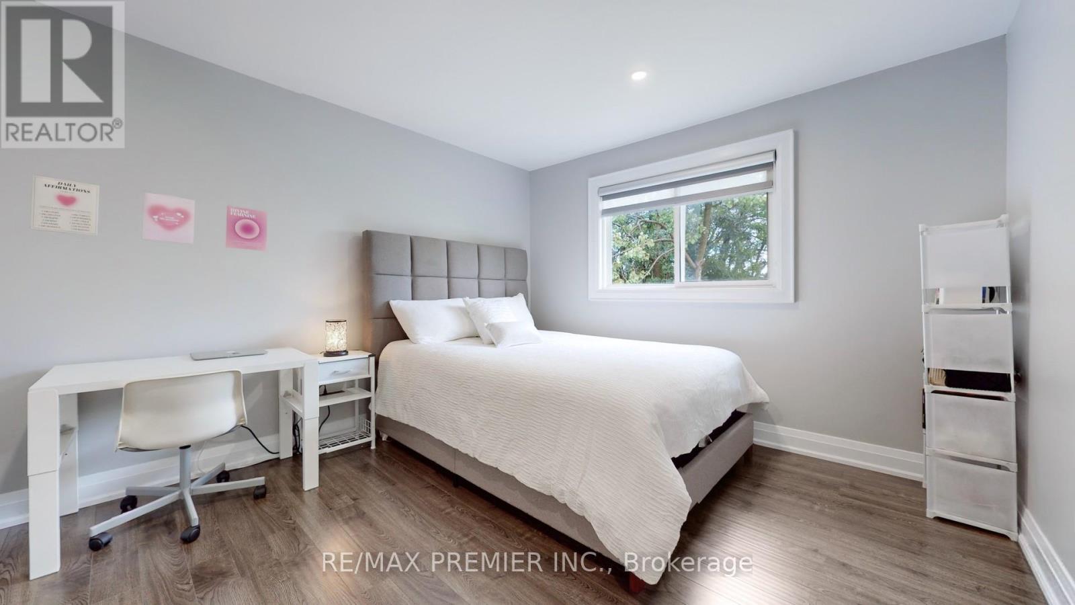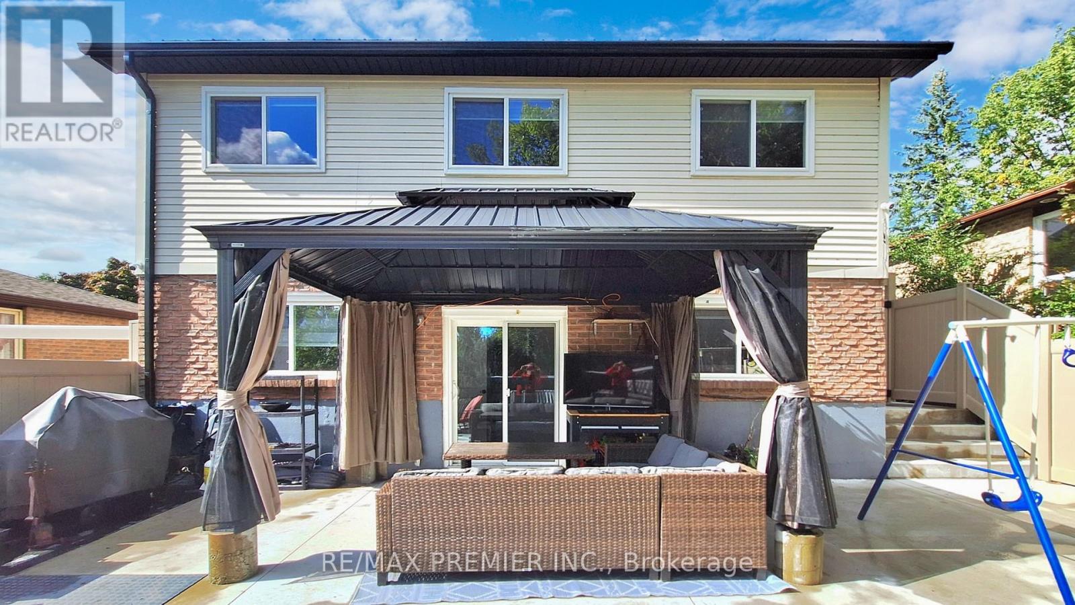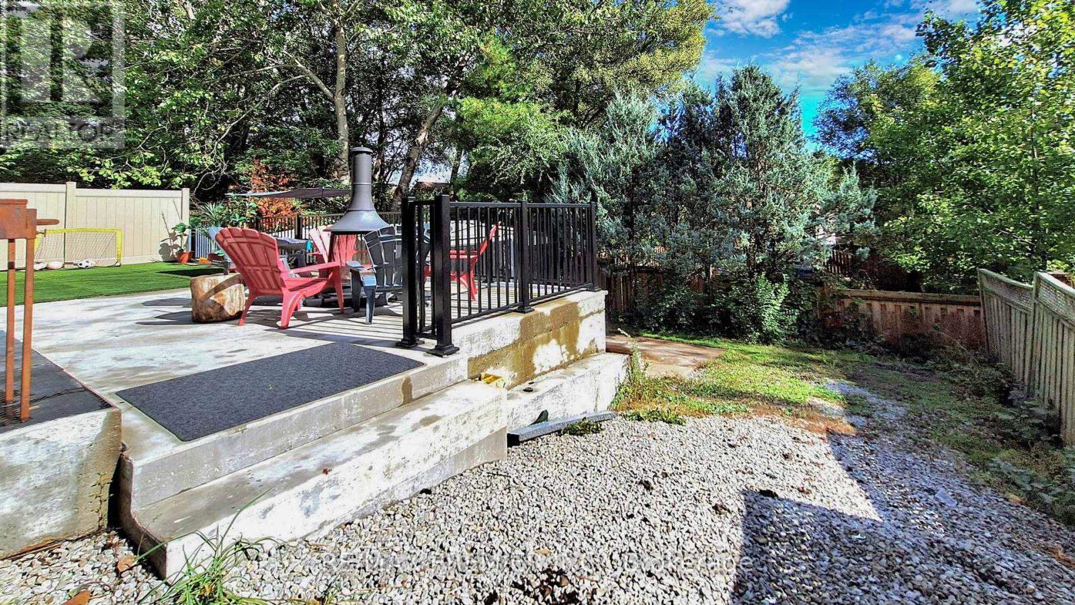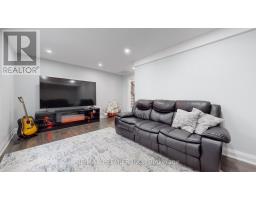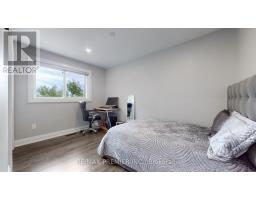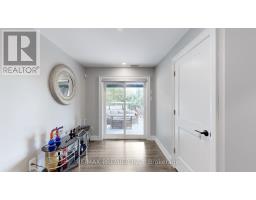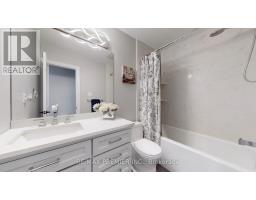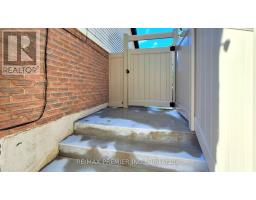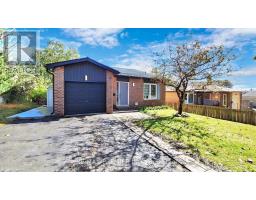75 Fox Run Barrie, Ontario L4N 5L6
$848,000
This Gorgeous And Substantially RENOVATED(2021) And UPGRADED (2021-2023) 4 Bedroom Backsplit On Fenced Lot (50 Ft By 110 Ft) Provides Approximately Of OVER 2000 Sq.Ft. (Internal Gross Area) Of A Great Space And Comfort For A Growing Family! MUST BE SEEN TO BE APPRECIATED!!! The Main Level Boasts A Half-Vaulted Ceiling In A Bright And Open Concept Kitchen-Dining Room Area That Is Perfect For Entertaining Guest Or Relaxing With Family, In Addition To Recently Converted From A Garage A Large Family Room($$$), Open Concept Contemporary Kitchen With Island, Stainless Steel Appliances, Pot Lights And Laminate Floors Through-Out. The Ground Floor Features A Bedroom With 4pc Ensuite, An Office Space With A Fireplace And Large Window, A Sitting Area With A Walk-Out To Inviting 2022 Built Concrete Patio ($$$) With Railing, Gazebo And Partially Newer Fence. The Upper Level Offers 3 Good-Sized Bedrooms And 4 Pc Bathroom. The Finished Lower Level Offers A Private Recreational Room With 2 Piece Ensuite And Separate Laundry Room. The Metal Roof Was Installed In Approximately 2021. **** EXTRAS **** Conveniently Situated In A Well Established Family Neighbourhood With Easy Access To Hwy 400 And In Proximity To Amenities, Transit Options, School, Park And Barrie's Waterfront. (id:50886)
Property Details
| MLS® Number | S9386941 |
| Property Type | Single Family |
| Community Name | Letitia Heights |
| AmenitiesNearBy | Public Transit, Schools, Park |
| ParkingSpaceTotal | 3 |
| Structure | Shed |
Building
| BathroomTotal | 3 |
| BedroomsAboveGround | 4 |
| BedroomsTotal | 4 |
| Appliances | Blinds, Dishwasher, Dryer, Range, Refrigerator, Stove, Washer, Water Heater |
| BasementDevelopment | Finished |
| BasementFeatures | Walk Out |
| BasementType | N/a (finished) |
| ConstructionStyleAttachment | Detached |
| ConstructionStyleSplitLevel | Backsplit |
| CoolingType | Central Air Conditioning |
| ExteriorFinish | Brick, Vinyl Siding |
| FireplacePresent | Yes |
| FlooringType | Laminate, Tile |
| FoundationType | Concrete |
| HalfBathTotal | 1 |
| HeatingFuel | Natural Gas |
| HeatingType | Forced Air |
| SizeInterior | 1499.9875 - 1999.983 Sqft |
| Type | House |
| UtilityWater | Municipal Water |
Parking
| Attached Garage |
Land
| Acreage | No |
| FenceType | Fenced Yard |
| LandAmenities | Public Transit, Schools, Park |
| Sewer | Sanitary Sewer |
| SizeDepth | 110 Ft |
| SizeFrontage | 50 Ft |
| SizeIrregular | 50 X 110 Ft ; 50.01 Ft X 110.01 Ft X 50.00 Ft X 109.99 |
| SizeTotalText | 50 X 110 Ft ; 50.01 Ft X 110.01 Ft X 50.00 Ft X 109.99 |
Rooms
| Level | Type | Length | Width | Dimensions |
|---|---|---|---|---|
| Lower Level | Laundry Room | 2.59 m | 2.29 m | 2.59 m x 2.29 m |
| Lower Level | Recreational, Games Room | 4.2 m | 2.28 m | 4.2 m x 2.28 m |
| Main Level | Dining Room | 3.53 m | 2.39 m | 3.53 m x 2.39 m |
| Main Level | Kitchen | 3.53 m | 3.78 m | 3.53 m x 3.78 m |
| Main Level | Family Room | 5 m | 3.02 m | 5 m x 3.02 m |
| Upper Level | Primary Bedroom | 3.35 m | 3.86 m | 3.35 m x 3.86 m |
| Upper Level | Bedroom 2 | 2.62 m | 3.86 m | 2.62 m x 3.86 m |
| Upper Level | Bedroom 3 | 2.64 m | 2.74 m | 2.64 m x 2.74 m |
| Ground Level | Bedroom 4 | 3.2 m | 3.23 m | 3.2 m x 3.23 m |
| Ground Level | Office | 3.3 m | 3.14 m | 3.3 m x 3.14 m |
| Ground Level | Sitting Room | 2.3 m | 3.22 m | 2.3 m x 3.22 m |
Utilities
| Cable | Available |
| Sewer | Installed |
https://www.realtor.ca/real-estate/27516582/75-fox-run-barrie-letitia-heights-letitia-heights
Interested?
Contact us for more information
Lyudmyla Afanasiyadi
Broker
9100 Jane St Bldg L #77
Vaughan, Ontario L4K 0A4
Kostia Sydorov
Broker
9100 Jane St Bldg L #77
Vaughan, Ontario L4K 0A4






