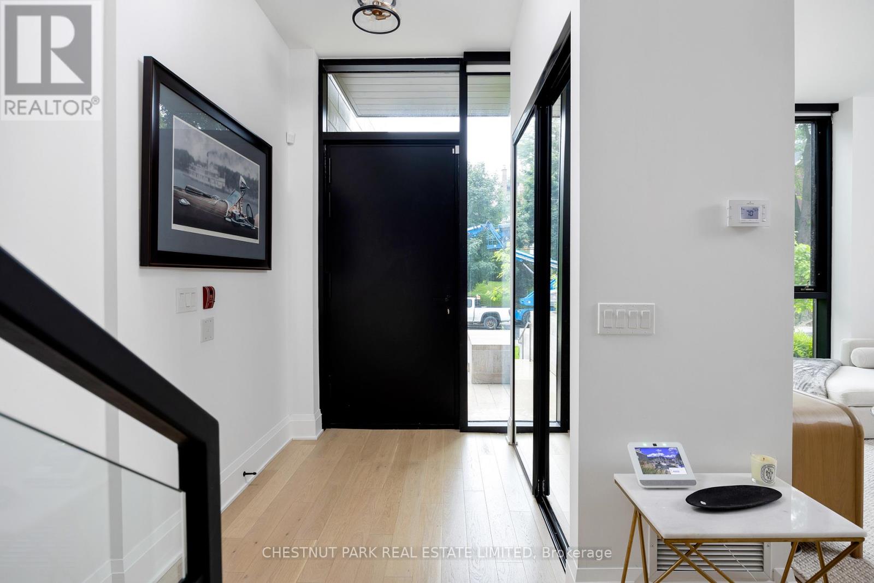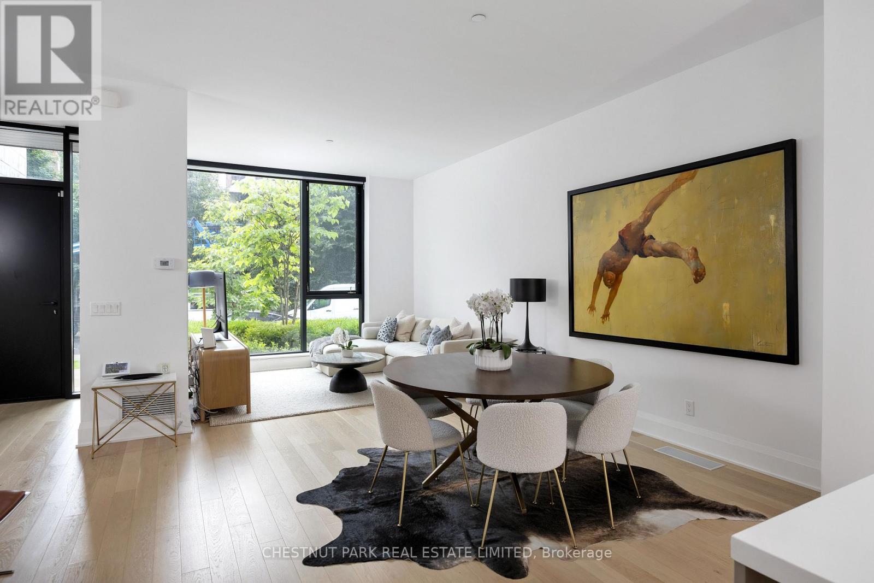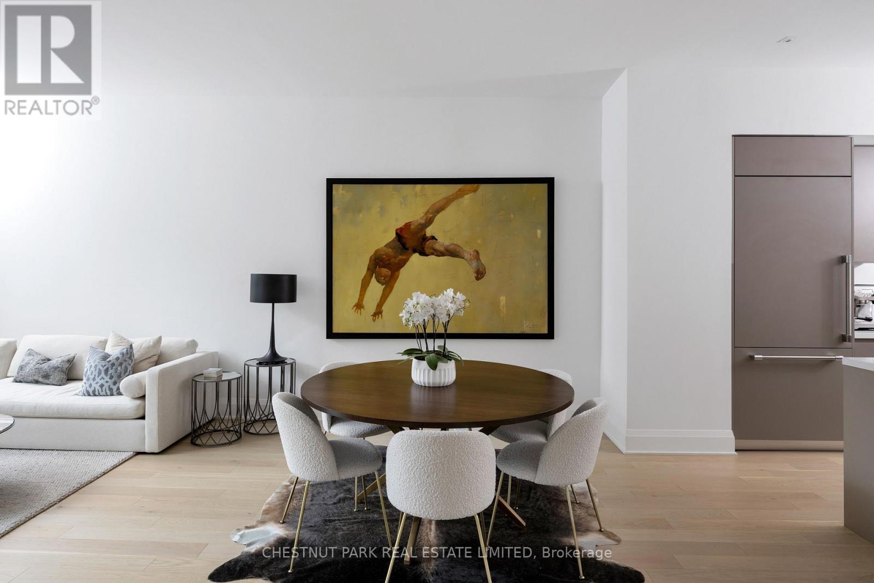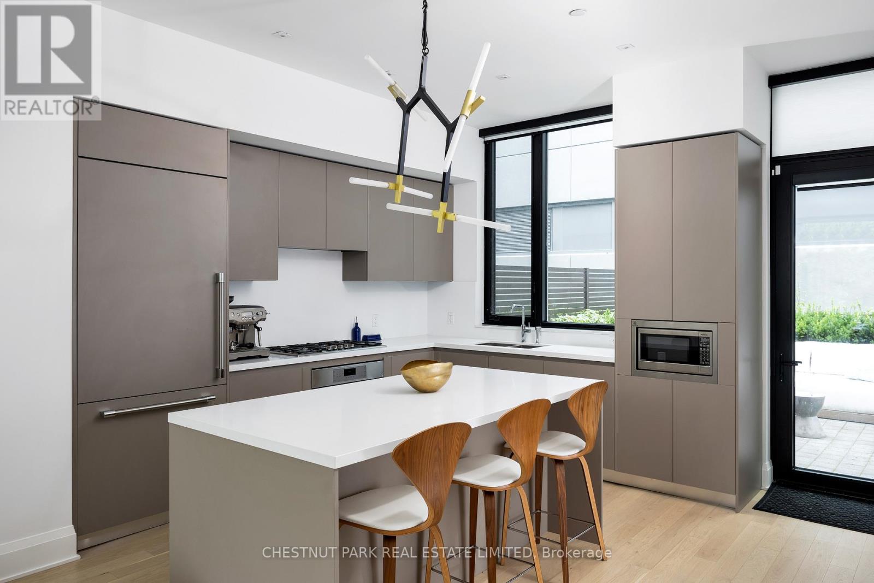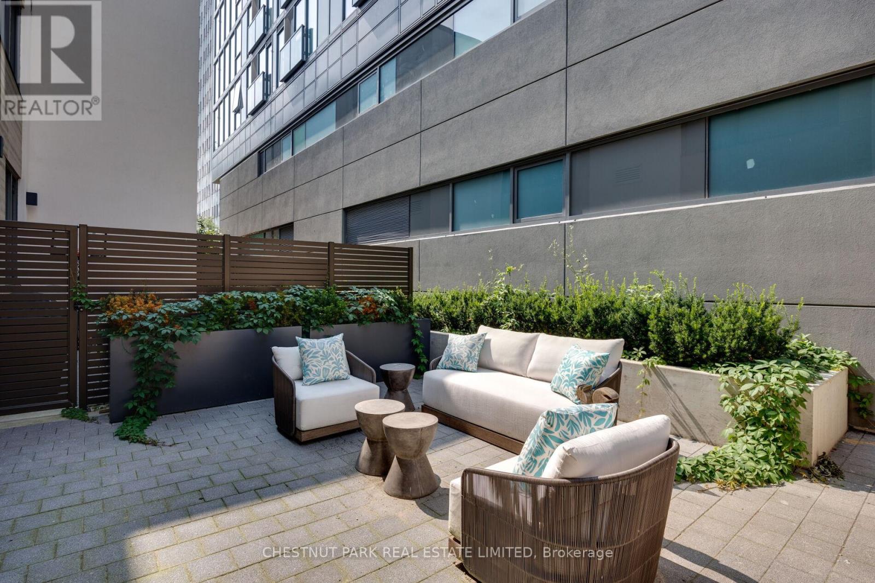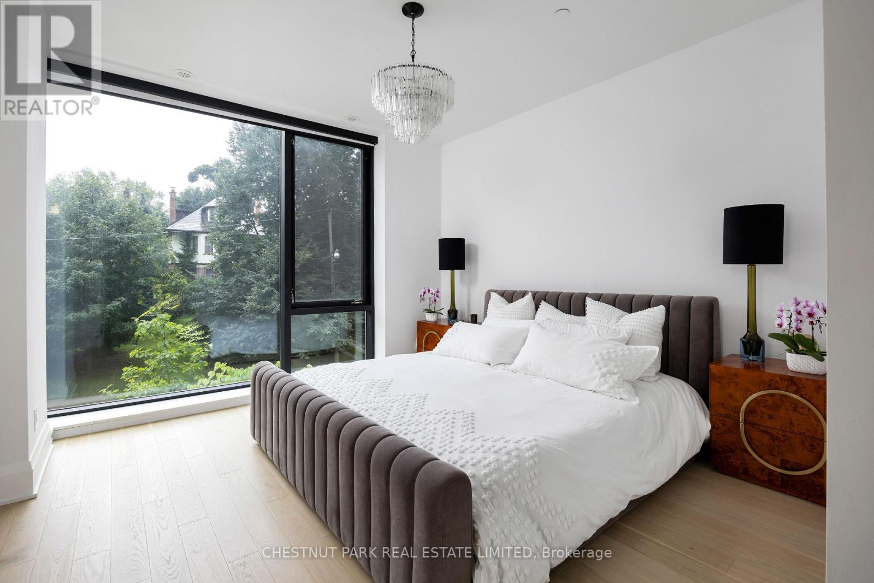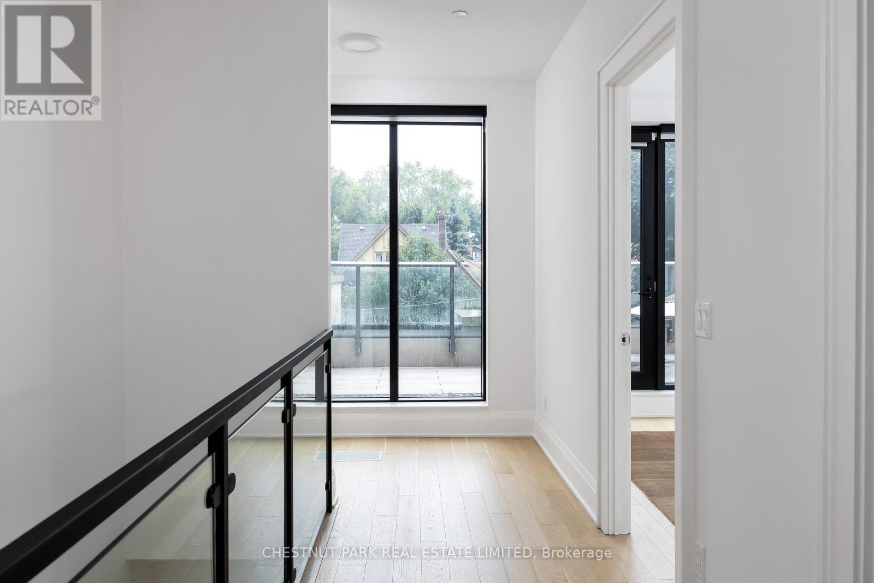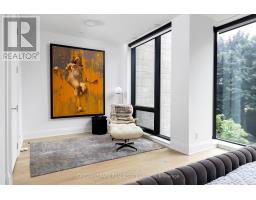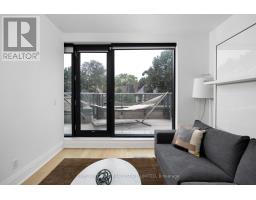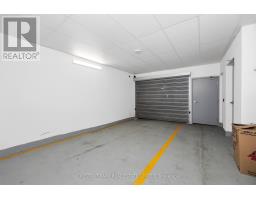75 Foxbar Road Toronto, Ontario M4V 2G5
$3,795,000Maintenance, Common Area Maintenance, Insurance, Parking
$691.98 Monthly
Maintenance, Common Area Maintenance, Insurance, Parking
$691.98 MonthlyNestled in the heart of midtown, this executive turnkey townhome is located on a tranquil tree-lined street, just steps away from the vibrant neighborhoods of Summerhill, Deer Park, Yonge & St Clair, and Forest Hill. The open-concept main floor features high ceilings and large windows, allowing an abundance of natural light to highlight the spacious layout, oak hardwood floors, and neutral tones throughout. The modern Chef-Inspired Kitchen boasts an expansive center island with breakfast bar seating, marble countertops, and a honed backsplash, complemented by top-of-the-line built-in appliances and generous pantry space. Adjacent to the kitchen, enjoy the main floor terrace, while a stylish powder room offers convenient access for both guests and homeowners. On the second floor, the private primary suite impresses with high ceilings, south-facing floor-to-ceiling windows, a cozy sitting room, two walk-in closets with organizers, a custom vanity with ample storage, and a luxurious 6-piece ensuite bathroom. The third floor features two guest bedrooms; one includes south-facing windows and access to a private terrace, while the other provides a spacious retreat with a double closet. An open den or office area offers a quiet space filled with natural light, complemented by a chic 4-piece family bathroom.The lower level is finished with a roomy family area, perfect for multiple seating arrangements or recreation. The large laundry room includes a sink, folding table, and abundant cabinet storage. Enjoy easy access to your private garage through the mudroom, plus a second parking space just in front of your garage. Residents benefit from nearby amenities at Imperial Plaza, including the LCBO, Longo's, and Starbucks, all without stepping outside. This bright, neutral-toned townhome is ready for you to move in and enjoy the convenience of condominium living with the feel of a freehold property. Enjoy the perks of Freehold living with the ease & security of condo living! **** EXTRAS **** Access Imperial Club with over 20,000 SF of amenities right at your fingertips! Including, indoor pool & whirlpool, gym, yoga studio, squash courts, theatres, recording studio, party/billiards room + 24/7 concierge service! (id:50886)
Property Details
| MLS® Number | C11922702 |
| Property Type | Single Family |
| Community Name | Yonge-St. Clair |
| AmenitiesNearBy | Park, Public Transit, Schools |
| CommunityFeatures | Pet Restrictions |
| Features | Ravine |
| ParkingSpaceTotal | 2 |
| PoolType | Indoor Pool |
| Structure | Squash & Raquet Court, Patio(s) |
| ViewType | City View |
Building
| BathroomTotal | 3 |
| BedroomsAboveGround | 3 |
| BedroomsBelowGround | 1 |
| BedroomsTotal | 4 |
| Amenities | Security/concierge, Exercise Centre, Sauna, Storage - Locker |
| Appliances | Garage Door Opener Remote(s) |
| BasementDevelopment | Finished |
| BasementType | N/a (finished) |
| CoolingType | Central Air Conditioning |
| ExteriorFinish | Stone |
| FlooringType | Hardwood, Tile |
| HalfBathTotal | 1 |
| HeatingFuel | Natural Gas |
| HeatingType | Forced Air |
| StoriesTotal | 3 |
| SizeInterior | 2749.9767 - 2998.9751 Sqft |
| Type | Row / Townhouse |
Parking
| Underground |
Land
| Acreage | No |
| FenceType | Fenced Yard |
| LandAmenities | Park, Public Transit, Schools |
| LandscapeFeatures | Landscaped |
Rooms
| Level | Type | Length | Width | Dimensions |
|---|---|---|---|---|
| Second Level | Primary Bedroom | Measurements not available | ||
| Third Level | Bedroom 2 | Measurements not available | ||
| Third Level | Bedroom 3 | Measurements not available | ||
| Third Level | Office | Measurements not available | ||
| Lower Level | Mud Room | Measurements not available | ||
| Lower Level | Family Room | Measurements not available | ||
| Lower Level | Laundry Room | Measurements not available | ||
| Main Level | Foyer | Measurements not available | ||
| Main Level | Living Room | Measurements not available | ||
| Main Level | Dining Room | Measurements not available | ||
| Main Level | Kitchen | Measurements not available |
https://www.realtor.ca/real-estate/27800393/75-foxbar-road-toronto-yonge-st-clair-yonge-st-clair
Interested?
Contact us for more information
Deana Feldman
Broker
1300 Yonge St Ground Flr
Toronto, Ontario M4T 1X3


