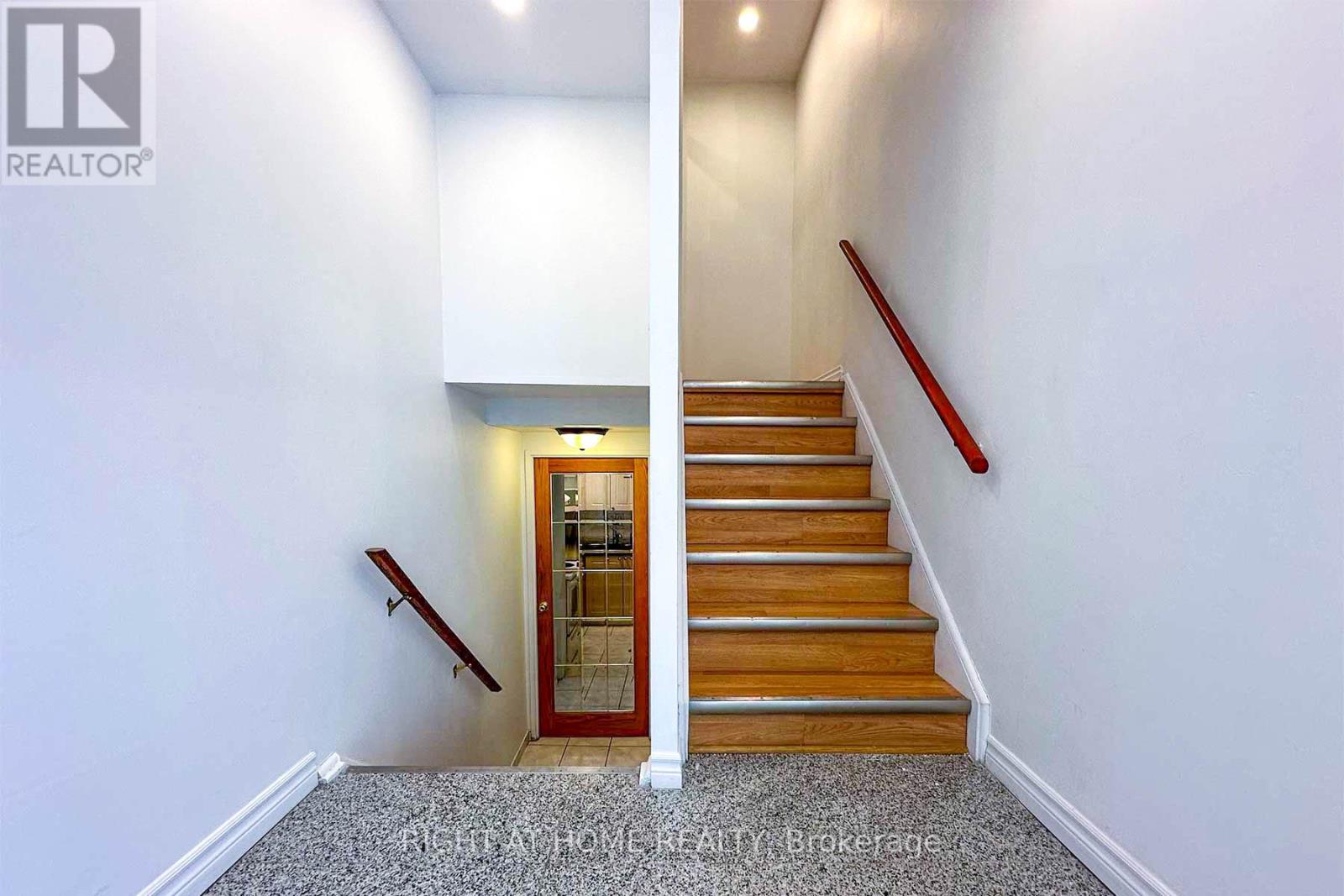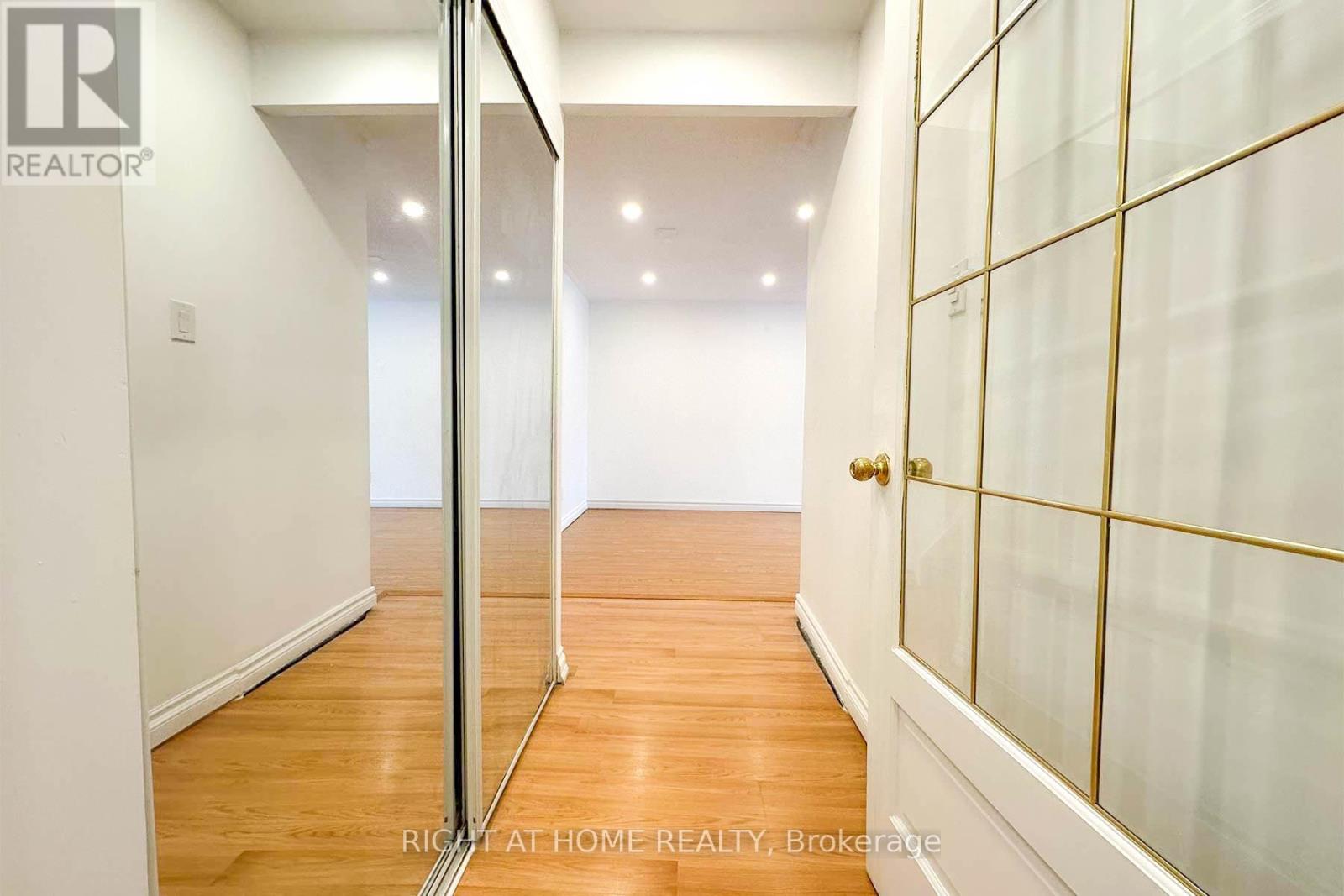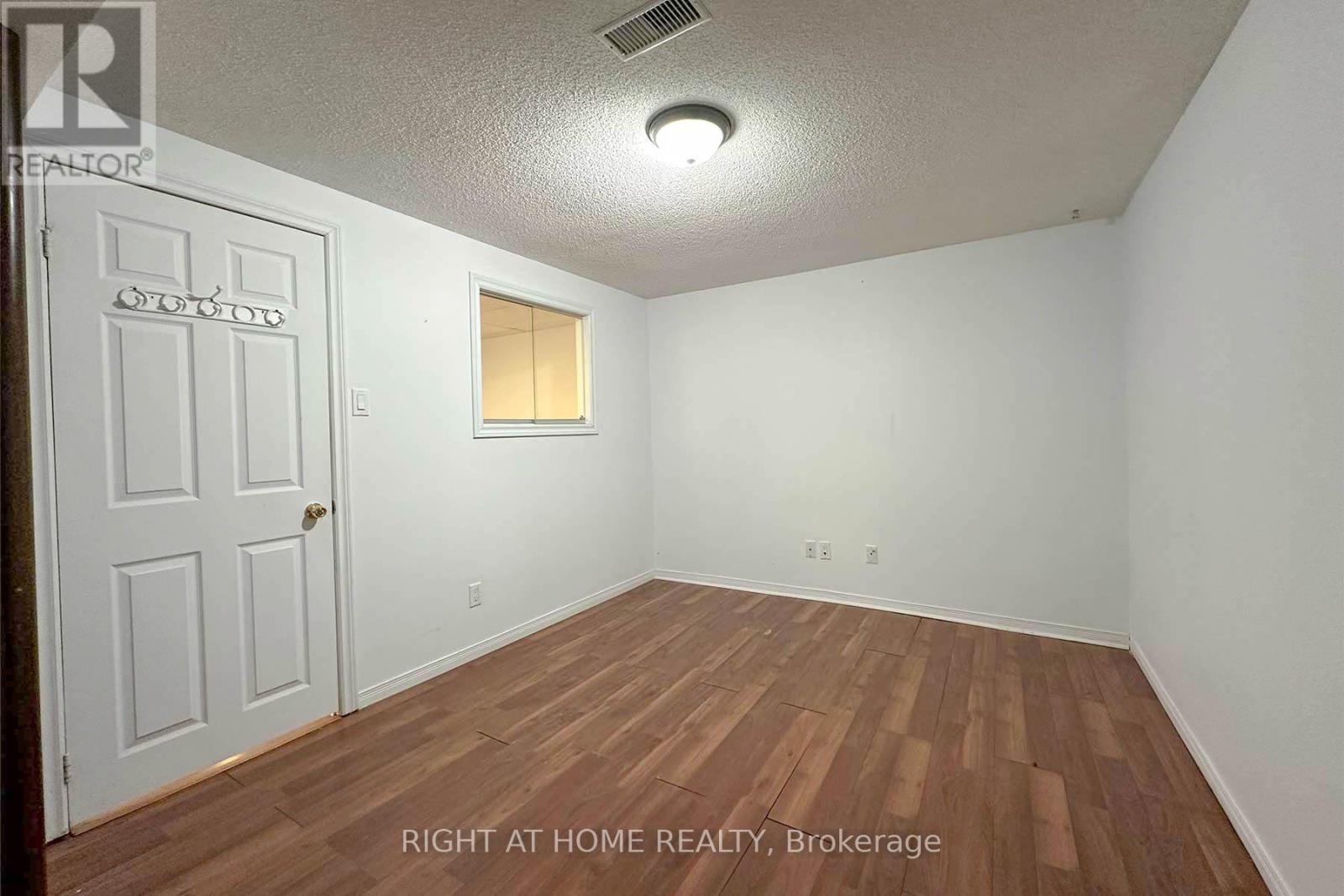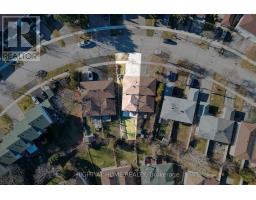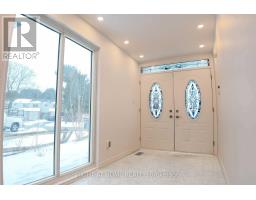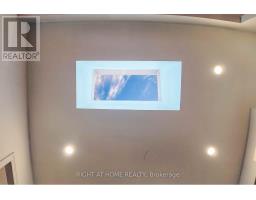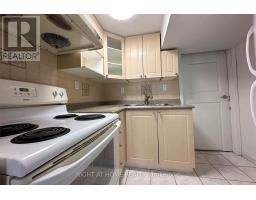75 Glen Springs Drive Toronto, Ontario M1W 1X7
$958,000
Location, Location, Location! Walk to Bridlewood Mall! A MUST-SEE for first-time buyers & investors! Rarely offered, spacious & bright 3-bedroom semi-detached home with a double garage in the highly desirable L'Amoreaux neighborhood. Features a separate entrance to a 1-bedroom basement apartment with its own kitchen and bathroomperfect for rental income$$$! Upgrades & Highlights: Pot lights throughout the house, Newly installed interlocking landscaping, Expansive backyard ideal for entertaining & relaxation, Potential to build a garden house for extra living space. Nestled in a quiet court within the sought-after L'Amoreaux community, this freehold home is just minutes from Bridlewood Mall, parks, schools, a library, and TTC transit. Convenient access to banks, restaurants, Warden Ave, Finch Ave, and the DVP! Don't miss this incredible opportunity! (id:50886)
Open House
This property has open houses!
2:00 pm
Ends at:5:00 pm
2:00 pm
Ends at:5:00 pm
Property Details
| MLS® Number | E11961223 |
| Property Type | Single Family |
| Community Name | L'Amoreaux |
| Features | Carpet Free |
| Parking Space Total | 6 |
Building
| Bathroom Total | 2 |
| Bedrooms Above Ground | 3 |
| Bedrooms Below Ground | 1 |
| Bedrooms Total | 4 |
| Appliances | Garage Door Opener Remote(s) |
| Basement Development | Finished |
| Basement Features | Apartment In Basement |
| Basement Type | N/a (finished) |
| Construction Style Attachment | Semi-detached |
| Construction Style Split Level | Backsplit |
| Cooling Type | Central Air Conditioning |
| Exterior Finish | Brick, Stucco |
| Flooring Type | Tile, Laminate |
| Foundation Type | Block |
| Heating Fuel | Natural Gas |
| Heating Type | Forced Air |
| Type | House |
| Utility Water | Municipal Water |
Parking
| Garage |
Land
| Acreage | No |
| Sewer | Sanitary Sewer |
| Size Depth | 121 Ft ,7 In |
| Size Frontage | 39 Ft ,1 In |
| Size Irregular | 39.13 X 121.65 Ft ; 0.28x120.60x39.13x121.65x23.30 |
| Size Total Text | 39.13 X 121.65 Ft ; 0.28x120.60x39.13x121.65x23.30 |
Rooms
| Level | Type | Length | Width | Dimensions |
|---|---|---|---|---|
| Basement | Kitchen | 2.1 m | 2.5 m | 2.1 m x 2.5 m |
| Basement | Bedroom 4 | 4.04 m | 2.92 m | 4.04 m x 2.92 m |
| Basement | Recreational, Games Room | 4.06 m | 4.4 m | 4.06 m x 4.4 m |
| Main Level | Dining Room | 3.54 m | 2.66 m | 3.54 m x 2.66 m |
| Main Level | Living Room | 7.65 m | 3.4 m | 7.65 m x 3.4 m |
| Main Level | Kitchen | 3.09 m | 3.47 m | 3.09 m x 3.47 m |
| Main Level | Eating Area | 3.09 m | 3.47 m | 3.09 m x 3.47 m |
| Upper Level | Primary Bedroom | 3.07 m | 4.55 m | 3.07 m x 4.55 m |
| Upper Level | Bedroom 2 | 3.87 m | 3.12 m | 3.87 m x 3.12 m |
| Upper Level | Bedroom 3 | 3.25 m | 2.82 m | 3.25 m x 2.82 m |
| Ground Level | Foyer | 5.58 m | 1.95 m | 5.58 m x 1.95 m |
https://www.realtor.ca/real-estate/27888981/75-glen-springs-drive-toronto-lamoreaux-lamoreaux
Contact Us
Contact us for more information
Ivan Yang
Broker
meetivan.ca/
1550 16th Avenue Bldg B Unit 3 & 4
Richmond Hill, Ontario L4B 3K9
(905) 695-7888
(905) 695-0900










