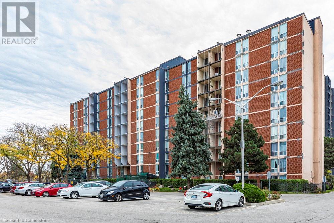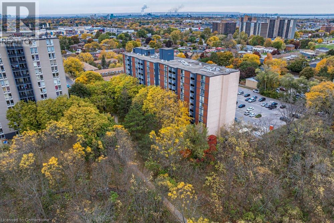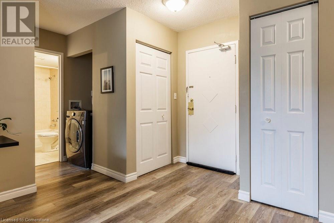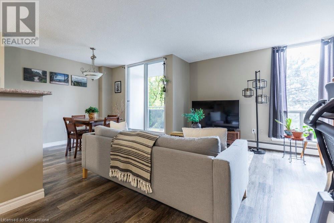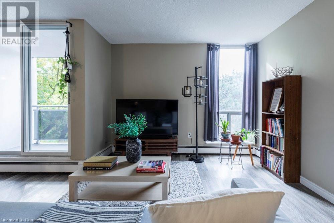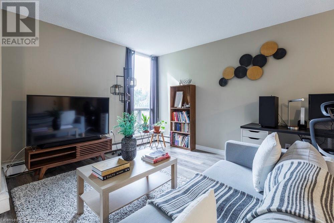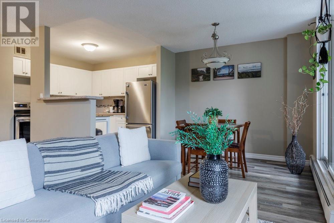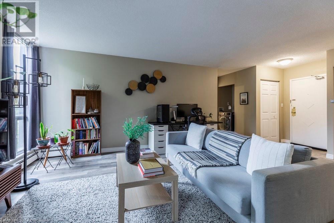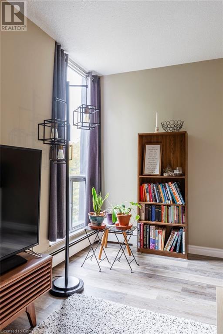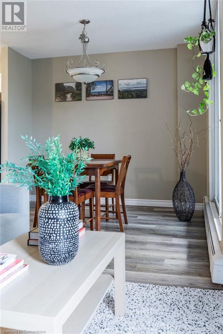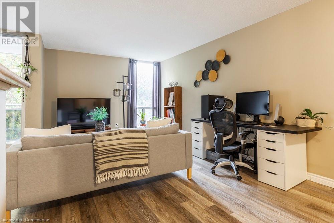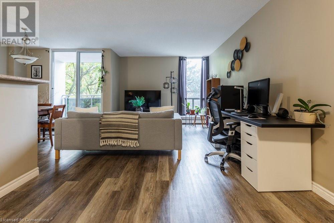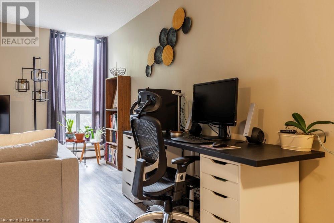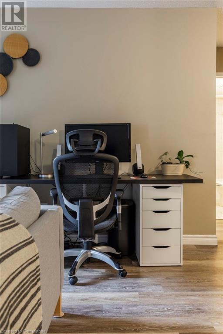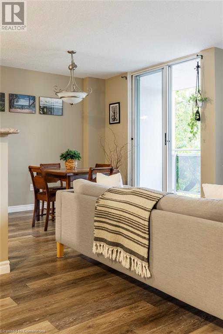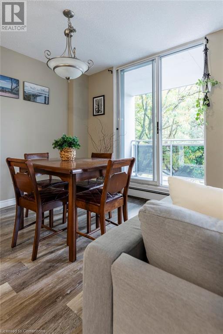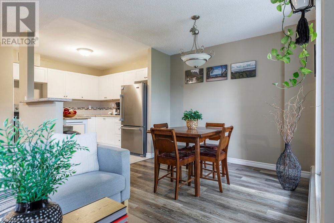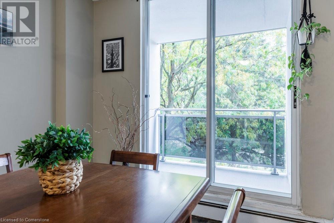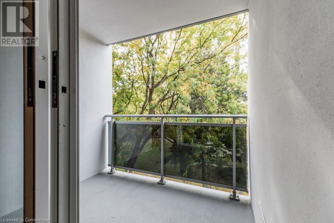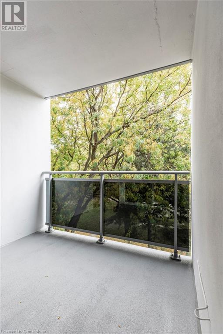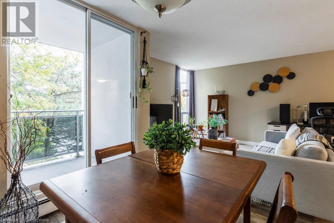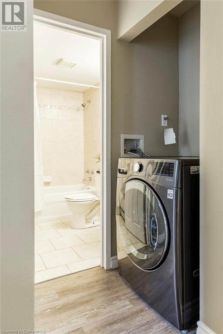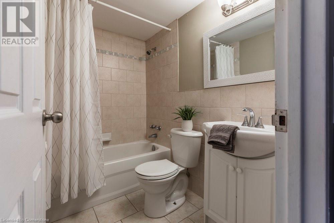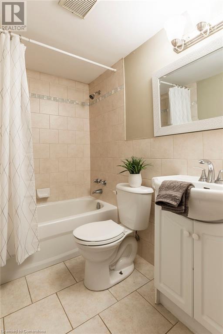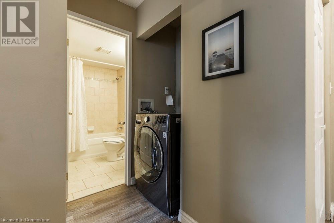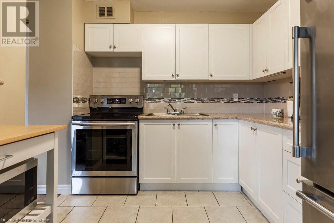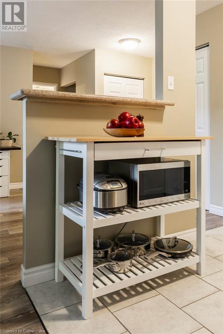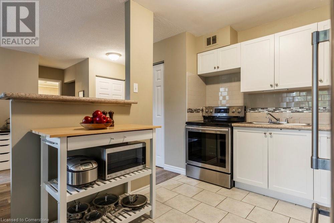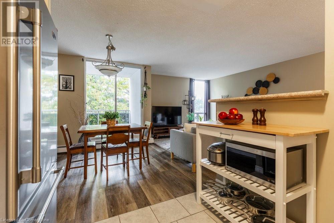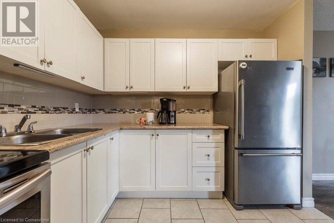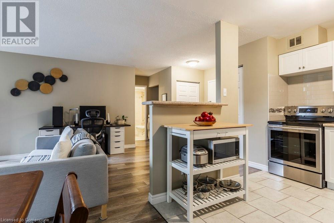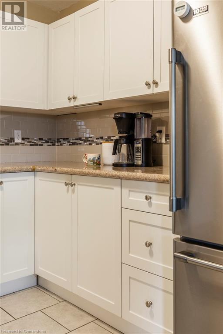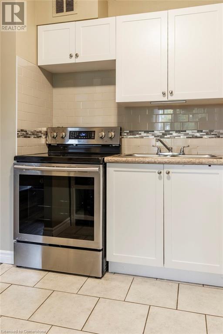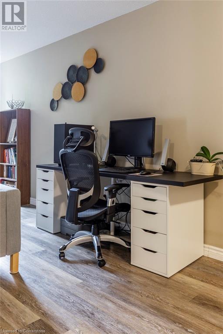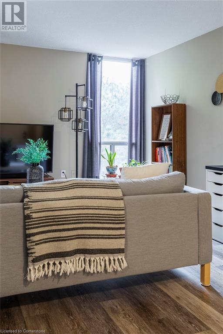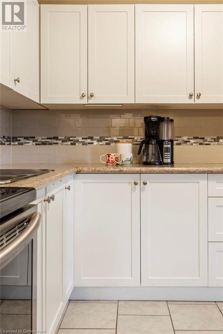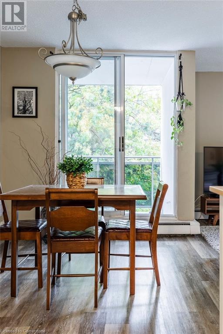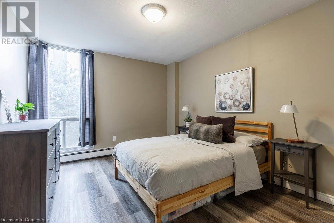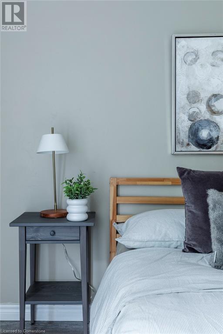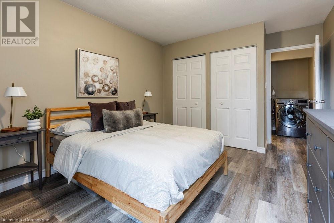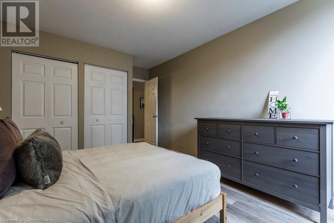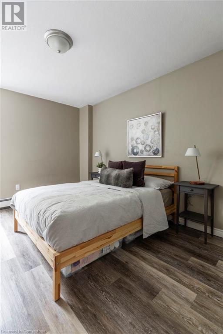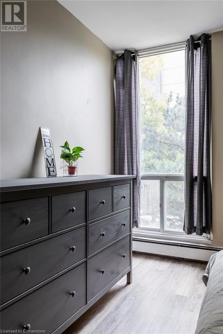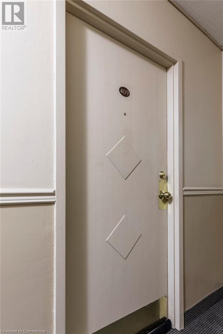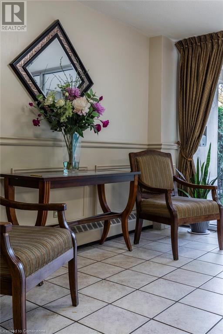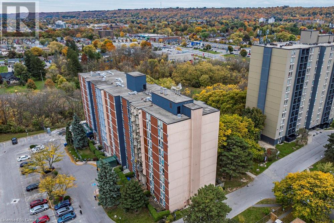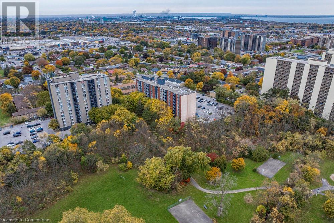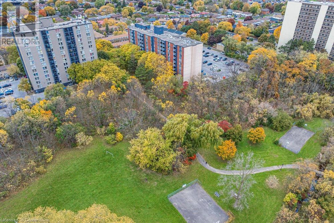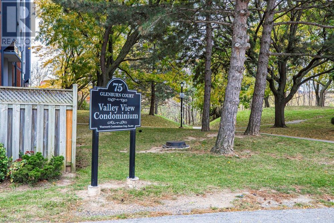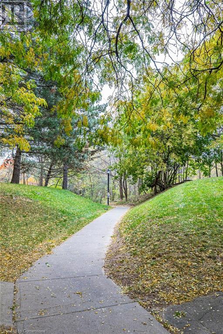75 Glenburn Court Unit# 409 Hamilton, Ontario L8E 1C7
$384,900Maintenance, Insurance, Heat, Landscaping, Water, Parking
$406.61 Monthly
Maintenance, Insurance, Heat, Landscaping, Water, Parking
$406.61 MonthlyWelcome home to this bright, spacious one-bedroom condo, all set for you to move in! The open-concept layout is thoughtfully renovated, featuring ceramic and high-quality laminate flooring for a modern feel. The kitchen boasts updated cabinetry, stainless steel appliances, granite countertops, and a stylish patterned tile backsplash, complete with a breakfast bar for easy dining. The dining area flows seamlessly to a sunny balcony overlooking a wooded trail and scenic escarpment views. The bathroom has been updated with a sleek vanity and fully tiled bath and shower. The bedroom offers plenty of natural light through a floor-to-ceiling window and includes a roomy closet. In-suite laundry hookups add extra convenience. Enjoy a pet-friendly building with low fees that include heat, water, and more, plus your own parking space and storage locker. With walking trails, parks, and unbeatable proximity to shopping, transit, and highway access, this is an ideal spot for first-time buyers or downsizers alike! (id:50886)
Property Details
| MLS® Number | 40670512 |
| Property Type | Single Family |
| AmenitiesNearBy | Park, Place Of Worship, Playground, Public Transit, Schools, Shopping |
| Features | Southern Exposure, Balcony, Paved Driveway |
| ParkingSpaceTotal | 1 |
| StorageType | Locker |
Building
| BathroomTotal | 1 |
| BedroomsAboveGround | 1 |
| BedroomsTotal | 1 |
| Amenities | Exercise Centre |
| Appliances | Dryer, Refrigerator, Stove, Washer, Window Coverings |
| BasementType | None |
| ConstructedDate | 1973 |
| ConstructionStyleAttachment | Attached |
| CoolingType | None |
| ExteriorFinish | Brick |
| HeatingFuel | Natural Gas |
| HeatingType | Boiler, Radiant Heat |
| StoriesTotal | 1 |
| SizeInterior | 721 Sqft |
| Type | Apartment |
| UtilityWater | Municipal Water |
Parking
| Visitor Parking |
Land
| AccessType | Road Access, Highway Access |
| Acreage | No |
| LandAmenities | Park, Place Of Worship, Playground, Public Transit, Schools, Shopping |
| Sewer | Municipal Sewage System, Sanitary Sewer |
| SizeTotalText | Unknown |
| ZoningDescription | De-2/s-191 |
Rooms
| Level | Type | Length | Width | Dimensions |
|---|---|---|---|---|
| Main Level | Laundry Room | 3'0'' x 2'7'' | ||
| Main Level | 4pc Bathroom | 7'4'' x 5'0'' | ||
| Main Level | Primary Bedroom | 16'0'' x 11'1'' | ||
| Main Level | Living Room | 24'1'' x 10'0'' | ||
| Main Level | Dining Room | 10'3'' x 8'9'' | ||
| Main Level | Kitchen | 9'6'' x 8'6'' |
https://www.realtor.ca/real-estate/27596240/75-glenburn-court-unit-409-hamilton
Interested?
Contact us for more information
Douglas Folsetter
Salesperson
4145 North Service Rd. 2nd Flr
Burlington, Ontario L7L 6A3

