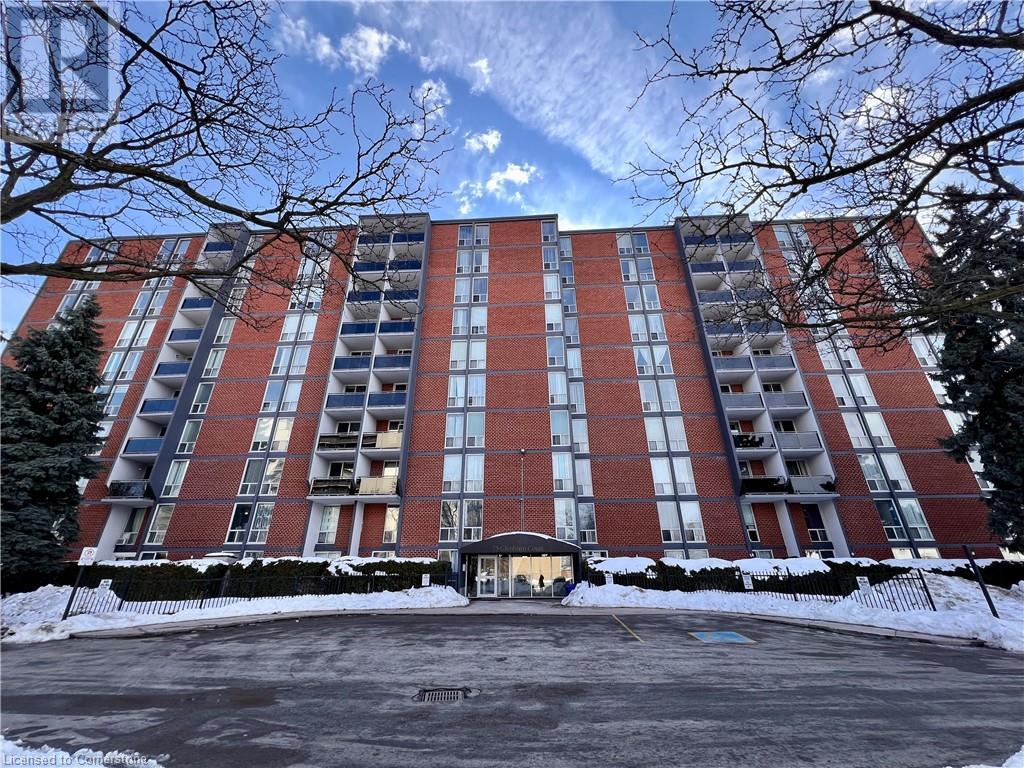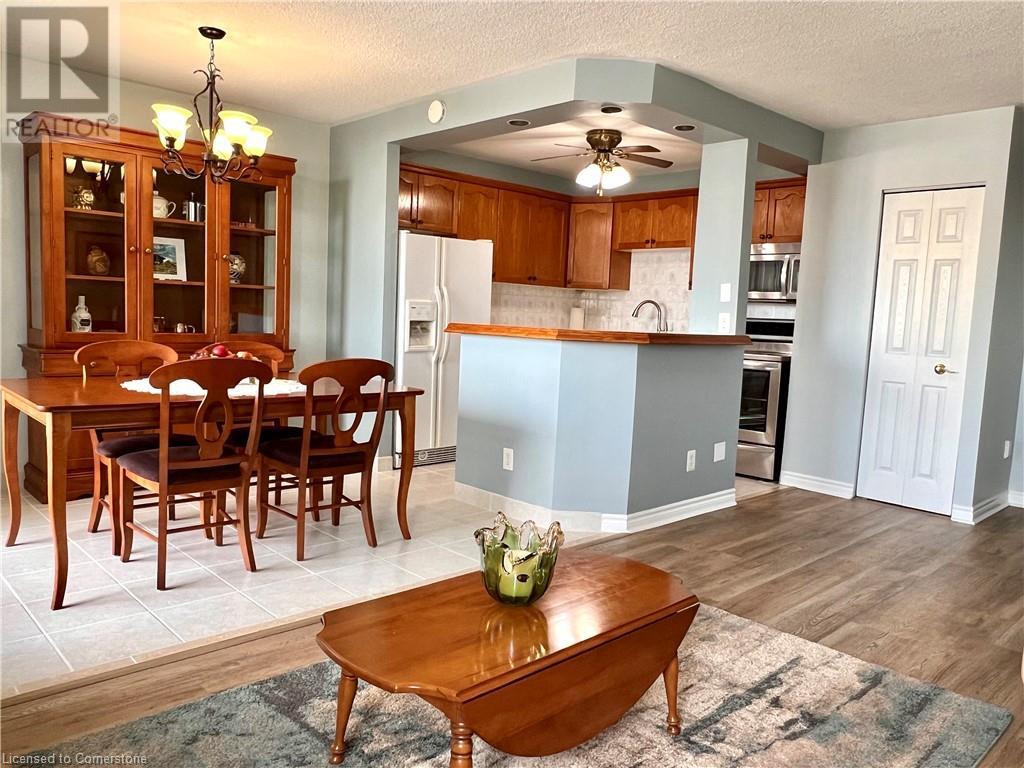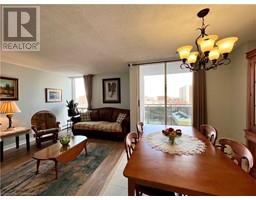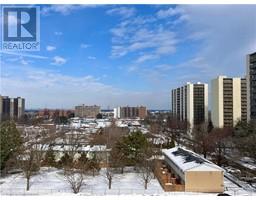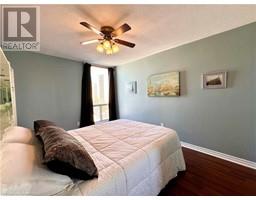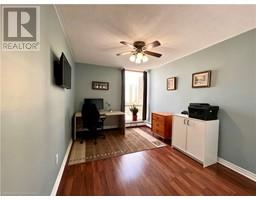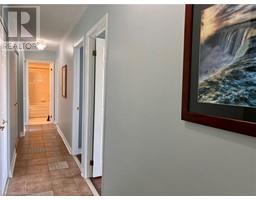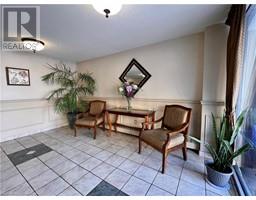75 Glenburn Court Unit# 808 Hamilton, Ontario L8E 1C7
$424,000Maintenance, Insurance, Heat, Landscaping, Water, Parking
$684.51 Monthly
Maintenance, Insurance, Heat, Landscaping, Water, Parking
$684.51 MonthlyIntroducing a fantastic opportunity for first-time home buyers, retirees & investors. This 3 bed, 1 bath condo boasts approx. 1093 sq.ft of living space, providing ample room for comfortable living & entertaining. As you step inside, you'll be greeted by a well-designed open-concept layout, featuring stylish flooring throughout & large floor-to-ceiling windows for an abundance of natural light. Step out onto your private balcony to enjoy panoramic views of Lake Ontario. The condo offers 2 parking spots (P4 & P5), storage locker, a convenient in-suite washing machine & tons of closet space within the home. This sought after & well maintained building offers: exercise room, sauna & common laundry. Located close to: schools, Eastgate Square Mall, grocery stores, restaurants, parks/trails, access to highways (Redhill & QEW) & public transit. RSA. SQFTA. (id:50886)
Property Details
| MLS® Number | 40700811 |
| Property Type | Single Family |
| Amenities Near By | Public Transit |
| Equipment Type | None |
| Features | Cul-de-sac, Balcony, Paved Driveway |
| Parking Space Total | 2 |
| Rental Equipment Type | None |
| Storage Type | Locker |
Building
| Bathroom Total | 1 |
| Bedrooms Above Ground | 3 |
| Bedrooms Total | 3 |
| Amenities | Exercise Centre |
| Appliances | Dishwasher, Microwave, Refrigerator, Stove, Washer |
| Basement Type | None |
| Constructed Date | 1973 |
| Construction Style Attachment | Attached |
| Cooling Type | None |
| Exterior Finish | Brick |
| Foundation Type | Unknown |
| Heating Fuel | Natural Gas |
| Heating Type | Baseboard Heaters, Boiler |
| Stories Total | 1 |
| Size Interior | 1,093 Ft2 |
| Type | Apartment |
| Utility Water | Municipal Water |
Land
| Access Type | Road Access, Highway Access |
| Acreage | Yes |
| Land Amenities | Public Transit |
| Sewer | Municipal Sewage System |
| Size Total Text | 2 - 4.99 Acres |
| Zoning Description | De-2/s-191 |
Rooms
| Level | Type | Length | Width | Dimensions |
|---|---|---|---|---|
| Main Level | Bedroom | 13'0'' x 9'6'' | ||
| Main Level | Bedroom | 13'0'' x 9'6'' | ||
| Main Level | Primary Bedroom | 13'0'' x 10'5'' | ||
| Main Level | 4pc Bathroom | Measurements not available | ||
| Main Level | Eat In Kitchen | 19'5'' x 8'11'' | ||
| Main Level | Living Room | 22'11'' x 10'5'' |
https://www.realtor.ca/real-estate/27948999/75-glenburn-court-unit-808-hamilton
Contact Us
Contact us for more information
Margaret Uznanska
Salesperson
http//www.margaretu.com
987 Rymal Road Suite 100
Hamilton, Ontario L8W 3M2
(905) 574-4600
Rob Cecchetti
Salesperson
(905) 574-4345
http//www.hometohamilton.com
987 Rymal Road
Hamilton, Ontario L8W 3M2
(905) 574-4600
(905) 574-4345
www.royallepagestate.ca/



