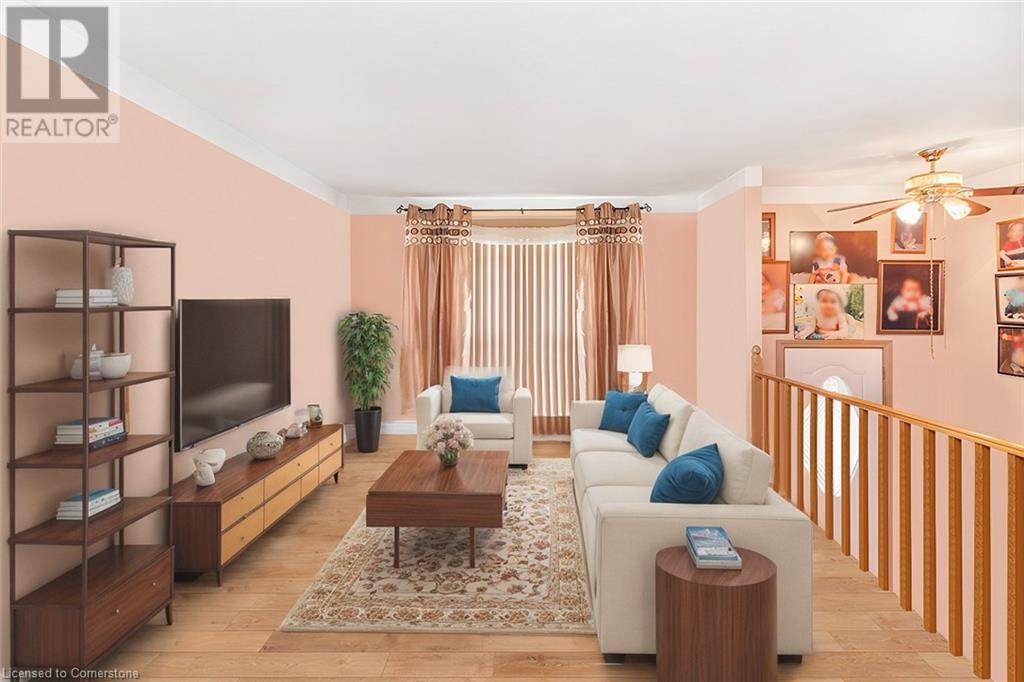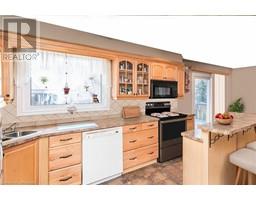75 Hanover Place Hamilton, Ontario L8K 5X7
$899,000
Discover the tranquil living in this remarkable ranch-raised bungalow, offering a blend of comfort with abundance of personal touches. Boasting 5 Bedrooms, 2 Bathrooms and a cozy Rec room with a fireplace. Embrace the allure of nature with your own backyard sanctuary. This bungalow seamlessly blends indoor and outdoor living, as it backs onto a conservation area. Enjoy the soothing sounds of nature and the privacy that this unique setting provides. Experience the convenience of a single-level living with the charm of a raised ranch design. This layout ensures easy accessibility while maximizing views and natural light throughout the home. The backyard is a true retreat, with ample space for outdoor gatherings and relaxation. Whether you are entertaining guests or enjoying a quiet evening under the stars, this space is a perfect extension of the home. Conveniently located near schools, parks, and shopping, making daily life both practical and enjoyable. Garage was converted to 2 bedrooms, but can easily be converted back. Don't miss the chance to own a home where comfort meets nature. Experience the unique charm of this ranch-raised bungalow. (id:50886)
Property Details
| MLS® Number | XH4195191 |
| Property Type | Single Family |
| EquipmentType | Water Heater |
| Features | Paved Driveway |
| ParkingSpaceTotal | 4 |
| RentalEquipmentType | Water Heater |
Building
| BathroomTotal | 2 |
| BedroomsAboveGround | 3 |
| BedroomsBelowGround | 2 |
| BedroomsTotal | 5 |
| ArchitecturalStyle | Bungalow |
| BasementDevelopment | Finished |
| BasementType | Full (finished) |
| ConstructionStyleAttachment | Detached |
| ExteriorFinish | Aluminum Siding, Brick |
| FoundationType | Poured Concrete |
| HeatingFuel | Natural Gas |
| HeatingType | Forced Air |
| StoriesTotal | 1 |
| SizeInterior | 1079 Sqft |
| Type | House |
| UtilityWater | Municipal Water |
Land
| Acreage | No |
| Sewer | Municipal Sewage System |
| SizeDepth | 100 Ft |
| SizeFrontage | 50 Ft |
| SizeTotalText | Under 1/2 Acre |
Rooms
| Level | Type | Length | Width | Dimensions |
|---|---|---|---|---|
| Lower Level | Other | 10'2'' x 13'9'' | ||
| Lower Level | Bedroom | 11'5'' x 11'11'' | ||
| Lower Level | Bedroom | 11'4'' x 11'5'' | ||
| Lower Level | Laundry Room | 15'1'' x 6'10'' | ||
| Lower Level | 3pc Bathroom | Measurements not available | ||
| Lower Level | Family Room | 23'8'' x 13'4'' | ||
| Main Level | 4pc Bathroom | 9'3'' x 5'11'' | ||
| Main Level | Foyer | 7'0'' x 10'8'' | ||
| Main Level | Bedroom | 11'9'' x 8'11'' | ||
| Main Level | Bedroom | 9'9'' x 11'11'' | ||
| Main Level | Primary Bedroom | 11'10'' x 11'7'' | ||
| Main Level | Kitchen | 13'7'' x 9'3'' | ||
| Main Level | Dining Room | 8'4'' x 9'3'' | ||
| Main Level | Living Room | 11'0'' x 15'4'' |
https://www.realtor.ca/real-estate/27429525/75-hanover-place-hamilton
Interested?
Contact us for more information
Paul Tsiknias
Salesperson
4145 Fairview Street Unit C Unit C
Burlington, Ontario L7L 2A4





























