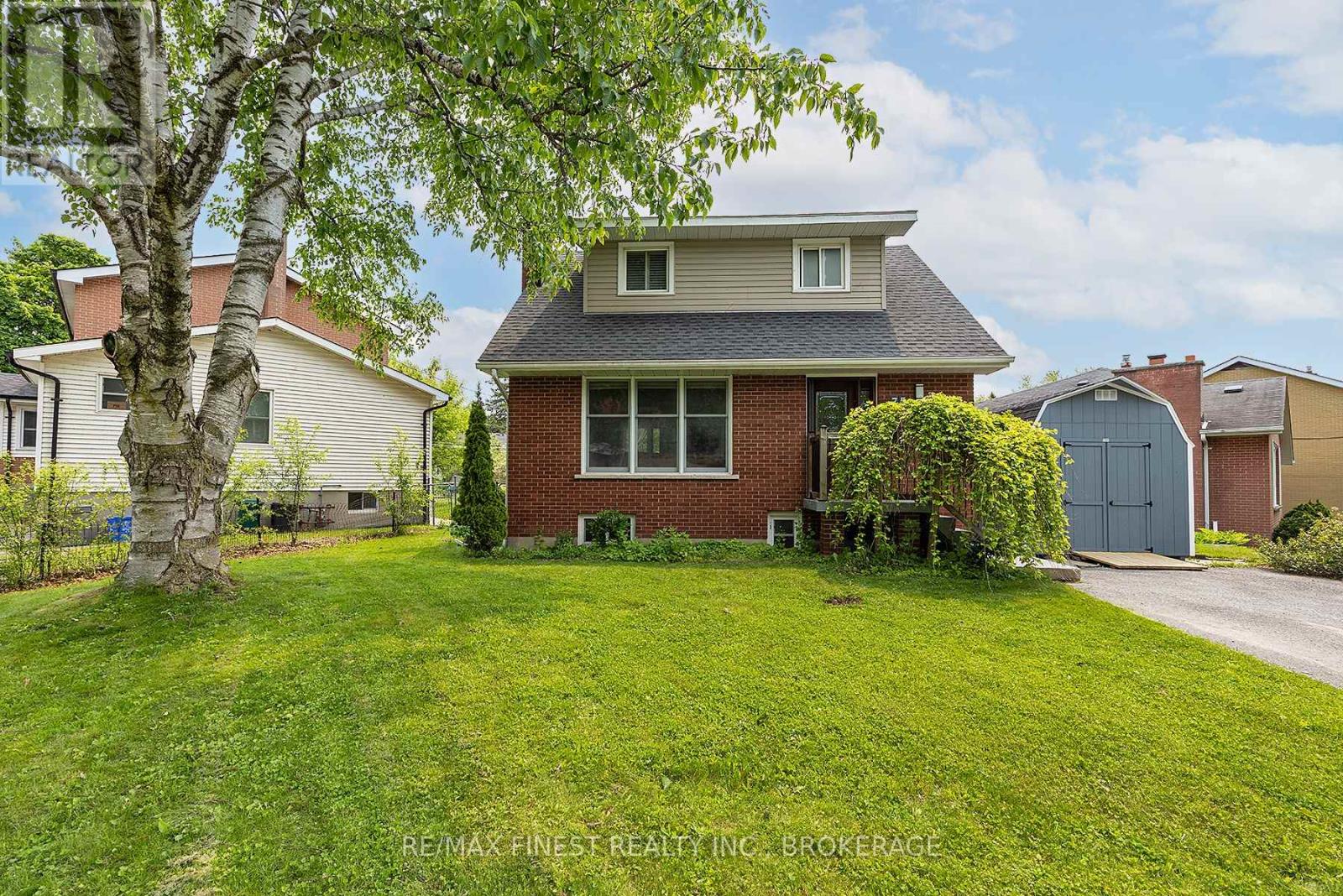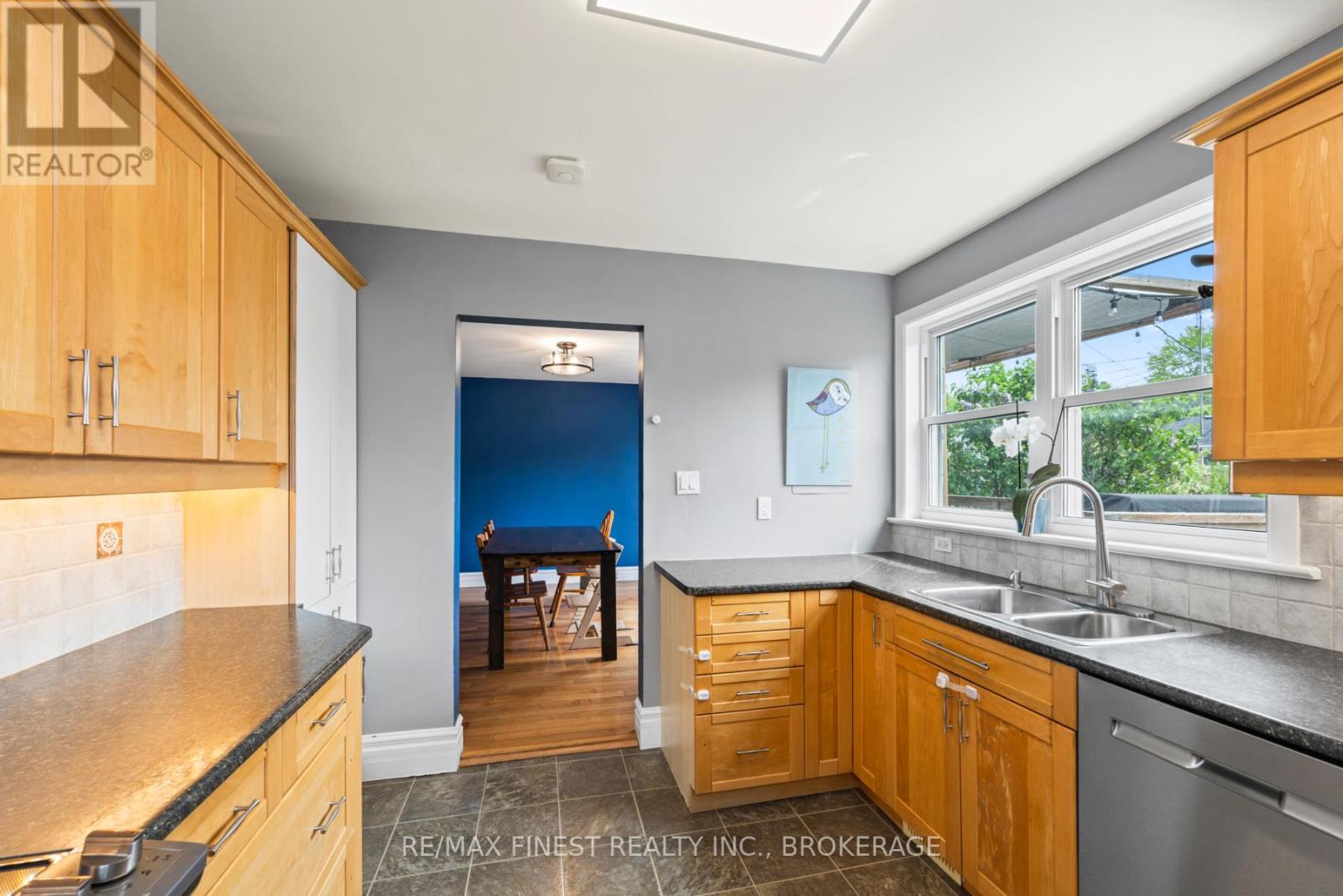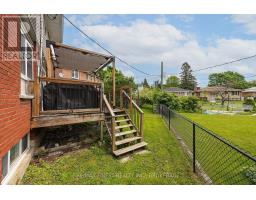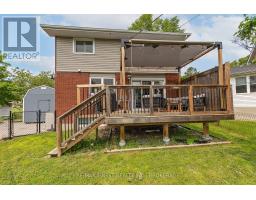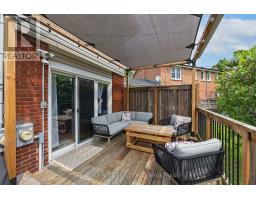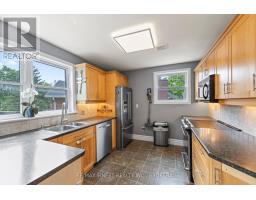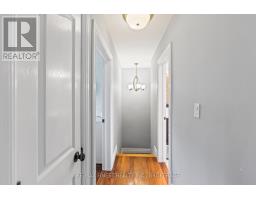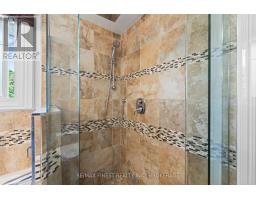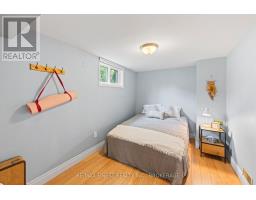75 Hatter Street Kingston, Ontario K7M 2L6
$585,000
Location, Location - GREAT INVESTMENT- -Welcome to this stunning 2-bedroom, 2-storey home, perfectly situated in an incredible location near Queen's University, KGH, St. Lawrence, and Portsmouth Harbour. The main level boasts a spacious kitchen and dining room, ideal for entertaining, and a cozy living room featuring a new gas fireplace and mantle. Upstairs, you'll find a luxurious 4-piece bathroom and a large walk-in closet. The property also includes a SEPARATE entrance to a lower 1-bedroom unit, complete with a 3-piece bathroom, kitchen, and expansive living room-perfect for guests, home office or rental income. Don't miss out on this exceptional opportunity! (id:50886)
Open House
This property has open houses!
2:00 pm
Ends at:4:00 pm
Property Details
| MLS® Number | X12195364 |
| Property Type | Single Family |
| Neigbourhood | Portsmouth |
| Community Name | 18 - Central City West |
| Amenities Near By | Hospital, Marina, Park, Public Transit, Schools |
| Features | Carpet Free, In-law Suite |
| Parking Space Total | 4 |
Building
| Bathroom Total | 3 |
| Bedrooms Above Ground | 2 |
| Bedrooms Below Ground | 1 |
| Bedrooms Total | 3 |
| Amenities | Fireplace(s), Separate Electricity Meters |
| Appliances | Water Heater, Dishwasher, Dryer, Stove, Washer, Refrigerator |
| Basement Features | Apartment In Basement |
| Basement Type | N/a |
| Construction Style Attachment | Detached |
| Cooling Type | Central Air Conditioning |
| Exterior Finish | Brick |
| Fireplace Present | Yes |
| Foundation Type | Block |
| Half Bath Total | 1 |
| Heating Fuel | Natural Gas |
| Heating Type | Forced Air |
| Stories Total | 2 |
| Size Interior | 1,100 - 1,500 Ft2 |
| Type | House |
| Utility Water | Municipal Water |
Parking
| No Garage |
Land
| Acreage | No |
| Fence Type | Fully Fenced |
| Land Amenities | Hospital, Marina, Park, Public Transit, Schools |
| Sewer | Sanitary Sewer |
| Size Depth | 92 Ft ,9 In |
| Size Frontage | 82 Ft ,4 In |
| Size Irregular | 82.4 X 92.8 Ft |
| Size Total Text | 82.4 X 92.8 Ft |
Rooms
| Level | Type | Length | Width | Dimensions |
|---|---|---|---|---|
| Second Level | Bathroom | 2.72 m | 2.36 m | 2.72 m x 2.36 m |
| Second Level | Bedroom | 3.76 m | 3.12 m | 3.76 m x 3.12 m |
| Second Level | Primary Bedroom | 3.56 m | 4.99 m | 3.56 m x 4.99 m |
| Second Level | Other | 2.67 m | 2.36 m | 2.67 m x 2.36 m |
| Basement | Bedroom | 3.88 m | 2.55 m | 3.88 m x 2.55 m |
| Basement | Recreational, Games Room | 3.66 m | 6.27 m | 3.66 m x 6.27 m |
| Basement | Bathroom | 2.14 m | 1.47 m | 2.14 m x 1.47 m |
| Basement | Kitchen | 3.69 m | 2.55 m | 3.69 m x 2.55 m |
| Main Level | Bathroom | 1.07 m | 1.16 m | 1.07 m x 1.16 m |
| Main Level | Dining Room | 3.96 m | 3.36 m | 3.96 m x 3.36 m |
| Main Level | Kitchen | 3.43 m | 3.36 m | 3.43 m x 3.36 m |
| Main Level | Living Room | 4.72 m | 4.26 m | 4.72 m x 4.26 m |
Contact Us
Contact us for more information
Kristie Sands
Salesperson
www.sandsland.com/
105-1329 Gardiners Rd
Kingston, Ontario K7P 0L8
(613) 389-7777
remaxfinestrealty.com/
Jason Sands
Salesperson
www.sandsland.com/
105-1329 Gardiners Rd
Kingston, Ontario K7P 0L8
(613) 389-7777
remaxfinestrealty.com/




