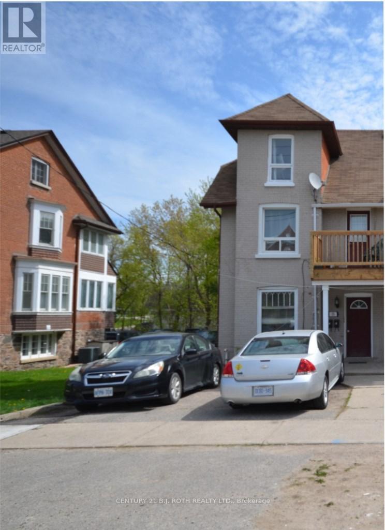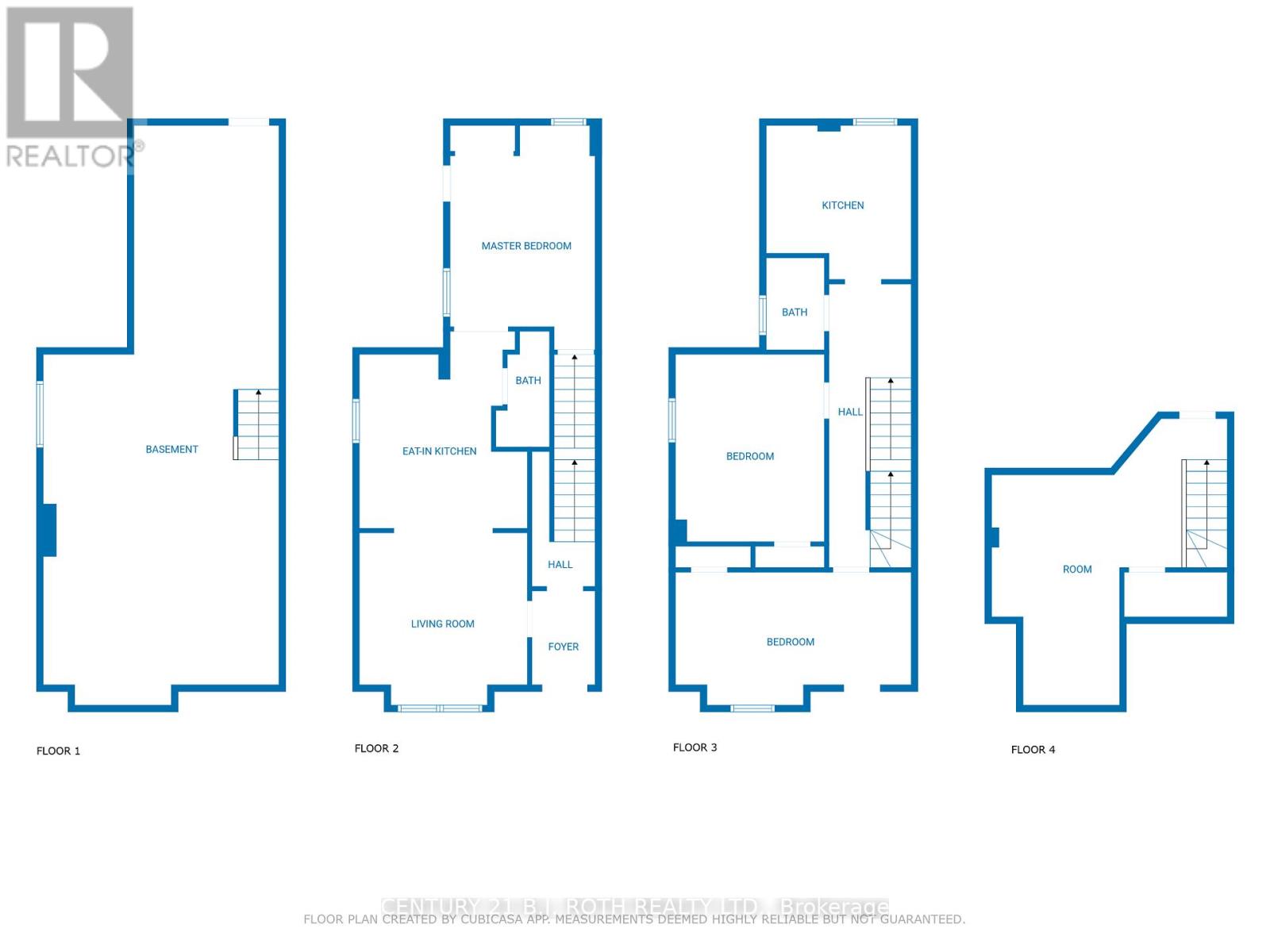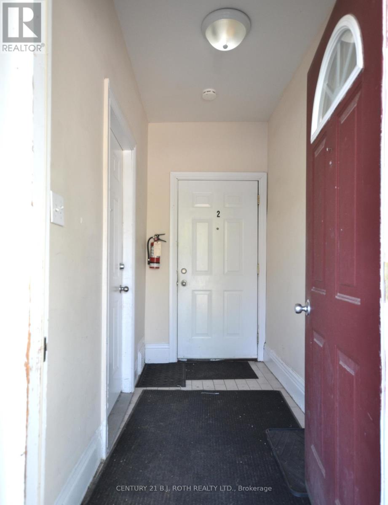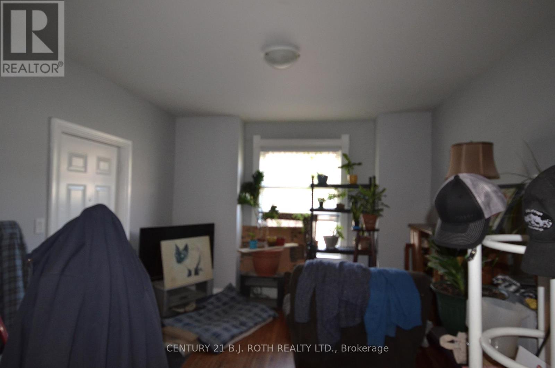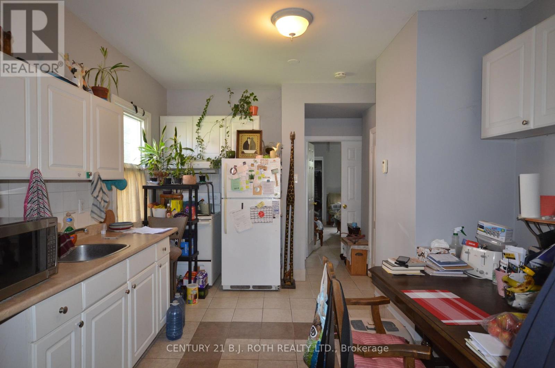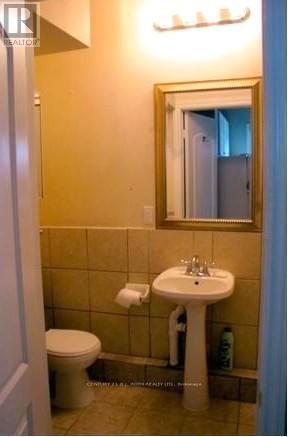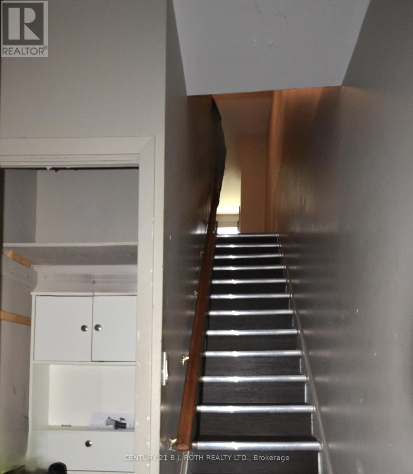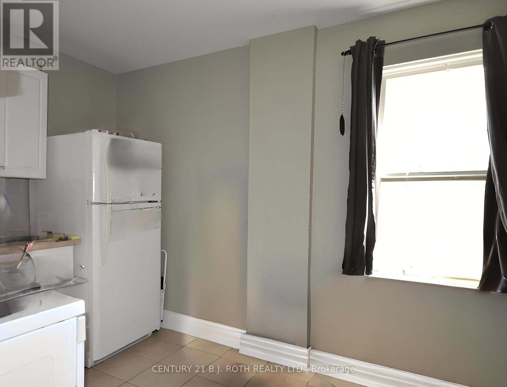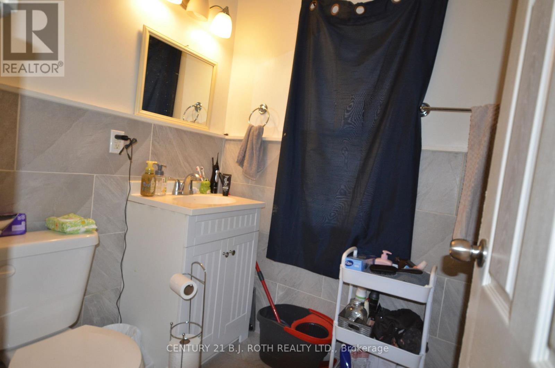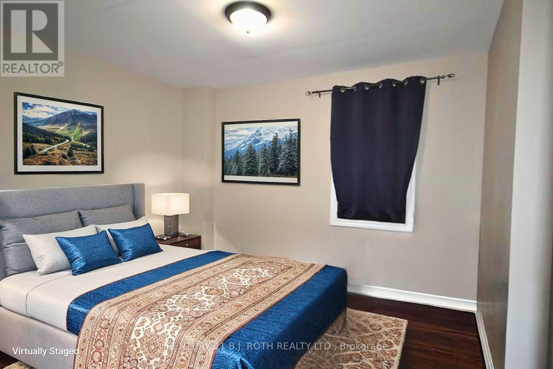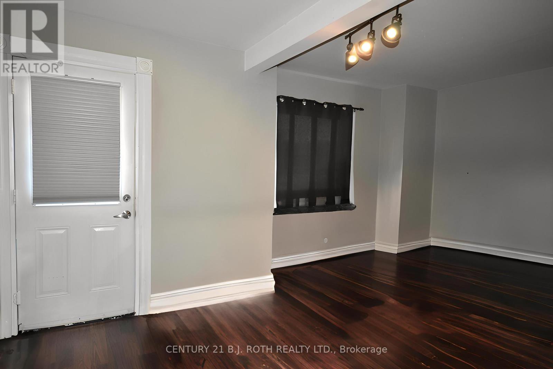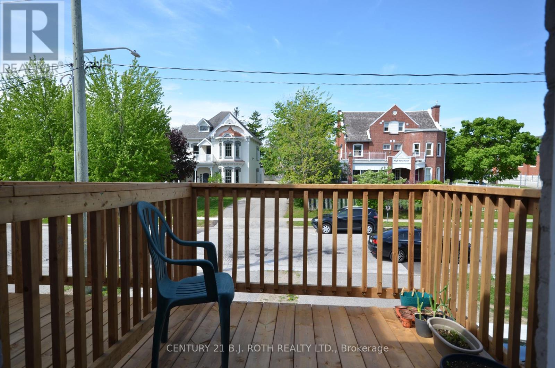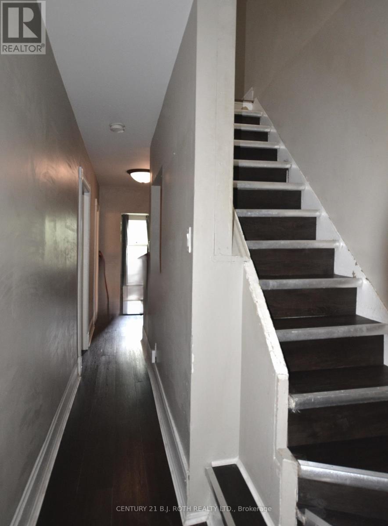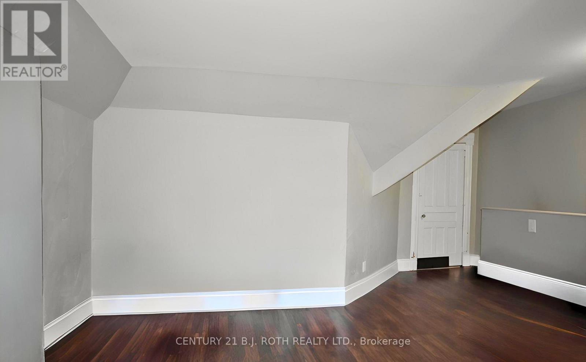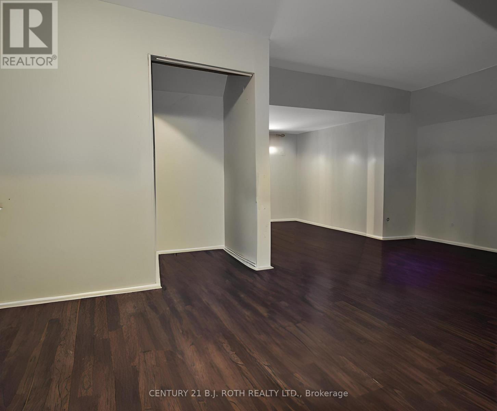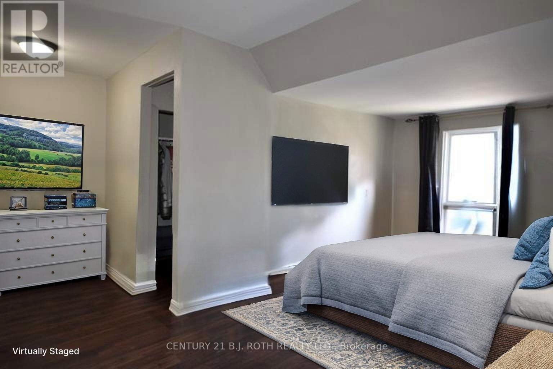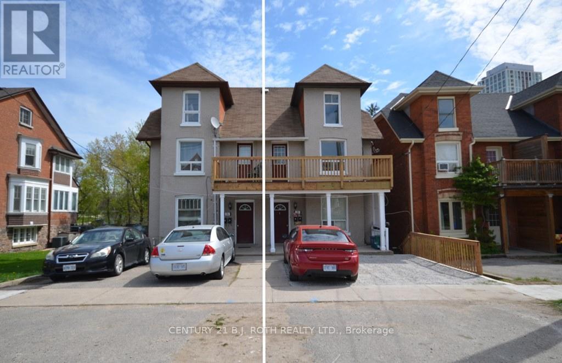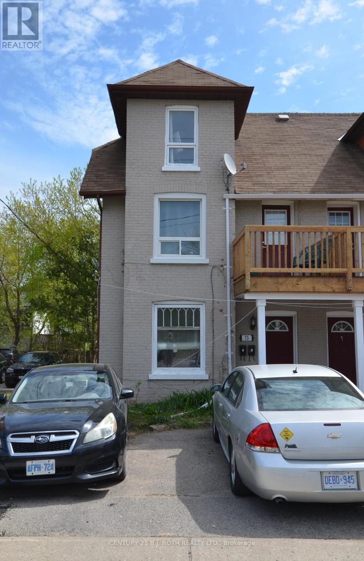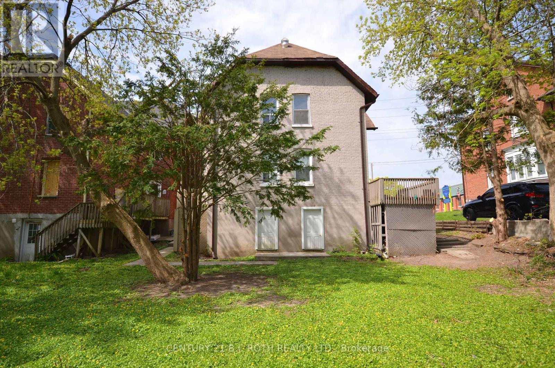75 High Street Barrie, Ontario L4N 1W5
$568,700
1st time Buyer Opportunity for Legal income towards your mortgage! This Semi-detached, Legal 2 unit home, contains both units above ground. Main level has a good sized 1 bedroom with a side deck walk out from the Primary Bedroom. Upper unit contains a 2 bedroom (Loft) plus deck off the Living Room. Located amongst Historical buildings and close to all amenities, Beach, Waterfront, Marina, Restaurants, Plazas, Shopping, Public Transit. Currently used as 2 residential Units, and has a C2-1 Mixed Use (Including Residential) 73 High is also available for sale. (id:50886)
Property Details
| MLS® Number | S12405444 |
| Property Type | Single Family |
| Community Name | City Centre |
| Amenities Near By | Beach, Hospital, Marina, Public Transit |
| Equipment Type | Water Heater |
| Parking Space Total | 2 |
| Rental Equipment Type | Water Heater |
| Structure | Deck, Porch |
Building
| Bathroom Total | 2 |
| Bedrooms Above Ground | 3 |
| Bedrooms Total | 3 |
| Amenities | Separate Electricity Meters |
| Appliances | Two Stoves, Two Refrigerators |
| Basement Development | Unfinished |
| Basement Features | Separate Entrance |
| Basement Type | N/a, N/a (unfinished) |
| Construction Style Attachment | Attached |
| Cooling Type | None |
| Exterior Finish | Brick |
| Flooring Type | Ceramic, Laminate |
| Foundation Type | Concrete |
| Heating Fuel | Natural Gas |
| Heating Type | Forced Air |
| Stories Total | 3 |
| Size Interior | 1,500 - 2,000 Ft2 |
| Type | Row / Townhouse |
| Utility Water | Municipal Water |
Parking
| No Garage |
Land
| Acreage | No |
| Land Amenities | Beach, Hospital, Marina, Public Transit |
| Sewer | Sanitary Sewer |
| Size Depth | 133 Ft ,1 In |
| Size Frontage | 22 Ft |
| Size Irregular | 22 X 133.1 Ft |
| Size Total Text | 22 X 133.1 Ft |
| Surface Water | Lake/pond |
| Zoning Description | C2-1 Mixed Use (residential) |
Rooms
| Level | Type | Length | Width | Dimensions |
|---|---|---|---|---|
| Second Level | Kitchen | 2.34 m | 2.31 m | 2.34 m x 2.31 m |
| Second Level | Bathroom | 2.69 m | 1.56 m | 2.69 m x 1.56 m |
| Second Level | Bedroom | 3.63 m | 3.27 m | 3.63 m x 3.27 m |
| Second Level | Living Room | 4.99 m | 2.8 m | 4.99 m x 2.8 m |
| Third Level | Loft | 7 m | 4.89 m | 7 m x 4.89 m |
| Main Level | Foyer | 2.15 m | 1.38 m | 2.15 m x 1.38 m |
| Main Level | Living Room | 3.99 m | 3.49 m | 3.99 m x 3.49 m |
| Main Level | Kitchen | 4.18 m | 3.59 m | 4.18 m x 3.59 m |
| Main Level | Bathroom | 2.28 m | 1.68 m | 2.28 m x 1.68 m |
| Main Level | Bedroom | 3.26 m | 3.09 m | 3.26 m x 3.09 m |
Utilities
| Electricity | Installed |
| Sewer | Installed |
https://www.realtor.ca/real-estate/28866971/75-high-street-barrie-city-centre-city-centre
Contact Us
Contact us for more information
Christine Woods
Salesperson
355 Bayfield Street, Unit 5, 106299 & 100088
Barrie, Ontario L4M 3C3
(705) 721-9111
(705) 721-9182
bjrothrealty.c21.ca/

