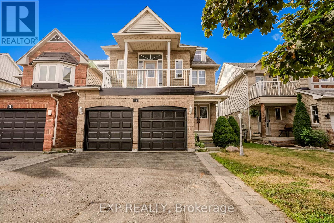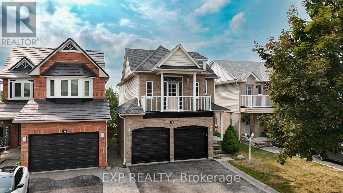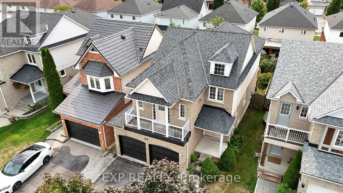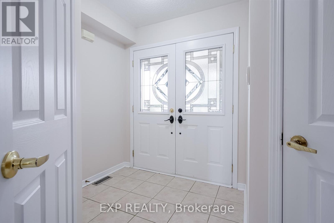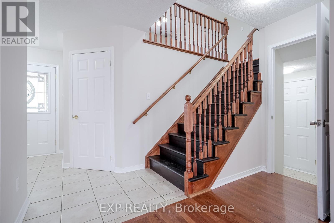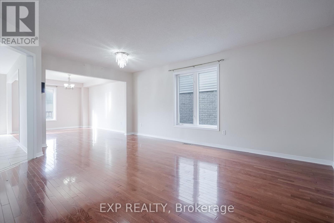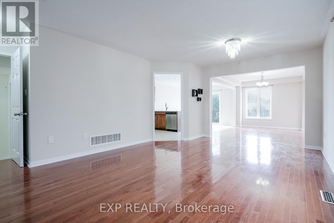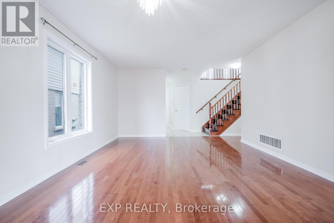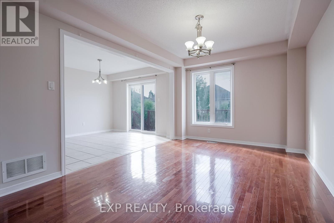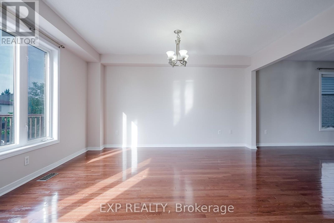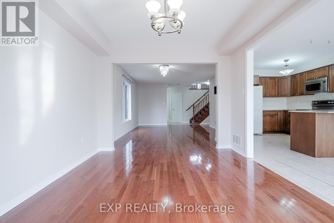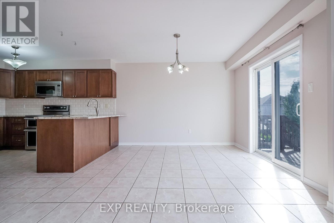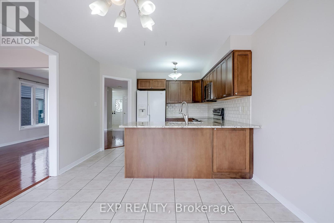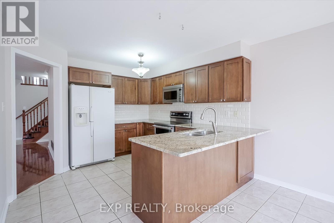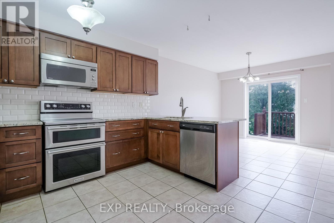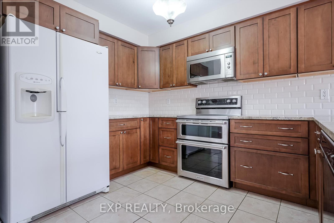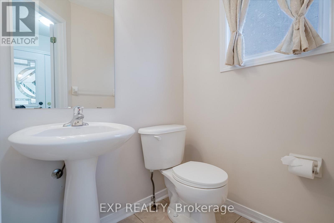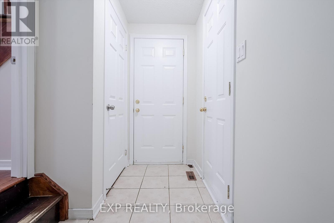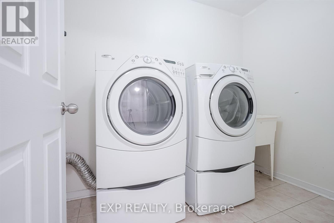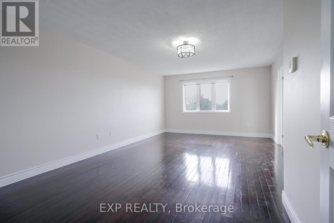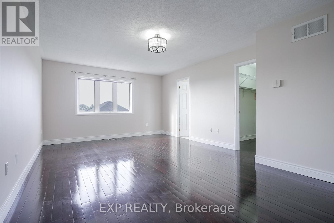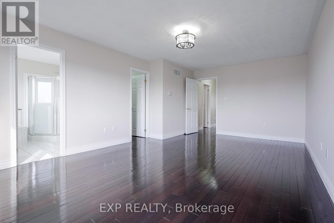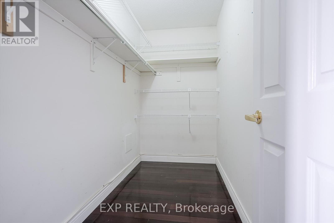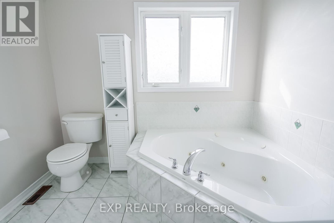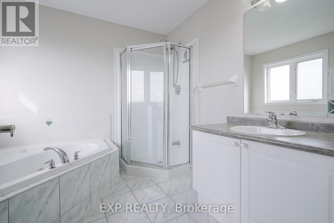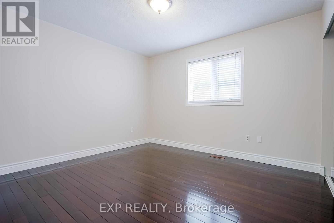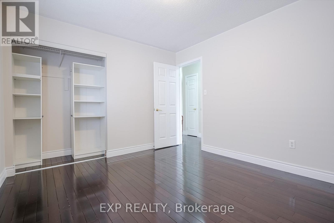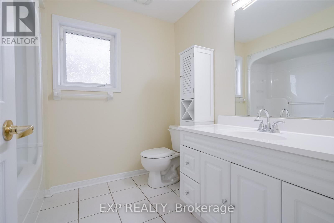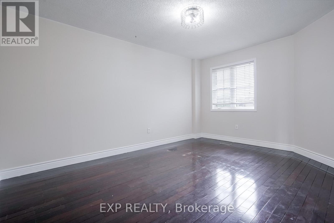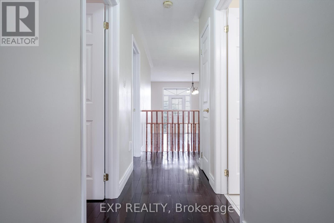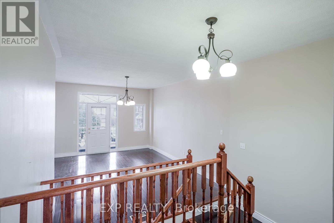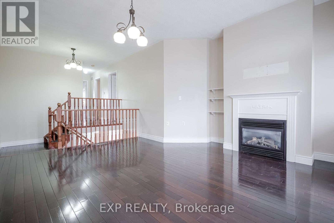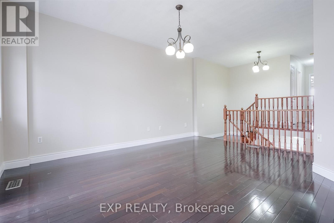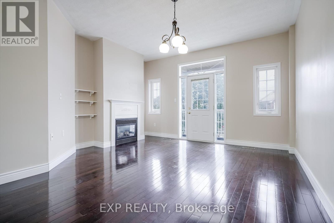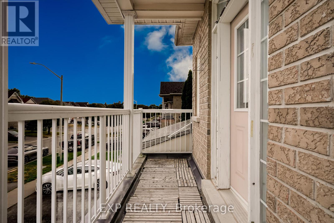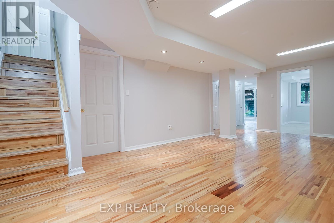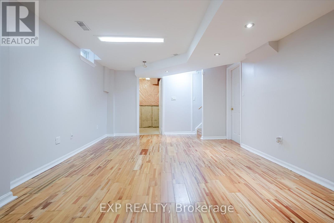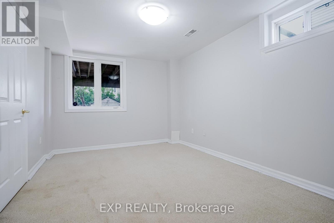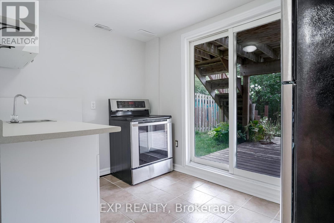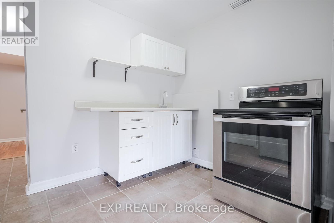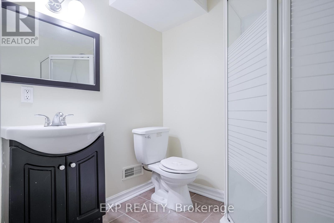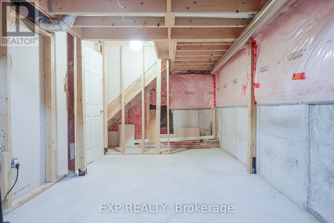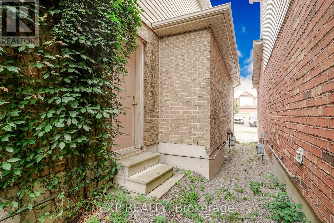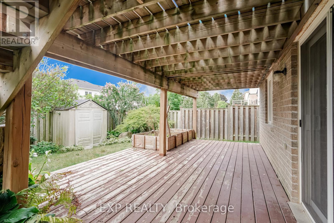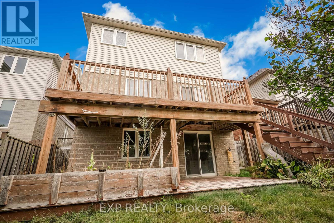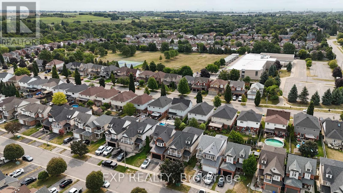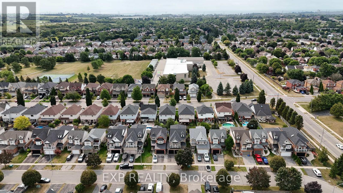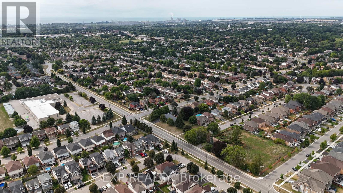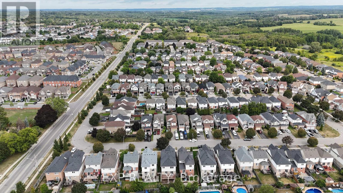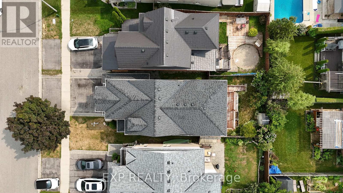4 Bedroom
4 Bathroom
2,000 - 2,500 ft2
Forced Air
$864,750
**OPEN HOUSE SAT SEP 13 2-4PM & SUN SEP 14 12-3PM**Welcome to 75 Hutton Place A Rare Blend of Family Comfort & Investment Opportunity! Nestled in one of Bowmanville's most desirable family-friendly communities, this beautifully maintained 3+1 bedroom, 4-bathroom detached home offers space, style, and incredible versatility. Step into the updated Maplewood kitchen and hardwood floors that flow seamlessly throughout the main living areas. The sun-filled breakfast area opens onto a two-tiered deck, ideal for morning coffees or hosting summer gatherings.The primary bedroom features a spacious walk-in closet and a private 4-piece ensuite, while the upper-level family room and walk-out balcony create a cozy retreat for movie nights or quiet relaxation. The finished walk-out basement is a standout feature perfect for multigenerational living or income potential, with a separate entrance, full bath, and large bedroom. Whether you're a growing family seeking space and comfort or an investor looking for a turnkey property with rental upside, this home checks all the boxes. Don't miss your chance to own this exceptional property in a prime Bowmanville location! ** This is a linked property.** (id:50886)
Property Details
|
MLS® Number
|
E12362926 |
|
Property Type
|
Single Family |
|
Community Name
|
Bowmanville |
|
Equipment Type
|
Water Heater |
|
Parking Space Total
|
4 |
|
Rental Equipment Type
|
Water Heater |
Building
|
Bathroom Total
|
4 |
|
Bedrooms Above Ground
|
3 |
|
Bedrooms Below Ground
|
1 |
|
Bedrooms Total
|
4 |
|
Basement Development
|
Finished |
|
Basement Features
|
Walk Out |
|
Basement Type
|
N/a (finished) |
|
Construction Style Attachment
|
Detached |
|
Exterior Finish
|
Brick, Vinyl Siding |
|
Flooring Type
|
Carpeted, Hardwood, Ceramic, Wood |
|
Foundation Type
|
Concrete, Poured Concrete |
|
Half Bath Total
|
1 |
|
Heating Fuel
|
Natural Gas |
|
Heating Type
|
Forced Air |
|
Stories Total
|
2 |
|
Size Interior
|
2,000 - 2,500 Ft2 |
|
Type
|
House |
|
Utility Water
|
Municipal Water |
Parking
Land
|
Acreage
|
No |
|
Sewer
|
Sanitary Sewer |
|
Size Depth
|
106 Ft ,9 In |
|
Size Frontage
|
33 Ft ,8 In |
|
Size Irregular
|
33.7 X 106.8 Ft |
|
Size Total Text
|
33.7 X 106.8 Ft |
Rooms
| Level |
Type |
Length |
Width |
Dimensions |
|
Second Level |
Primary Bedroom |
6.19 m |
3.89 m |
6.19 m x 3.89 m |
|
Second Level |
Bedroom 2 |
4.49 m |
3.25 m |
4.49 m x 3.25 m |
|
Second Level |
Bedroom 3 |
3.65 m |
3.25 m |
3.65 m x 3.25 m |
|
Basement |
Bedroom 4 |
3.94 m |
2.92 m |
3.94 m x 2.92 m |
|
Basement |
Kitchen |
3.48 m |
2.25 m |
3.48 m x 2.25 m |
|
Basement |
Recreational, Games Room |
6.91 m |
3.71 m |
6.91 m x 3.71 m |
|
Main Level |
Living Room |
5.67 m |
3.95 m |
5.67 m x 3.95 m |
|
Main Level |
Dining Room |
4.33 m |
3.08 m |
4.33 m x 3.08 m |
|
Main Level |
Kitchen |
3.75 m |
3.33 m |
3.75 m x 3.33 m |
|
Main Level |
Eating Area |
3.33 m |
3.05 m |
3.33 m x 3.05 m |
|
In Between |
Family Room |
4.62 m |
4.07 m |
4.62 m x 4.07 m |
https://www.realtor.ca/real-estate/28773654/75-hutton-place-clarington-bowmanville-bowmanville

