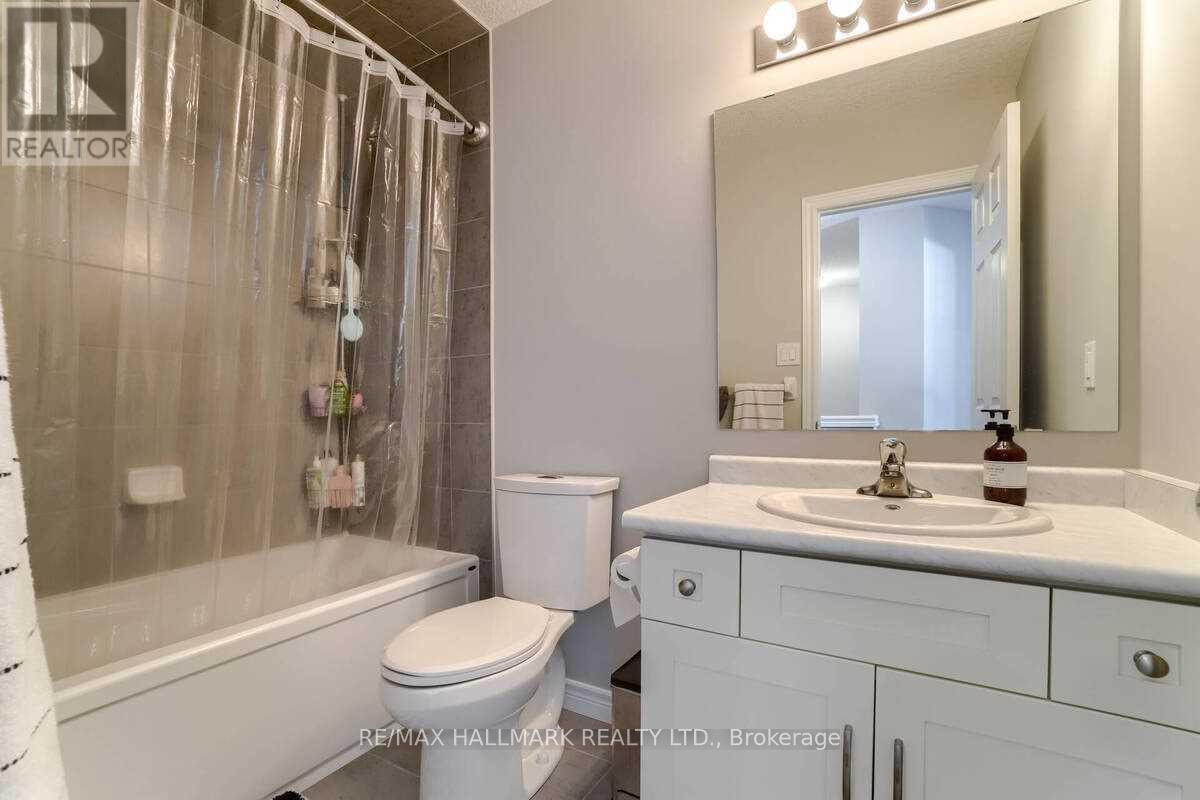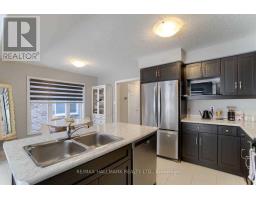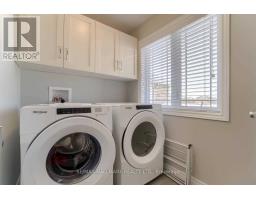75 John Brabson Crescent Guelph, Ontario N1G 0G7
3 Bedroom
3 Bathroom
1099.9909 - 1499.9875 sqft
Central Air Conditioning
Forced Air
$3,200 Monthly
This charming 3-bedroom, 3-bathroom semi-detached home features an open-concept kitchen with a breakfast bar, a spacious great room, and a master suite with a walk-in closet and ensuite. Upgrades include smooth ceilings, custom cabinetry, oak stairs, large basement windows, a new patio deck, and potential garage-to-basement access and a fenced backyard. **** EXTRAS **** S/S Stove, Microwave, Fridge, Dishwasher, White - Washer/Dryer On The 2nd Floor. Rentals: Energy Efficient Tankless Water Heater And Water Softener./ Backyard is fenced. (id:50886)
Property Details
| MLS® Number | X11891807 |
| Property Type | Single Family |
| Community Name | Guelph South |
| ParkingSpaceTotal | 3 |
Building
| BathroomTotal | 3 |
| BedroomsAboveGround | 3 |
| BedroomsTotal | 3 |
| BasementType | Full |
| ConstructionStyleAttachment | Semi-detached |
| CoolingType | Central Air Conditioning |
| ExteriorFinish | Brick, Vinyl Siding |
| FlooringType | Ceramic, Laminate |
| FoundationType | Unknown |
| HalfBathTotal | 1 |
| HeatingFuel | Natural Gas |
| HeatingType | Forced Air |
| StoriesTotal | 2 |
| SizeInterior | 1099.9909 - 1499.9875 Sqft |
| Type | House |
| UtilityWater | Municipal Water |
Parking
| Attached Garage |
Land
| Acreage | No |
| Sewer | Sanitary Sewer |
| SizeDepth | 100 Ft ,1 In |
| SizeFrontage | 22 Ft ,6 In |
| SizeIrregular | 22.5 X 100.1 Ft |
| SizeTotalText | 22.5 X 100.1 Ft |
Rooms
| Level | Type | Length | Width | Dimensions |
|---|---|---|---|---|
| Second Level | Primary Bedroom | 3.49 m | 4.2 m | 3.49 m x 4.2 m |
| Second Level | Bedroom 2 | 2.7 m | 2.7 m | 2.7 m x 2.7 m |
| Second Level | Bedroom 3 | 3.03 m | 3.49 m | 3.03 m x 3.49 m |
| Second Level | Laundry Room | Measurements not available | ||
| Main Level | Dining Room | 2.59 m | 34.44 m | 2.59 m x 34.44 m |
| Main Level | Kitchen | 8.5 m | 34.44 m | 8.5 m x 34.44 m |
| Main Level | Great Room | 4.99 m | 3.249 m | 4.99 m x 3.249 m |
Interested?
Contact us for more information
Moe Asgarian
Broker
RE/MAX Hallmark Realty Ltd.
685 Sheppard Ave E #401
Toronto, Ontario M2K 1B6
685 Sheppard Ave E #401
Toronto, Ontario M2K 1B6











































