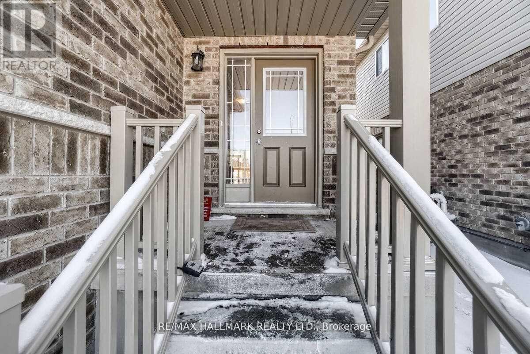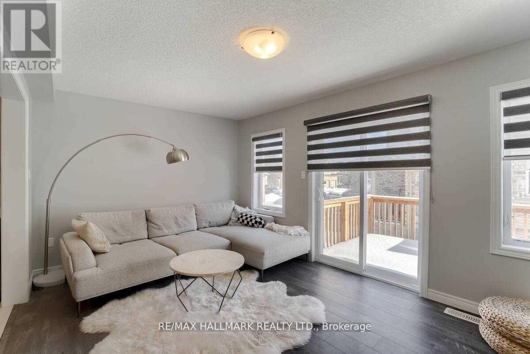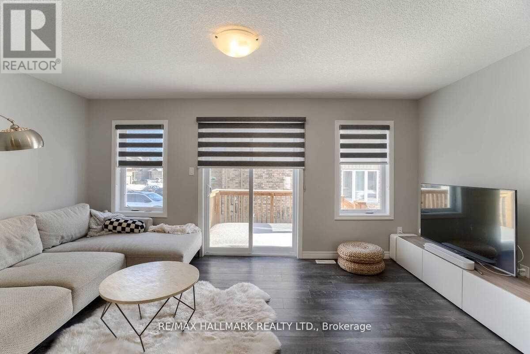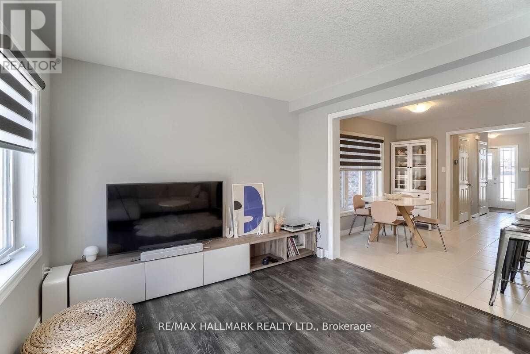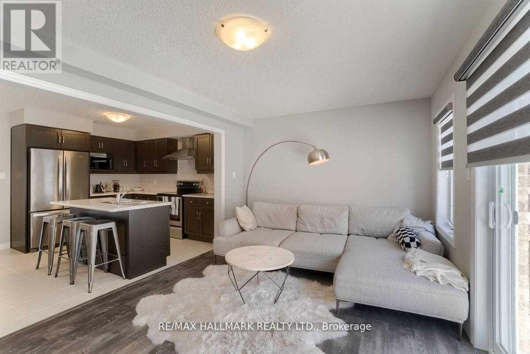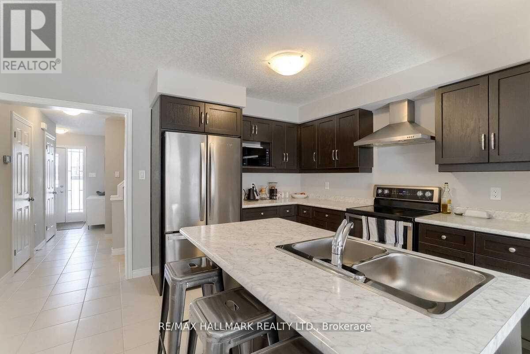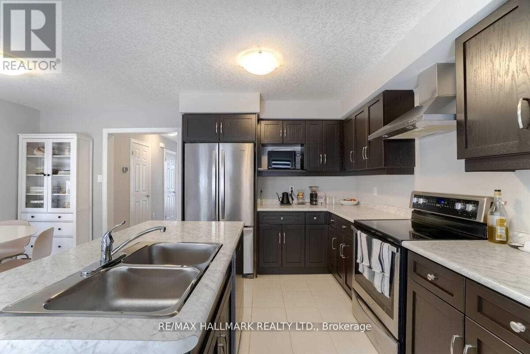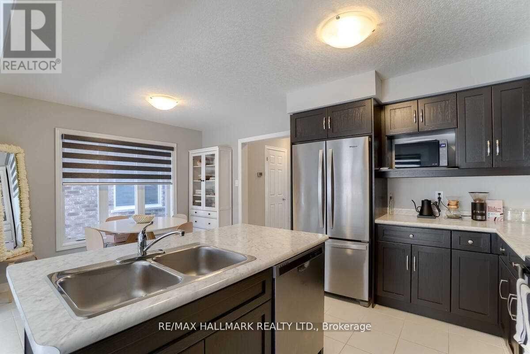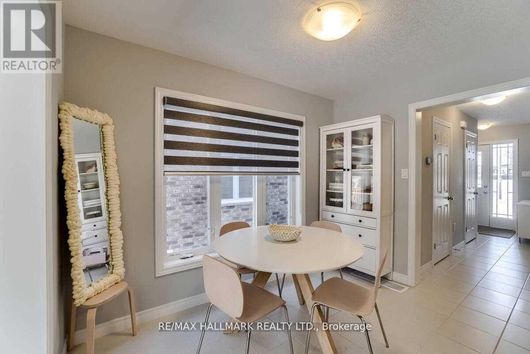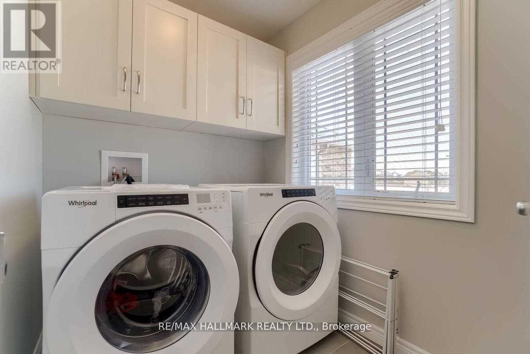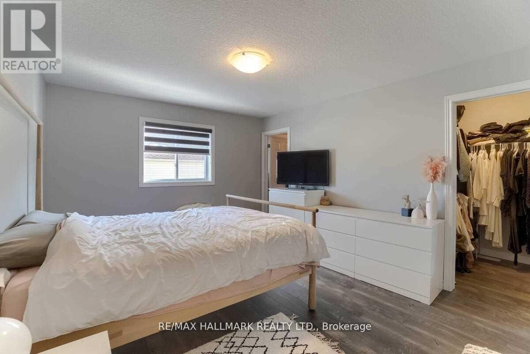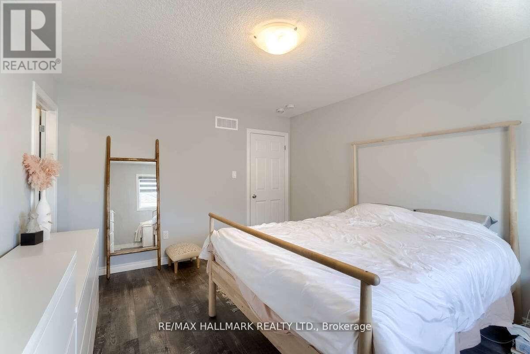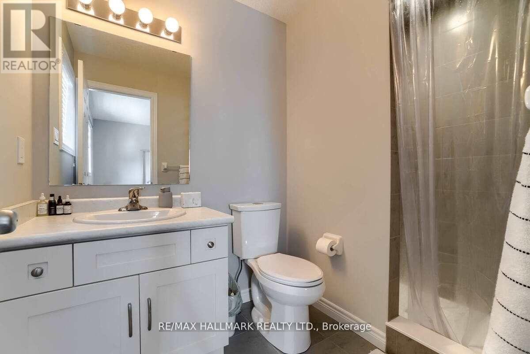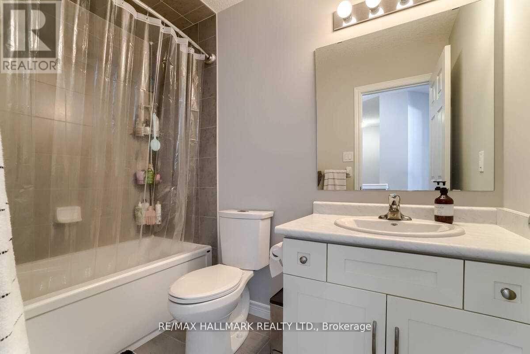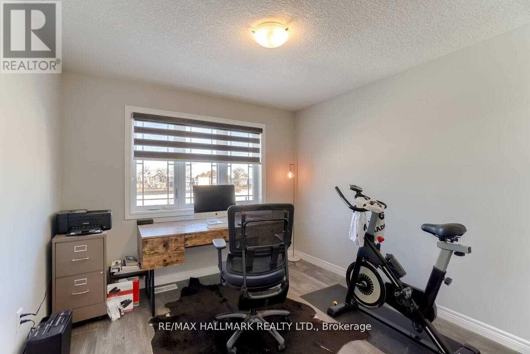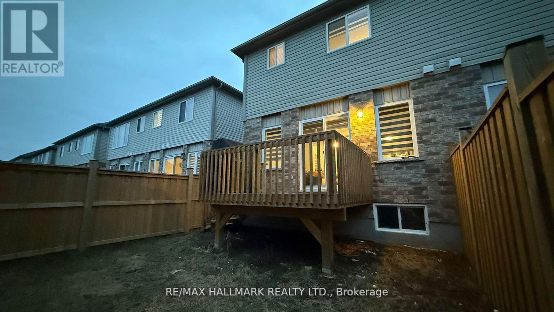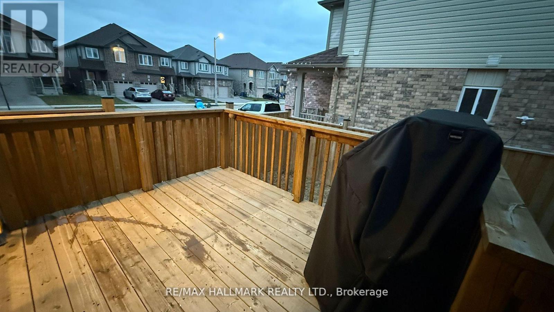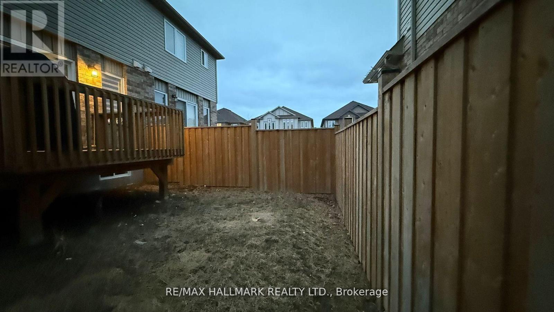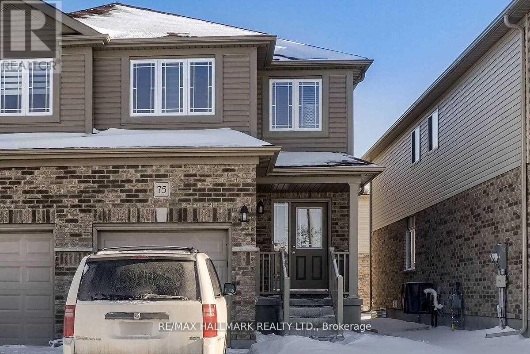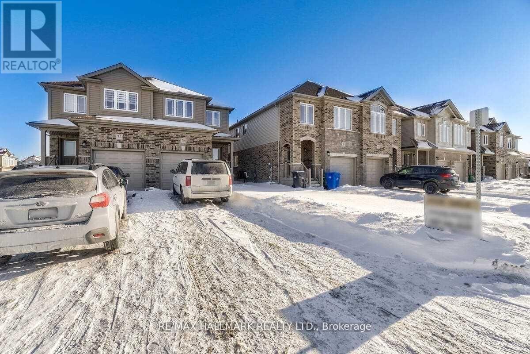75 John Brabson Crescent Guelph, Ontario N1G 0G7
3 Bedroom
3 Bathroom
1,100 - 1,500 ft2
Central Air Conditioning
Forced Air
$3,200 Monthly
This charming 3-bedroom, 3-bathroom semi-detached home features an open-concept kitchen with a breakfast bar, a spacious great room, and a master suite with a walk-in closet and ensuite. Upgrades include smooth ceilings, custom cabinetry, oak stairs, large basement windows, a new patio deck, and potential garage-to-basement access and a fenced backyard. (id:50886)
Property Details
| MLS® Number | X12377205 |
| Property Type | Single Family |
| Community Name | Kortright East |
| Parking Space Total | 3 |
Building
| Bathroom Total | 3 |
| Bedrooms Above Ground | 3 |
| Bedrooms Total | 3 |
| Age | 0 To 5 Years |
| Basement Type | Full |
| Construction Style Attachment | Semi-detached |
| Cooling Type | Central Air Conditioning |
| Exterior Finish | Brick, Vinyl Siding |
| Flooring Type | Ceramic, Laminate |
| Foundation Type | Unknown |
| Half Bath Total | 1 |
| Heating Fuel | Natural Gas |
| Heating Type | Forced Air |
| Stories Total | 2 |
| Size Interior | 1,100 - 1,500 Ft2 |
| Type | House |
| Utility Water | Municipal Water |
Parking
| Attached Garage | |
| Garage |
Land
| Acreage | No |
| Sewer | Sanitary Sewer |
| Size Depth | 100 Ft ,1 In |
| Size Frontage | 22 Ft ,6 In |
| Size Irregular | 22.5 X 100.1 Ft |
| Size Total Text | 22.5 X 100.1 Ft |
Rooms
| Level | Type | Length | Width | Dimensions |
|---|---|---|---|---|
| Second Level | Primary Bedroom | 3.49 m | 4.2 m | 3.49 m x 4.2 m |
| Second Level | Bedroom 2 | 2.7 m | 2.7 m | 2.7 m x 2.7 m |
| Second Level | Bedroom 3 | 3.03 m | 3.49 m | 3.03 m x 3.49 m |
| Second Level | Laundry Room | Measurements not available | ||
| Main Level | Dining Room | 2.59 m | 34.44 m | 2.59 m x 34.44 m |
| Main Level | Kitchen | 8.5 m | 34.44 m | 8.5 m x 34.44 m |
| Main Level | Great Room | 4.99 m | 3.249 m | 4.99 m x 3.249 m |
Contact Us
Contact us for more information
Moe Asgarian
Broker
(416) 837-8000
www.teamasgarian.com/
www.facebook.com/teamasgarian/
twitter.com/MAsgarian
www.linkedin.com/in/moe-asgarian-m-eng-arb-sres-b08823131/
RE/MAX Hallmark Realty Ltd.
685 Sheppard Ave E #401
Toronto, Ontario M2K 1B6
685 Sheppard Ave E #401
Toronto, Ontario M2K 1B6
(416) 494-7653
(416) 494-0016

