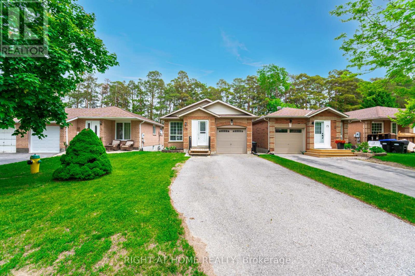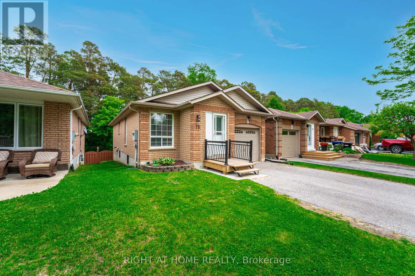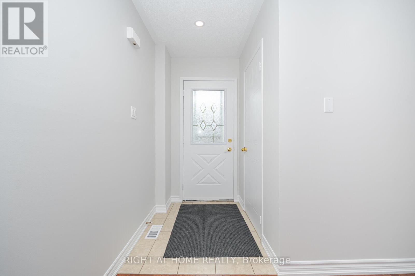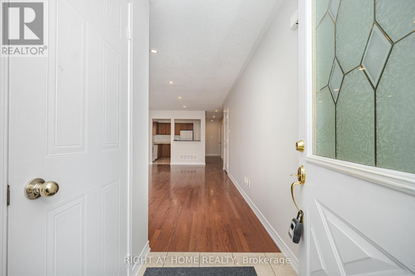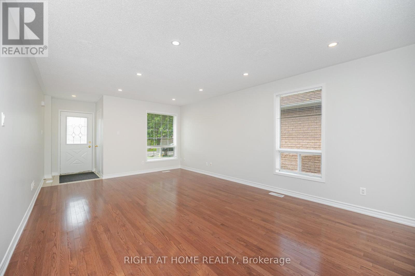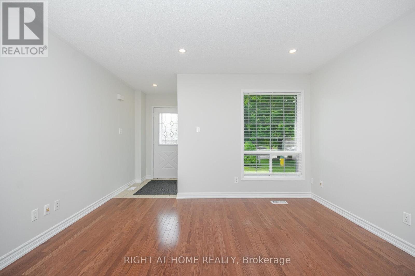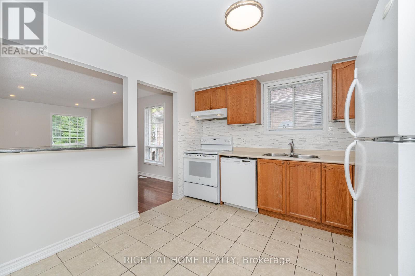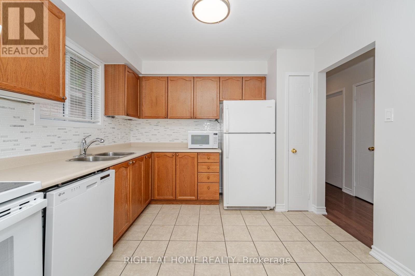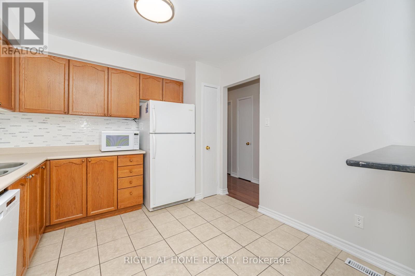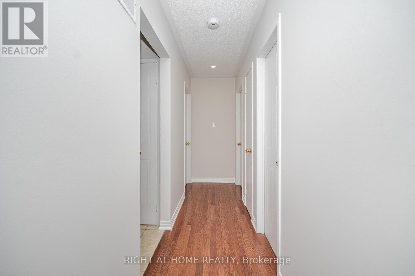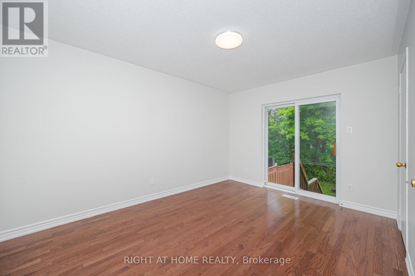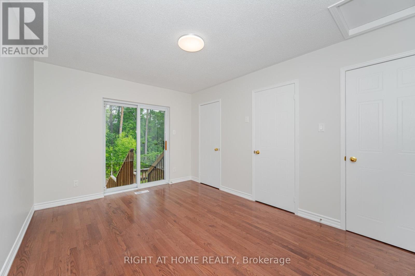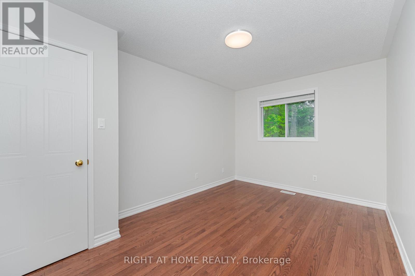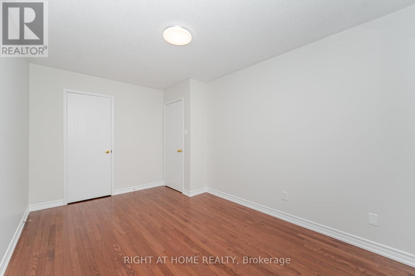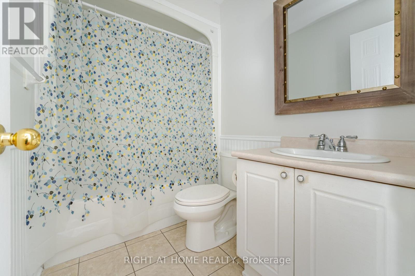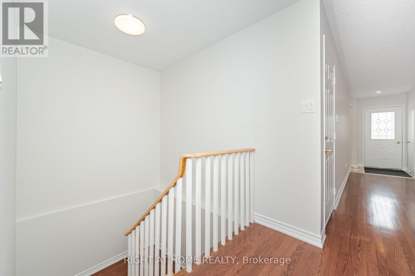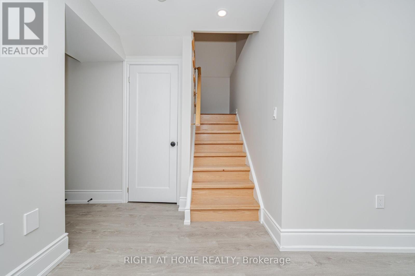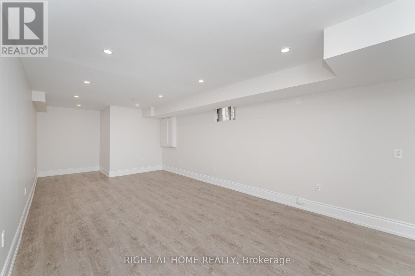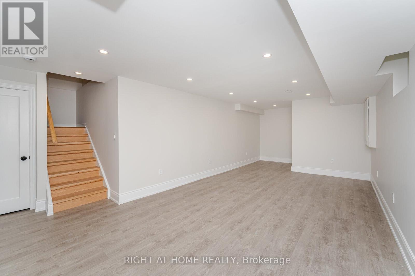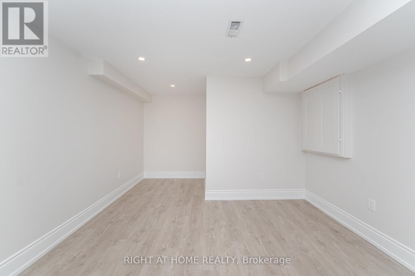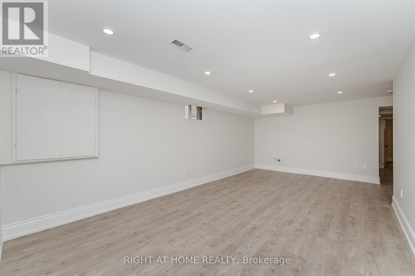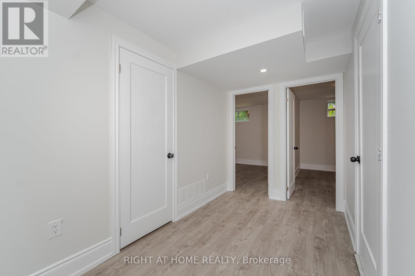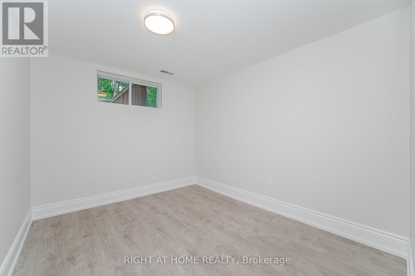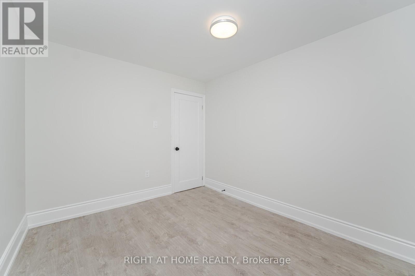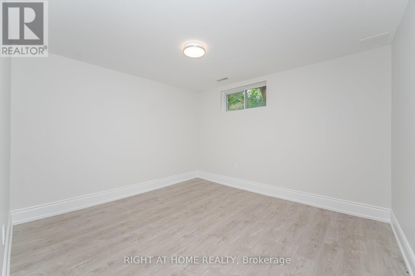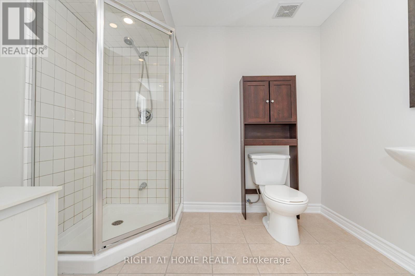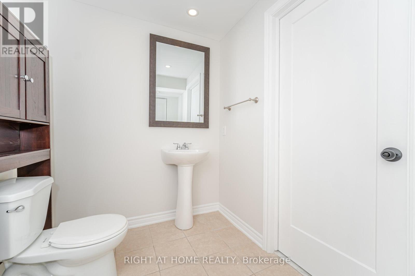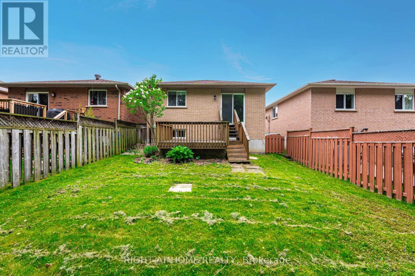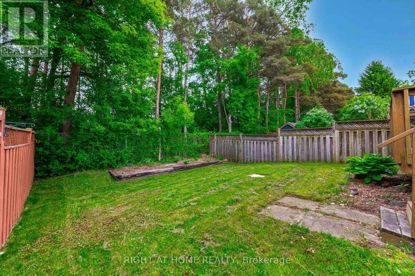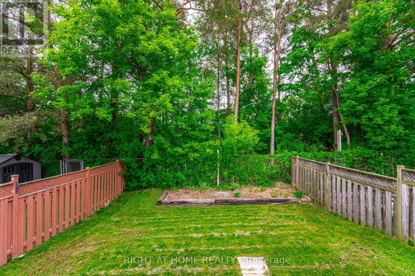75 Kate Aitken Crescent New Tecumseth, Ontario L0G 1A0
$729,900
This beautifully updated bungalow offers the perfect blend of style and versatility. Featuring 2 spacious bedrooms and a modern 4-pc bath on the main floor, the home showcases new hardwood flooring on the main floor and elegant pot lights throughout. The recently finished basement adds incredible value with 2 additional bedrooms, a sleek 3-pc bath, and a rough-in for a second kitchen making it ideal for an in-law suite or potential rental income. Set in the charming community of Beeton, known for its small-town feel and family-friendly vibe, this home is move-in ready with endless possibilities. (id:50886)
Open House
This property has open houses!
3:00 pm
Ends at:4:30 pm
Property Details
| MLS® Number | N12196220 |
| Property Type | Single Family |
| Community Name | Beeton |
| Features | Carpet Free, In-law Suite |
| Parking Space Total | 4 |
| Structure | Deck, Porch |
Building
| Bathroom Total | 2 |
| Bedrooms Above Ground | 2 |
| Bedrooms Below Ground | 2 |
| Bedrooms Total | 4 |
| Appliances | Dryer, Stove, Washer, Refrigerator |
| Architectural Style | Bungalow |
| Basement Development | Finished |
| Basement Type | N/a (finished) |
| Construction Style Attachment | Detached |
| Cooling Type | Central Air Conditioning |
| Exterior Finish | Brick, Concrete |
| Flooring Type | Tile, Hardwood, Vinyl |
| Foundation Type | Concrete |
| Heating Fuel | Natural Gas |
| Heating Type | Forced Air |
| Stories Total | 1 |
| Size Interior | 700 - 1,100 Ft2 |
| Type | House |
| Utility Water | Municipal Water |
Parking
| Attached Garage | |
| Garage |
Land
| Acreage | No |
| Sewer | Sanitary Sewer |
| Size Depth | 113 Ft ,7 In |
| Size Frontage | 31 Ft ,2 In |
| Size Irregular | 31.2 X 113.6 Ft |
| Size Total Text | 31.2 X 113.6 Ft |
Rooms
| Level | Type | Length | Width | Dimensions |
|---|---|---|---|---|
| Basement | Bedroom | 3.32 m | 2.77 m | 3.32 m x 2.77 m |
| Basement | Bedroom 2 | 3.35 m | 3.38 m | 3.35 m x 3.38 m |
| Basement | Recreational, Games Room | 3.38 m | 6.68 m | 3.38 m x 6.68 m |
| Main Level | Kitchen | 2.17 m | 2.62 m | 2.17 m x 2.62 m |
| Main Level | Family Room | 5.94 m | 3.93 m | 5.94 m x 3.93 m |
| Main Level | Bedroom | 3.14 m | 4.15 m | 3.14 m x 4.15 m |
| Main Level | Bedroom 2 | 4.33 m | 2.8 m | 4.33 m x 2.8 m |
https://www.realtor.ca/real-estate/28416540/75-kate-aitken-crescent-new-tecumseth-beeton-beeton
Contact Us
Contact us for more information
Ricky Sethi
Salesperson
(416) 857-0571
www.ricksethi.ca
480 Eglinton Ave West #30, 106498
Mississauga, Ontario L5R 0G2
(905) 565-9200
(905) 565-6677
www.rightathomerealty.com/

