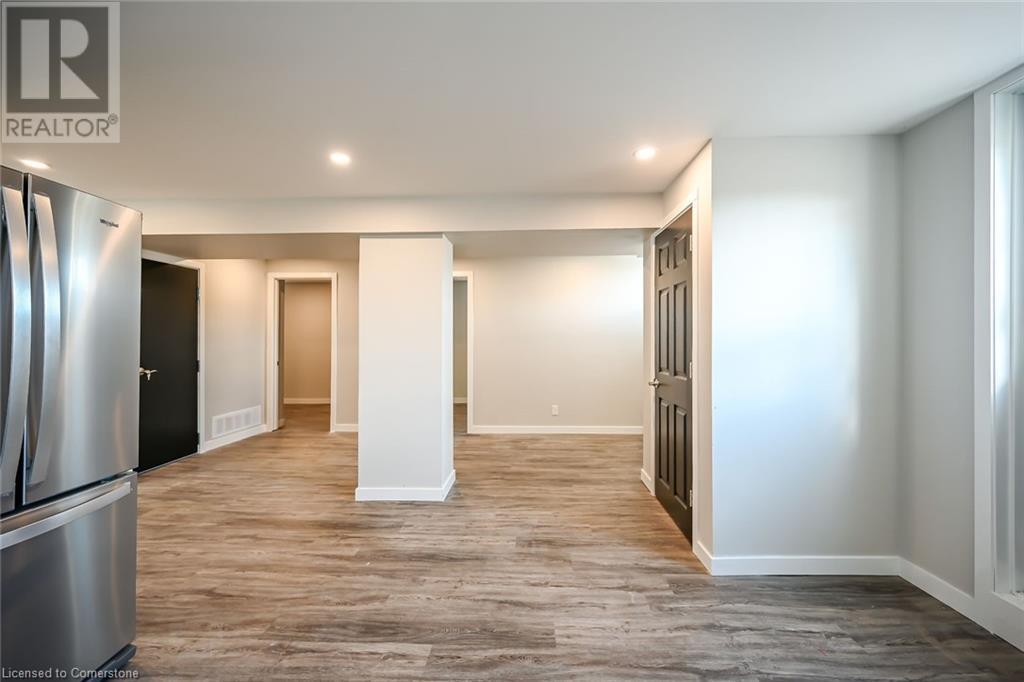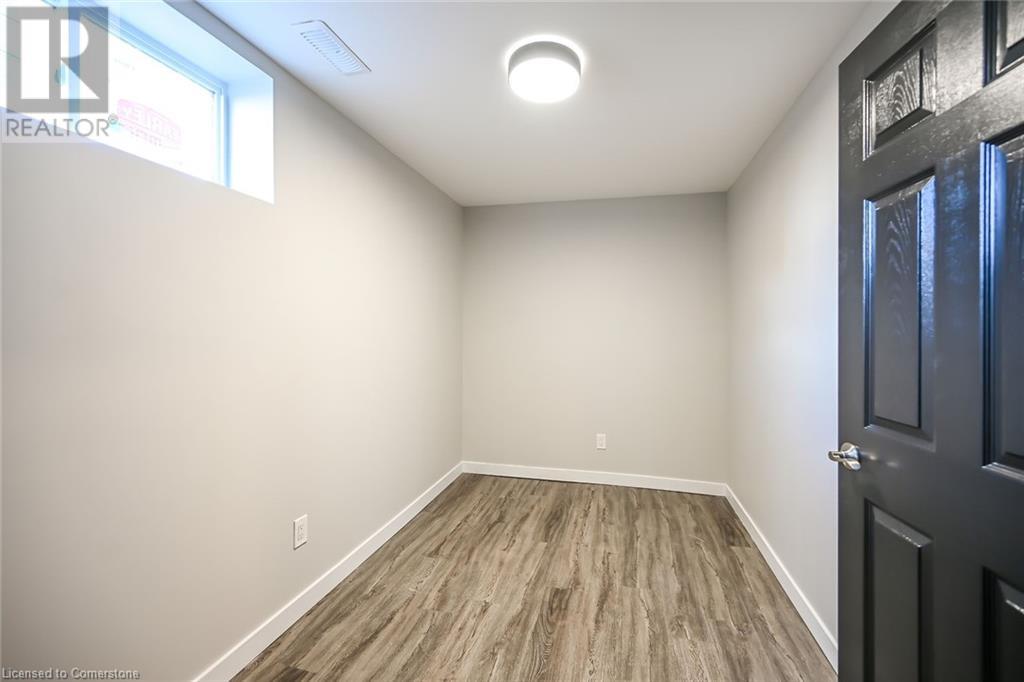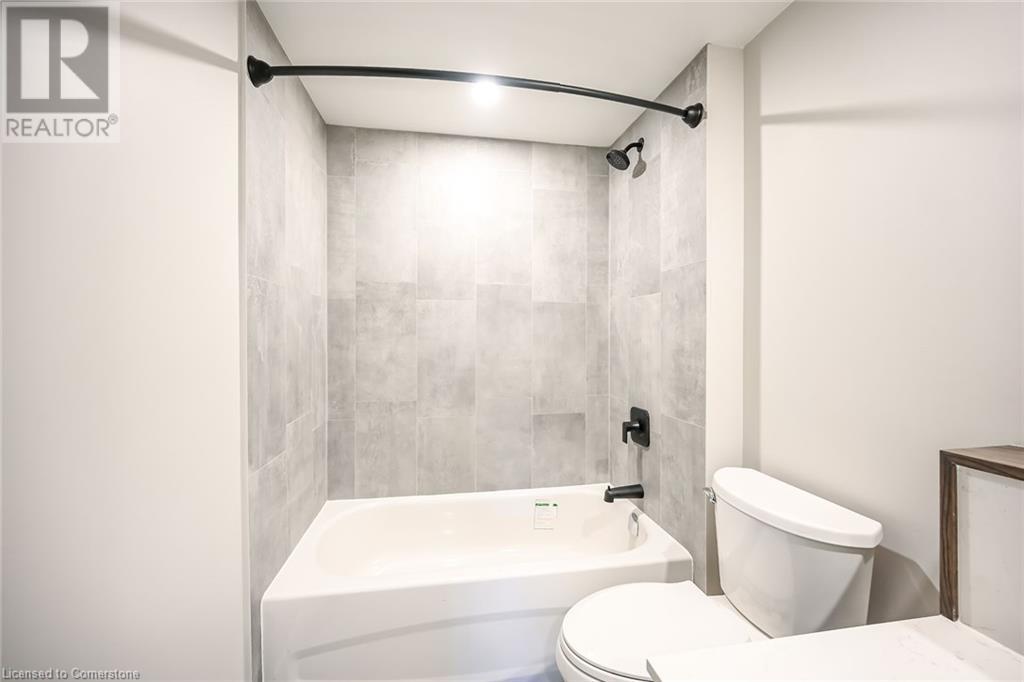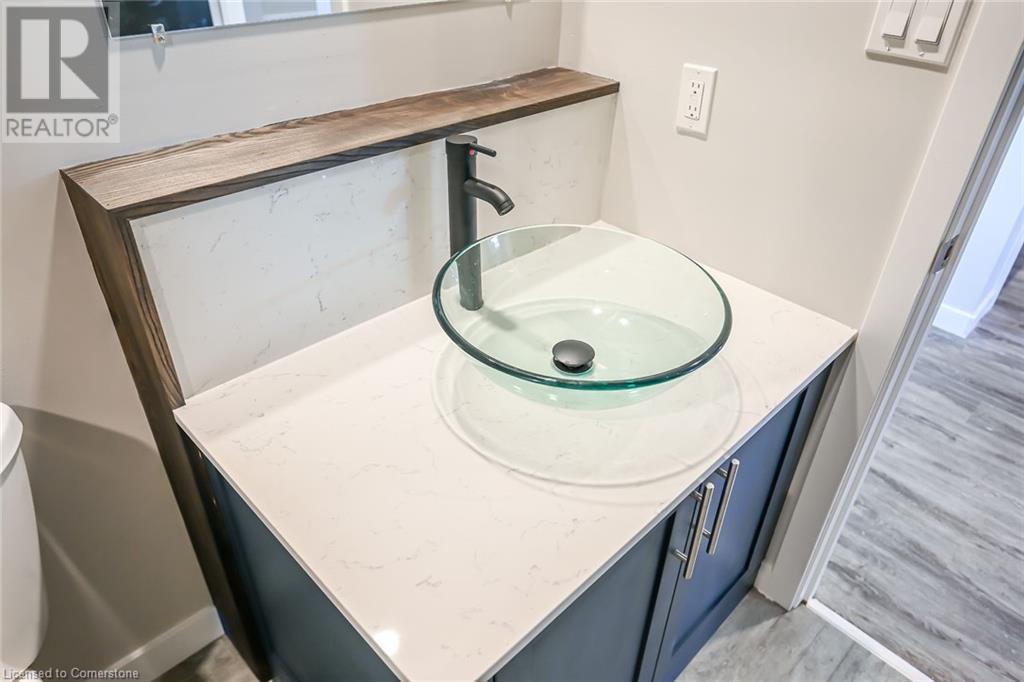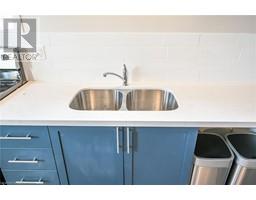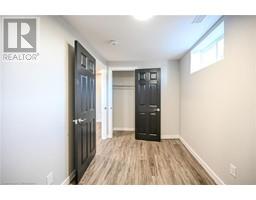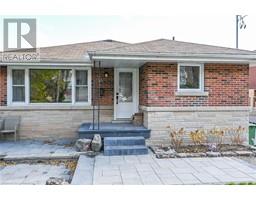75 Kimberly Drive Unit# B Hamilton, Ontario L8K 4K7
$2,000 Monthly
This legal duplex situated is a highly sought after family-friendly neighborhood has been extensively renovated. Lower level walk-out unit offers 3 nice size bedrooms, a spacious living area, 4pc bathroom, in- suite laundry, and a modern kitchen with stainless steel appliances. The unit is neutral de´cor to match just about any decorating taste. 2-car (tandem) parking. Private fenced yard. Utilities: Separate Gas & Hydro. 50% of water bill shared with other unit, paid directly to landlord. For the comfort of the other unit, no pets allowed. Proof of income, credit, and reference required. AAA tenants only apply. (id:50886)
Property Details
| MLS® Number | 40657479 |
| Property Type | Single Family |
| EquipmentType | None |
| Features | Paved Driveway |
| ParkingSpaceTotal | 2 |
| RentalEquipmentType | None |
Building
| BathroomTotal | 1 |
| BedroomsBelowGround | 3 |
| BedroomsTotal | 3 |
| Appliances | Dryer, Refrigerator, Stove, Washer |
| ArchitecturalStyle | Bungalow |
| BasementDevelopment | Finished |
| BasementType | Full (finished) |
| ConstructionStyleAttachment | Detached |
| CoolingType | Central Air Conditioning |
| ExteriorFinish | Brick, Other |
| FoundationType | Block |
| HeatingFuel | Natural Gas |
| HeatingType | Forced Air |
| StoriesTotal | 1 |
| SizeInterior | 800 Sqft |
| Type | House |
| UtilityWater | Municipal Water |
Land
| Acreage | No |
| Sewer | Municipal Sewage System |
| SizeDepth | 165 Ft |
| SizeFrontage | 54 Ft |
| SizeTotalText | Under 1/2 Acre |
| ZoningDescription | Res |
Rooms
| Level | Type | Length | Width | Dimensions |
|---|---|---|---|---|
| Basement | 4pc Bathroom | 8'0'' x 5'0'' | ||
| Basement | Bedroom | 11'5'' x 7'5'' | ||
| Basement | Bedroom | 11'0'' x 8'0'' | ||
| Basement | Primary Bedroom | 14'0'' x 12'0'' | ||
| Basement | Living Room | 15'0'' x 11'0'' | ||
| Basement | Eat In Kitchen | 14'0'' x 10'0'' |
https://www.realtor.ca/real-estate/27527366/75-kimberly-drive-unit-b-hamilton
Interested?
Contact us for more information
Reisha Dass
Broker
720 Guelph Line Unit A
Burlington, Ontario L7R 4E2






