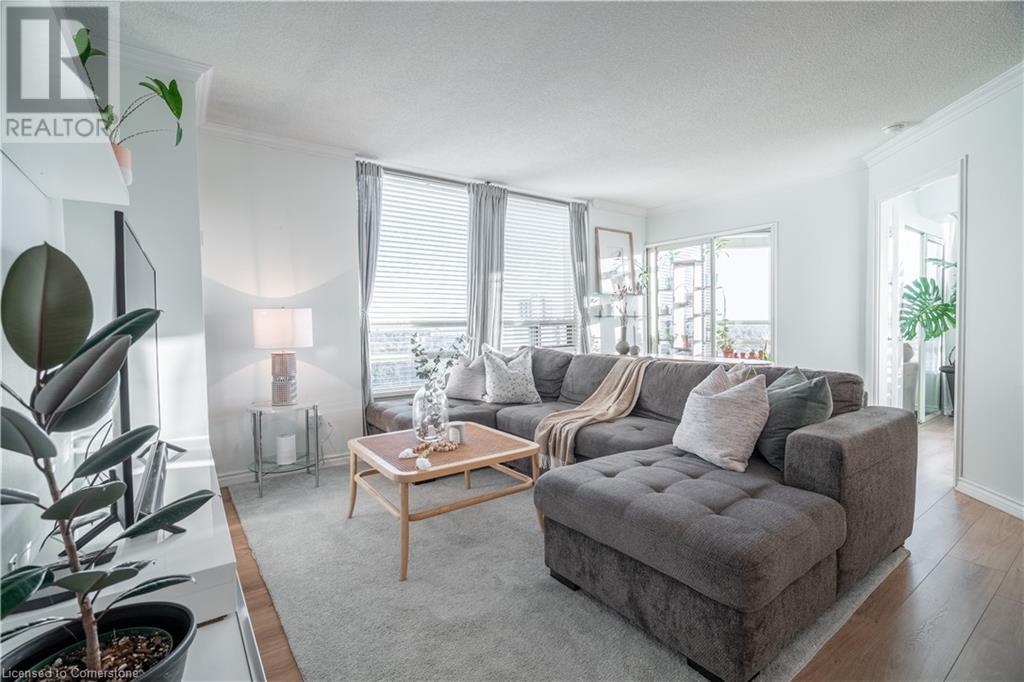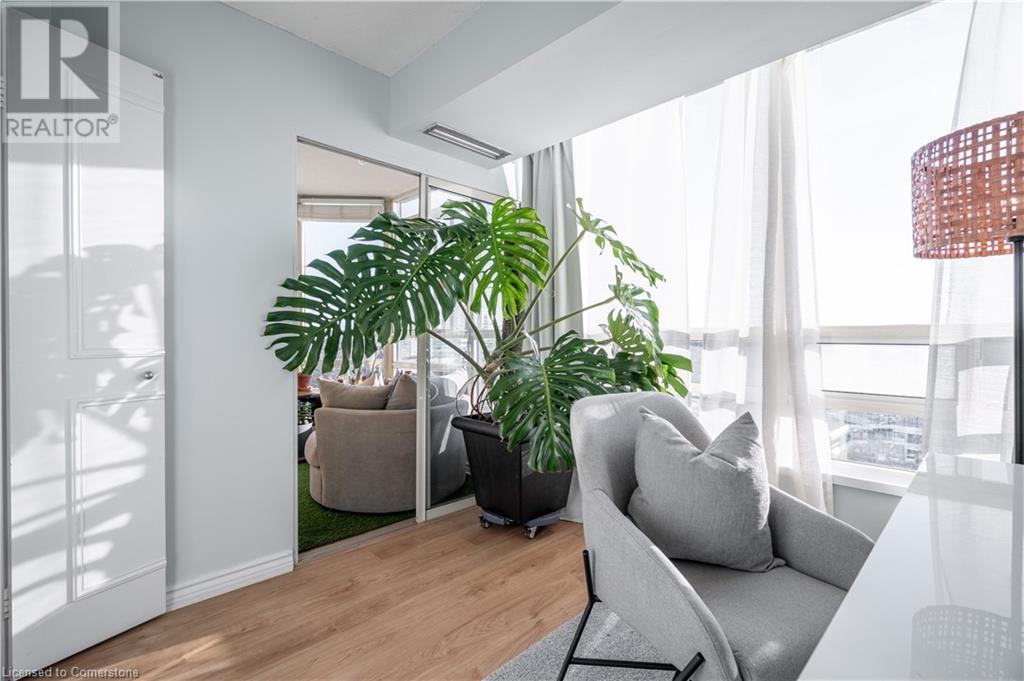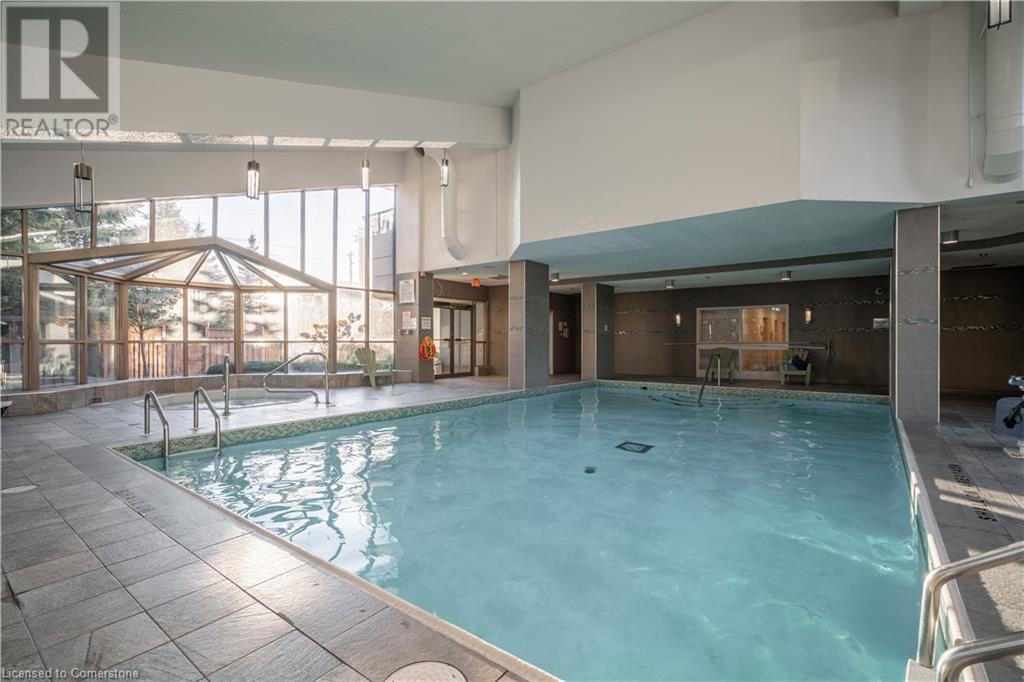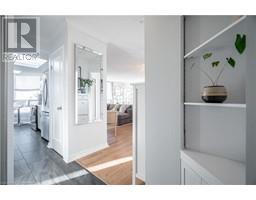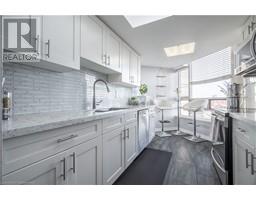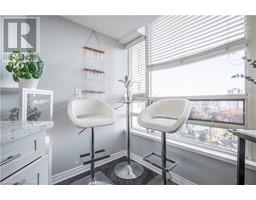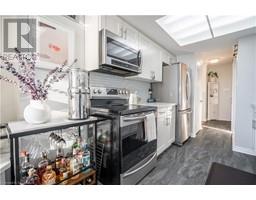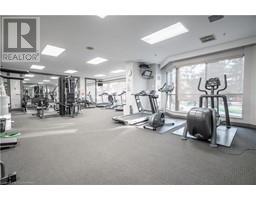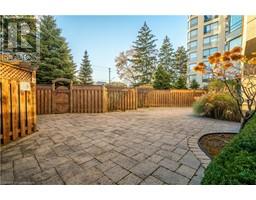75 King Street E Unit# 1208 Mississauga, Ontario L5A 4G5
$588,888Maintenance, Insurance, Cable TV, Heat, Electricity, Water
$1,122.30 Monthly
Maintenance, Insurance, Cable TV, Heat, Electricity, Water
$1,122.30 MonthlyBeautifully maintained corner-unit apartment featuring 2 bedrooms plus a den and 2 full bathrooms with unobstructed South West panoramic views of the city. Recent upgrades include new laminate flooring (2023), a remodelled ensuite bathroom (2023), updated laundry room (2024), and a modern kitchen with stainless steel appliances and an air-fry/convection oven (2019/2020). This unit also offers 1 underground parking space and the option to assume an additional underground parking spot and storage locker rental ($40/month each). Enjoy a fully equipped lifestyle with top amenities, including an indoor pool, hot tub, sauna, fitness centre, party room, library, 24/7 gated security, on-site management, and 24-hour superintendent access. Maintenance-free living and ready for you to move in! (id:50886)
Property Details
| MLS® Number | 40676130 |
| Property Type | Single Family |
| AmenitiesNearBy | Hospital, Park, Public Transit, Shopping |
| Features | Southern Exposure, Automatic Garage Door Opener |
| ParkingSpaceTotal | 2 |
| StorageType | Locker |
Building
| BathroomTotal | 2 |
| BedroomsAboveGround | 2 |
| BedroomsTotal | 2 |
| Amenities | Exercise Centre, Party Room |
| Appliances | Dishwasher, Dryer, Refrigerator, Sauna, Stove, Washer |
| BasementType | None |
| ConstructionStyleAttachment | Attached |
| CoolingType | Central Air Conditioning |
| ExteriorFinish | Concrete |
| FoundationType | Unknown |
| HeatingType | Forced Air |
| StoriesTotal | 1 |
| SizeInterior | 1100 Sqft |
| Type | Apartment |
| UtilityWater | Municipal Water |
Parking
| Underground | |
| None |
Land
| AccessType | Road Access |
| Acreage | No |
| LandAmenities | Hospital, Park, Public Transit, Shopping |
| Sewer | Municipal Sewage System |
| SizeTotalText | Under 1/2 Acre |
| ZoningDescription | Rm7d5 |
Rooms
| Level | Type | Length | Width | Dimensions |
|---|---|---|---|---|
| Main Level | Kitchen | 13'1'' x 7'6'' | ||
| Main Level | Sunroom | 7'9'' x 7'0'' | ||
| Main Level | 4pc Bathroom | 6'3'' x 4'2'' | ||
| Main Level | Full Bathroom | 5'7'' x 4'8'' | ||
| Main Level | Bedroom | 13'0'' x 9'0'' | ||
| Main Level | Primary Bedroom | 15'0'' x 10'0'' | ||
| Main Level | Dining Room | 16'8'' x 16'5'' | ||
| Main Level | Living Room | 16'8'' x 16'5'' |
https://www.realtor.ca/real-estate/27638145/75-king-street-e-unit-1208-mississauga
Interested?
Contact us for more information
Austa Meunier
Salesperson
2025 Maria Street Unit 4a
Burlington, Ontario L7R 0G6
Brooke Hicks
Broker
2025 Maria Street Unit 4a
Burlington, Ontario L7R 0G6

