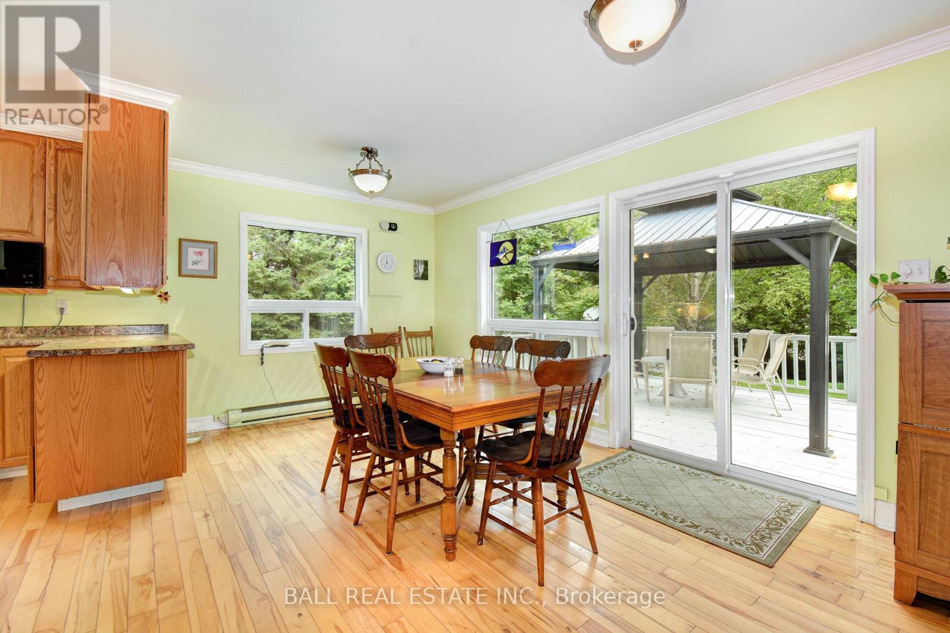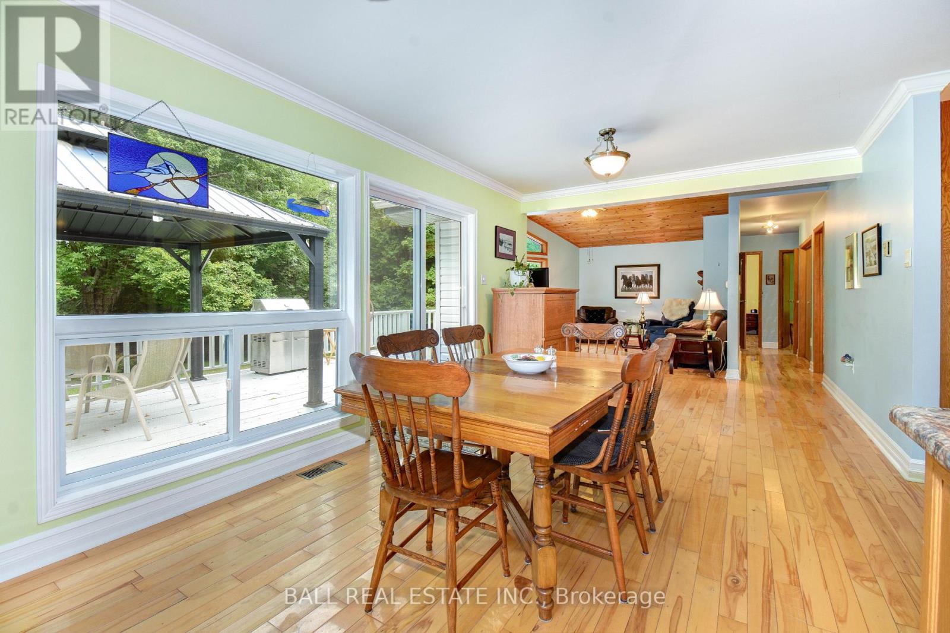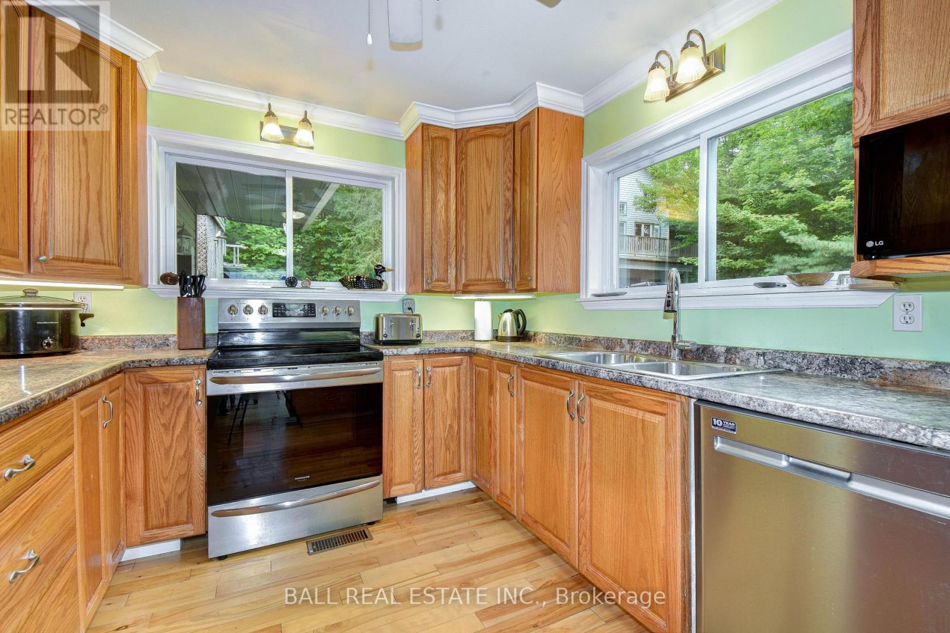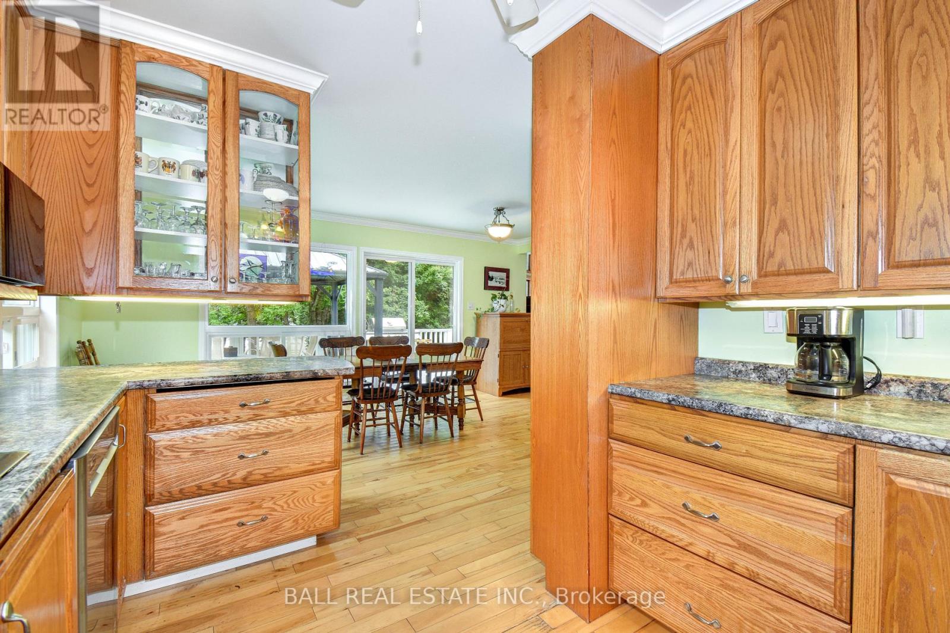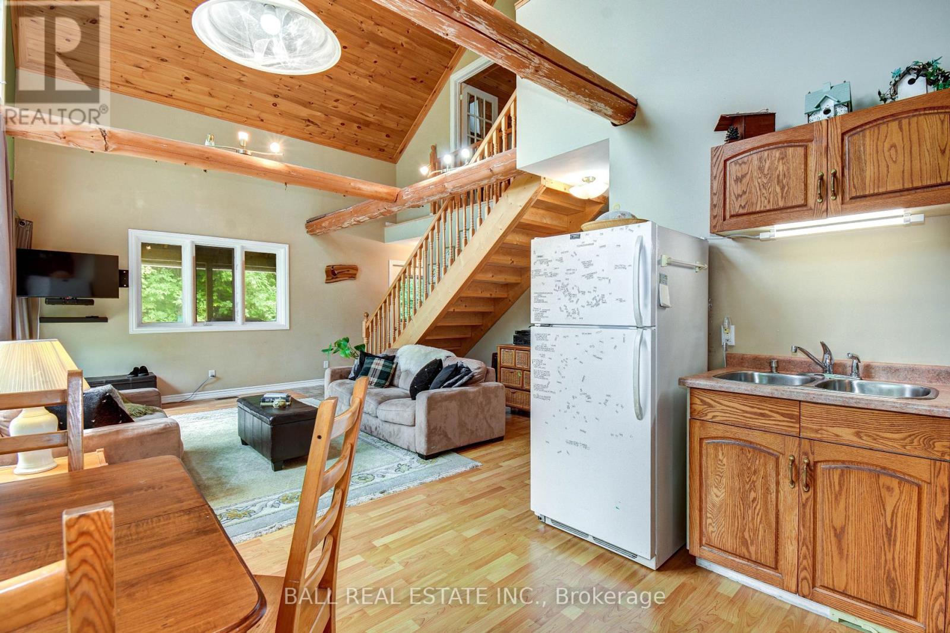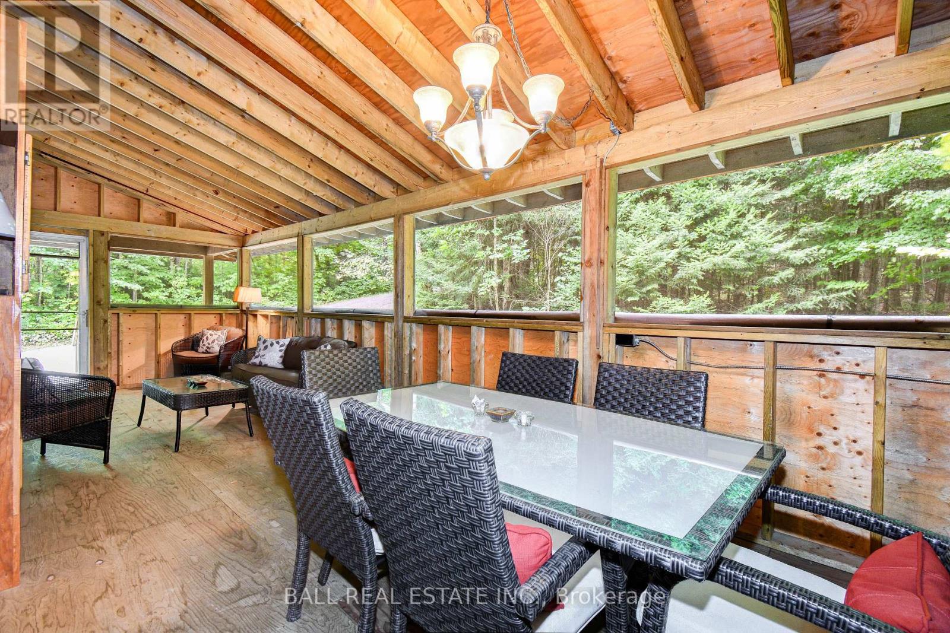75 Maple Ridge Lane Wollaston, Ontario K0L 1P0
$1,099,900
Two full 4 season homes on a private waterfront property, on Wollaston Lake. The viceroy style home (built 1990) approx 1160 sqft with three bedrooms and two baths enjoys open concept with large deck and maintenance free exterior finishes. The second home (built in 2004) is a two storey open concept design,with 3 bedrooms, a full kitchen and four car garage underground. Both homes have new propane furnaces in 2023 and have an automatic back up generator supporting both homes. The owners have been very diligent not to remove too many trees over the years, to support biodiversity on the property as well as enhance privacy. The property has accommodations for wheelchair accessibility. Both homes share a drilled well and a large septic system. This is the ultimate family compound or multi family property. Wollaston Lake enjoys great fishing with bass, pike, walleye and lake trout. Miles of boating and paddling on the lake and the Deer River. Come and take a look, you will love it! (id:50886)
Property Details
| MLS® Number | X9304209 |
| Property Type | Single Family |
| AmenitiesNearBy | Beach, Place Of Worship |
| CommunityFeatures | Community Centre, School Bus |
| ParkingSpaceTotal | 12 |
| Structure | Shed, Dock |
| ViewType | Direct Water View |
| WaterFrontType | Waterfront |
Building
| BathroomTotal | 4 |
| BedroomsAboveGround | 6 |
| BedroomsTotal | 6 |
| Appliances | Central Vacuum |
| ArchitecturalStyle | Bungalow |
| BasementType | Crawl Space |
| ConstructionStyleAttachment | Detached |
| ExteriorFinish | Vinyl Siding |
| FireplacePresent | Yes |
| FoundationType | Block |
| HalfBathTotal | 2 |
| HeatingFuel | Electric |
| HeatingType | Forced Air |
| StoriesTotal | 1 |
| SizeInterior | 1999.983 - 2499.9795 Sqft |
| Type | House |
Parking
| Attached Garage |
Land
| AccessType | Year-round Access, Private Docking |
| Acreage | No |
| LandAmenities | Beach, Place Of Worship |
| Sewer | Septic System |
| SizeDepth | 476 Ft |
| SizeFrontage | 240 Ft |
| SizeIrregular | 240 X 476 Ft ; Total 1.579 Acres |
| SizeTotalText | 240 X 476 Ft ; Total 1.579 Acres|1/2 - 1.99 Acres |
| ZoningDescription | Residential |
Rooms
| Level | Type | Length | Width | Dimensions |
|---|---|---|---|---|
| Flat | Kitchen | 3.53 m | 2.92 m | 3.53 m x 2.92 m |
| Flat | Dining Room | 2.92 m | 5.48 m | 2.92 m x 5.48 m |
| Flat | Living Room | 4.26 m | 5.79 m | 4.26 m x 5.79 m |
| Flat | Pantry | 1.7 m | 1.82 m | 1.7 m x 1.82 m |
| Flat | Bathroom | 1.21 m | 1.82 m | 1.21 m x 1.82 m |
| Flat | Mud Room | 3.74 m | 3.53 m | 3.74 m x 3.53 m |
| Flat | Bedroom | 3.01 m | 3.23 m | 3.01 m x 3.23 m |
| Flat | Bedroom 2 | 3.65 m | 3.65 m | 3.65 m x 3.65 m |
| Flat | Bedroom 3 | 2.92 m | 3.62 m | 2.92 m x 3.62 m |
https://www.realtor.ca/real-estate/27377683/75-maple-ridge-lane-wollaston
Interested?
Contact us for more information
Jim Alexander
Salesperson
127 Burleigh Street
Apsley, Ontario
Roz Jones
Salesperson
127 Burleigh Street
Apsley, Ontario











