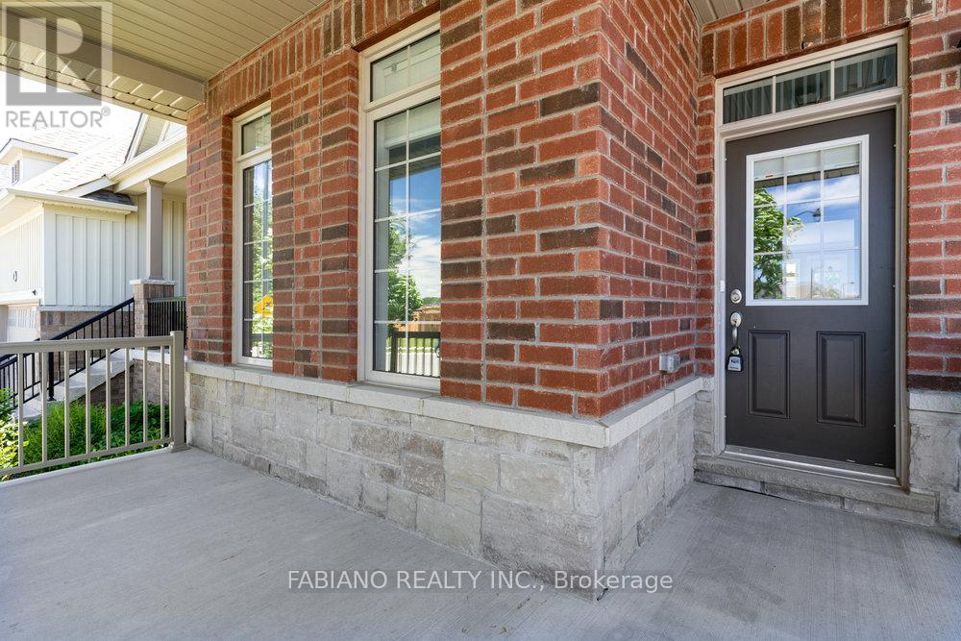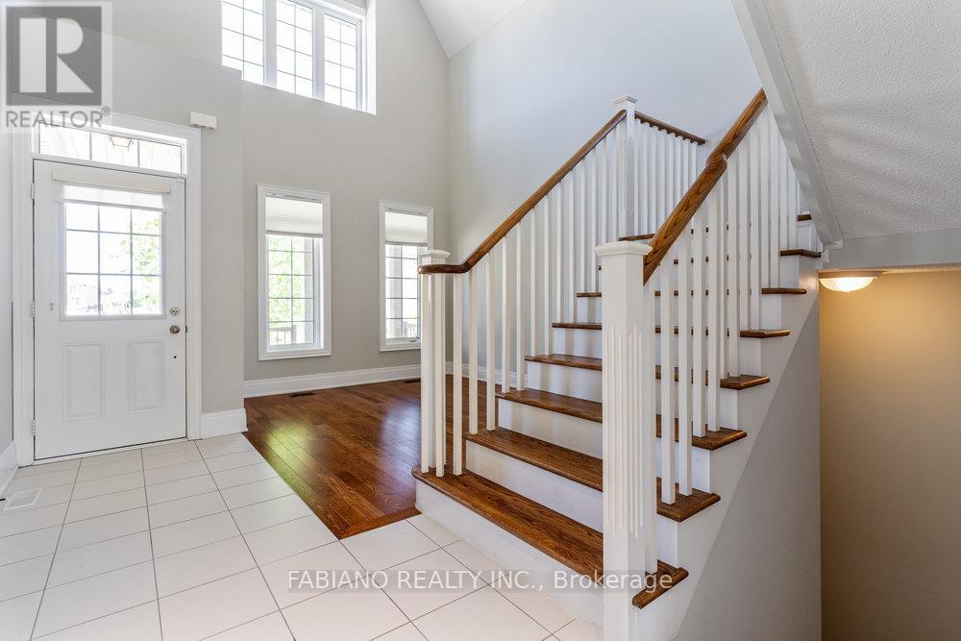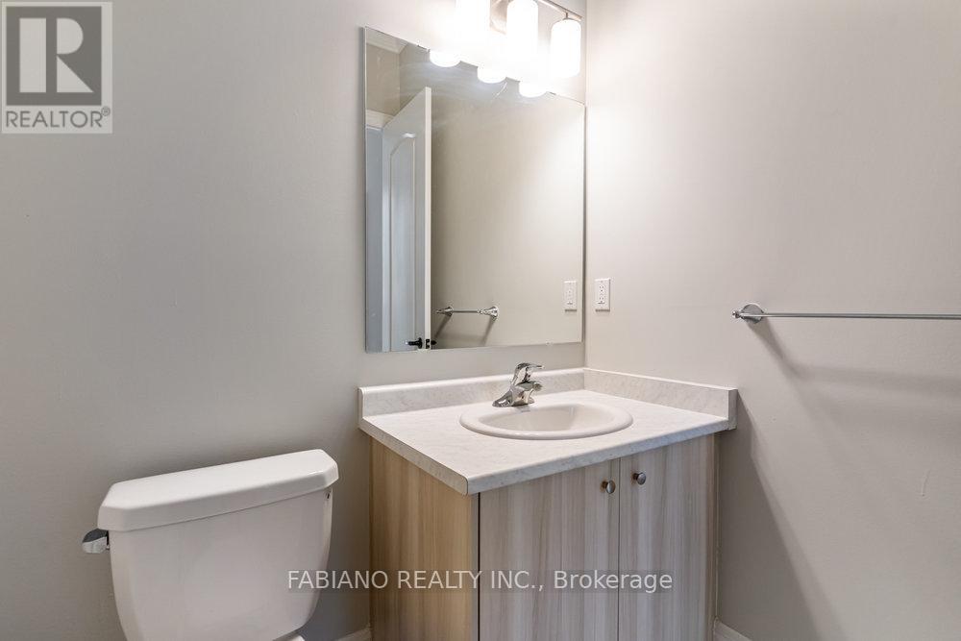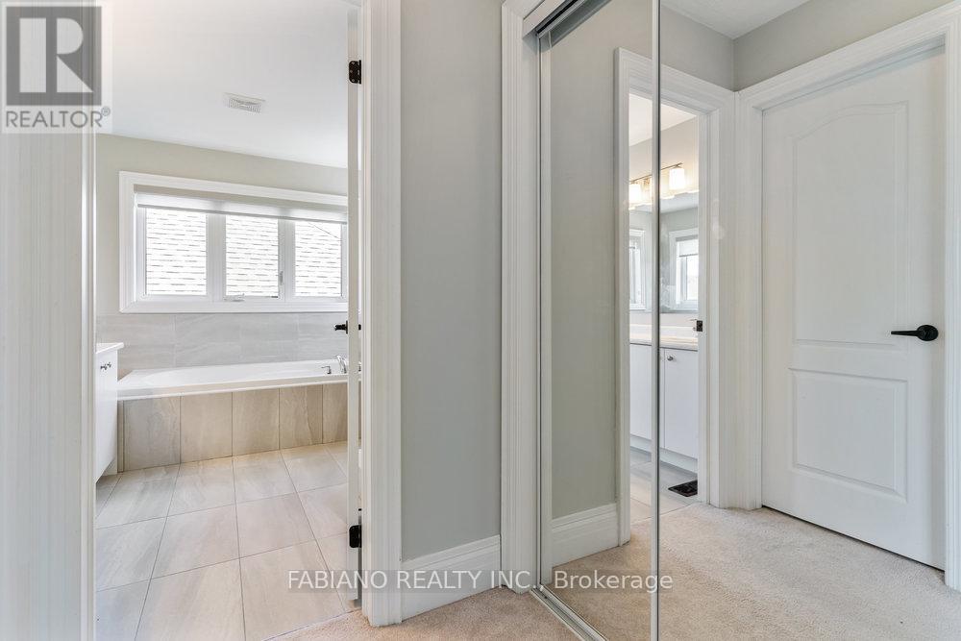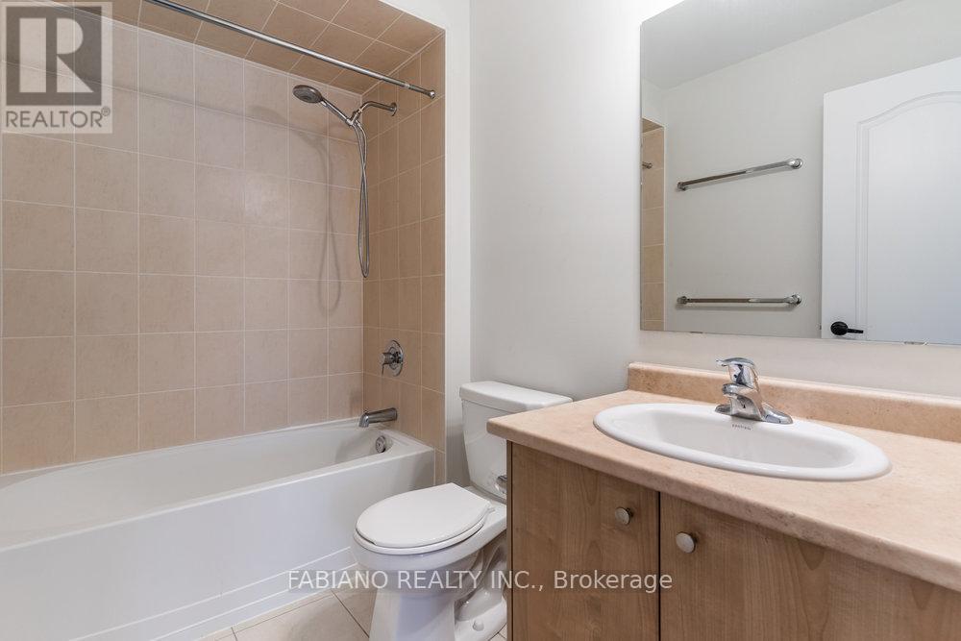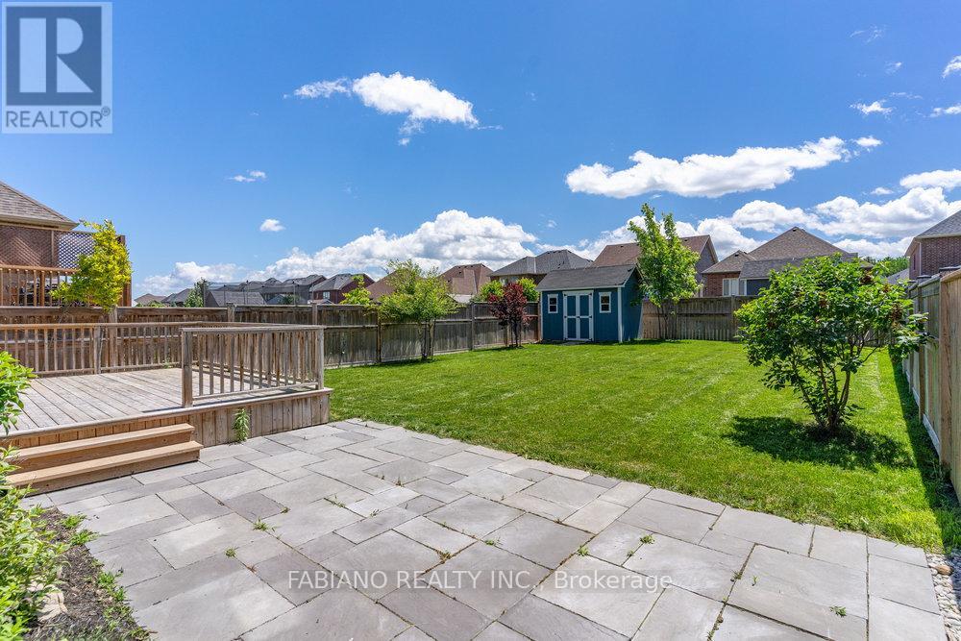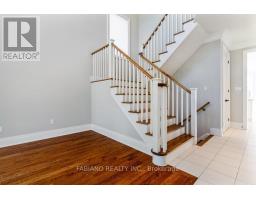75 Marks Road Springwater, Ontario L9X 0S3
$3,600 Monthly
Exceptional Home In Stonemanor Woods Situated On A Premium Lot! Bright & Spacious Layout, Designed For Effortless Entertaining. The Open Concept Eat-In Kitchen Is A Chef's Dream, Featuring A Large Island, Quartz Counters, Pantry & Seamless Flow Into The Great Room. Enjoy The Warmth Of The Coffered Ceilings, Expansive Bay Windows That Overlook The Backyard & Flood The Space With Natural Light. Striking Cathedral Ceilings & Open Staircase In The Living Room. Four Large Bedrooms, The Primary Complete With 5-Piece Ensuite. Convenient Second Floor Laundry. Huge Deck & Fenced Yard Perfect For Family BBQ's! This Neighborhood Is Perfect For Families & Active Lifestyles- Minutes To Barrie, Schools/Bus Route, Skiing & Various Outdoor Activities. (id:50886)
Property Details
| MLS® Number | S12054932 |
| Property Type | Single Family |
| Community Name | Centre Vespra |
| Amenities Near By | Schools, Ski Area, Park |
| Community Features | School Bus |
| Features | Conservation/green Belt, Sump Pump |
| Parking Space Total | 4 |
| Structure | Deck, Patio(s) |
Building
| Bathroom Total | 3 |
| Bedrooms Above Ground | 4 |
| Bedrooms Total | 4 |
| Amenities | Fireplace(s) |
| Appliances | Dryer, Storage Shed, Washer, Water Softener |
| Basement Type | Full |
| Construction Style Attachment | Detached |
| Cooling Type | Central Air Conditioning |
| Exterior Finish | Brick |
| Fireplace Present | Yes |
| Flooring Type | Hardwood, Ceramic, Carpeted |
| Foundation Type | Poured Concrete |
| Half Bath Total | 1 |
| Heating Fuel | Natural Gas |
| Heating Type | Forced Air |
| Stories Total | 2 |
| Type | House |
| Utility Water | Municipal Water |
Parking
| Garage |
Land
| Acreage | No |
| Fence Type | Fenced Yard |
| Land Amenities | Schools, Ski Area, Park |
| Landscape Features | Landscaped |
| Sewer | Sanitary Sewer |
| Size Depth | 138 Ft ,11 In |
| Size Frontage | 41 Ft ,11 In |
| Size Irregular | 41.99 X 138.94 Ft |
| Size Total Text | 41.99 X 138.94 Ft |
Rooms
| Level | Type | Length | Width | Dimensions |
|---|---|---|---|---|
| Second Level | Primary Bedroom | 4.88 m | 3.96 m | 4.88 m x 3.96 m |
| Second Level | Bedroom | 3.25 m | 3.96 m | 3.25 m x 3.96 m |
| Second Level | Bedroom | 3.66 m | 3.05 m | 3.66 m x 3.05 m |
| Second Level | Bedroom | 3.2 m | 3.96 m | 3.2 m x 3.96 m |
| Second Level | Laundry Room | Measurements not available | ||
| Ground Level | Living Room | 3.81 m | 3.05 m | 3.81 m x 3.05 m |
| Ground Level | Kitchen | 5.49 m | 4.67 m | 5.49 m x 4.67 m |
| Ground Level | Eating Area | 6.49 m | 4.67 m | 6.49 m x 4.67 m |
| Ground Level | Great Room | 5.18 m | 4.88 m | 5.18 m x 4.88 m |
Utilities
| Cable | Available |
| Sewer | Installed |
https://www.realtor.ca/real-estate/28104070/75-marks-road-springwater-centre-vespra-centre-vespra
Contact Us
Contact us for more information
Tony Fabiano
Broker of Record
www.tonyfabiano.ca/
www.facebook.com/realtortonyfabiano
twitter.com/TonyFabiano1
www.linkedin.com/in/tonyfabiano
1 Nickel Gate Unit 9
Woodbridge, Ontario L4L 8L7
(416) 857-7653
www.tonyfabiano.ca



