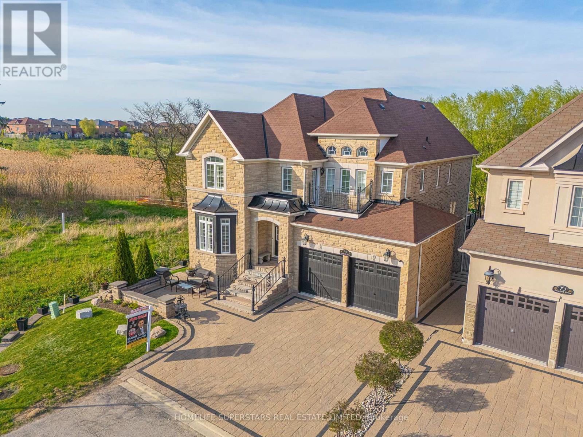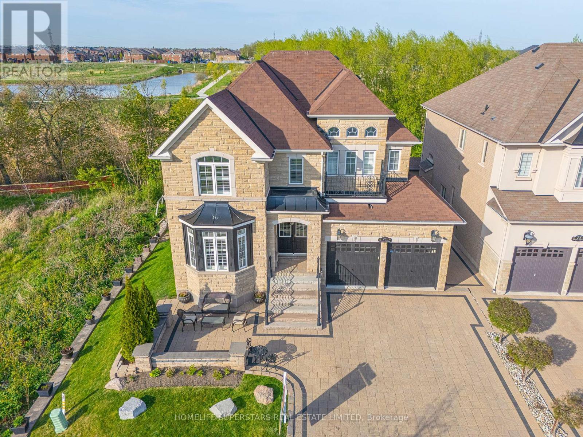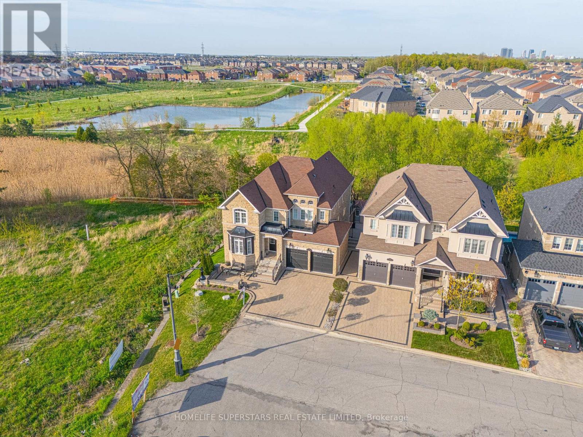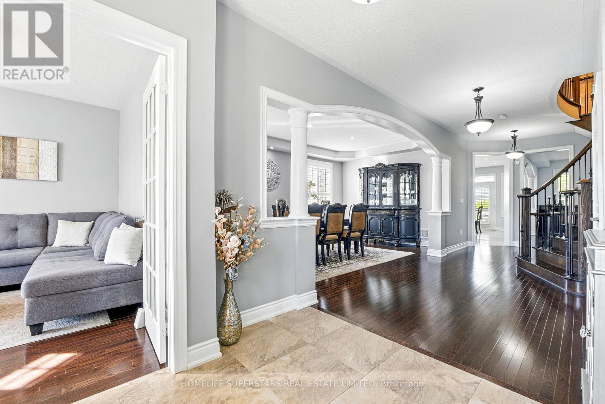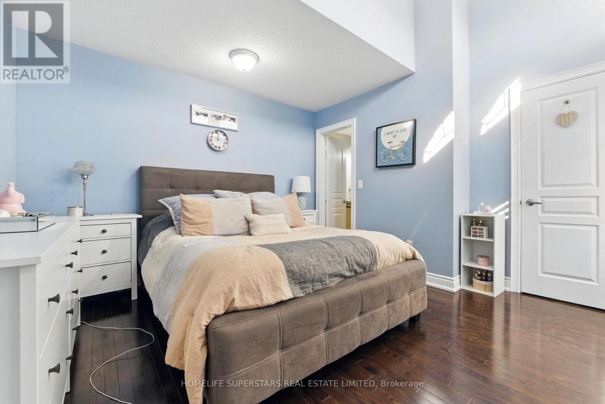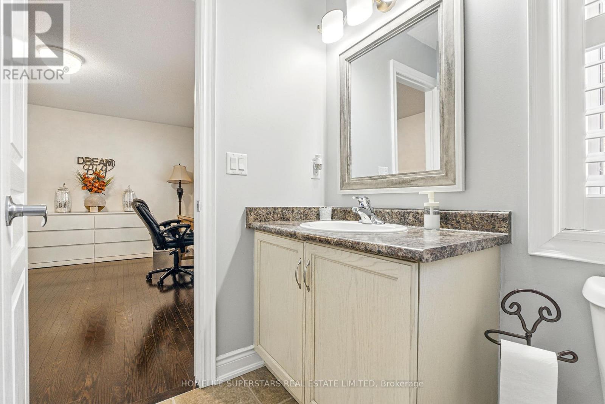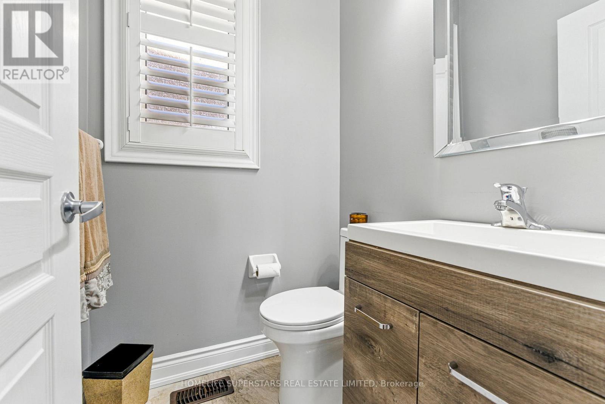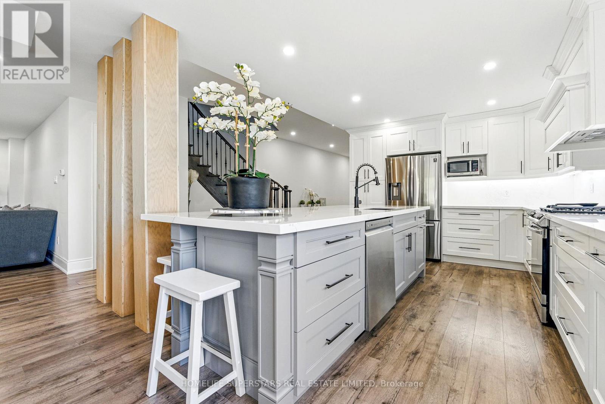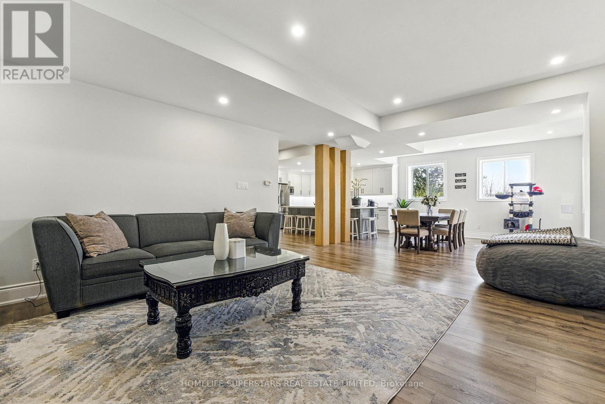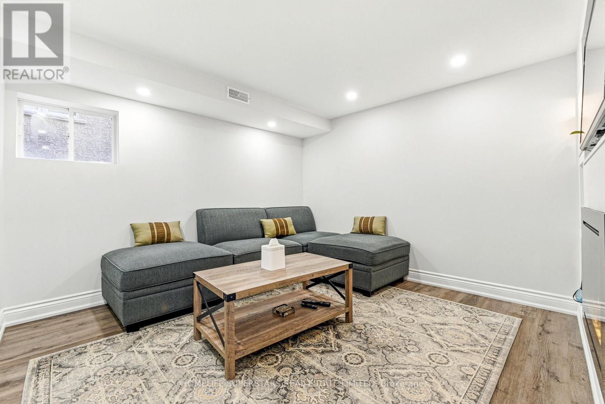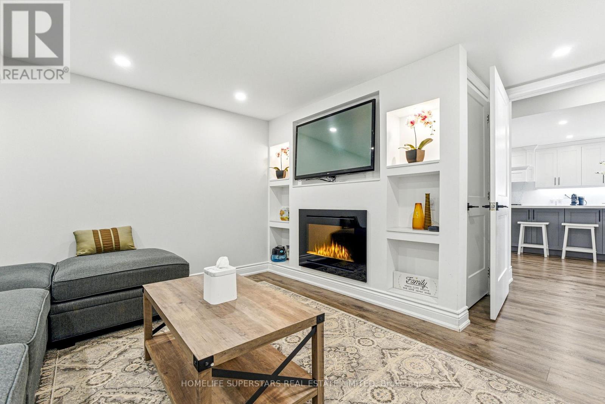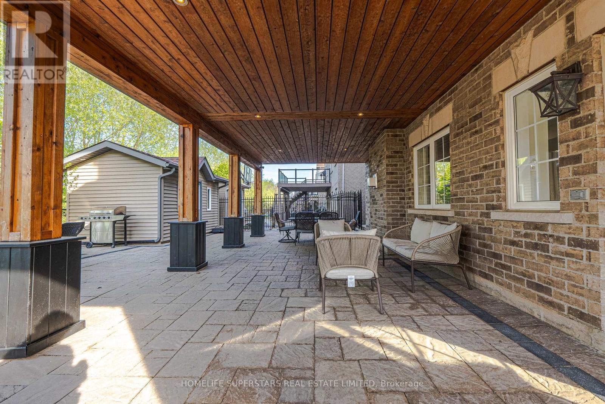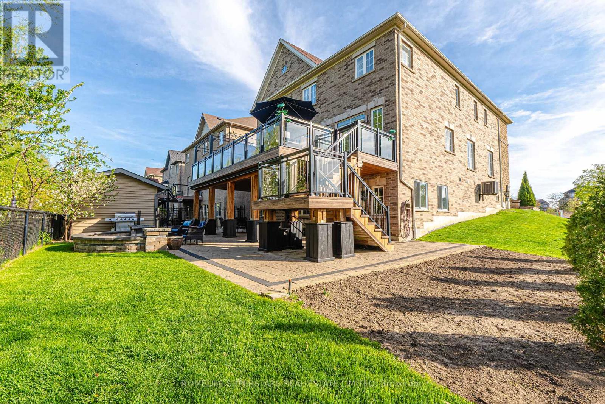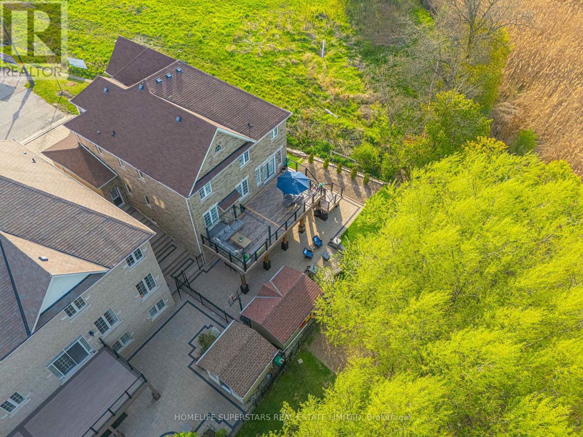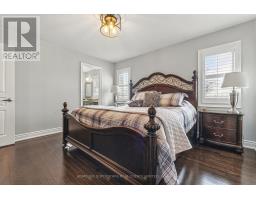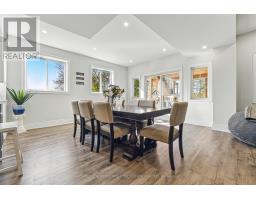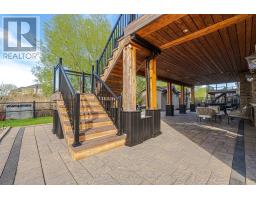75 Maybeck Drive Brampton, Ontario L6X 0Y8
$2,280,000
Wow! Your Search Ends Right Here With This Truly Show Stopper Home Sweet Home ! Absolutely Stunning. A Simply Luxurious Home Sweet Home !!!! Wow Wow Wow Is The Only Word To Describe This 3400 Sq. Ft./ Owner With Walk Out / Ravine/ Creek Beauty !!!! Huge Wall To Wall One Of The Biggest Composite Decks In The Neighbourhood. This House Comes With All Da Bells & Whistles ! Stone Driveway + Stone Backyard ------ No Walkway On Driveway!!!! Stone Decorative Walls In Front Yard And Backyard--- Every Corner Is Beautifully Decorated Inside and Out !!!! One Of The Best locations In The City. Once in A Lifetime Opportunity. !! Better Than A Model Home !! Luxurious Home + Very Attractive And Practical Lay Out !!!!Amazing Beauty & Long Awaiting House, U Can Call Ur Home ~ Fully Loaded With Upgrades~~ Lots To Mention,U Better Go & Check Out By Urself~ Seeing Is Believing~ If U Snooze Definitely~~ U Lose- Now You Know What 2 Do Friends~ Yes~~~~LOOKING AT THE POND! VERY SCENIC VIEWS! Absolutely Stunning SHINING LIKE A STAR !!!! Super Clean With Lots Of Wow Effects-List Goes On & On- Must Check Out Physically- Absolutely No Disappointments- Please Note It Is 1 Of The Great Models- (id:50886)
Property Details
| MLS® Number | W12146276 |
| Property Type | Single Family |
| Community Name | Credit Valley |
| Features | In-law Suite |
| Parking Space Total | 5 |
| Structure | Deck |
Building
| Bathroom Total | 5 |
| Bedrooms Above Ground | 5 |
| Bedrooms Below Ground | 1 |
| Bedrooms Total | 6 |
| Age | 6 To 15 Years |
| Appliances | Central Vacuum, Garage Door Opener Remote(s) |
| Basement Development | Finished |
| Basement Features | Separate Entrance, Walk Out |
| Basement Type | N/a (finished) |
| Construction Style Attachment | Detached |
| Cooling Type | Central Air Conditioning |
| Exterior Finish | Stone, Brick |
| Fireplace Present | Yes |
| Flooring Type | Porcelain Tile, Hardwood |
| Half Bath Total | 1 |
| Heating Fuel | Natural Gas |
| Heating Type | Forced Air |
| Stories Total | 2 |
| Size Interior | 3,000 - 3,500 Ft2 |
| Type | House |
| Utility Water | Municipal Water |
Parking
| Garage |
Land
| Acreage | No |
| Sewer | Sanitary Sewer |
| Size Irregular | Please See Schedule \"b\" |
| Size Total Text | Please See Schedule \"b\"|under 1/2 Acre |
| Zoning Description | 1 Of The Best & Very Well Laid Out-- Wowwwwwww |
Rooms
| Level | Type | Length | Width | Dimensions |
|---|---|---|---|---|
| Second Level | Bedroom 5 | 3.66 m | 3.4 m | 3.66 m x 3.4 m |
| Second Level | Primary Bedroom | 6.76 m | 3.81 m | 6.76 m x 3.81 m |
| Second Level | Bedroom 2 | 3.38 m | 4.12 m | 3.38 m x 4.12 m |
| Second Level | Bedroom 3 | 3.43 m | 3 m | 3.43 m x 3 m |
| Second Level | Bedroom 4 | 3.66 m | 3.81 m | 3.66 m x 3.81 m |
| Main Level | Kitchen | 4.27 m | 3 m | 4.27 m x 3 m |
| Main Level | Eating Area | 4.27 m | 3.35 m | 4.27 m x 3.35 m |
| Main Level | Great Room | 6.1 m | 4.73 m | 6.1 m x 4.73 m |
| Main Level | Living Room | 6.1 m | 3.36 m | 6.1 m x 3.36 m |
| Main Level | Dining Room | 6.1 m | 3.36 m | 6.1 m x 3.36 m |
| Main Level | Den | 3.66 m | 3.05 m | 3.66 m x 3.05 m |
https://www.realtor.ca/real-estate/28308125/75-maybeck-drive-brampton-credit-valley-credit-valley
Contact Us
Contact us for more information
Manjit Singh
Broker
(416) 716-7653
www.teammanjit.ca/
2565 Steeles Ave.e., Ste. 11
Brampton, Ontario L6T 4L6
(905) 792-7800
(905) 792-9092

