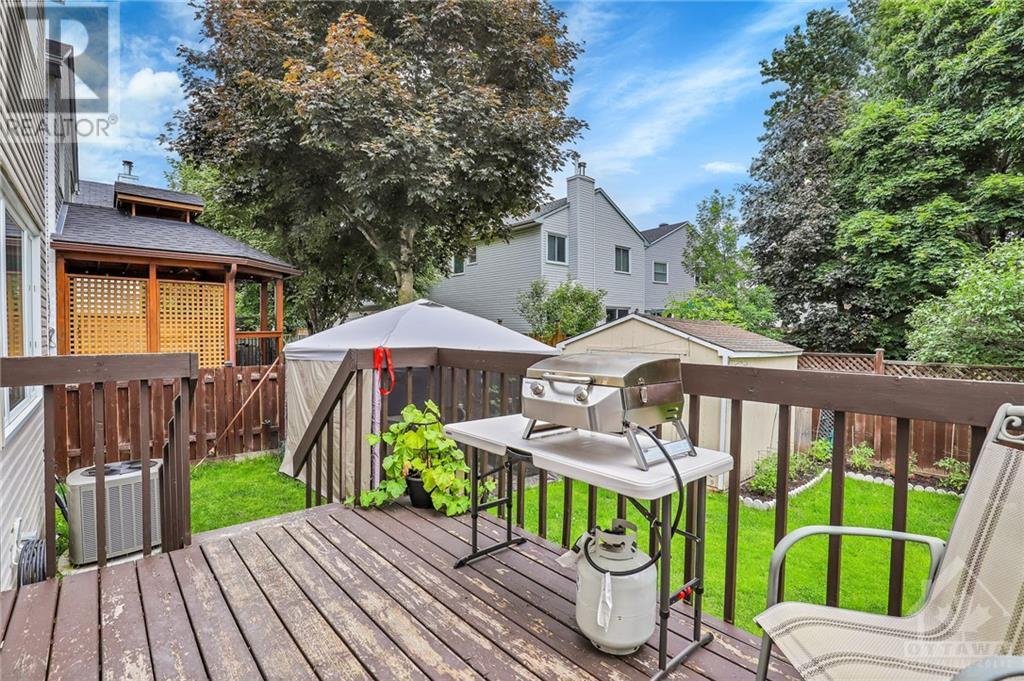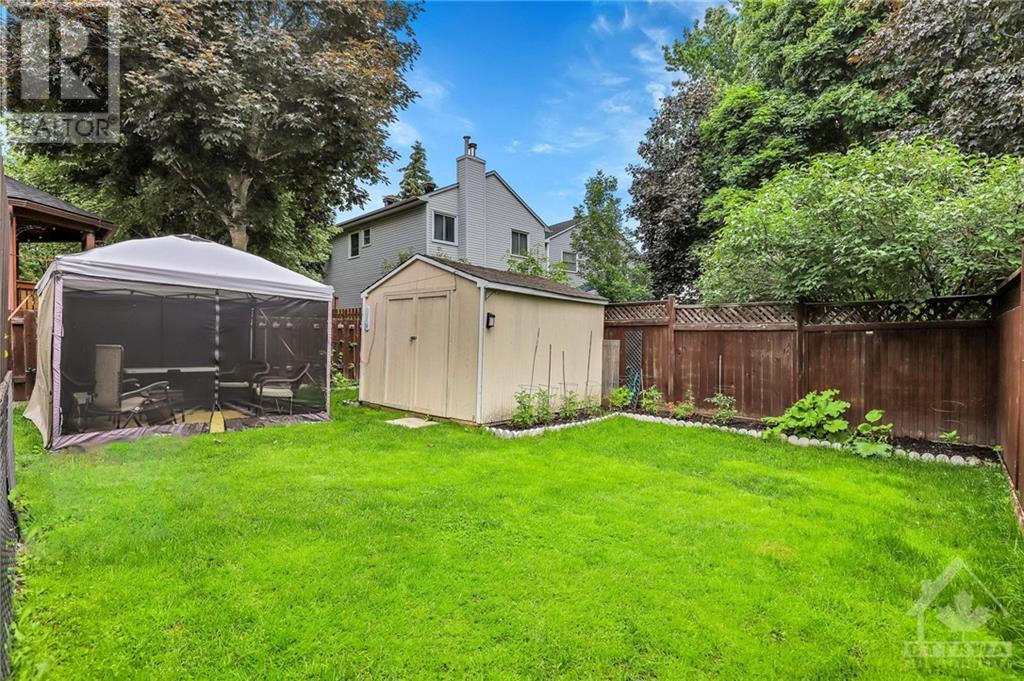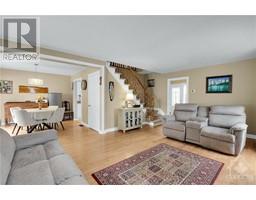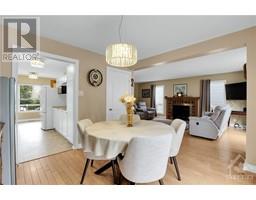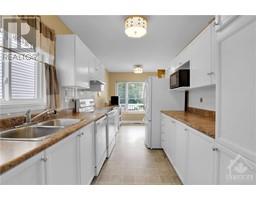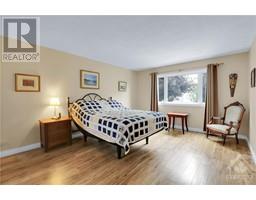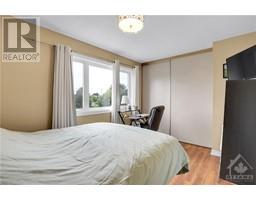75 Merner Avenue Ottawa, Ontario K2J 3X7
$649,900
Come make this Your HOME! Upgrades and Features: 2024/Stand-by Generator (covers the whole House), Painted through out, Light Fixtures, Washer, Dryer. 2023/Furnace, Central Air Conditioner, Roof, Eavestrough, Driveway. 2016/Ensuite with Walk-in Bath with shower and door, Laundry connected and moved up to 2nd floor (Basement hook up still there), Laminate Flooring on 2nd Level, Porcelain tiles main bathroom, All 3 Toilets, 2022/Walkway to Front Verandah, 2011/Front door with side Light and Patio door with security bar, 2009/Berber stairs, 2008/Kitchen Counter, Sink, Faucet and Backsplash, 2005/Hardwood Floors Living and Dining room. other Features: All Windows were eventually changed (Verdun), Shed 10x10, Canvas Gazebo, Deck 12x8, 200 Amp Service, other in basement is Cold-storage room, Fenced Yard. Conveniently located close to Costco, Shopping, Transit, School, Parks, Trails, easy access to 416. Put your cheque book away, pack your things and move in, all the Big Stuff has been done! (id:50886)
Property Details
| MLS® Number | 1415481 |
| Property Type | Single Family |
| Neigbourhood | Fraserdale - Barrhaven |
| AmenitiesNearBy | Public Transit, Shopping |
| Features | Private Setting, Gazebo, Automatic Garage Door Opener |
| ParkingSpaceTotal | 3 |
| StorageType | Storage Shed |
| Structure | Deck, Porch |
Building
| BathroomTotal | 3 |
| BedroomsAboveGround | 3 |
| BedroomsTotal | 3 |
| Appliances | Refrigerator, Dishwasher, Dryer, Hood Fan, Stove, Washer |
| BasementDevelopment | Finished |
| BasementType | Full (finished) |
| ConstructedDate | 1990 |
| ConstructionStyleAttachment | Detached |
| CoolingType | Central Air Conditioning |
| ExteriorFinish | Siding |
| FireProtection | Smoke Detectors |
| FireplacePresent | Yes |
| FireplaceTotal | 1 |
| Fixture | Drapes/window Coverings |
| FlooringType | Mixed Flooring, Hardwood, Laminate |
| FoundationType | Poured Concrete |
| HalfBathTotal | 1 |
| HeatingFuel | Natural Gas |
| HeatingType | Forced Air |
| StoriesTotal | 2 |
| SizeExterior | 1568 Sqft |
| Type | House |
| UtilityWater | Municipal Water |
Parking
| Attached Garage | |
| Inside Entry |
Land
| Acreage | No |
| FenceType | Fenced Yard |
| LandAmenities | Public Transit, Shopping |
| Sewer | Municipal Sewage System |
| SizeDepth | 101 Ft ,9 In |
| SizeFrontage | 36 Ft ,1 In |
| SizeIrregular | 36.08 Ft X 101.71 Ft |
| SizeTotalText | 36.08 Ft X 101.71 Ft |
| ZoningDescription | Residential |
Rooms
| Level | Type | Length | Width | Dimensions |
|---|---|---|---|---|
| Second Level | Primary Bedroom | 16'0" x 12'6" | ||
| Second Level | Other | 6'4" x 5'3" | ||
| Second Level | 4pc Ensuite Bath | 9'6" x 9'4" | ||
| Second Level | Laundry Room | Measurements not available | ||
| Second Level | Bedroom | 13'4" x 9'2" | ||
| Second Level | Bedroom | 12'2" x 8'0" | ||
| Second Level | Full Bathroom | 8'11" x 5'1" | ||
| Basement | Recreation Room | 13'6" x 12'0" | ||
| Basement | Utility Room | 26'2" x 12'5" | ||
| Basement | Other | 14'1" x 4'5" | ||
| Main Level | Foyer | 7'2" x 6'11" | ||
| Main Level | Living Room/fireplace | 21'6" x 12'10" | ||
| Main Level | Dining Room | 11'6" x 11'0" | ||
| Main Level | Kitchen | 10'6" x 8'0" | ||
| Main Level | Eating Area | 9'0" x 7'2" | ||
| Main Level | Partial Bathroom | 5'0" x 4'4" |
https://www.realtor.ca/real-estate/27515119/75-merner-avenue-ottawa-fraserdale-barrhaven
Interested?
Contact us for more information
Jean-Guy A. Finnigan
Salesperson
747 Silver Seven Road Unit 29
Ottawa, Ontario K2V 0H2

























