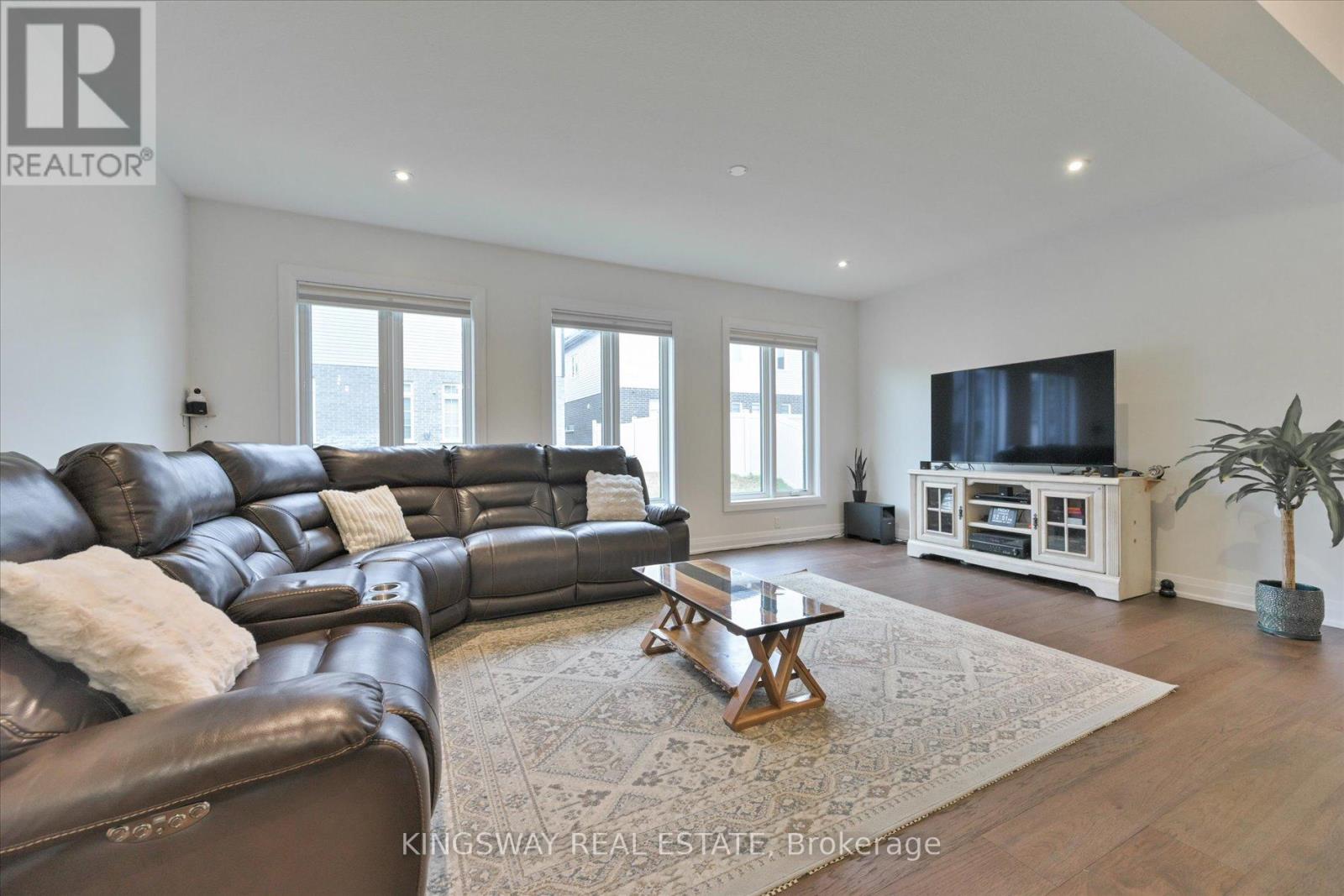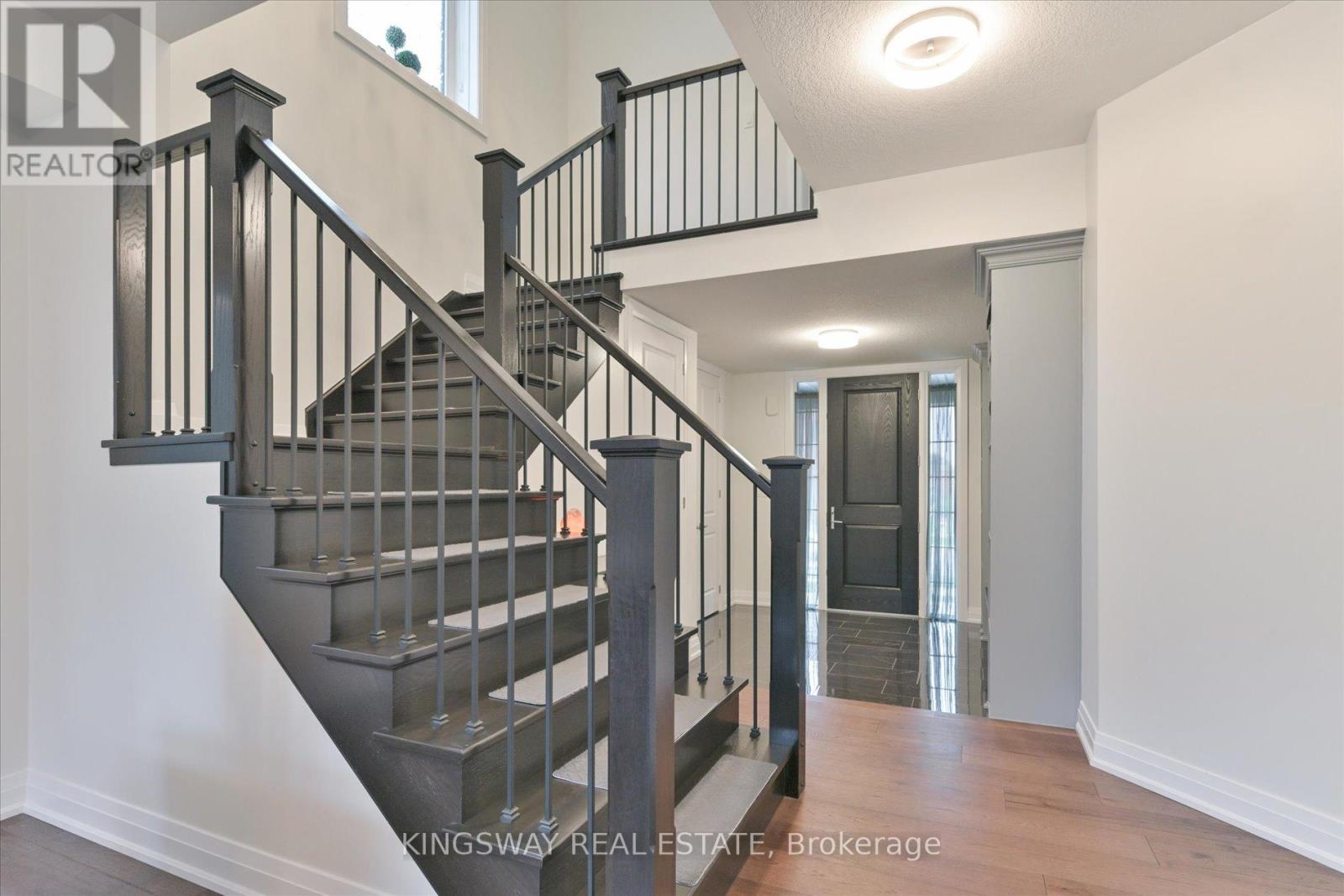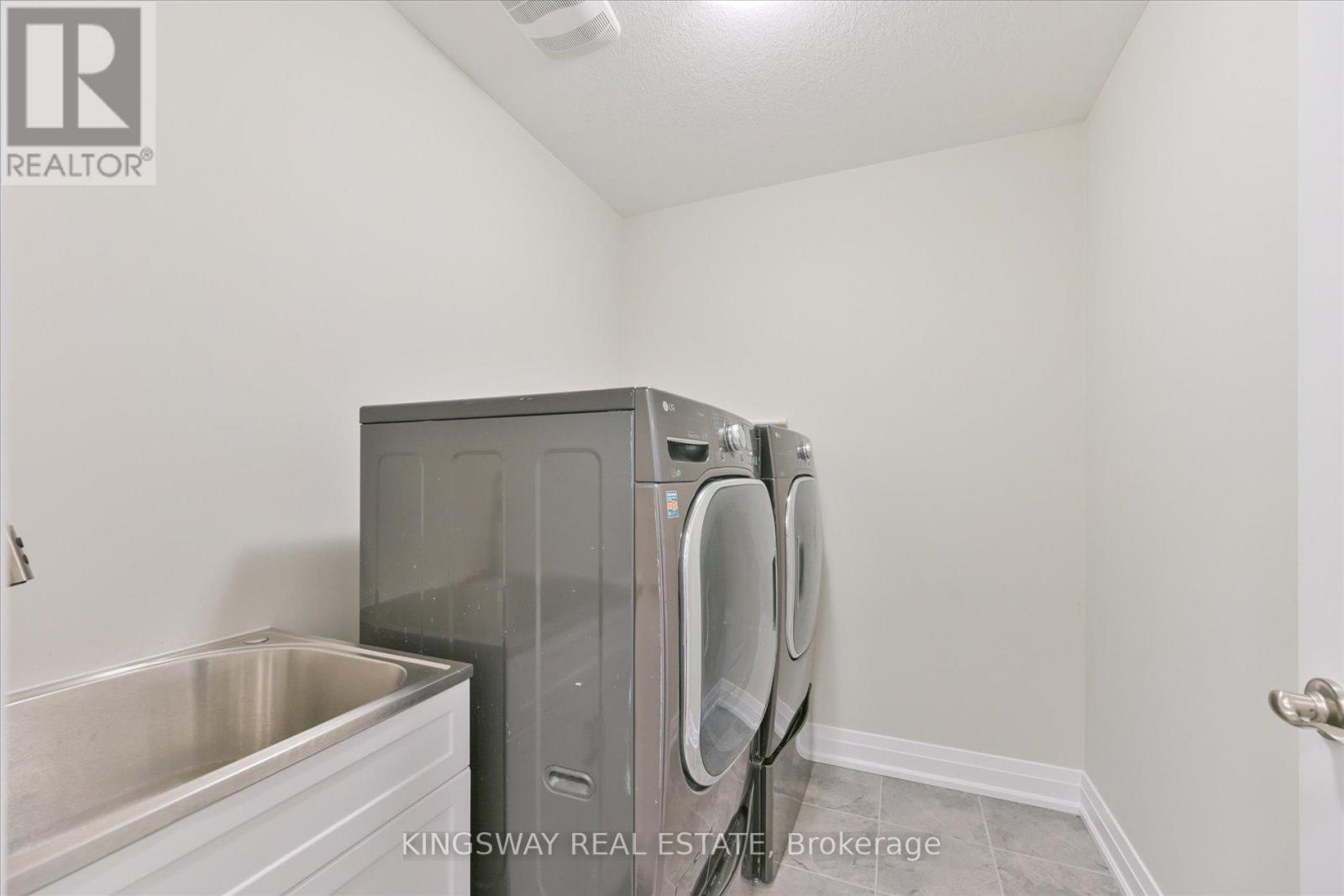75 Monarch Woods Drive Kitchener, Ontario N2P 2J6
$1,265,000
Discover your dream home in one of South Kitcheners most rapidly growing neighborhoods. This stunning single-detached home boasts nearly 2,700 sqft above ground, complemented by a finished basement for added living space. With 4 spacious bedrooms and 3.5 beautifully designed bathrooms, this property is perfect for families and entertainers alike.The primary suite is a true retreat, featuring a large walk-in closet and a spa-like ensuite with luxurious finishes. The main level showcases an open-concept living area, bathed in natural light from the oversized windows, and highlighted by elegant hardwood flooring throughout.The welcoming foyer is designed with practical built-in cubbies, perfect for keeping your entryway tidy and organized. At the heart of the home, the stunning kitchen features a large island, state-of-the-art appliances, and a generously sized pantry for all your organizational needs. Step outside onto the walk-out deck, perfect for entertaining or unwinding in the beautifully landscaped backyard. This home features modern finishes, thoughtful storage solutions, and a vibrant, contemporary colour palette. Situated close to major highways, schools, and all essential amenities, this home offers unparalleled convenience and sophistication. (id:50886)
Property Details
| MLS® Number | X10874875 |
| Property Type | Single Family |
| ParkingSpaceTotal | 4 |
Building
| BathroomTotal | 4 |
| BedroomsAboveGround | 4 |
| BedroomsTotal | 4 |
| BasementDevelopment | Finished |
| BasementType | N/a (finished) |
| ConstructionStyleAttachment | Detached |
| CoolingType | Central Air Conditioning |
| ExteriorFinish | Aluminum Siding, Brick Facing |
| FoundationType | Unknown |
| HalfBathTotal | 1 |
| HeatingFuel | Natural Gas |
| HeatingType | Forced Air |
| StoriesTotal | 2 |
| SizeInterior | 2499.9795 - 2999.975 Sqft |
| Type | House |
| UtilityWater | Municipal Water |
Parking
| Attached Garage |
Land
| Acreage | No |
| Sewer | Sanitary Sewer |
| SizeDepth | 98 Ft |
| SizeFrontage | 40 Ft |
| SizeIrregular | 40 X 98 Ft |
| SizeTotalText | 40 X 98 Ft |
Rooms
| Level | Type | Length | Width | Dimensions |
|---|---|---|---|---|
| Second Level | Primary Bedroom | 6.34 m | 3.96 m | 6.34 m x 3.96 m |
| Second Level | Bedroom 2 | 3.35 m | 3.63 m | 3.35 m x 3.63 m |
| Second Level | Bedroom 3 | 3.35 m | 3.96 m | 3.35 m x 3.96 m |
| Second Level | Bedroom 4 | 5.09 m | 3.51 m | 5.09 m x 3.51 m |
| Basement | Recreational, Games Room | 6.13 m | 9.48 m | 6.13 m x 9.48 m |
| Main Level | Living Room | 5.82 m | 4.08 m | 5.82 m x 4.08 m |
| Main Level | Kitchen | 3.38 m | 3.41 m | 3.38 m x 3.41 m |
| Main Level | Dining Room | 3.9 m | 4.42 m | 3.9 m x 4.42 m |
https://www.realtor.ca/real-estate/27680950/75-monarch-woods-drive-kitchener
Interested?
Contact us for more information
Omran Barekzay
Salesperson
201 City Centre Dr #1100
Mississauga, Ontario L5B 2T4

































































