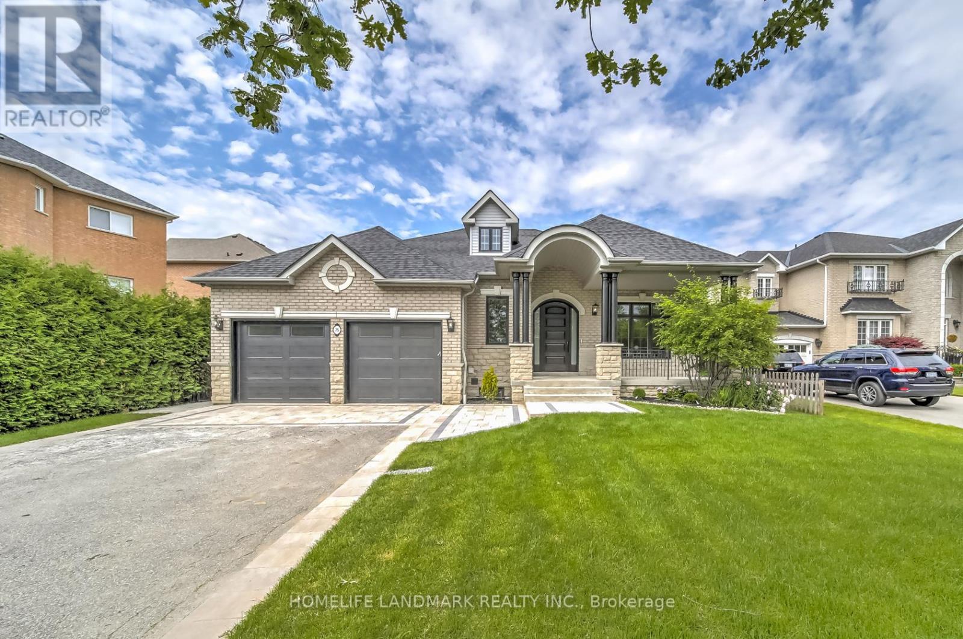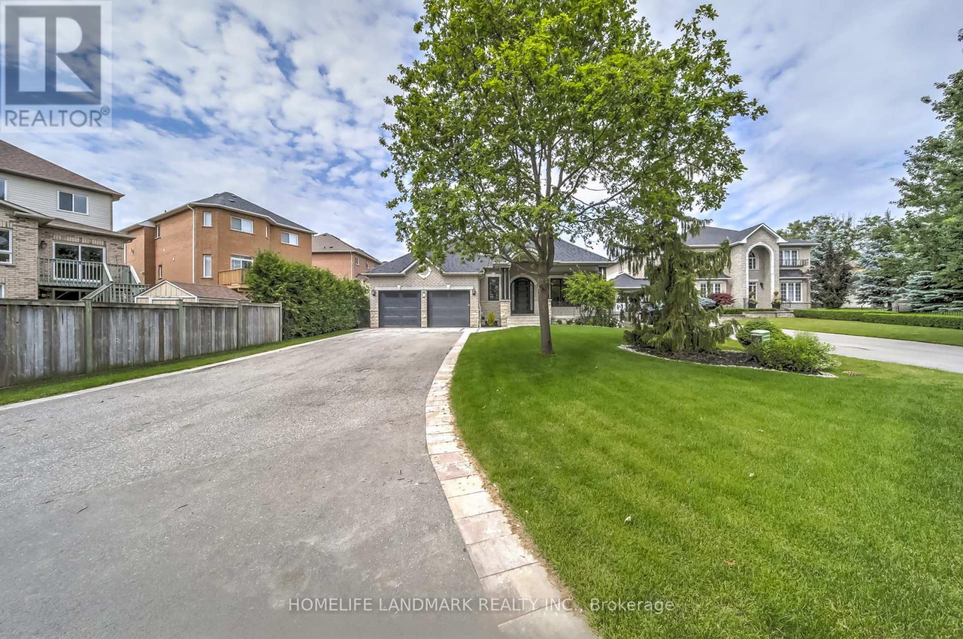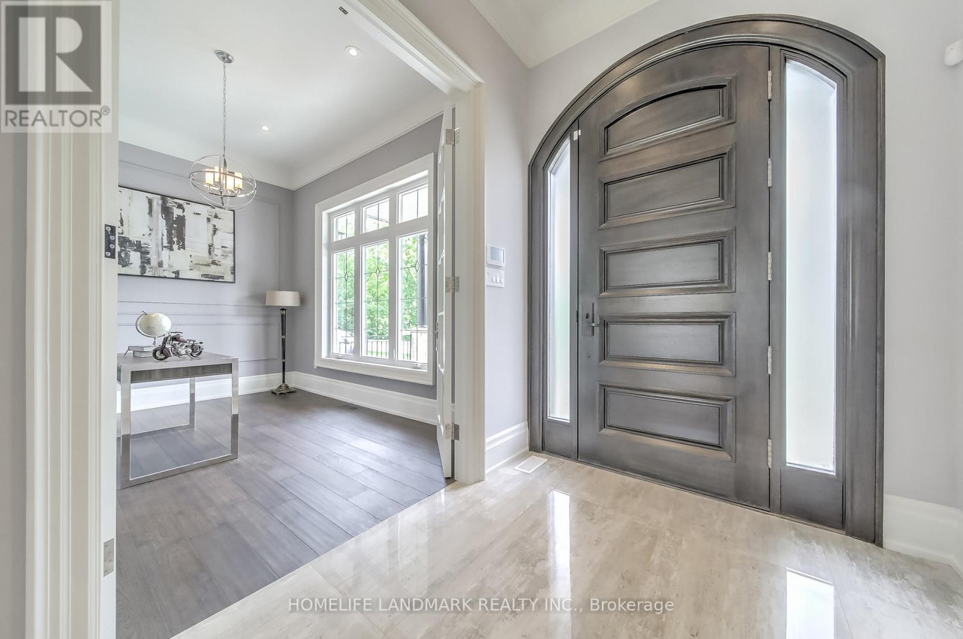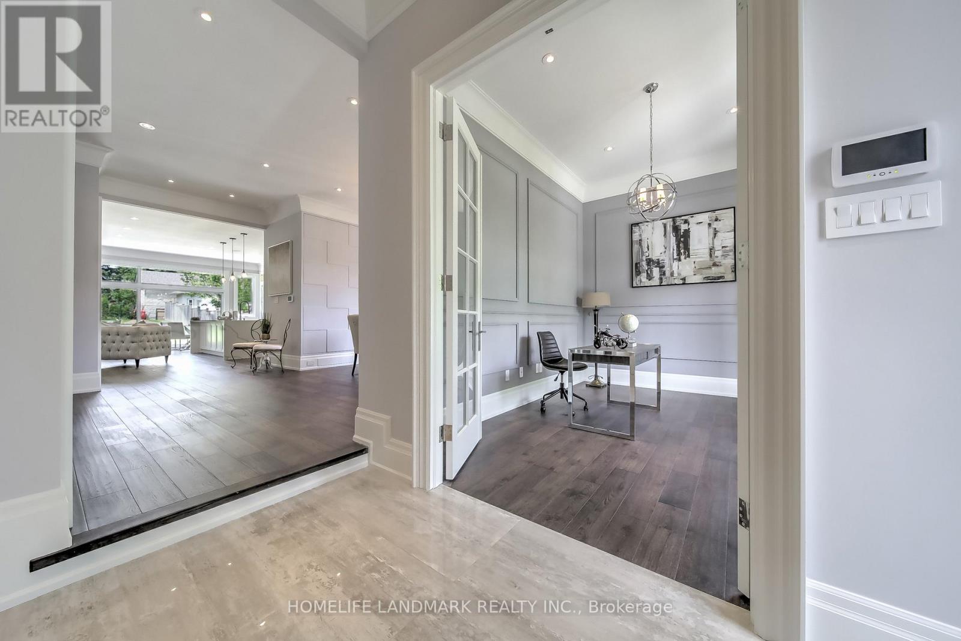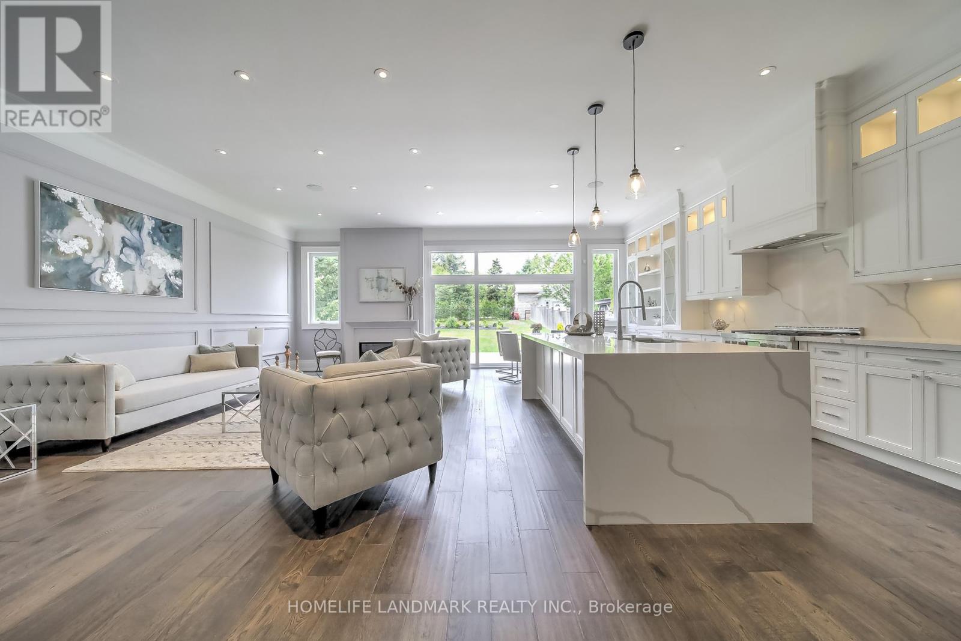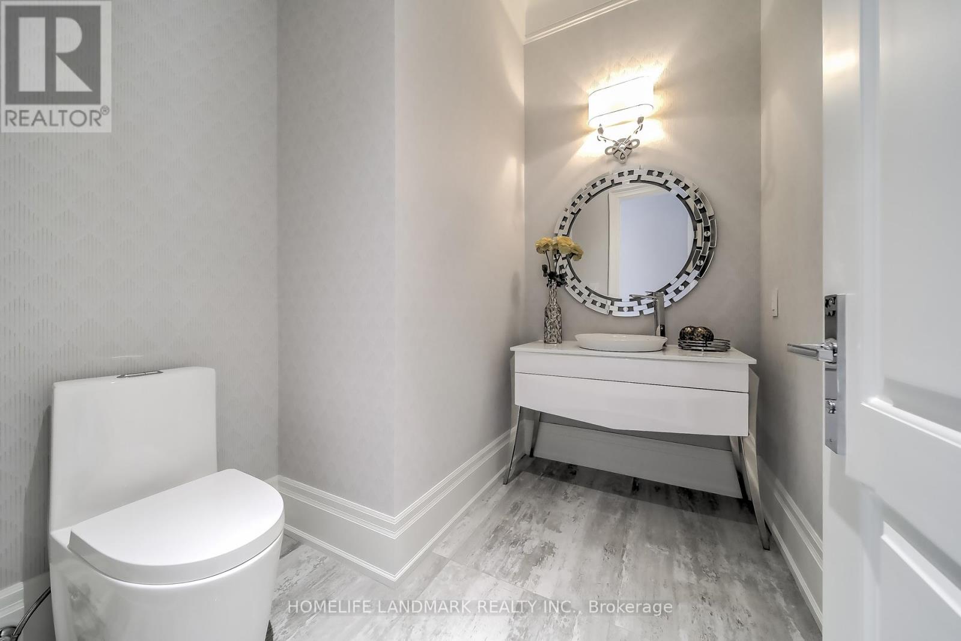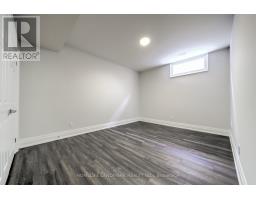75 Naughton Drive Richmond Hill, Ontario L4C 8B3
$2,880,000
Fully Renovated Huge Bungalow Sited On A Great Piece Of Land, Located On A Quiet Cul-De-Sac With Mature Trees. Extra Large Drive Way, Extra Large Backyard With Interlock Patio.Appx 5000 Sq/Ft Of Living Space, 10' Ceiling Main Fl, 9' Basement. 8' Tall Interior Doors. Pot Lights Throughout Main And Basement. All Newer (2019) Roof+Windows+Furnace+A/C+Kitchens+Floors+Crown molding+Cvac+Bathrooms+Lightings+Wood Workings+All Interior And Exterior Doors Including Main And Garage Doors and openers(Smart)+Landscaping+Sprinklers. Great For End Users And Investors. (id:50886)
Property Details
| MLS® Number | N12081948 |
| Property Type | Single Family |
| Community Name | Westbrook |
| Parking Space Total | 13 |
Building
| Bathroom Total | 5 |
| Bedrooms Above Ground | 4 |
| Bedrooms Below Ground | 3 |
| Bedrooms Total | 7 |
| Appliances | Water Heater, Water Softener, Water Purifier, Water Meter |
| Architectural Style | Bungalow |
| Basement Features | Separate Entrance |
| Basement Type | N/a |
| Construction Status | Insulation Upgraded |
| Construction Style Attachment | Detached |
| Cooling Type | Central Air Conditioning |
| Exterior Finish | Stone, Brick |
| Fire Protection | Alarm System, Security System, Smoke Detectors |
| Fireplace Present | Yes |
| Foundation Type | Poured Concrete |
| Half Bath Total | 1 |
| Heating Fuel | Natural Gas |
| Heating Type | Forced Air |
| Stories Total | 1 |
| Size Interior | 2,500 - 3,000 Ft2 |
| Type | House |
| Utility Water | Municipal Water |
Parking
| Garage |
Land
| Acreage | No |
| Sewer | Sanitary Sewer |
| Size Depth | 210 Ft |
| Size Frontage | 63 Ft ,3 In |
| Size Irregular | 63.3 X 210 Ft |
| Size Total Text | 63.3 X 210 Ft |
| Zoning Description | Residential |
Utilities
| Sewer | Installed |
https://www.realtor.ca/real-estate/28165937/75-naughton-drive-richmond-hill-westbrook-westbrook
Contact Us
Contact us for more information
Ben Marfou
Salesperson
(647) 836-2996
7240 Woodbine Ave Unit 103
Markham, Ontario L3R 1A4
(905) 305-1600
(905) 305-1609
www.homelifelandmark.com/

