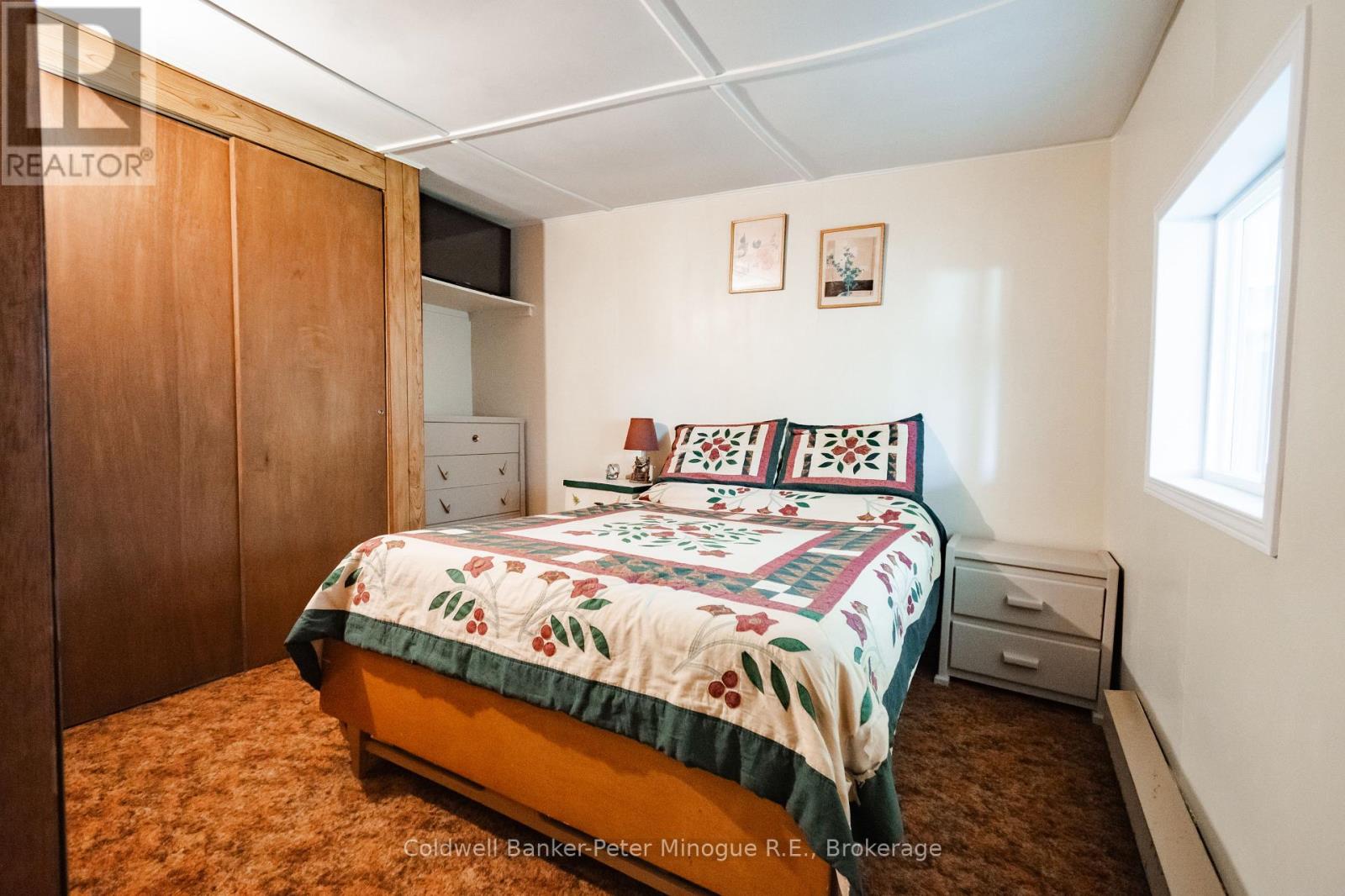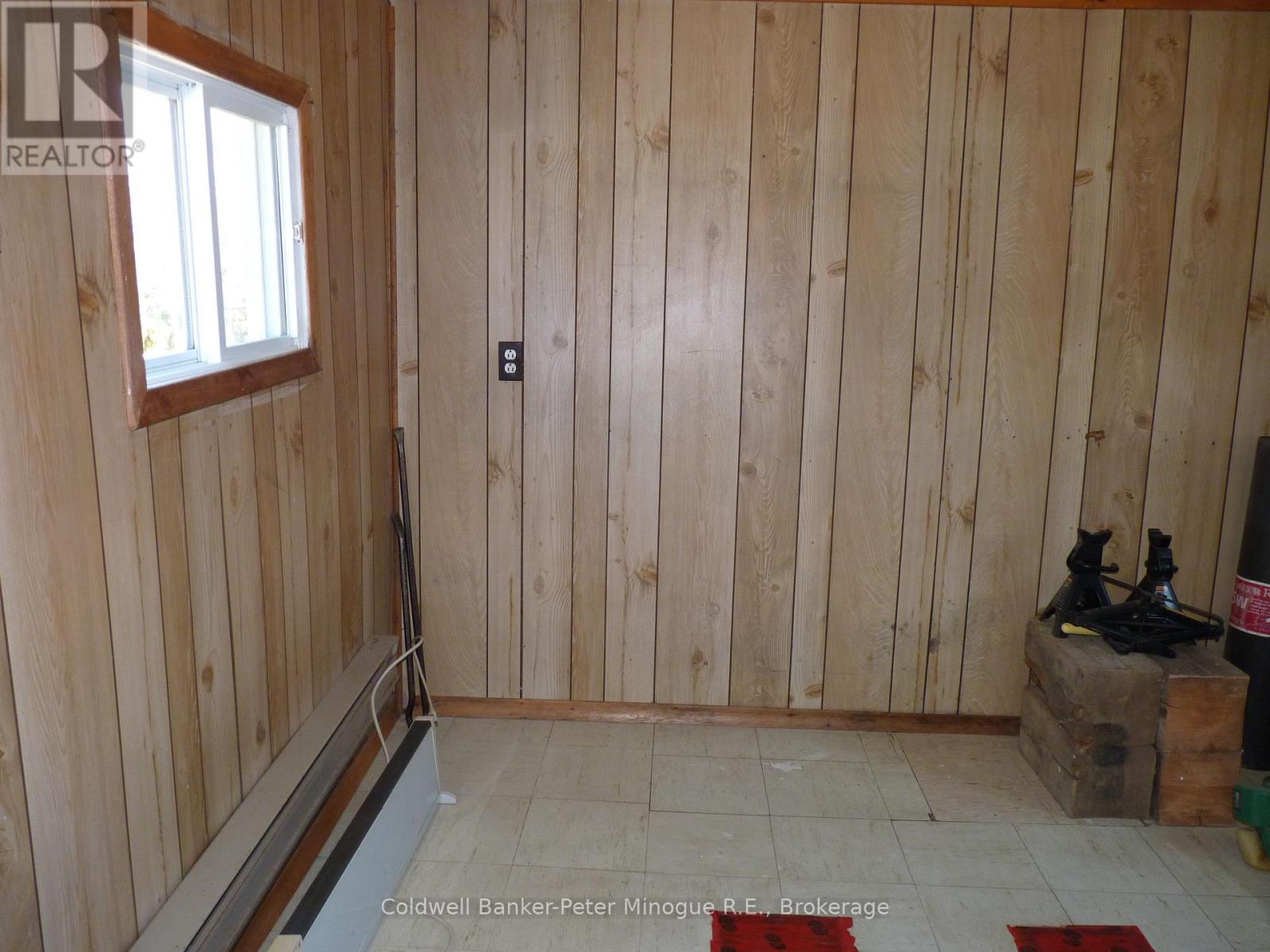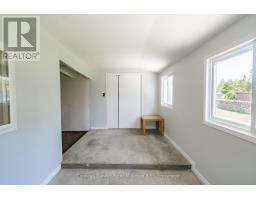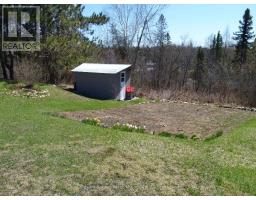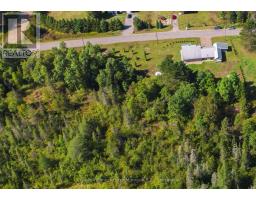75 North River Road Unorganized Townships, Ontario P0H 2A0
$269,900
Escape to this rural property just off Highway 63, located a short drive from North Bay. Nestled on a sprawling 3.61-acre lot in an unorganized township, this property offers a world of possibilities, free from many building restrictions. Whether you're looking for a peaceful retreat or the perfect place to make your renovation dreams come true, this detached bungalow has plenty of potential. Step inside through an enclosed porch and be welcomed into a cozy living room, complete with a charming wood stove, perfect for those chilly evenings. The open-concept layout seamlessly connects the living room to the kitchen, creating a warm and inviting space. The home features one bedroom and a convenient laundry room. From the back hallway, you'll find direct access to the large two-car garage, a mechanic's dream workspace. The garage also leads to a partially developed addition, offering ample space for future renovation plans to expand your living area. The property's natural beauty is highlighted by the scenic North River, which flows through the southeast corner, offering a tranquil and picturesque view. The yard surrounding the home is beautifully landscaped, with a mix of open green space and forested areas, providing both privacy and natural charm. The property comes with a recently drilled well (June 2024) and a storage shed, perfect for your outdoor equipment and tools. (id:50886)
Open House
This property has open houses!
11:00 am
Ends at:12:30 pm
Property Details
| MLS® Number | X12136376 |
| Property Type | Single Family |
| Community Name | Redbridge |
| Amenities Near By | Park, Place Of Worship |
| Community Features | Community Centre |
| Features | Cul-de-sac, Irregular Lot Size, Sloping, Partially Cleared, Open Space, Level |
| Parking Space Total | 2 |
| Structure | Shed |
Building
| Bathroom Total | 1 |
| Bedrooms Above Ground | 2 |
| Bedrooms Total | 2 |
| Age | 51 To 99 Years |
| Appliances | Water Heater, Dryer, Stove, Washer, Window Coverings, Refrigerator |
| Architectural Style | Bungalow |
| Basement Type | Crawl Space |
| Construction Style Attachment | Detached |
| Cooling Type | Window Air Conditioner |
| Exterior Finish | Vinyl Siding, Wood |
| Fire Protection | Smoke Detectors |
| Fireplace Present | Yes |
| Fireplace Total | 1 |
| Fireplace Type | Woodstove |
| Foundation Type | Wood/piers |
| Heating Fuel | Electric |
| Heating Type | Baseboard Heaters |
| Stories Total | 1 |
| Size Interior | 700 - 1,100 Ft2 |
| Type | House |
| Utility Water | Drilled Well |
Parking
| Attached Garage | |
| Garage |
Land
| Acreage | Yes |
| Land Amenities | Park, Place Of Worship |
| Landscape Features | Landscaped |
| Sewer | Septic System |
| Size Depth | 288 Ft ,3 In |
| Size Frontage | 399 Ft ,7 In |
| Size Irregular | 399.6 X 288.3 Ft |
| Size Total Text | 399.6 X 288.3 Ft|2 - 4.99 Acres |
| Surface Water | Lake/pond |
| Zoning Description | Unorganized |
Rooms
| Level | Type | Length | Width | Dimensions |
|---|---|---|---|---|
| Main Level | Living Room | 4.6 m | 4.65 m | 4.6 m x 4.65 m |
| Main Level | Kitchen | 6.32 m | 4.6 m | 6.32 m x 4.6 m |
| Main Level | Primary Bedroom | 2.97 m | 2.87 m | 2.97 m x 2.87 m |
| Main Level | Bathroom | 2.59 m | 1.22 m | 2.59 m x 1.22 m |
| Main Level | Laundry Room | 3.66 m | 2 m | 3.66 m x 2 m |
| Main Level | Foyer | 3.66 m | 1 m | 3.66 m x 1 m |
| Main Level | Other | 7.26 m | 2.36 m | 7.26 m x 2.36 m |
| Main Level | Living Room | 3.71 m | 3 m | 3.71 m x 3 m |
| Main Level | Kitchen | 6.65 m | 2.79 m | 6.65 m x 2.79 m |
| Main Level | Bedroom | 2.64 m | 2.84 m | 2.64 m x 2.84 m |
Contact Us
Contact us for more information
Ron Dillig
Salesperson
(705) 499-2867
382 Fraser Street
North Bay, Ontario P1B 3W7
(705) 474-3500
















