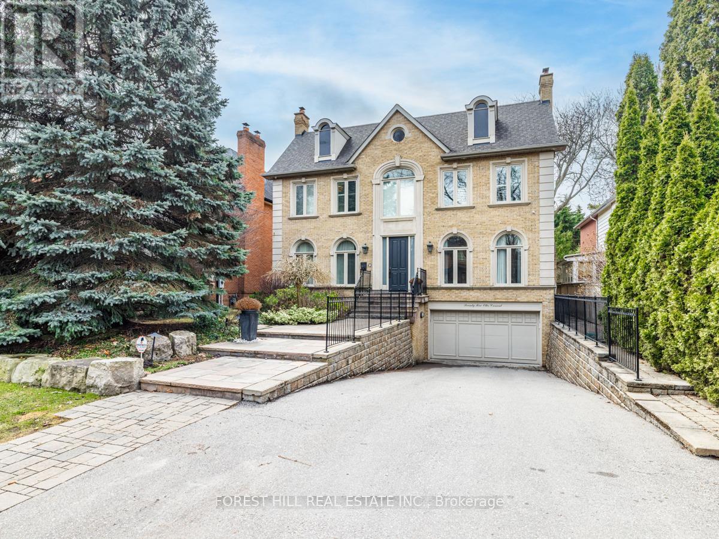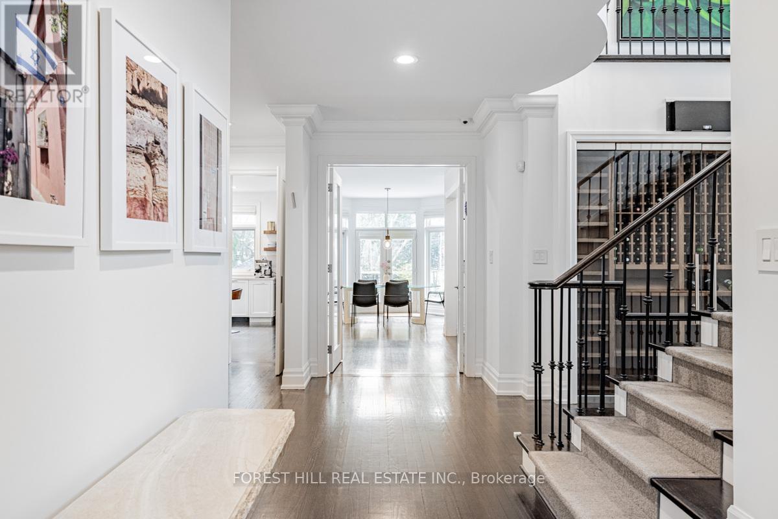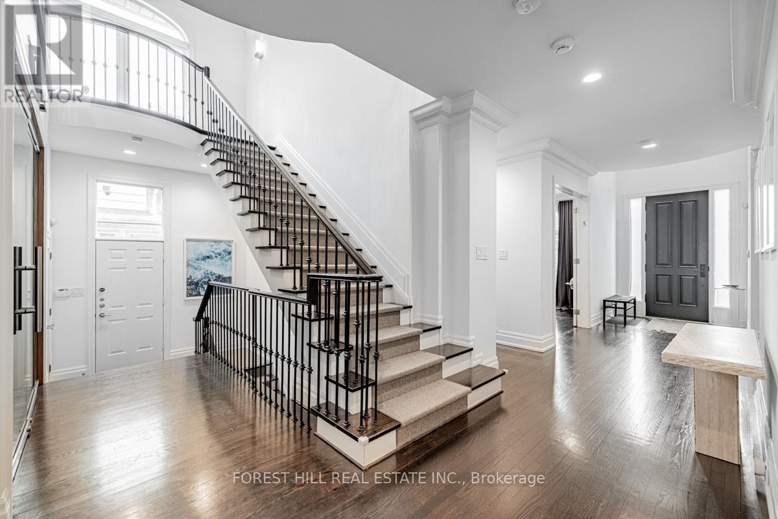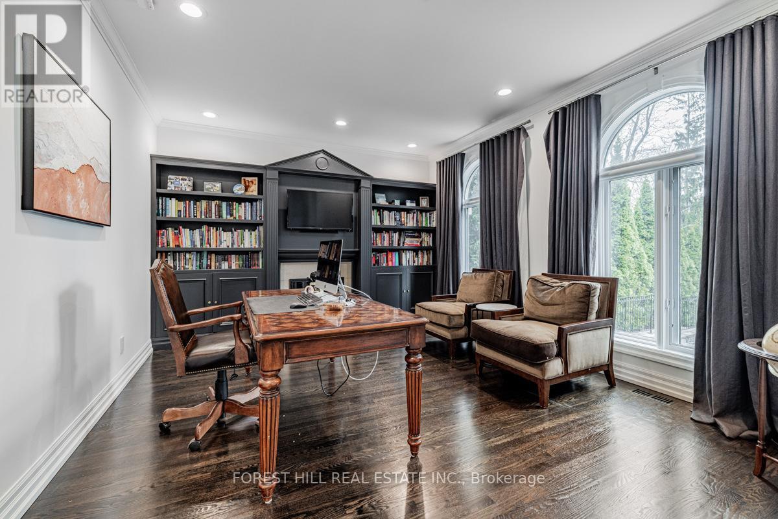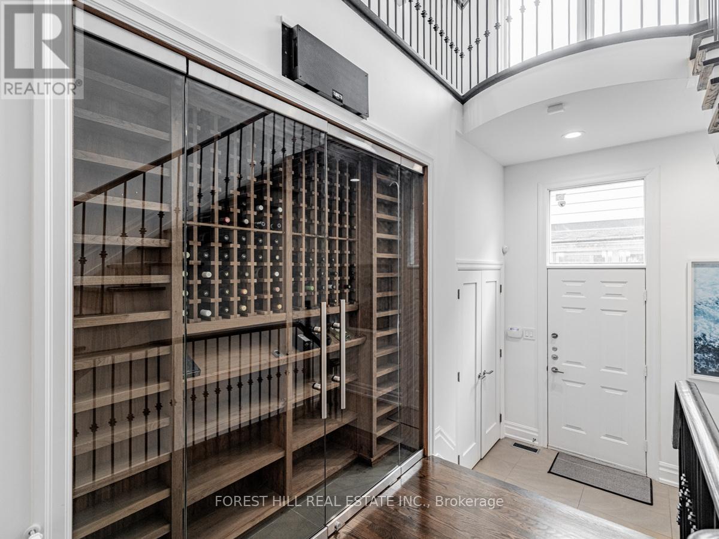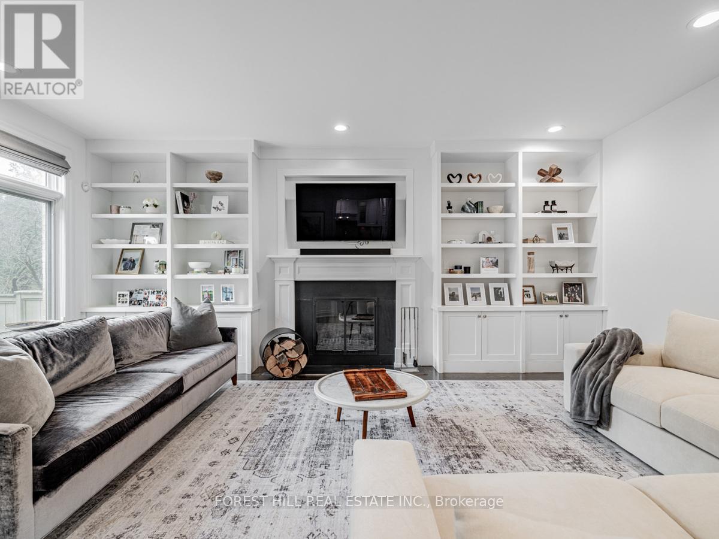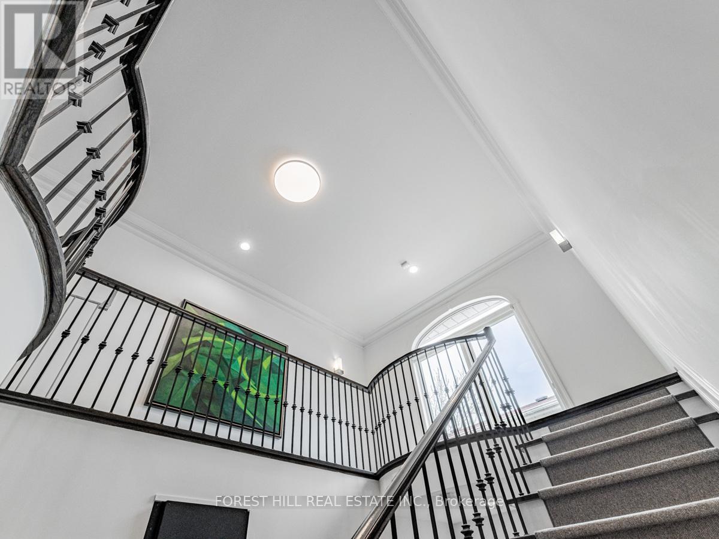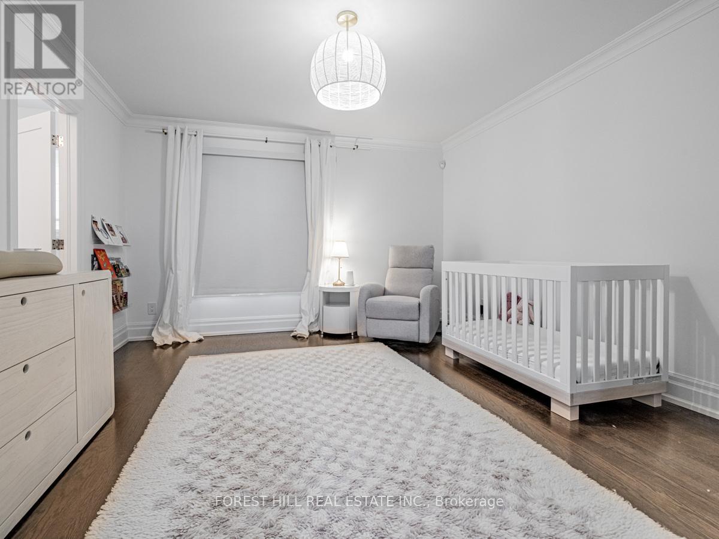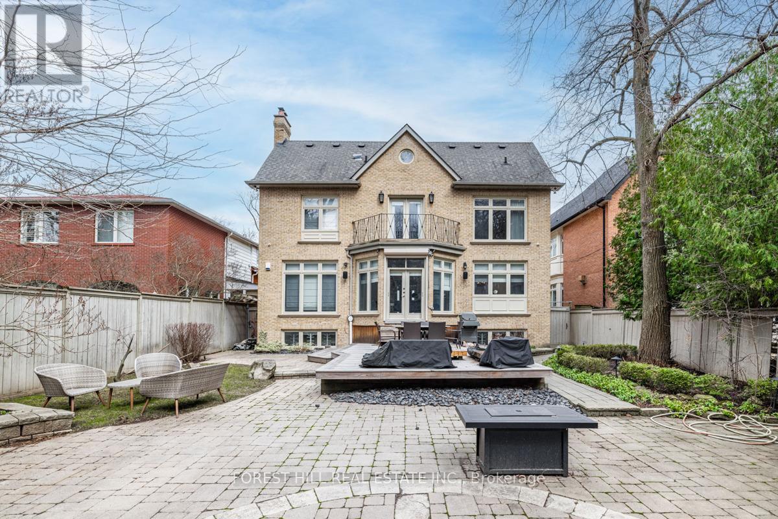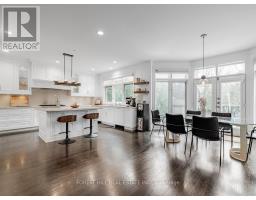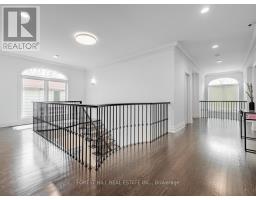75 Otter Crescent Toronto, Ontario M5N 2W7
$5,895,000
Nestled on an expansive 50 x 189-foot lot on one of the most sought-after streets in the area, this beautifully renovated and updated 4+2 bedroom, 6 bathroom luxury family home offers a perfect blend of elegance, comfort, and functionality. The home features a park-like setting in the backyard, with a sparkling swimming pool, creating your own private oasis. Complete with soaring high ceilings throughout. Spacious, open-concept living and dining areas as well as an oversized family room and large private main level office perfect for both casual family gatherings and formal entertaining. Cant forget the Custom Wine Cellar. The large principal rooms are bathed in natural light, highlighting the quality finishes and attention to detail throughout. The updated chefs eat-in kitchen offers ample counter space, high end appliances and lots of storage as well as a convenient layout perfect for family meals or hosting guests. The primary suite is a true retreat, complete with a luxurious ensuite bathroom and a large double walk-in closet overlooking the lush private yard space. This perfect floorplan offers three additional generously sized bedrooms as well as a second floor laundry room. The fully finished basement features 2 additional bedrooms, 2 Bathrooms, a gym, and a recreation area, providing endless possibilities for leisure and fitness. The double car garage offers ample storage and parking, while the beautifully landscaped backyard provides a serene retreat, ideal for enjoying the outdoors or hosting summer gatherings around the pool. Situated in a quiet, family-friendly neighborhood, this home is within close proximity to both public and private schools, parks, shopping, and all local amenities. It's truly the best street in the area, offering a peaceful and vibrant community for you and your family to thrive. Don't miss the chance to make 75 Otter Crescent your forever home! (id:50886)
Property Details
| MLS® Number | C12059873 |
| Property Type | Single Family |
| Community Name | Bedford Park-Nortown |
| Parking Space Total | 6 |
| Pool Type | Inground Pool |
Building
| Bathroom Total | 6 |
| Bedrooms Above Ground | 4 |
| Bedrooms Below Ground | 2 |
| Bedrooms Total | 6 |
| Basement Development | Finished |
| Basement Type | N/a (finished) |
| Construction Style Attachment | Detached |
| Cooling Type | Central Air Conditioning |
| Exterior Finish | Brick |
| Fireplace Present | Yes |
| Foundation Type | Brick |
| Half Bath Total | 1 |
| Heating Fuel | Natural Gas |
| Heating Type | Forced Air |
| Stories Total | 2 |
| Size Interior | 3,500 - 5,000 Ft2 |
| Type | House |
| Utility Water | Municipal Water |
Parking
| Garage |
Land
| Acreage | No |
| Sewer | Sanitary Sewer |
| Size Depth | 189 Ft |
| Size Frontage | 50 Ft |
| Size Irregular | 50 X 189 Ft |
| Size Total Text | 50 X 189 Ft |
Rooms
| Level | Type | Length | Width | Dimensions |
|---|---|---|---|---|
| Second Level | Bedroom 4 | 3.89 m | 4.45 m | 3.89 m x 4.45 m |
| Second Level | Laundry Room | 2.49 m | 2.13 m | 2.49 m x 2.13 m |
| Second Level | Primary Bedroom | 5.03 m | 6.81 m | 5.03 m x 6.81 m |
| Second Level | Bedroom 2 | 3.96 m | 4.72 m | 3.96 m x 4.72 m |
| Second Level | Bedroom 3 | 3.96 m | 4.06 m | 3.96 m x 4.06 m |
| Basement | Recreational, Games Room | 6.1 m | 4.42 m | 6.1 m x 4.42 m |
| Basement | Exercise Room | 6.1 m | 3.66 m | 6.1 m x 3.66 m |
| Basement | Bedroom | 3.86 m | 3.25 m | 3.86 m x 3.25 m |
| Basement | Bedroom 2 | 3.25 m | 4.57 m | 3.25 m x 4.57 m |
| Main Level | Foyer | 4.09 m | 1.91 m | 4.09 m x 1.91 m |
| Main Level | Living Room | 5.59 m | 4.78 m | 5.59 m x 4.78 m |
| Main Level | Dining Room | 4.88 m | 4.78 m | 4.88 m x 4.78 m |
| Main Level | Kitchen | 5.03 m | 3.51 m | 5.03 m x 3.51 m |
| Main Level | Eating Area | 3.66 m | 3.96 m | 3.66 m x 3.96 m |
| Main Level | Family Room | 6.1 m | 4.67 m | 6.1 m x 4.67 m |
| Main Level | Library | 3.96 m | 4.7 m | 3.96 m x 4.7 m |
Contact Us
Contact us for more information
Veronika Goldberg-Vajda
Broker
9001 Dufferin St Unit A9
Thornhill, Ontario L4J 0H7
(905) 695-6195
(905) 695-6194
Daniel Vajda
Broker
9001 Dufferin St Unit A9
Thornhill, Ontario L4J 0H7
(905) 695-6195
(905) 695-6194

