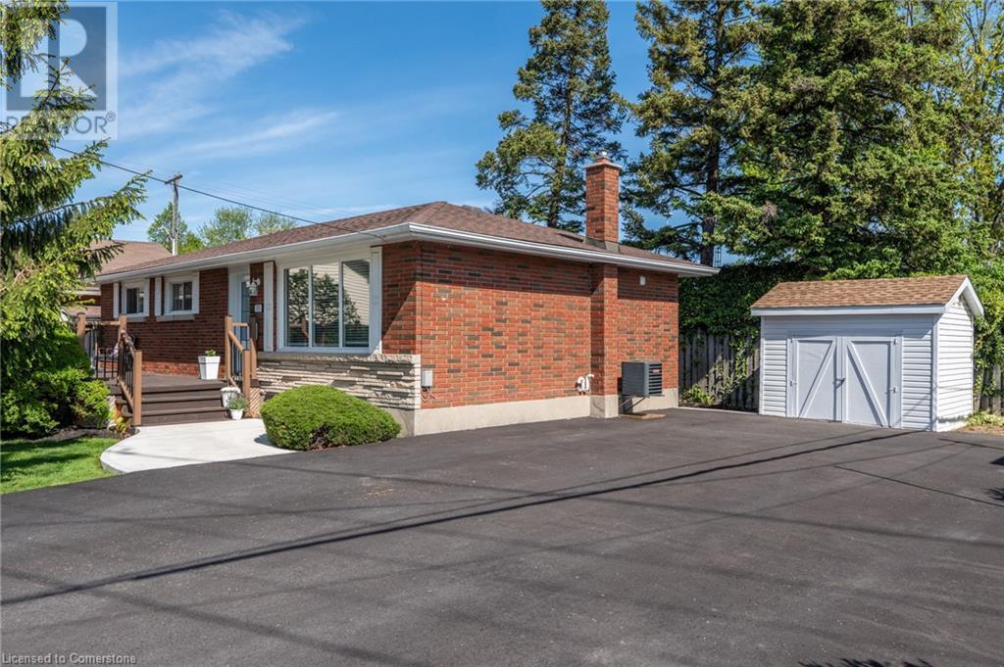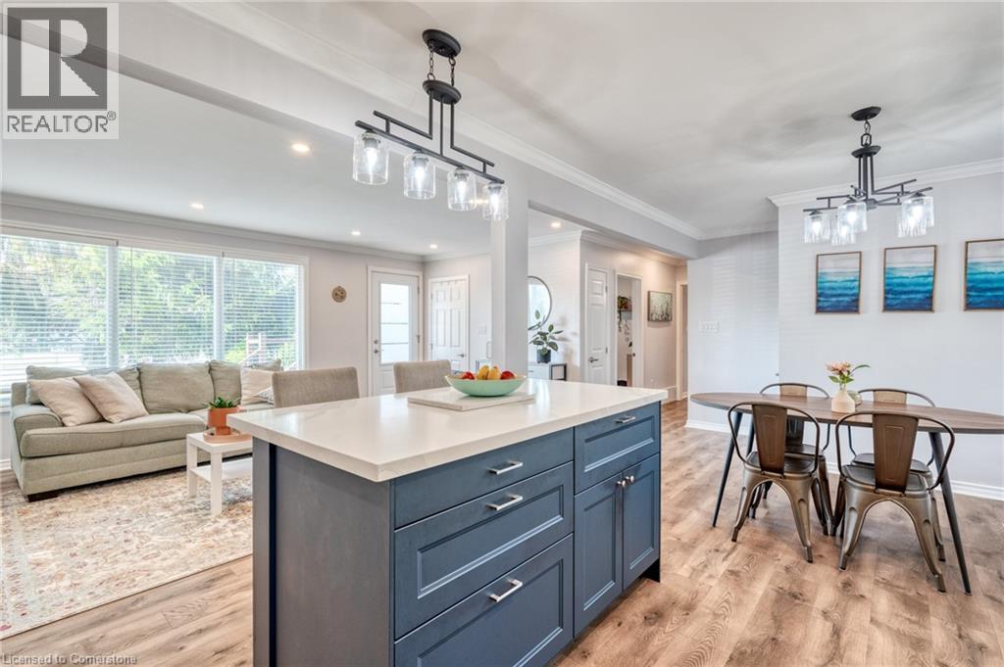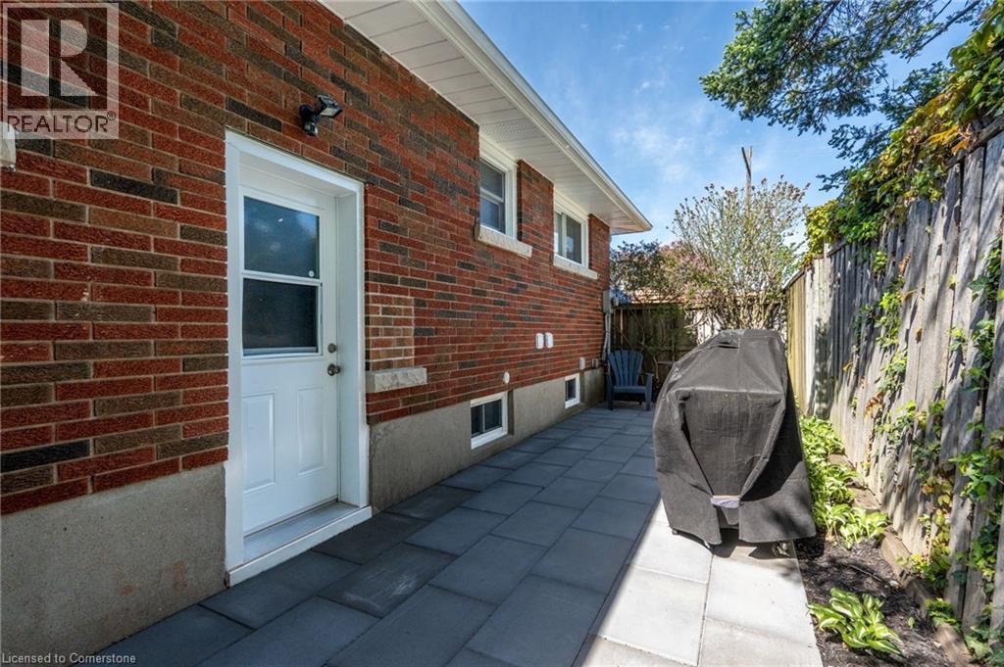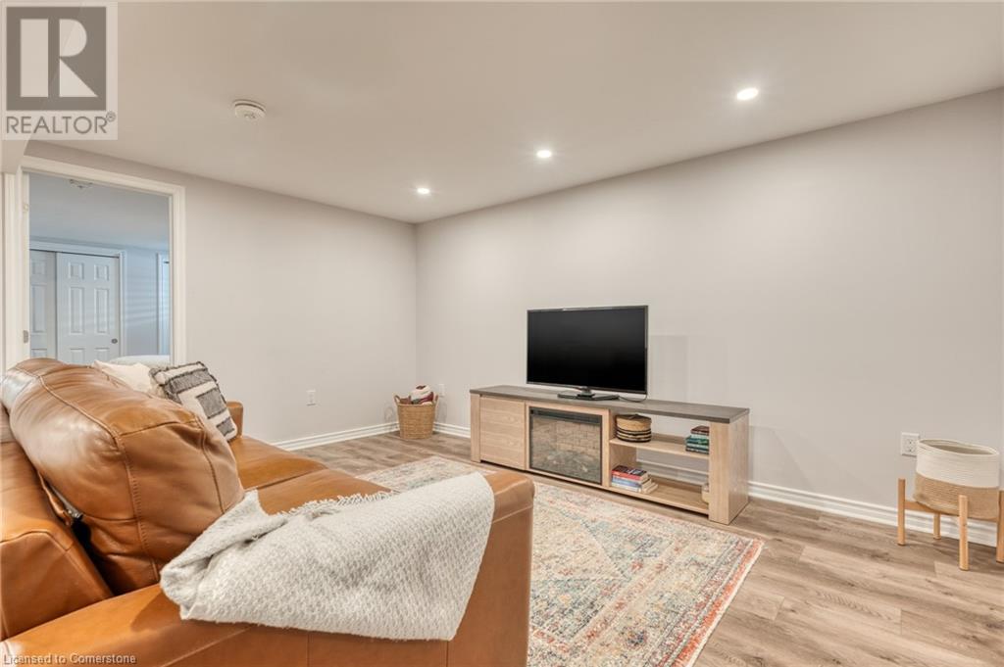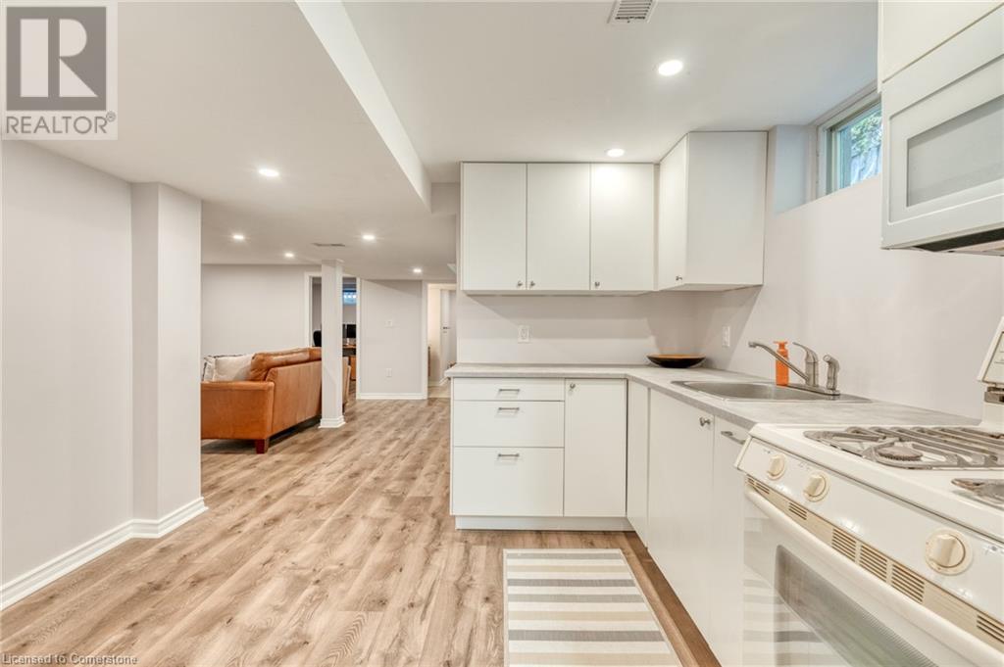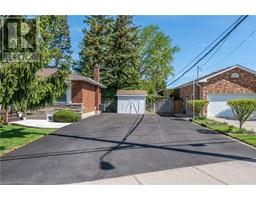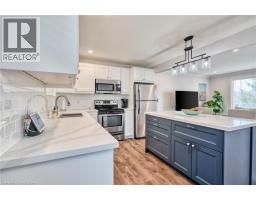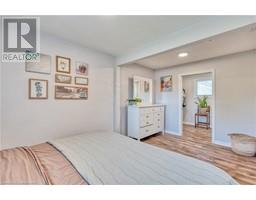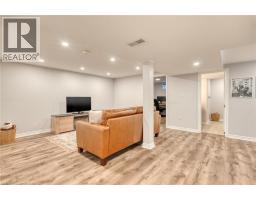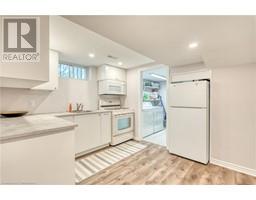75 Parnell Road St. Catharines, Ontario L2M 1V8
$699,900
Stylish, Renovated Bungalow in Prime Niagara Location Welcome to 75 Parnell Road – a beautifully updated bungalow featuring a new asphalt driveway (2023), brand new AC (2024), and a freshly finished backyard patio (2024) for ultimate comfort and curb appeal. Nestled in a quiet, family-friendly neighborhood, this home is move-in ready and thoughtfully upgraded throughout. The bright main floor is complemented by a fully renovated basement with its own separate entrance, kitchen, bathroom, washer, and dryer – ideal for in-laws, guests, or rental income. Located just minutes from the QEW, Sunset Beach, Port Dalhousie, Niagara-on-the-Lake, and the Niagara Outlets, and just steps from the scenic Walker’s Creek Trail – perfect for walking, biking, and enjoying the outdoors. A must-see in a fantastic location – book your showing today! (id:50886)
Property Details
| MLS® Number | 40729526 |
| Property Type | Single Family |
| Amenities Near By | Beach, Place Of Worship, Playground, Public Transit, Schools, Shopping |
| Parking Space Total | 6 |
Building
| Bathroom Total | 2 |
| Bedrooms Above Ground | 2 |
| Bedrooms Below Ground | 2 |
| Bedrooms Total | 4 |
| Appliances | Dishwasher, Dryer, Refrigerator, Stove, Washer, Microwave Built-in |
| Architectural Style | Bungalow |
| Basement Development | Finished |
| Basement Type | Full (finished) |
| Construction Style Attachment | Detached |
| Cooling Type | Central Air Conditioning |
| Exterior Finish | Brick Veneer |
| Heating Type | Forced Air |
| Stories Total | 1 |
| Size Interior | 1,946 Ft2 |
| Type | House |
| Utility Water | Municipal Water |
Land
| Access Type | Highway Access, Highway Nearby |
| Acreage | No |
| Land Amenities | Beach, Place Of Worship, Playground, Public Transit, Schools, Shopping |
| Sewer | Municipal Sewage System |
| Size Depth | 53 Ft |
| Size Frontage | 68 Ft |
| Size Total Text | Under 1/2 Acre |
| Zoning Description | R1 |
Rooms
| Level | Type | Length | Width | Dimensions |
|---|---|---|---|---|
| Basement | Kitchen | 8'11'' x 11'2'' | ||
| Basement | Bedroom | 12'11'' x 10'7'' | ||
| Basement | Living Room | 14'6'' x 10'7'' | ||
| Basement | Bedroom | 10'0'' x 10'7'' | ||
| Basement | 4pc Bathroom | 10'0'' x 7'3'' | ||
| Main Level | Dining Room | 11'5'' x 9'5'' | ||
| Main Level | Kitchen | 11'4'' x 9'5'' | ||
| Main Level | Living Room | 22'10'' x 12'5'' | ||
| Main Level | 4pc Bathroom | 9'1'' x 9'5'' | ||
| Main Level | Bedroom | 9'7'' x 9'1'' | ||
| Main Level | Bedroom | 15'6'' x 11'8'' |
https://www.realtor.ca/real-estate/28341473/75-parnell-road-st-catharines
Contact Us
Contact us for more information
Justin Kresina
Salesperson
(905) 574-0026
431 Concession Street Suite B
Hamilton, Ontario L9A 1C1
(905) 389-3737
(905) 574-0026

