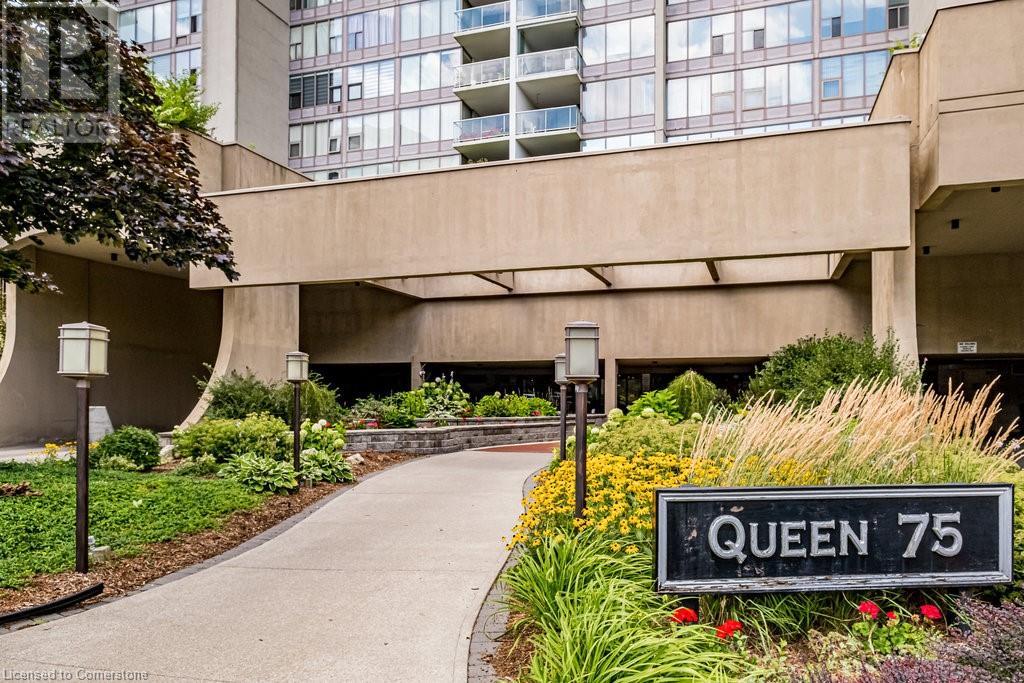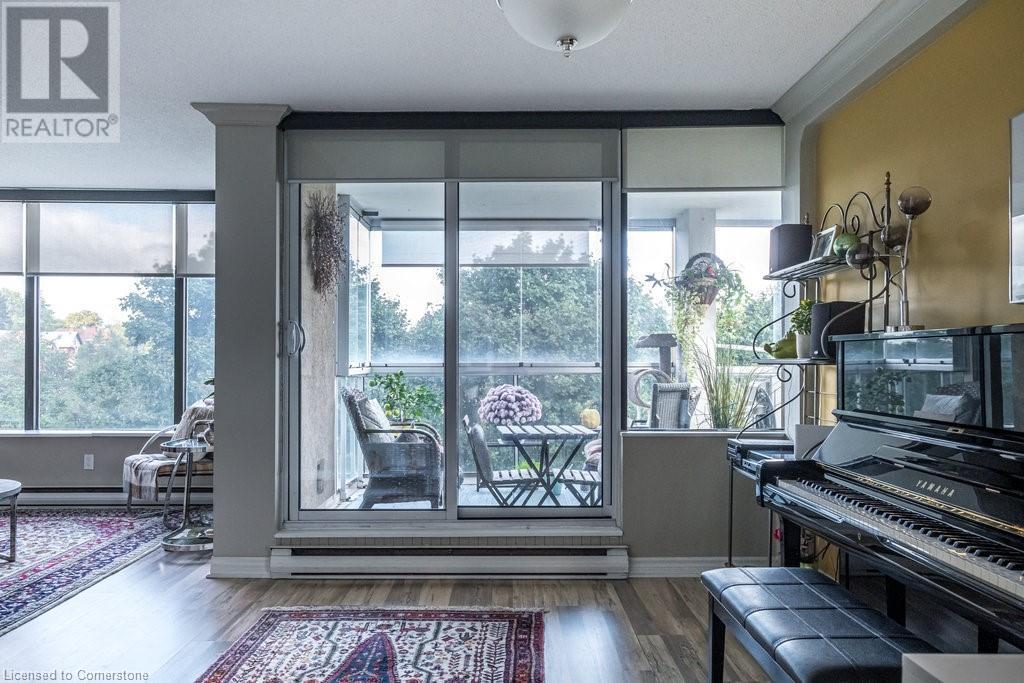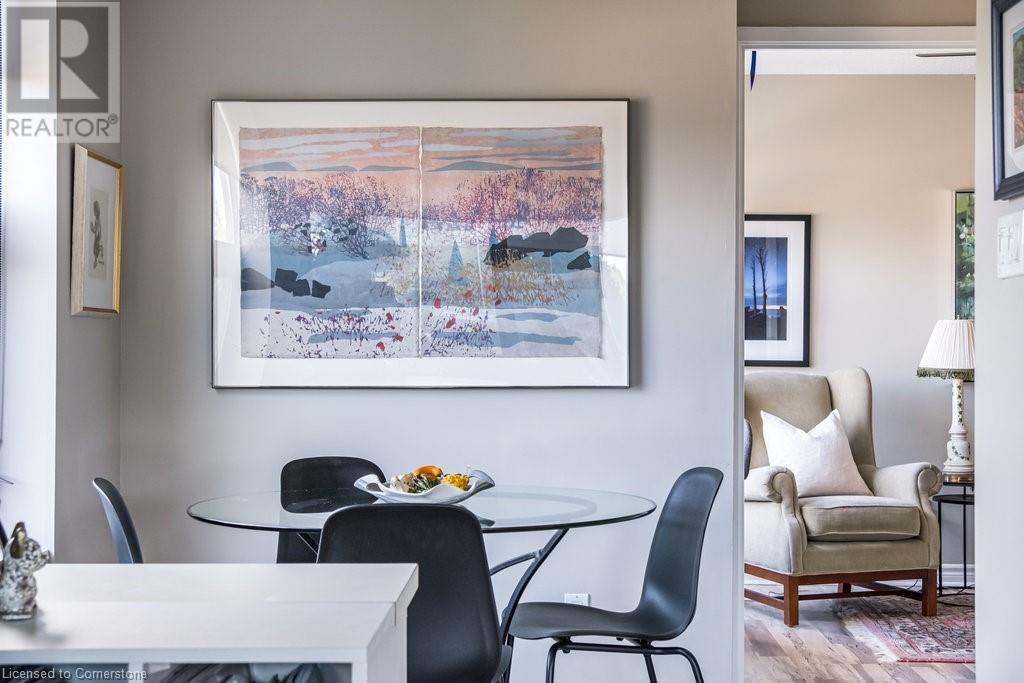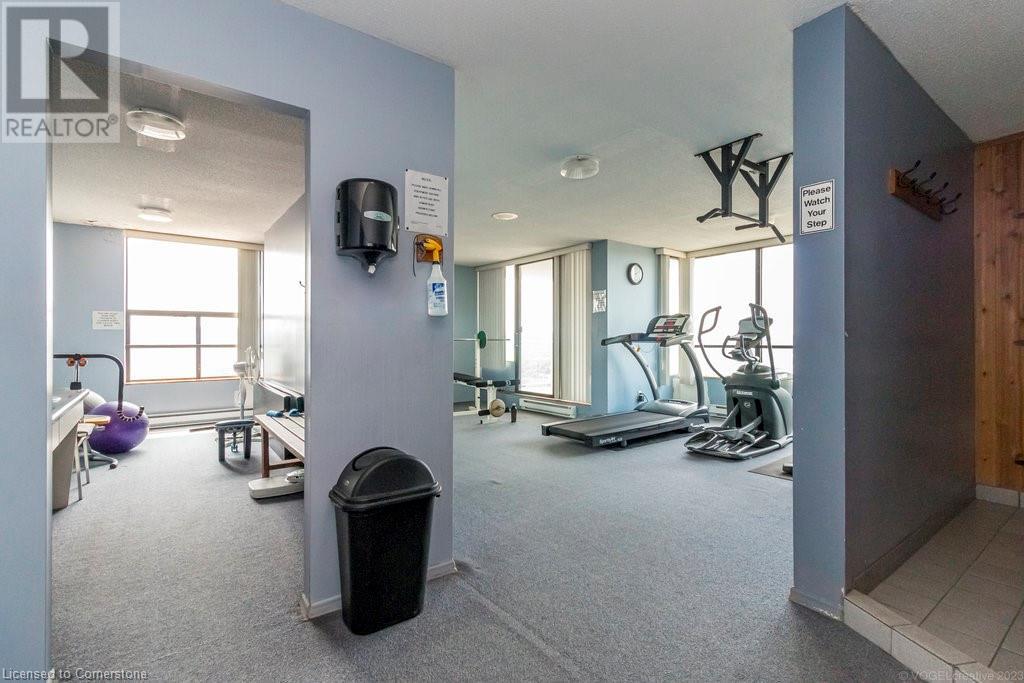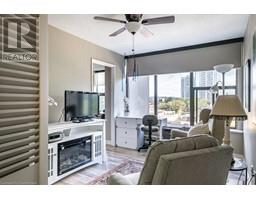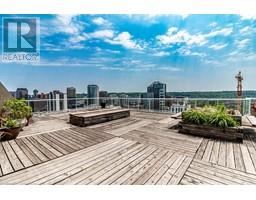75 Queen Street N Unit# 507 Hamilton, Ontario L8R 3J3
$519,900Maintenance, Insurance, Cable TV, Water, Parking
$1,082.49 Monthly
Maintenance, Insurance, Cable TV, Water, Parking
$1,082.49 MonthlySuper 3-bedroom 2 bath 1380 sq. ft. corner unit in West Hamilton's sought after Strathcona neighborhood. This northwest Queen 75 corner unit enjoys tree top views and lovely sunsets! Well maintained and ready to move in with bright neutral decor throughout. Open concept living and dining rooms are bathed in natural light and have walk out to the sizeable balcony. Glass balcony enclosure offers the best of all worlds turning this balcony into 3 seasons of enjoyment. The louvered windows can be opened or closed depending on weather and need. The eat in kitchen has ample counter and cabinet space + all new appliances in 2021. The 3rd bedroom is being used as a den with a convenient door from the kitchen and built-in shelving. The spacious primary bedroom enjoys a large closet and updated 3 pc. ensuite with glass shower enclosure and modern vanity with quartz counter. 2nd bedroom updated 4 pc bath and laundry round out this superb unit. Daikon ductless heating and cooling make for efficient and easy unit climate control (2019). Building amenities include underground parking, roof top pool, exercise room, workshop, tennis courts and spacious grounds. Walk to all downtown amenities, Victoria Park, Bay Area and GO bus and trains. A fabulous place to call home! (id:50886)
Property Details
| MLS® Number | 40659823 |
| Property Type | Single Family |
| AmenitiesNearBy | Park, Public Transit, Schools |
| Features | Balcony |
| ParkingSpaceTotal | 1 |
| StorageType | Locker |
Building
| BathroomTotal | 2 |
| BedroomsAboveGround | 3 |
| BedroomsTotal | 3 |
| Amenities | Exercise Centre |
| Appliances | Dishwasher, Dryer, Refrigerator, Stove, Washer |
| BasementType | None |
| ConstructionStyleAttachment | Attached |
| CoolingType | Ductless, Wall Unit |
| HeatingFuel | Electric |
| StoriesTotal | 1 |
| SizeInterior | 1379 Sqft |
| Type | Apartment |
| UtilityWater | Municipal Water |
Parking
| Underground |
Land
| Acreage | No |
| LandAmenities | Park, Public Transit, Schools |
| Sewer | Sanitary Sewer |
| SizeTotalText | Under 1/2 Acre |
| ZoningDescription | E/s |
Rooms
| Level | Type | Length | Width | Dimensions |
|---|---|---|---|---|
| Main Level | Other | 12'3'' x 8'10'' | ||
| Main Level | Laundry Room | 5'9'' x 7'0'' | ||
| Main Level | 4pc Bathroom | 8'9'' x 5'0'' | ||
| Main Level | 3pc Bathroom | Measurements not available | ||
| Main Level | Bedroom | 14'2'' x 8'9'' | ||
| Main Level | Bedroom | 13'1'' x 9'3'' | ||
| Main Level | Primary Bedroom | 11'4'' x 20'10'' | ||
| Main Level | Eat In Kitchen | 16'8'' x 7'10'' | ||
| Main Level | Dining Room | 10'1'' x 10'4'' | ||
| Main Level | Living Room | 11'0'' x 16'2'' |
https://www.realtor.ca/real-estate/27522613/75-queen-street-n-unit-507-hamilton
Interested?
Contact us for more information
Elizabeth Parker
Salesperson
986 King Street West
Hamilton, Ontario L8S 1L1


