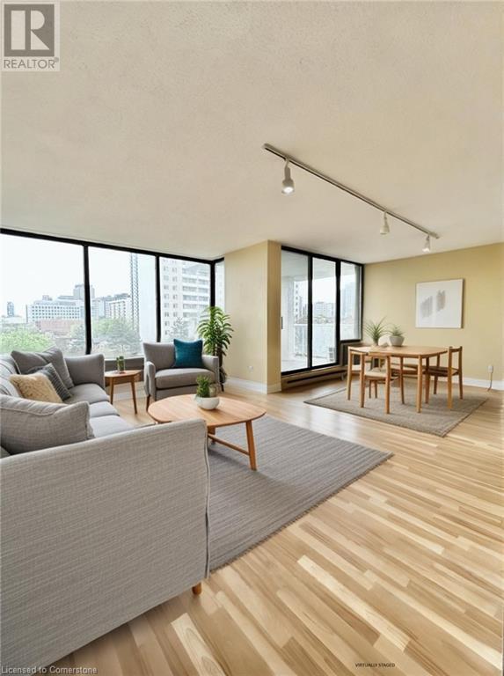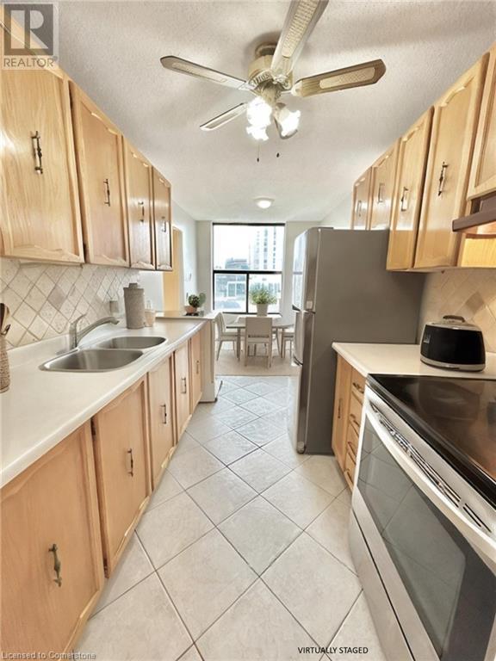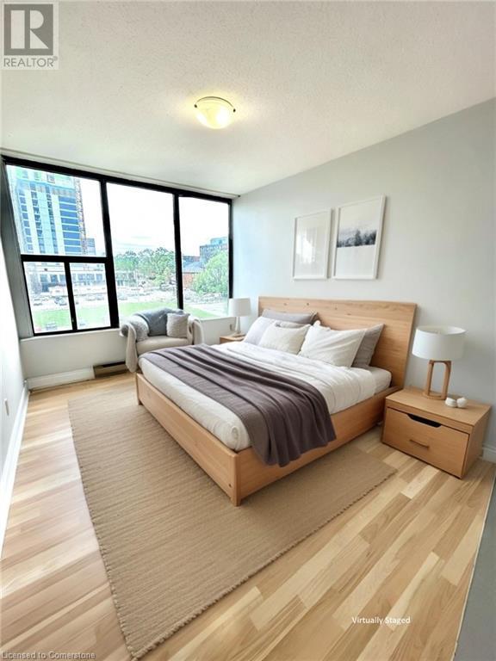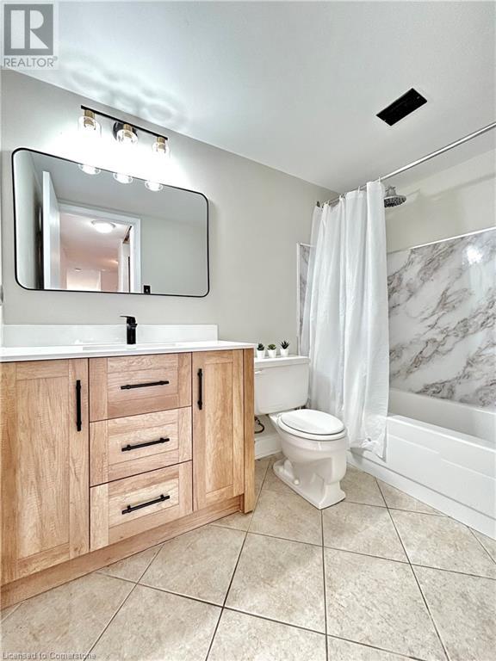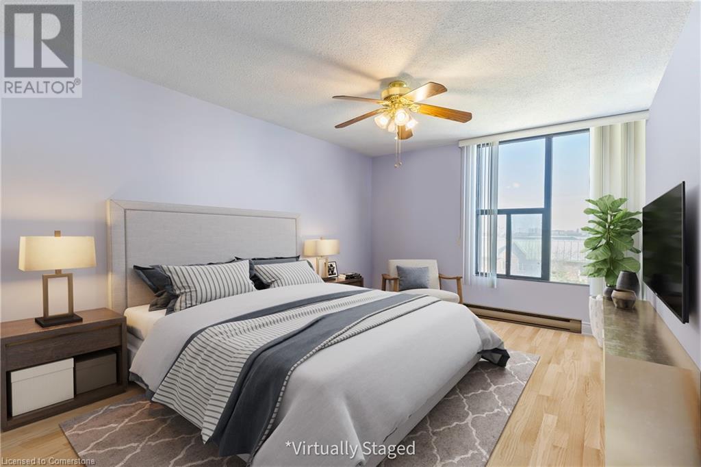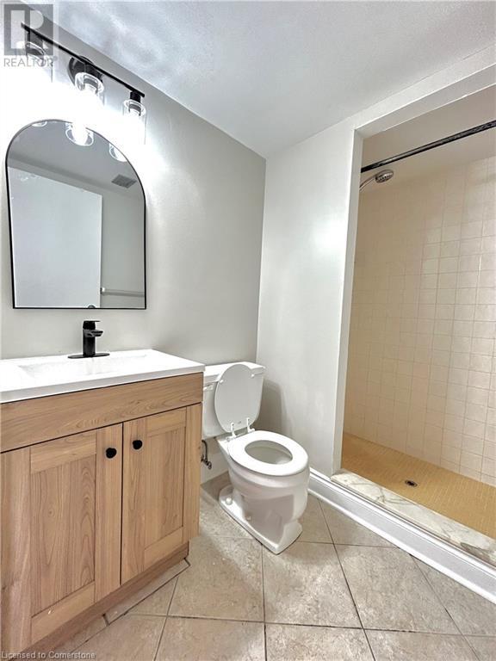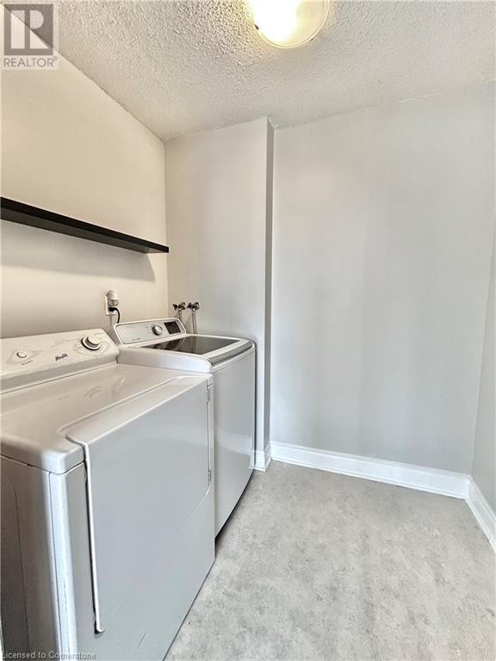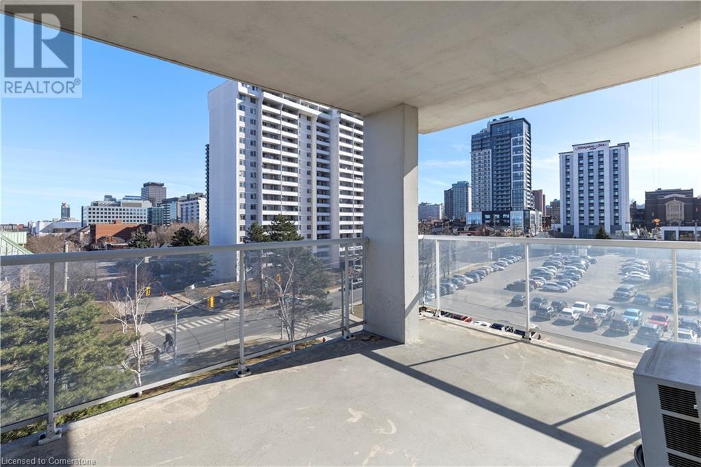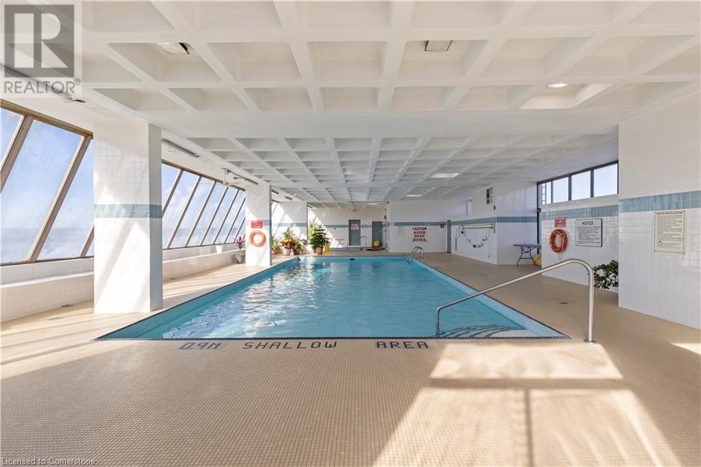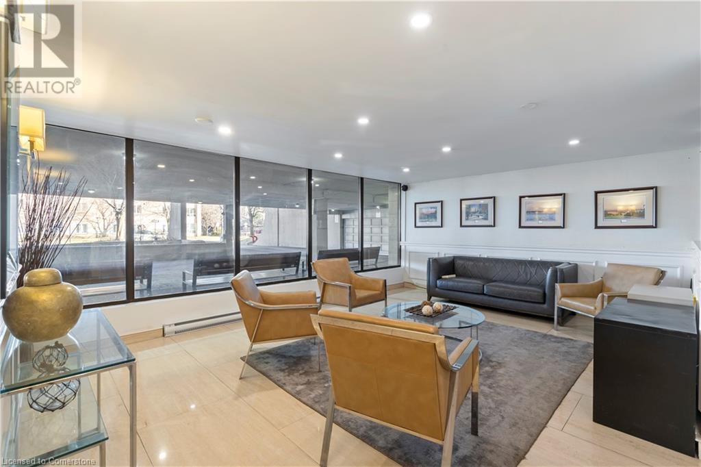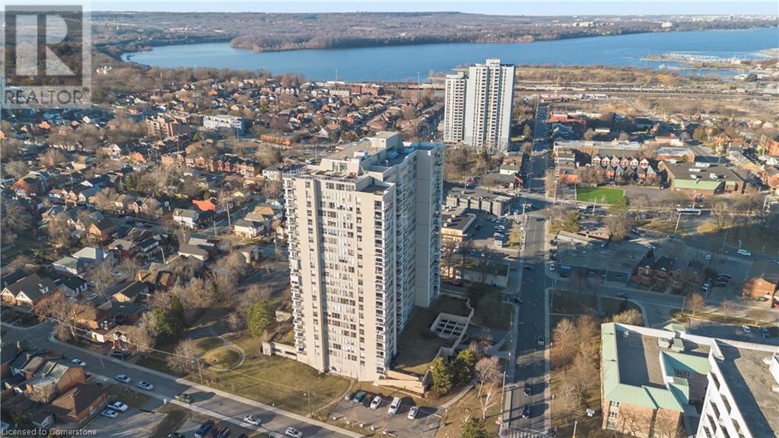75 Queen Street N Unit# 603 Hamilton, Ontario L8R 3J3
$439,900Maintenance, Landscaping, Other, See Remarks
$1,102 Monthly
Maintenance, Landscaping, Other, See Remarks
$1,102 MonthlyDiscover elevated city living in this rare, nearly 1,300 sq. ft. corner-unit condo in the heart of Strathcona—one of Hamilton’s most vibrant and sought-after neighborhoods. This spacious RECENTLY UPDATED AND PAINTED 3-bedroom, 2-bathroom home showcases sweeping panoramic views of the city skyline, Escarpment, and Bay—offering a truly breathtaking backdrop. Enjoy a bright, open layout filled with natural light, designed with both comfort and style in mind. Perfectly located just minutes from James Street’s trendy shops and restaurants, the West Harbour GO Station, and major highway access, this unit offers unmatched convenience for commuters and lifestyle seekers alike. The well-managed building features a long list of premium amenities, including an indoor pool, hot tub, his-and-hers gyms with saunas, tennis court, EV charging station, green space, car wash station, workshop, underground parking, ample visitor parking, and on-site security. Currently undergoing a modern exterior renovation—including all-new windows—this is a smart opportunity for owners or investors alike. Rarely do spacious 3-bedroom corner units come available—don’t miss your chance to own this exceptional property! (id:50886)
Property Details
| MLS® Number | 40727808 |
| Property Type | Single Family |
| Amenities Near By | Airport, Hospital, Marina, Park, Place Of Worship, Playground, Public Transit, Schools, Shopping |
| Community Features | Quiet Area, Community Centre, School Bus |
| Features | Conservation/green Belt, Balcony |
| Parking Space Total | 1 |
| Storage Type | Locker |
Building
| Bathroom Total | 2 |
| Bedrooms Above Ground | 3 |
| Bedrooms Total | 3 |
| Amenities | Exercise Centre |
| Appliances | Dishwasher, Dryer, Freezer, Refrigerator, Stove, Washer |
| Basement Type | None |
| Constructed Date | 1976 |
| Construction Style Attachment | Attached |
| Cooling Type | Window Air Conditioner |
| Exterior Finish | Concrete |
| Fire Protection | Smoke Detectors, Security System |
| Fixture | Ceiling Fans |
| Heating Type | Baseboard Heaters |
| Stories Total | 1 |
| Size Interior | 1,271 Ft2 |
| Type | Apartment |
| Utility Water | Municipal Water |
Parking
| Underground | |
| None |
Land
| Access Type | Road Access, Highway Access, Highway Nearby |
| Acreage | No |
| Land Amenities | Airport, Hospital, Marina, Park, Place Of Worship, Playground, Public Transit, Schools, Shopping |
| Landscape Features | Landscaped |
| Sewer | Municipal Sewage System |
| Size Depth | 268 Ft |
| Size Frontage | 342 Ft |
| Size Total Text | Under 1/2 Acre |
| Zoning Description | E/s |
Rooms
| Level | Type | Length | Width | Dimensions |
|---|---|---|---|---|
| Main Level | 3pc Bathroom | 8'8'' x 4'11'' | ||
| Main Level | Laundry Room | 6'11'' x 5'2'' | ||
| Main Level | Bedroom | 13'3'' x 9'2'' | ||
| Main Level | Bedroom | 13'3'' x 9'2'' | ||
| Main Level | Full Bathroom | 7'6'' x 4'11'' | ||
| Main Level | Primary Bedroom | 15'1'' x 11'5'' | ||
| Main Level | Dining Room | 10'4'' x 9'6'' | ||
| Main Level | Living Room | 11'0'' x 16'6'' | ||
| Main Level | Kitchen | 16'8'' x 7'1'' |
https://www.realtor.ca/real-estate/28300964/75-queen-street-n-unit-603-hamilton
Contact Us
Contact us for more information
Andrea Florian
Salesperson
www.florianrealtyteam.ca/
2180 Itabashi Way Unit 4b
Burlington, Ontario L7M 5A5
(905) 639-7676
Olivia Chung-Fahmey
Salesperson
(905) 681-9908
http//www.florianrealtyteam.ca
2180 Itabashi Way Unit 4a
Burlington, Ontario L7M 5A5
(905) 639-7676
(905) 681-9908

