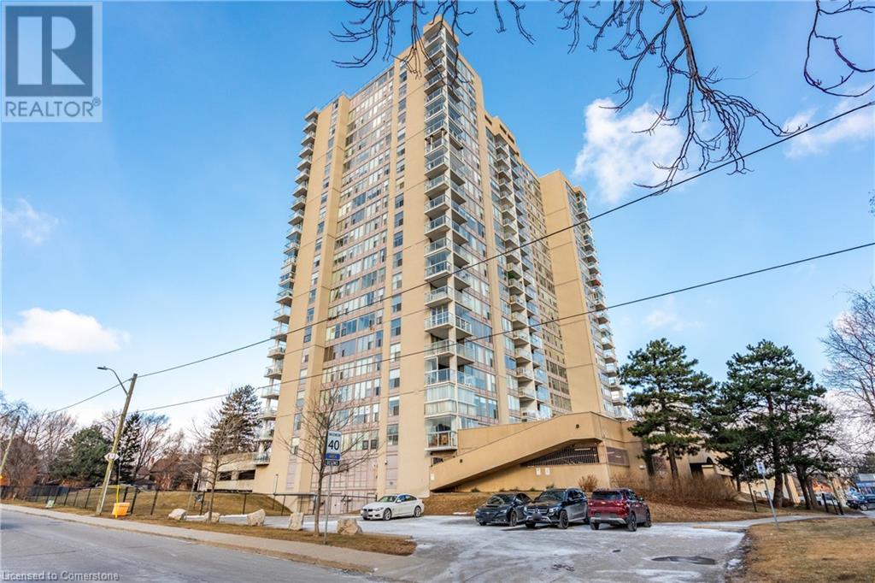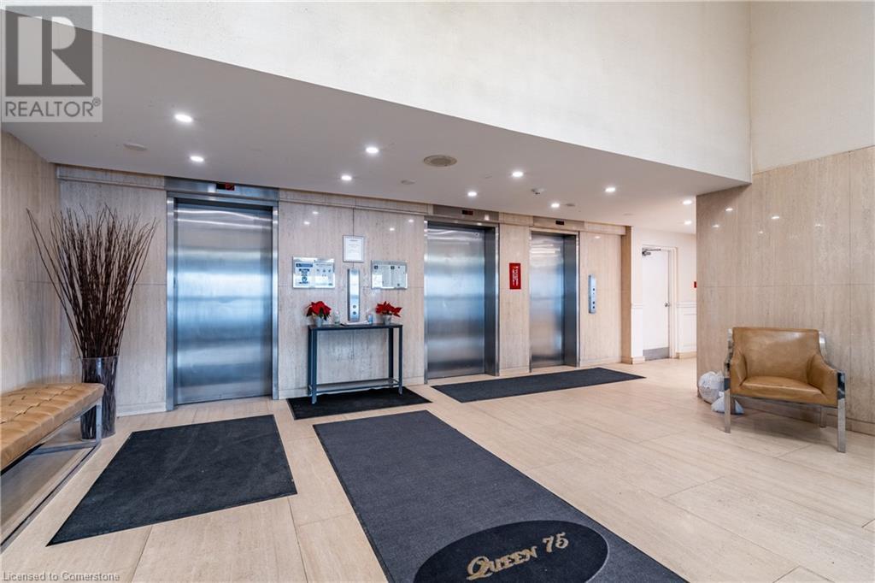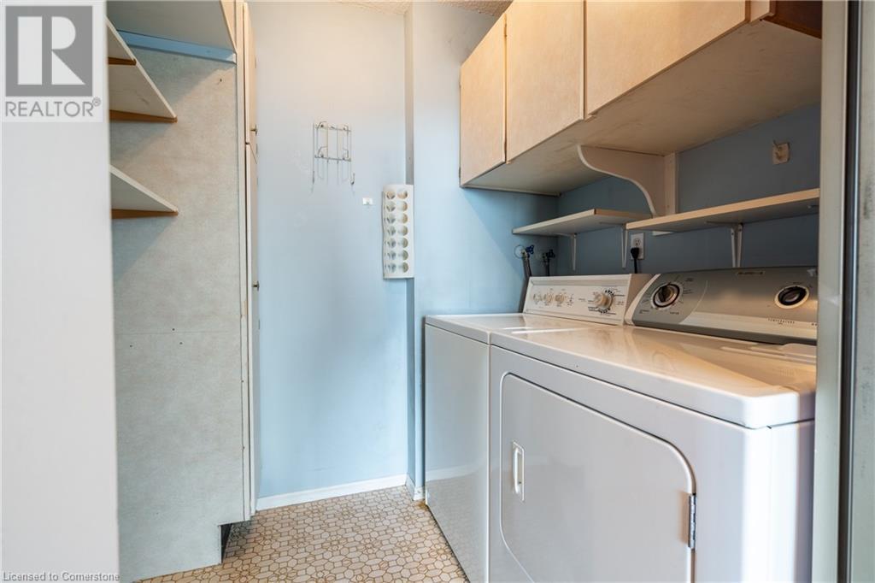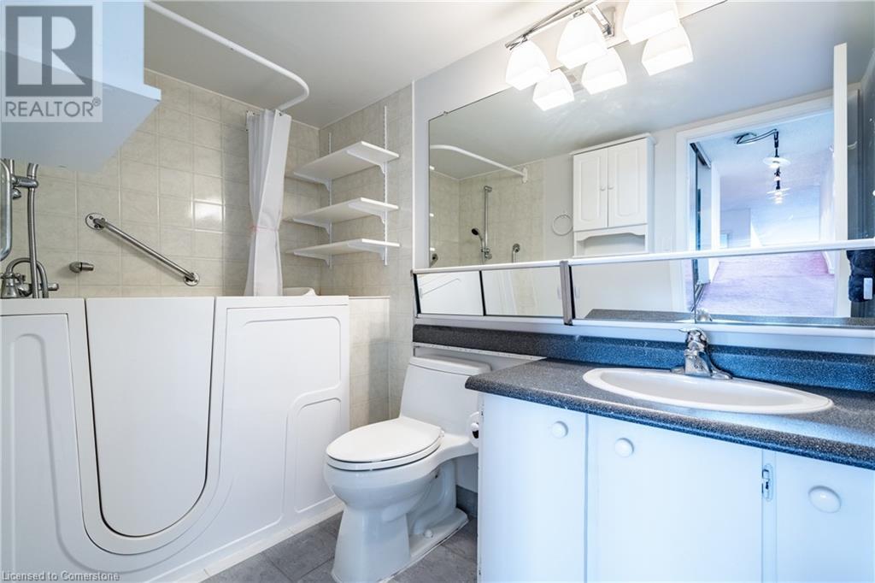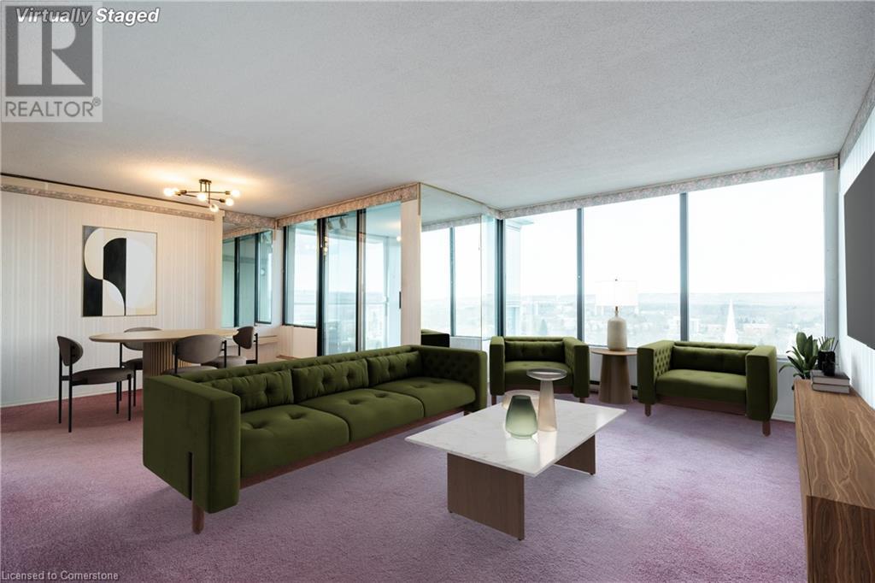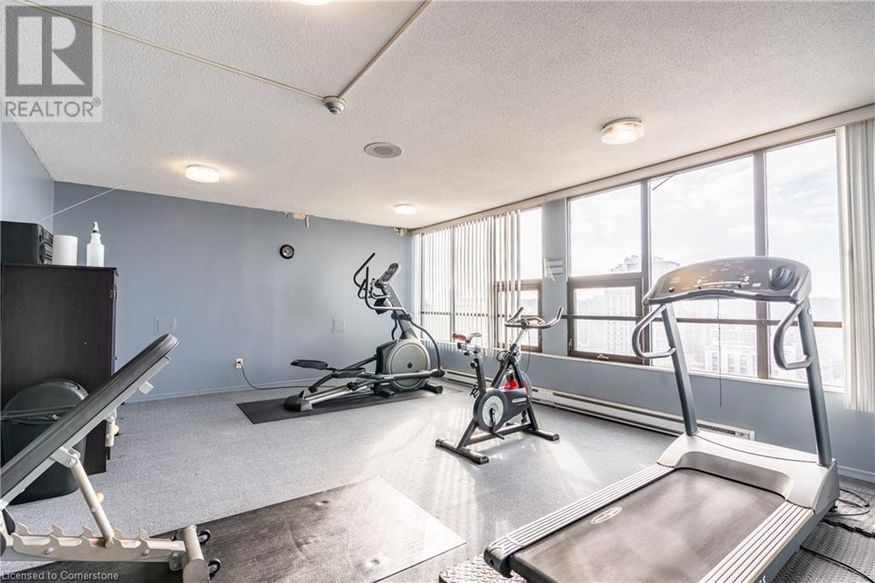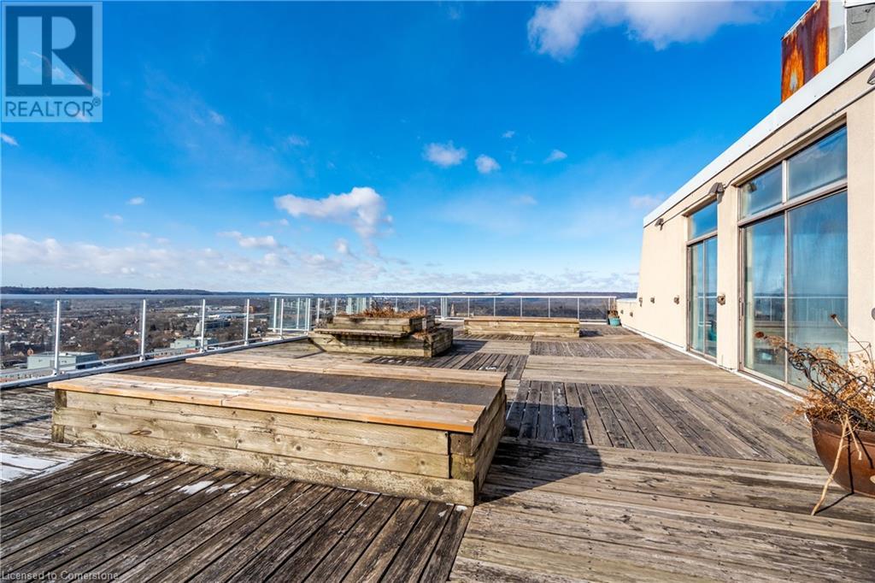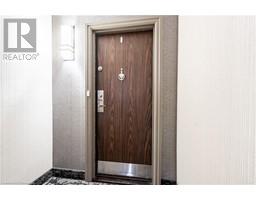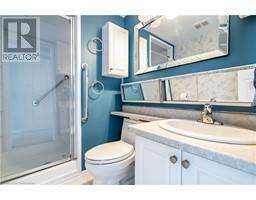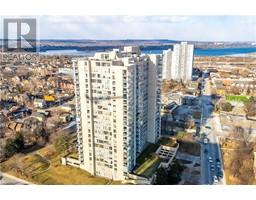75 Queen Street Unit# 1804 Hamilton, Ontario L8R 3J3
$448,900Maintenance, Insurance, Landscaping, Property Management, Water
$1,117.49 Monthly
Maintenance, Insurance, Landscaping, Property Management, Water
$1,117.49 MonthlyExperience unmatched city living in this rare corner-unit condo located in the heart of the vibrant Strathcona neighbourhood. This spacious 1300 sqft 3-bedroom, 2-bathroom home offers breathtaking panoramic views of the city skyline, the Escarpment, and Burlington Bay—views that truly need to be seen to be believed! Perfectly situated, you’ll enjoy being just minutes from everything Hamilton and Burlington have to offer, including James Street’s trendy shops and restaurants, the West Harbour GO Station, highway access, and so much more. As one of the building's coveted corner units, this home provides an abundance of natural light and an expansive layout designed for comfort and style. The building boasts an impressive array of top-notch amenities, including an indoor pool and hot tub, his-and-hers gyms with saunas, green space, a tennis court, car wash, workshop, underground parking, on-site security, and ample visitor parking. Additionally, the building is undergoing an exciting exterior makeover, giving it a fresh and modern look. Rarely do large 3-bedroom corner units like this come to market. Don’t miss this exceptional opportunity to combine space, convenience, and luxury living! (id:50886)
Property Details
| MLS® Number | 40692807 |
| Property Type | Single Family |
| Amenities Near By | Hospital, Marina, Park, Place Of Worship, Public Transit, Schools |
| Equipment Type | None |
| Features | Balcony, Automatic Garage Door Opener |
| Parking Space Total | 1 |
| Rental Equipment Type | None |
| Storage Type | Locker |
| Structure | Tennis Court |
| View Type | City View |
Building
| Bathroom Total | 2 |
| Bedrooms Above Ground | 3 |
| Bedrooms Total | 3 |
| Amenities | Car Wash, Exercise Centre |
| Appliances | Dryer, Refrigerator, Sauna, Stove, Washer |
| Basement Type | None |
| Constructed Date | 1976 |
| Construction Style Attachment | Attached |
| Cooling Type | Central Air Conditioning, Wall Unit |
| Exterior Finish | Concrete |
| Heating Type | Baseboard Heaters |
| Stories Total | 1 |
| Size Interior | 1,280 Ft2 |
| Type | Apartment |
| Utility Water | Municipal Water |
Parking
| Underground | |
| None |
Land
| Access Type | Road Access, Highway Access, Highway Nearby, Rail Access |
| Acreage | No |
| Land Amenities | Hospital, Marina, Park, Place Of Worship, Public Transit, Schools |
| Sewer | Municipal Sewage System |
| Size Total Text | Unknown |
| Zoning Description | E/s |
Rooms
| Level | Type | Length | Width | Dimensions |
|---|---|---|---|---|
| Main Level | Other | 9'9'' x 8'5'' | ||
| Main Level | 4pc Bathroom | Measurements not available | ||
| Main Level | Bedroom | 13'0'' x 9'3'' | ||
| Main Level | Laundry Room | 5'4'' x 8'3'' | ||
| Main Level | Bedroom | 14'4'' x 7'11'' | ||
| Main Level | Kitchen | 17'0'' x 7'11'' | ||
| Main Level | Dining Room | 10'3'' x 10'6'' | ||
| Main Level | Living Room | 15'5'' x 16'5'' | ||
| Main Level | Full Bathroom | Measurements not available | ||
| Main Level | Primary Bedroom | 11'11'' x 14'9'' | ||
| Main Level | Foyer | 8'1'' x 7'9'' |
https://www.realtor.ca/real-estate/27835771/75-queen-street-unit-1804-hamilton
Contact Us
Contact us for more information
Rob Golfi
Salesperson
(905) 575-1962
http//www.robgolfi.com
1 Markland Street
Hamilton, Ontario L8P 2J5
(905) 575-7700
(905) 575-1962


