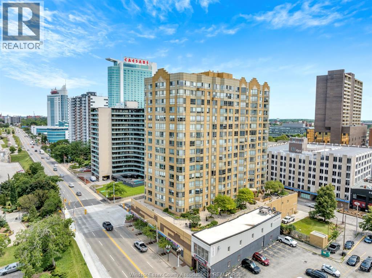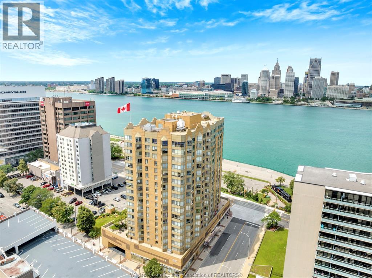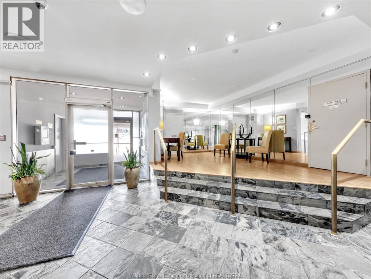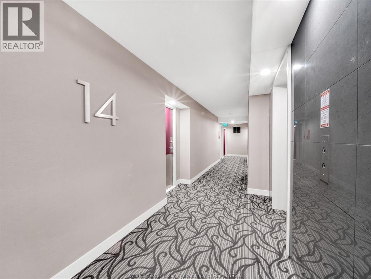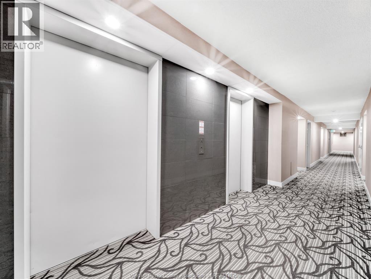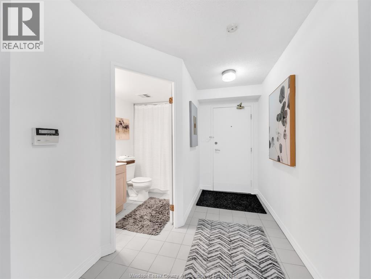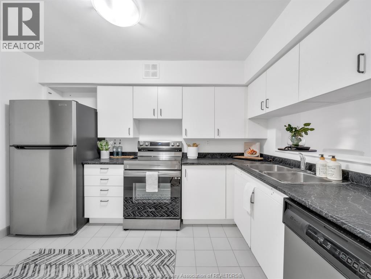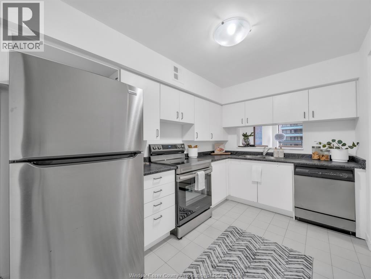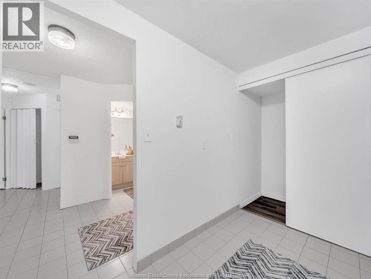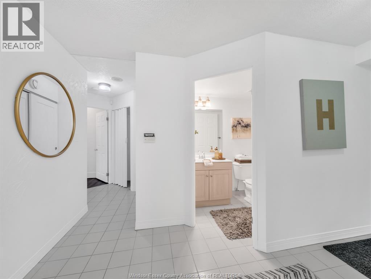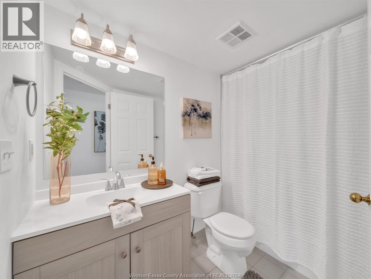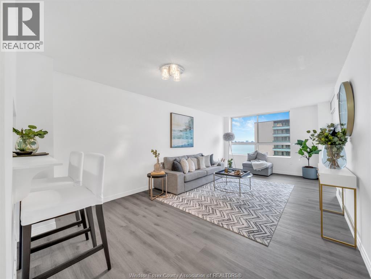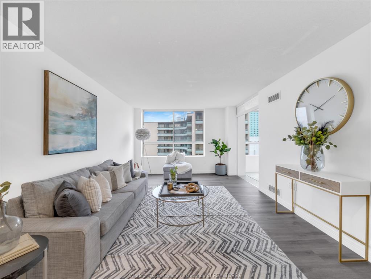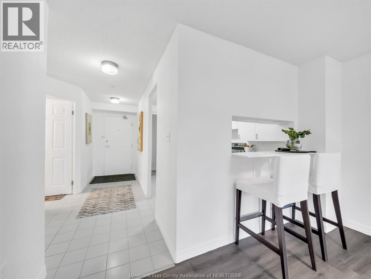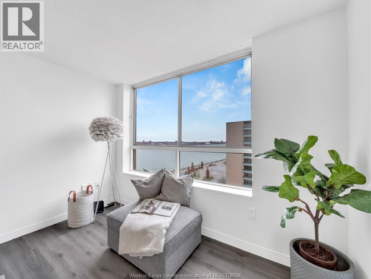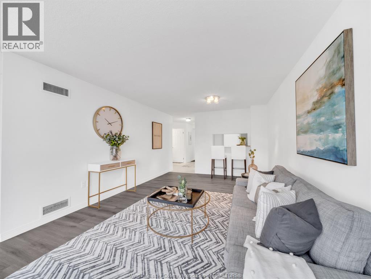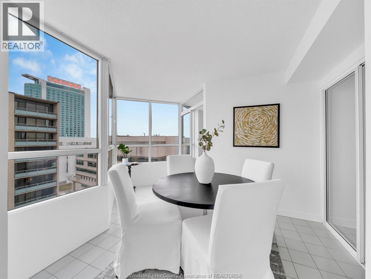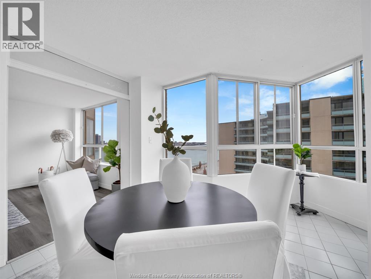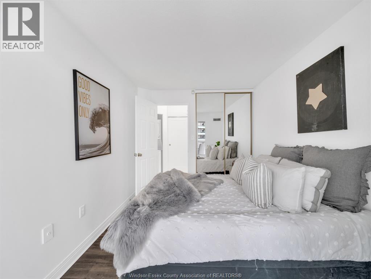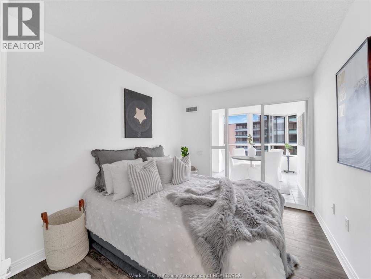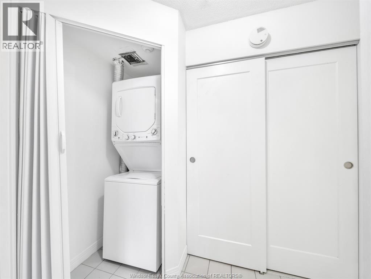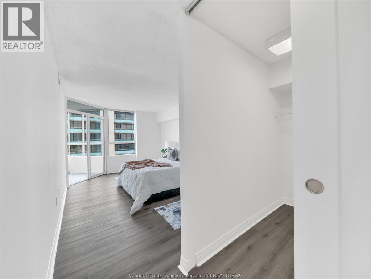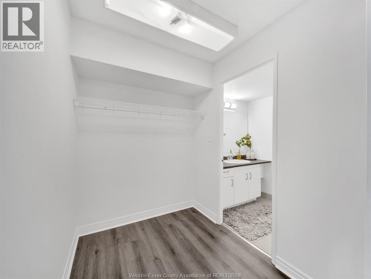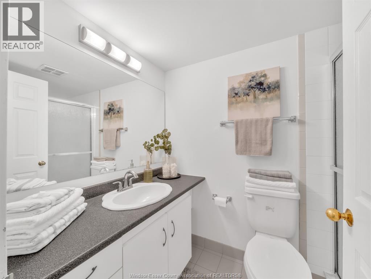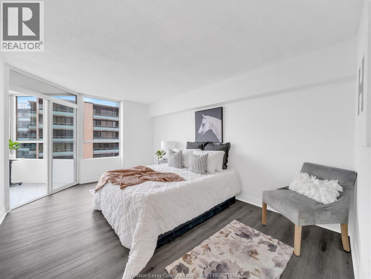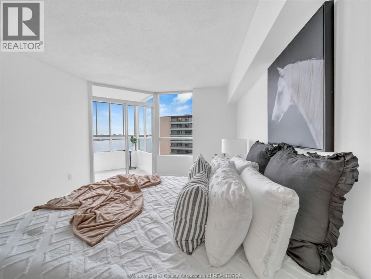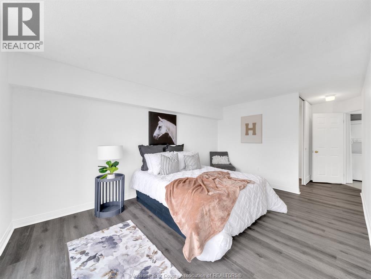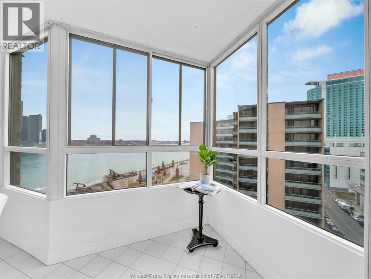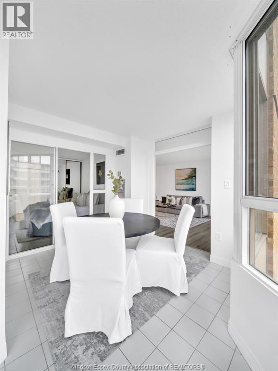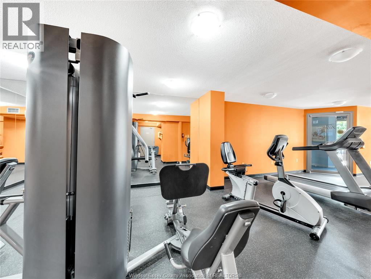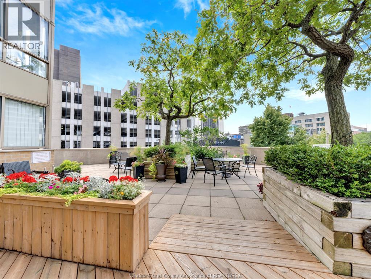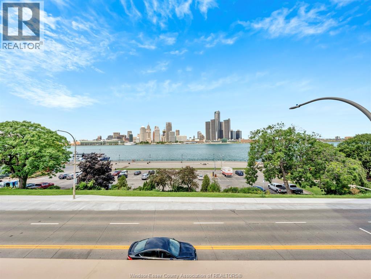75 Riverside Drive East Unit# 1407 Windsor, Ontario N9A 7C4
$2,250 MonthlyCaretaker, Exterior Maintenance, Ground Maintenance, Heat, Electricity, Insurance, Property Management, WaterMaintenance, Caretaker, Exterior Maintenance, Ground Maintenance, Heat, Electricity, Insurance, Property Management, Water
$688 Monthly
Maintenance, Caretaker, Exterior Maintenance, Ground Maintenance, Heat, Electricity, Insurance, Property Management, Water
$688 MonthlyEnjoy breathtaking views at this very convenient downtown location! This beautiful condo features 2 bedrooms, 2 full baths, primary with ensuite and walk-in closet. Open concept living/dining, in-suite laundry, den/sunroom with spectacular sunrises and NE views of the water. 1 underground parking space close to the entry. Many amenities including exercise room and a terrace with tables and BBQs. Fully secure entrance. Close to transit, shopping, hospitals, dining, casino and entertainment. Enjoy the Riverfront festivities and walking trails right out front. Close to bridge and tunnel for a quick commute to the U.S. Rent includes all utilities, 1 storage unit and 1 parking space. Building is clean and professionally managed. Owner prefers minimum 1 year lease. Completed application, with references, income verification and credit score are required. (id:50886)
Property Details
| MLS® Number | 25025713 |
| Property Type | Single Family |
| View Type | Waterfront - North East |
| Water Front Type | Waterfront |
Building
| Bathroom Total | 2 |
| Bedrooms Above Ground | 2 |
| Bedrooms Total | 2 |
| Constructed Date | 1989 |
| Cooling Type | Central Air Conditioning |
| Exterior Finish | Brick |
| Flooring Type | Ceramic/porcelain, Laminate |
| Foundation Type | Concrete |
| Heating Fuel | Natural Gas |
| Heating Type | Furnace |
| Size Interior | 1,100 Ft2 |
| Total Finished Area | 1100 Sqft |
| Type | Apartment |
Parking
| Underground | 1 |
Land
| Acreage | No |
| Size Irregular | X |
| Size Total Text | X |
| Zoning Description | Cd3.1 |
Rooms
| Level | Type | Length | Width | Dimensions |
|---|---|---|---|---|
| Main Level | 3pc Ensuite Bath | Measurements not available | ||
| Main Level | 4pc Bathroom | Measurements not available | ||
| Main Level | Bedroom | Measurements not available | ||
| Main Level | Bedroom | Measurements not available | ||
| Main Level | Kitchen | Measurements not available | ||
| Main Level | Sunroom | Measurements not available | ||
| Main Level | Eating Area | Measurements not available | ||
| Main Level | Living Room | Measurements not available | ||
| Main Level | Foyer | Measurements not available |
https://www.realtor.ca/real-estate/28967902/75-riverside-drive-east-unit-1407-windsor
Contact Us
Contact us for more information
Crystal Silva
Sales Person
www.crystalsilva.ca/
www.facebook.com/crystalsilvasells/
ca.linkedin.com/in/crystal-silva-78786311b
twitter.com/csilva519
1350 Provincial
Windsor, Ontario N8W 5W1
(519) 948-5300
(519) 948-1619

