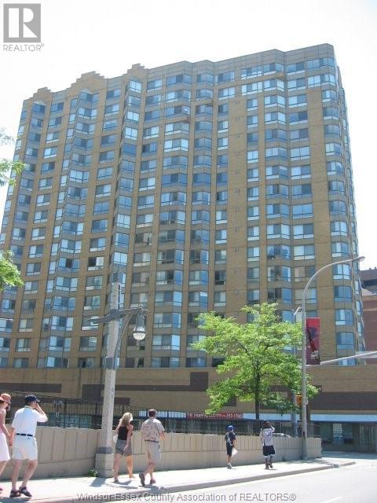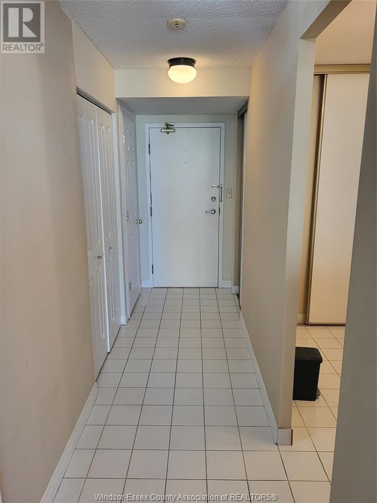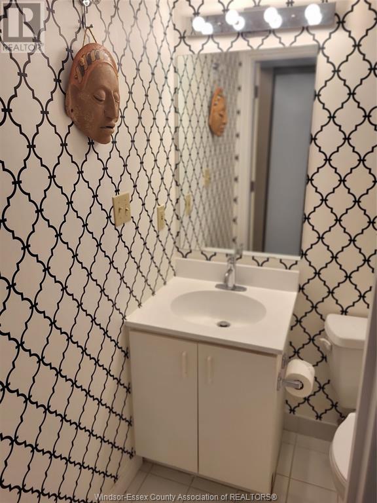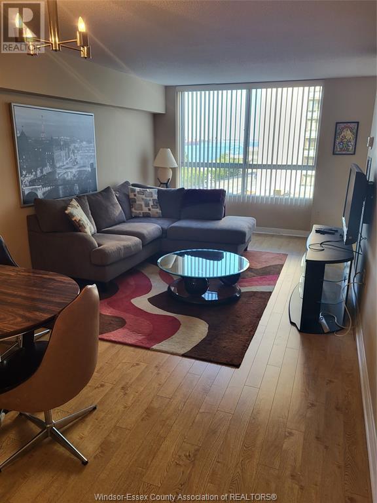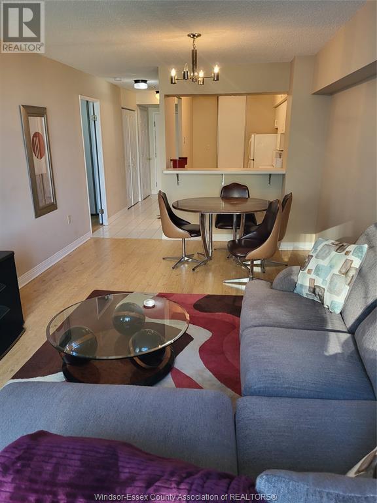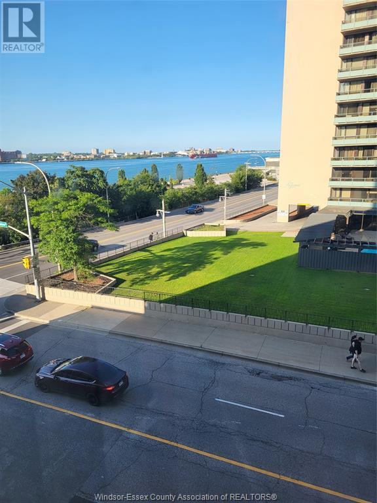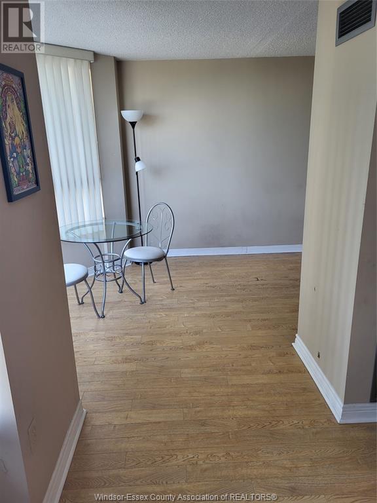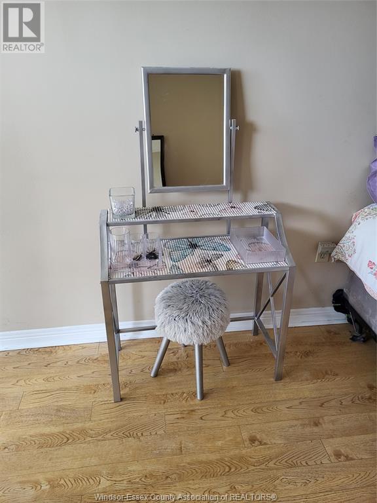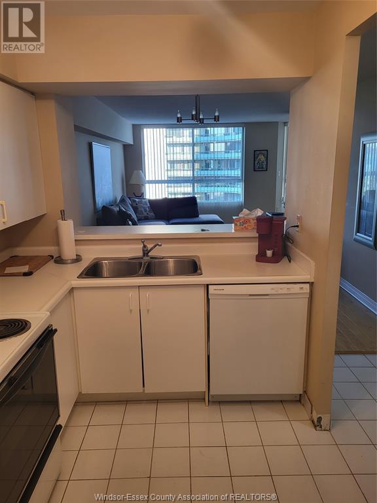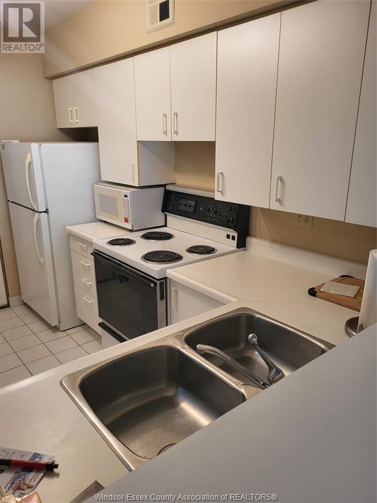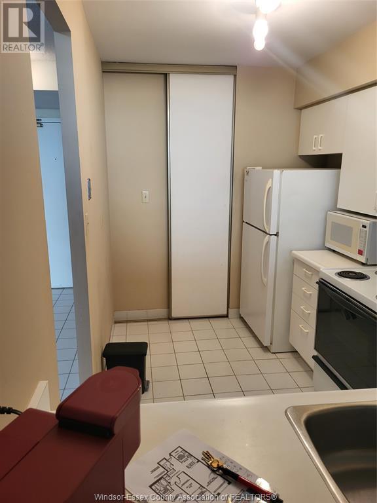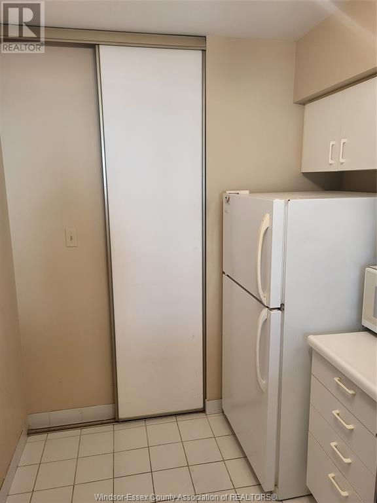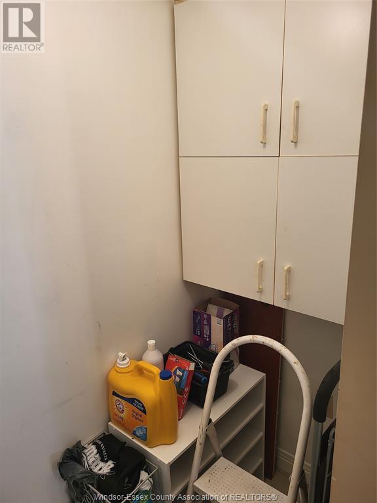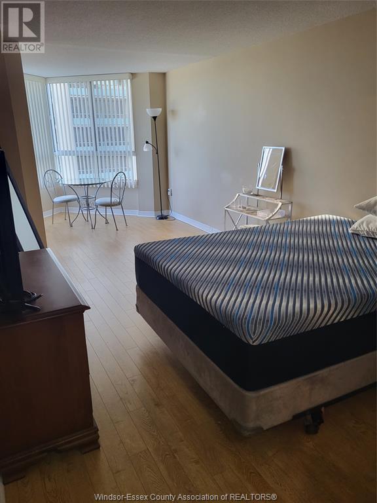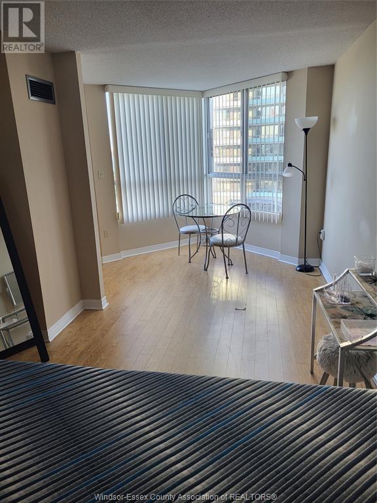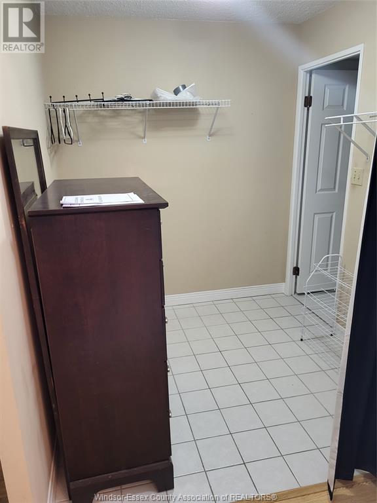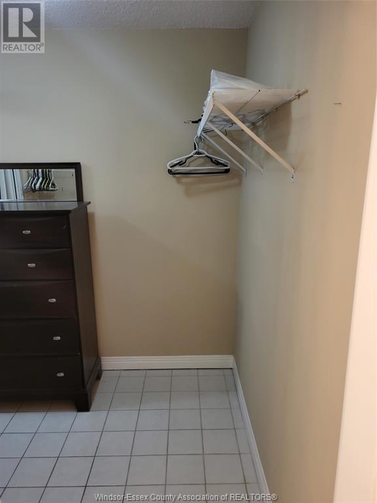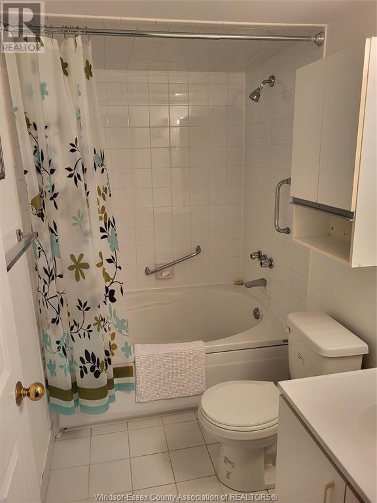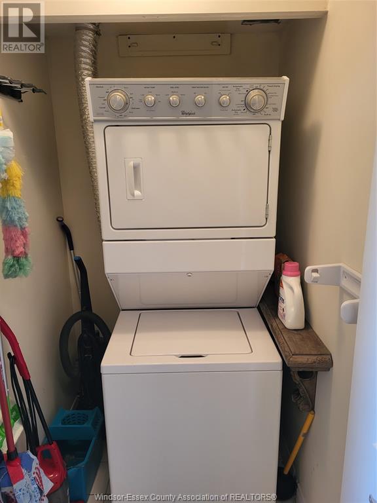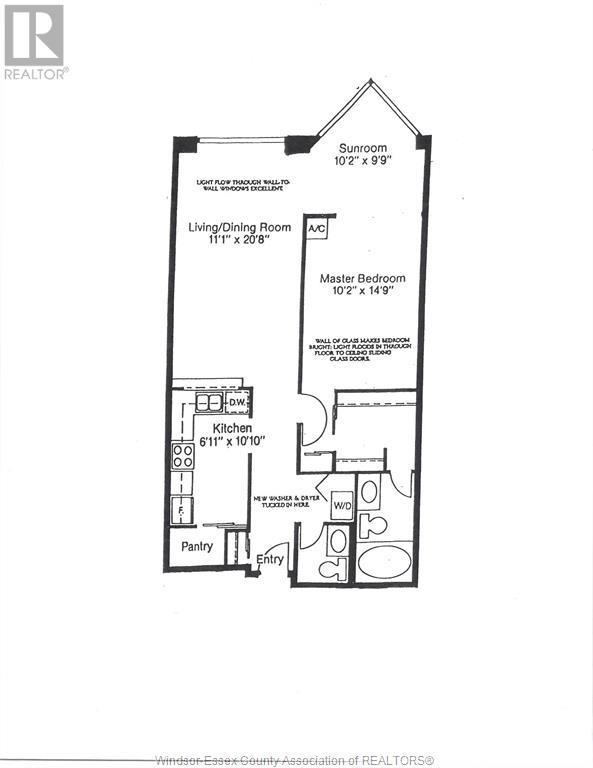75 Riverside Drive Unit# 406 Windsor, Ontario N9A 7C4
$329,900Maintenance, Caretaker, Exterior Maintenance, Ground Maintenance, Electricity, Property Management, Water
$510.41 Monthly
Maintenance, Caretaker, Exterior Maintenance, Ground Maintenance, Electricity, Property Management, Water
$510.41 MonthlyWindsor's Preferred Downtown Condominium. Situated right on Windsor's waterfront with a direct view of the Detroit Skyline and River. The view is captured through the wall to wall windows on the warm morning East side of the building. Featuring spacious 830 S.F. 1 bedroom with Sunroom (or use as at home office), 4 PC. en-suite bath with deep soaking tub, 2 PC. guest bath, large walk-in closet, eat-in kitchen with plenty of storage, includes 5 appliances and large pantry. laminate and ceramic tile flooring throughout (no carpet here), in-suite laundry with washer/dryer, and assigned underground parking and a storage locker. Utilities are included with common fee @$510.41 and use of all the amenities. Do request the list of furniture included in the purchase which is ideal for University students or investors wanting to lease out a turnkey investment at market rent @2,100-$2,200 monthly. (id:50886)
Property Details
| MLS® Number | 25017028 |
| Property Type | Single Family |
| View Type | Waterfront - North East |
| Water Front Type | Waterfront |
Building
| Bathroom Total | 2 |
| Bedrooms Above Ground | 1 |
| Bedrooms Total | 1 |
| Constructed Date | 1989 |
| Cooling Type | Central Air Conditioning |
| Exterior Finish | Brick |
| Flooring Type | Ceramic/porcelain, Laminate |
| Foundation Type | Concrete |
| Half Bath Total | 1 |
| Heating Fuel | Natural Gas |
| Heating Type | Forced Air |
| Size Interior | 830 Ft2 |
| Total Finished Area | 830 Sqft |
| Type | Apartment |
Parking
| Garage | |
| Underground | 1 |
Land
| Acreage | No |
| Size Irregular | 0 X 0.00 |
| Size Total Text | 0 X 0.00 |
| Zoning Description | Res |
Rooms
| Level | Type | Length | Width | Dimensions |
|---|---|---|---|---|
| Main Level | 2pc Bathroom | Measurements not available | ||
| Main Level | 4pc Ensuite Bath | Measurements not available | ||
| Main Level | Other | Measurements not available | ||
| Main Level | Laundry Room | Measurements not available | ||
| Main Level | Kitchen | Measurements not available | ||
| Main Level | Sunroom | Measurements not available | ||
| Main Level | Primary Bedroom | Measurements not available | ||
| Main Level | Living Room/dining Room | Measurements not available | ||
| Main Level | Foyer | Measurements not available |
https://www.realtor.ca/real-estate/28570851/75-riverside-drive-unit-406-windsor
Contact Us
Contact us for more information
Neil Jones, Asa
Broker
www.jonesrealty.ca/
2451 Dougall Unit C
Windsor, Ontario N8X 1T3
(519) 252-5967

