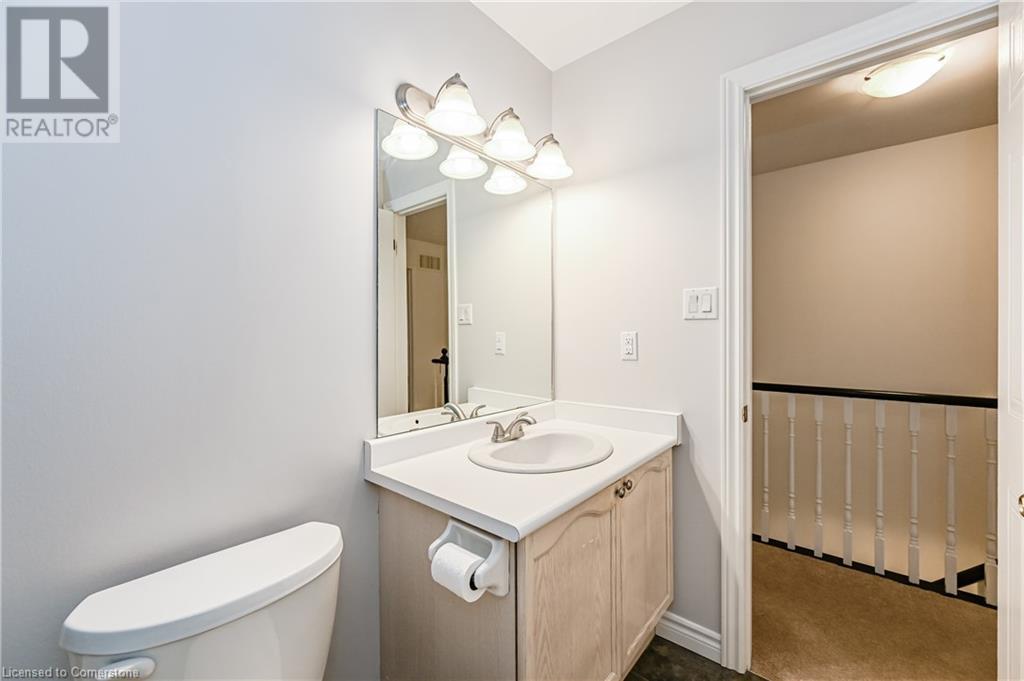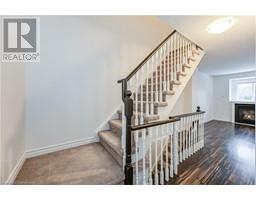75 Ryan's Way Unit# 12 Waterdown, Ontario L8B 1B4
$2,950 MonthlyInsurance, Parking, Water
Experience the perfect blend of comfort and convenience in this charming Waterdown complex. Enjoy easy access to shopping, restaurants, amenities, parks, trails, the YMCA, and major highways. The open-concept main floor flows effortlessly from the kitchen to the living and dining spaces, featuring a warm gas fireplace and walk-out to a private deck and backyard with ravine views. The spacious primary bedroom includes ample closet space and a private ensuite. A second bedroom—ideal as a guest room or home office—also features its own ensuite. The partially finished lower level adds flexible living space with a recreation room, laundry area, and utility room. Parking for two vehicles with an attached garage featuring inside entry and a single car driveway. Available August 1st. Water included in rent, tenant to pay remainder of utilities. (id:50886)
Property Details
| MLS® Number | 40730120 |
| Property Type | Single Family |
| Amenities Near By | Park, Place Of Worship, Public Transit, Schools, Shopping |
| Community Features | Community Centre |
| Equipment Type | None |
| Features | Southern Exposure, Ravine, Paved Driveway, Automatic Garage Door Opener |
| Parking Space Total | 2 |
| Rental Equipment Type | None |
Building
| Bathroom Total | 2 |
| Bedrooms Above Ground | 2 |
| Bedrooms Total | 2 |
| Appliances | Dishwasher, Dryer, Microwave, Refrigerator, Stove, Washer, Microwave Built-in, Garage Door Opener |
| Architectural Style | 2 Level |
| Basement Development | Partially Finished |
| Basement Type | Full (partially Finished) |
| Constructed Date | 1993 |
| Construction Style Attachment | Attached |
| Cooling Type | Central Air Conditioning |
| Exterior Finish | Brick, Vinyl Siding |
| Foundation Type | Poured Concrete |
| Heating Fuel | Natural Gas |
| Heating Type | Forced Air |
| Stories Total | 2 |
| Size Interior | 1,140 Ft2 |
| Type | Row / Townhouse |
| Utility Water | Municipal Water |
Parking
| Attached Garage |
Land
| Acreage | No |
| Land Amenities | Park, Place Of Worship, Public Transit, Schools, Shopping |
| Sewer | Municipal Sewage System |
| Size Total Text | Unknown |
| Zoning Description | R6 |
Rooms
| Level | Type | Length | Width | Dimensions |
|---|---|---|---|---|
| Second Level | 4pc Bathroom | 8'1'' x 5'8'' | ||
| Second Level | Bedroom | 16'1'' x 8'11'' | ||
| Second Level | Full Bathroom | 4'11'' x 8'1'' | ||
| Second Level | Primary Bedroom | 18'2'' x 15'1'' | ||
| Basement | Utility Room | 7'8'' x 5'9'' | ||
| Basement | Laundry Room | 12'5'' x 5'7'' | ||
| Basement | Recreation Room | 20' x 14'2'' | ||
| Main Level | Living Room | 14'1'' x 9'9'' | ||
| Main Level | Dining Room | 9'1'' x 6'6'' | ||
| Main Level | Kitchen | 12'1'' x 8'2'' |
https://www.realtor.ca/real-estate/28351714/75-ryans-way-unit-12-waterdown
Contact Us
Contact us for more information
Kimberly Hall
Salesperson
http//www.kimberlyhallhomes.com
www.facebook.com/kim.hall.374
www.linkedin.com/in/kimberly-hall-039b6931/
502 Brant Street Unit 1a
Burlington, Ontario L7R 2G4
(905) 631-8118













































































