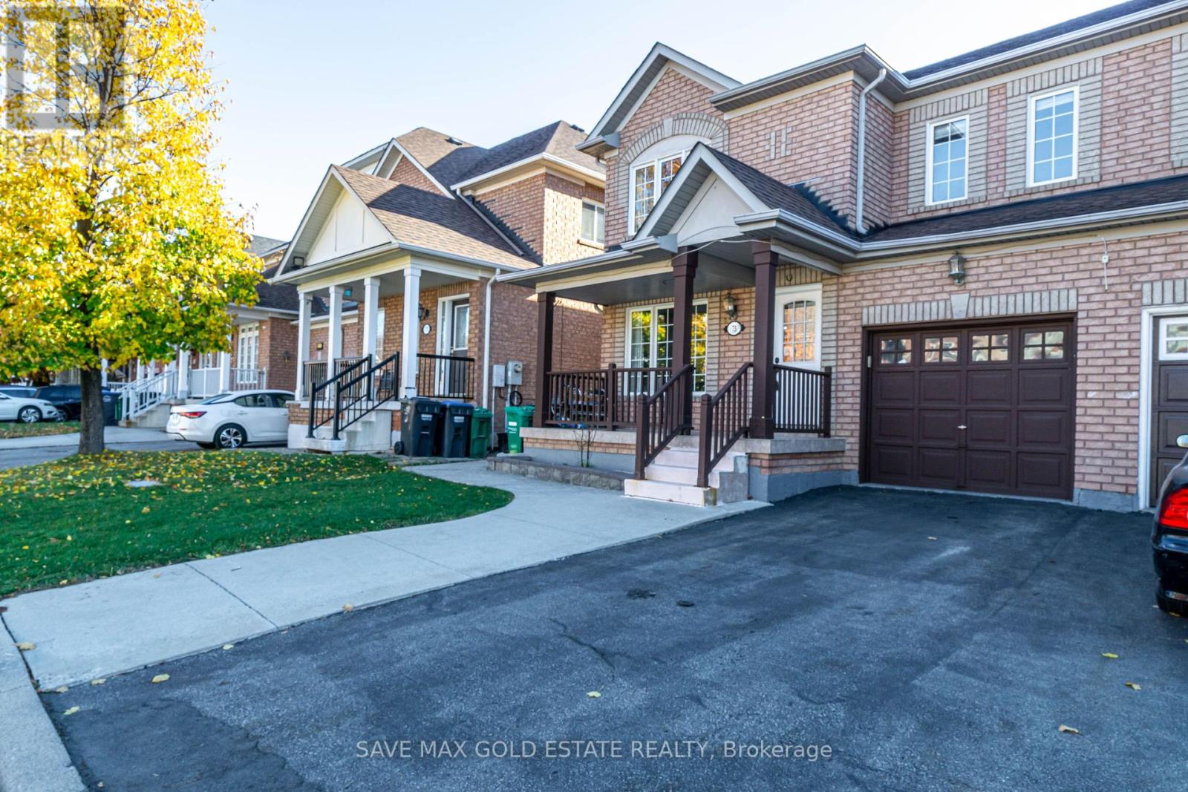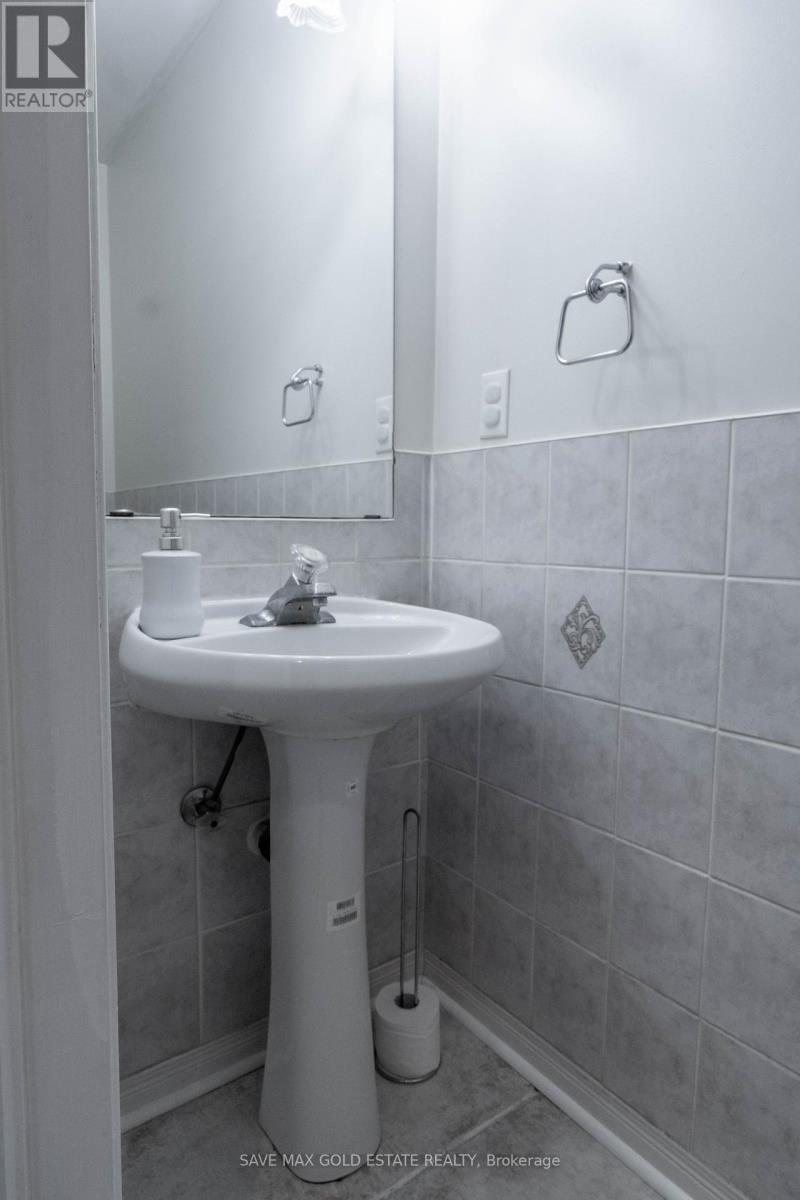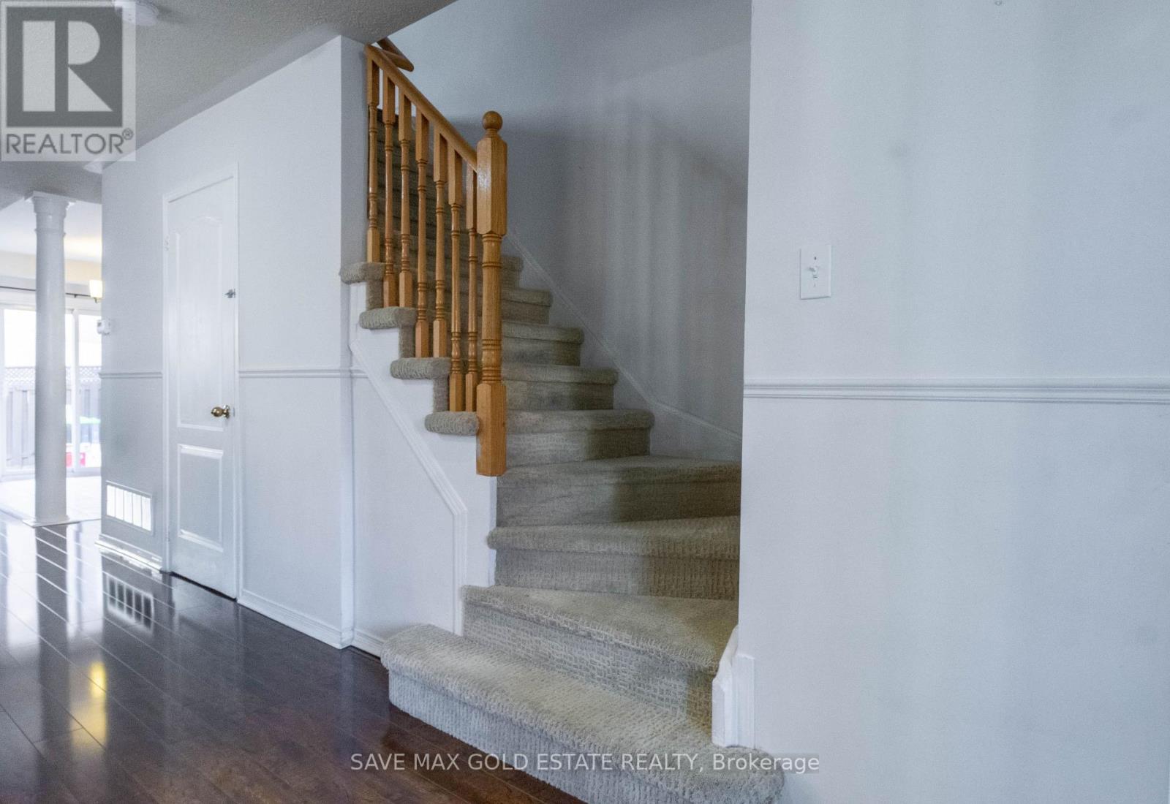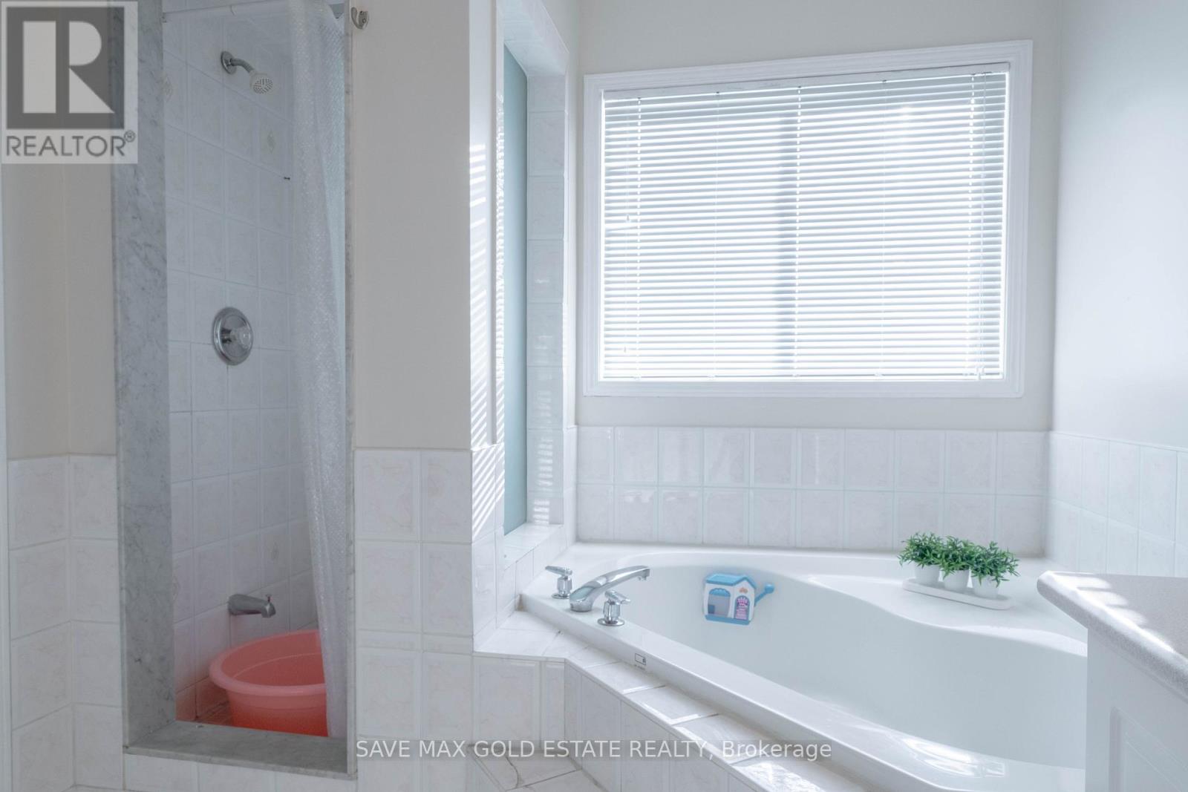75 Saintsbury Crescent Brampton, Ontario L6R 2V9
$899,900
Lovely Home With Spacious Kitchen & Bedrooms For The Semi,30Ft Wide Front, Was 4Br. Model Changed To 3Br. Finished Basement With Sep. Entrance from Garage. Master Bedroom With Double Door Entry & Walk In Closet , Main Floor Laundry, Freshly Painted. Good Landscaped Porch In Front. Private Fenced Backyard, Safe Neighborhood, Minutes To 410, Trinity Mall. No Sidewalk And Extended Driveway For Extra Parking. **** EXTRAS **** 2 Fridge, 2 Stove, Dishwasher, Washer & Dryer, All Elf's, All Window Coverings (id:50886)
Open House
This property has open houses!
1:00 pm
Ends at:4:00 pm
1:00 pm
Ends at:4:00 pm
Property Details
| MLS® Number | W10415668 |
| Property Type | Single Family |
| Community Name | Sandringham-Wellington |
| AmenitiesNearBy | Hospital, Park, Place Of Worship, Public Transit, Schools |
| ParkingSpaceTotal | 4 |
Building
| BathroomTotal | 4 |
| BedroomsAboveGround | 3 |
| BedroomsBelowGround | 1 |
| BedroomsTotal | 4 |
| BasementDevelopment | Finished |
| BasementFeatures | Separate Entrance |
| BasementType | N/a (finished) |
| ConstructionStyleAttachment | Semi-detached |
| CoolingType | Central Air Conditioning |
| ExteriorFinish | Brick |
| FireplacePresent | Yes |
| FoundationType | Brick |
| HalfBathTotal | 1 |
| HeatingFuel | Natural Gas |
| HeatingType | Forced Air |
| StoriesTotal | 2 |
| SizeInterior | 1499.9875 - 1999.983 Sqft |
| Type | House |
| UtilityWater | Municipal Water |
Parking
| Garage |
Land
| Acreage | No |
| LandAmenities | Hospital, Park, Place Of Worship, Public Transit, Schools |
| Sewer | Sanitary Sewer |
| SizeDepth | 78 Ft ,8 In |
| SizeFrontage | 30 Ft |
| SizeIrregular | 30 X 78.7 Ft |
| SizeTotalText | 30 X 78.7 Ft |
Rooms
| Level | Type | Length | Width | Dimensions |
|---|---|---|---|---|
| Second Level | Primary Bedroom | 4.08 m | 4.26 m | 4.08 m x 4.26 m |
| Second Level | Bedroom 2 | 5.48 m | 3.04 m | 5.48 m x 3.04 m |
| Second Level | Bedroom 3 | 3.65 m | 3.35 m | 3.65 m x 3.35 m |
| Basement | Bedroom | Measurements not available | ||
| Basement | Living Room | Measurements not available | ||
| Ground Level | Living Room | 6.09 m | 3.35 m | 6.09 m x 3.35 m |
| Ground Level | Dining Room | 6.09 m | 3.35 m | 6.09 m x 3.35 m |
| Ground Level | Family Room | 4.08 m | 3.35 m | 4.08 m x 3.35 m |
| Ground Level | Kitchen | 4.26 m | 3.35 m | 4.26 m x 3.35 m |
| Ground Level | Eating Area | 4.26 m | 3.35 m | 4.26 m x 3.35 m |
| Ground Level | Laundry Room | 1.82 m | 1.52 m | 1.82 m x 1.52 m |
Interested?
Contact us for more information
Navjot Khosa
Salesperson
821 Bovaird Dr West #31
Brampton, Ontario L6X 0T9
Shammi Bawa
Broker of Record
79 Bramsteele Rd #2
Brampton, Ontario L6W 3K6











































































