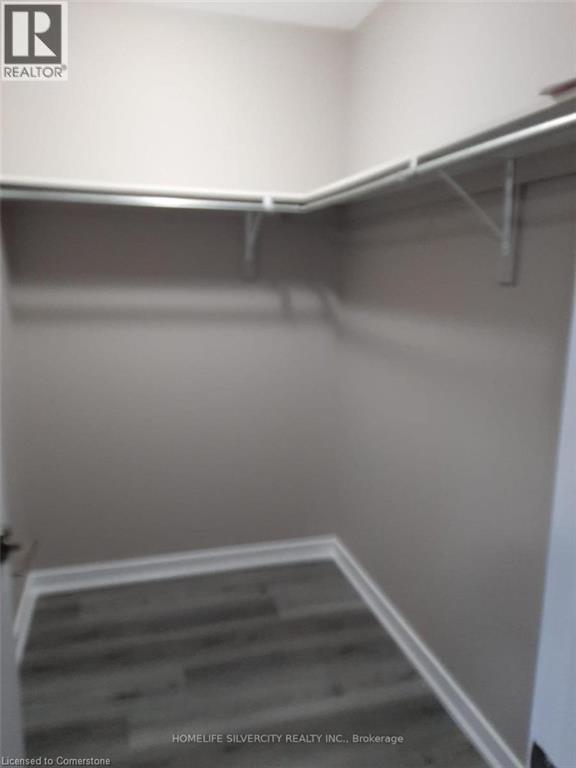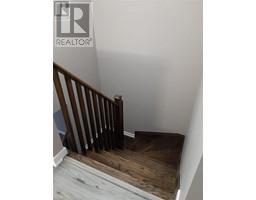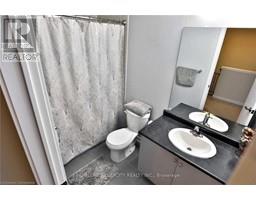75 Sherway Street Street Hamilton, Ontario L8J 0J3
3 Bedroom
3 Bathroom
1490 sqft
2 Level
Central Air Conditioning
Forced Air
$2,790 Monthly
Spectacular 3 Br Townhouse With Beautiful Kitchen, Spacious Living And Dining Room. Vinyl floors no carpet , garage door opener, Good Size Bedrooms. New paint, Master Bedroom With W/I Closet & Ensuite Bath. Laundry On 2nd Flr. Separate Entrance From Back Door And Front Door. Huge Driveway. Good Size Basement. Oak stair case Close To All Amenities Go terminal, Hwy's, School, Shopping Centre And Transit **** EXTRAS **** Fridge, Stove, Dishwasher, Washer and Dryer, Gdo (id:50886)
Property Details
| MLS® Number | 40682442 |
| Property Type | Single Family |
| AmenitiesNearBy | Airport, Golf Nearby, Hospital, Park, Public Transit, Schools, Shopping |
| CommunityFeatures | Quiet Area |
| Features | Conservation/green Belt |
| ParkingSpaceTotal | 2 |
Building
| BathroomTotal | 3 |
| BedroomsAboveGround | 3 |
| BedroomsTotal | 3 |
| Appliances | Dishwasher, Dryer, Microwave, Refrigerator, Stove, Washer, Hood Fan, Window Coverings, Garage Door Opener |
| ArchitecturalStyle | 2 Level |
| BasementDevelopment | Unfinished |
| BasementType | Full (unfinished) |
| ConstructionStyleAttachment | Attached |
| CoolingType | Central Air Conditioning |
| ExteriorFinish | Aluminum Siding, Brick, Stone |
| HalfBathTotal | 1 |
| HeatingType | Forced Air |
| StoriesTotal | 2 |
| SizeInterior | 1490 Sqft |
| Type | Row / Townhouse |
| UtilityWater | Municipal Water |
Parking
| Attached Garage |
Land
| AccessType | Highway Access, Highway Nearby |
| Acreage | No |
| LandAmenities | Airport, Golf Nearby, Hospital, Park, Public Transit, Schools, Shopping |
| Sewer | Municipal Sewage System |
| SizeDepth | 92 Ft |
| SizeFrontage | 20 Ft |
| SizeTotalText | Unknown |
| ZoningDescription | Residential |
Rooms
| Level | Type | Length | Width | Dimensions |
|---|---|---|---|---|
| Second Level | 3pc Bathroom | Measurements not available | ||
| Second Level | 3pc Bathroom | Measurements not available | ||
| Second Level | Bedroom | 10'5'' x 10'9'' | ||
| Second Level | Bedroom | 9'10'' x 10'5'' | ||
| Second Level | Primary Bedroom | 12'4'' x 11'5'' | ||
| Main Level | 2pc Bathroom | Measurements not available | ||
| Main Level | Kitchen | 11'5'' x 11'1'' | ||
| Main Level | Dining Room | 14'9'' x 10'9'' | ||
| Main Level | Living Room | 14'9'' x 10'9'' |
https://www.realtor.ca/real-estate/27698092/75-sherway-street-street-hamilton
Interested?
Contact us for more information
Gurman Mangat
Salesperson
Homelife Silvercity Realty Inc
2985 Drew Rd 117 B
Mississauga, Ontario L6R 0A5
2985 Drew Rd 117 B
Mississauga, Ontario L6R 0A5













































