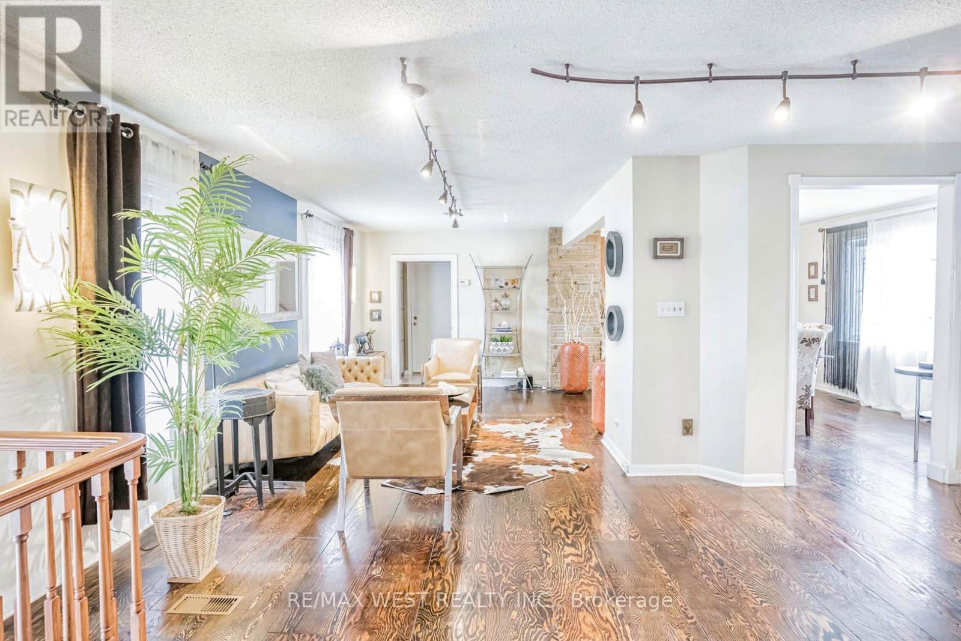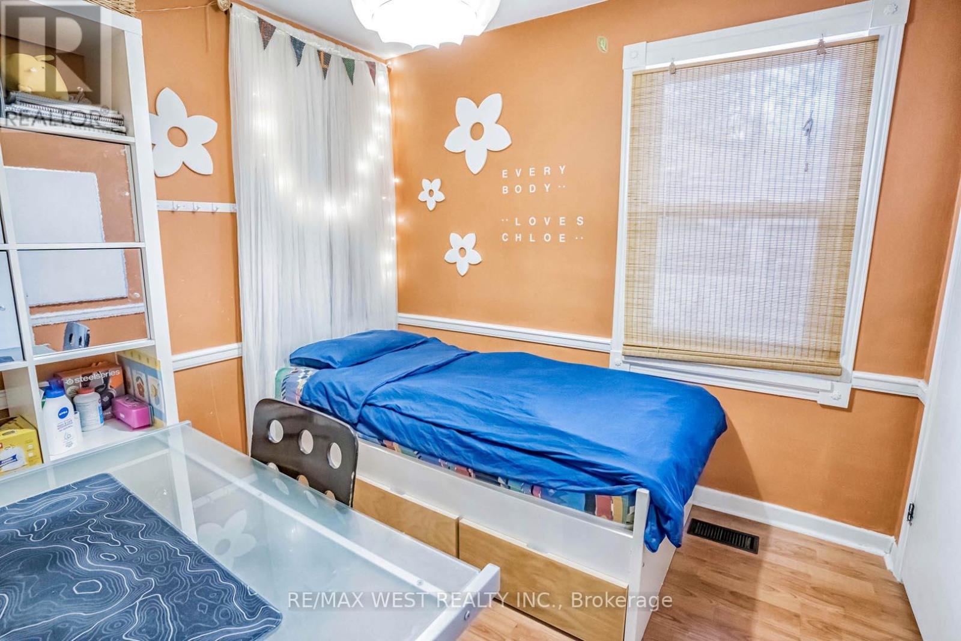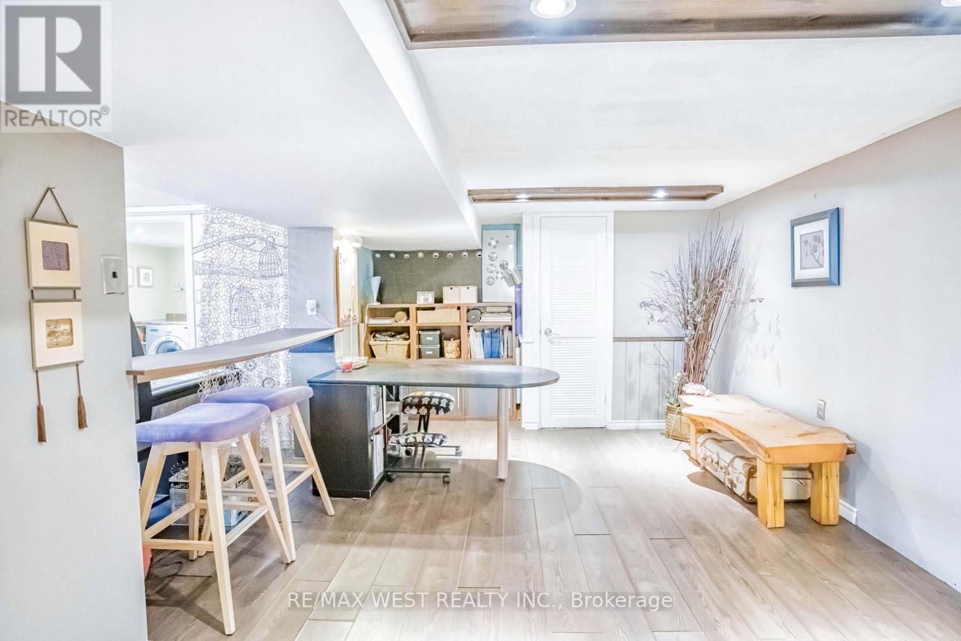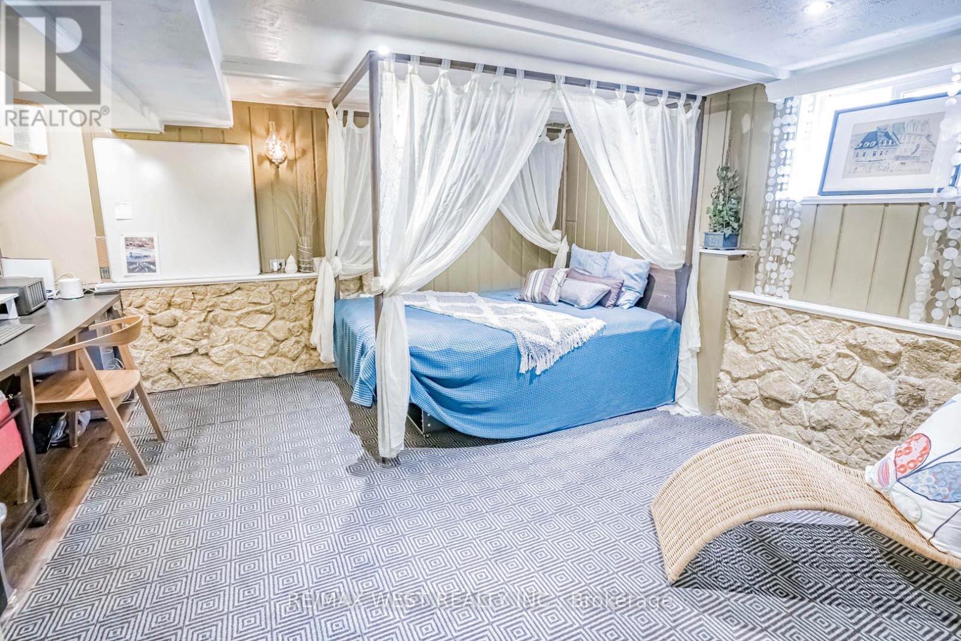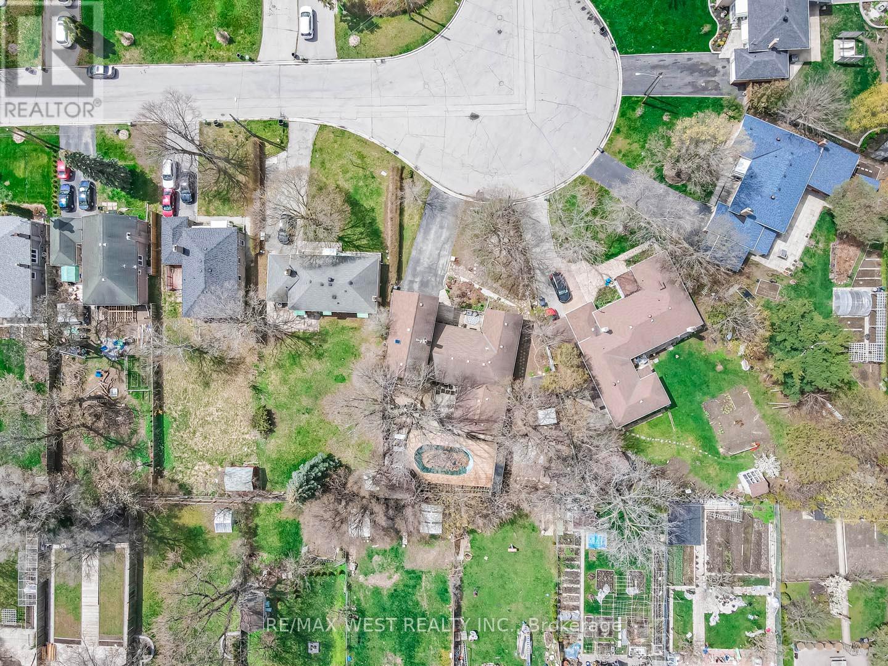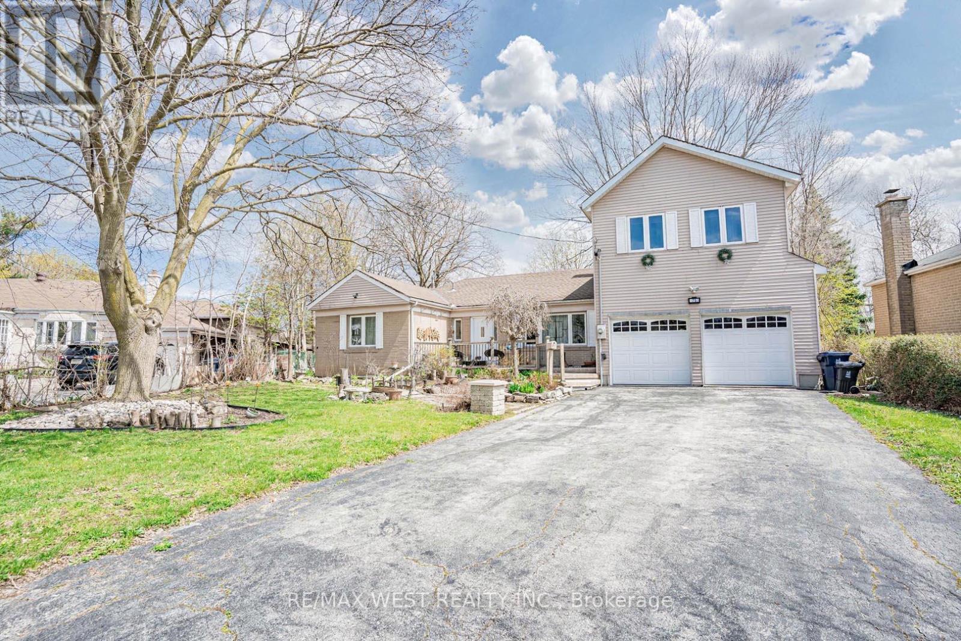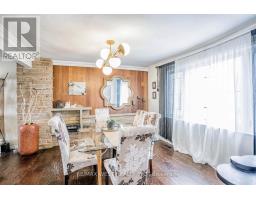6 Bedroom
3 Bathroom
Fireplace
Above Ground Pool
Central Air Conditioning
Forced Air
$1,638,000
Family Home Located In Quiet, Safe Neighbourhood. Top Ranking Agincourt High School District. Massive Pie Shaped Lot At 9,827 Square Feet. Rare Backsplit & Sidesplit Home With 3 Car Tandem Garage. Hardwood Floors. Kitchen With Granite Counter Tops, Pot Lights & Breakfast Area Overlooking Backyard. Master Ensuite With 13 Feet Vaulted Ceilings. Finished Basement. Bright & Spacious. Large Fenced Backyard With Deck, Above Ground Pool & Pool House. Perfect For Entertaining. Convenient Location By Highway 401, TTC, Schools, Shops, Parks & More. Click On Virtual Tour To See 4K Video. Don't Miss Out On This Gem. **** EXTRAS **** Fridge, Stove, Dishwasher, Rangehood, Washer & Dryer, Electrical Light Fixtures & Air Hockey Table In Basement (id:50886)
Property Details
|
MLS® Number
|
E9347987 |
|
Property Type
|
Single Family |
|
Community Name
|
Agincourt South-Malvern West |
|
AmenitiesNearBy
|
Schools, Public Transit |
|
CommunityFeatures
|
Community Centre |
|
Features
|
Ravine |
|
ParkingSpaceTotal
|
9 |
|
PoolType
|
Above Ground Pool |
|
Structure
|
Deck |
Building
|
BathroomTotal
|
3 |
|
BedroomsAboveGround
|
4 |
|
BedroomsBelowGround
|
2 |
|
BedroomsTotal
|
6 |
|
BasementDevelopment
|
Finished |
|
BasementType
|
N/a (finished) |
|
ConstructionStyleAttachment
|
Detached |
|
ConstructionStyleSplitLevel
|
Backsplit |
|
CoolingType
|
Central Air Conditioning |
|
ExteriorFinish
|
Brick |
|
FireplacePresent
|
Yes |
|
FlooringType
|
Hardwood, Laminate |
|
FoundationType
|
Concrete |
|
HeatingFuel
|
Natural Gas |
|
HeatingType
|
Forced Air |
|
Type
|
House |
|
UtilityWater
|
Municipal Water |
Parking
Land
|
Acreage
|
No |
|
LandAmenities
|
Schools, Public Transit |
|
Sewer
|
Sanitary Sewer |
|
SizeDepth
|
143 Ft ,2 In |
|
SizeFrontage
|
58 Ft ,5 In |
|
SizeIrregular
|
58.48 X 143.18 Ft ; Pie Shaped Lot, Rear Is 100.11 Feet |
|
SizeTotalText
|
58.48 X 143.18 Ft ; Pie Shaped Lot, Rear Is 100.11 Feet |
Rooms
| Level |
Type |
Length |
Width |
Dimensions |
|
Basement |
Recreational, Games Room |
6.09 m |
4.57 m |
6.09 m x 4.57 m |
|
Basement |
Bedroom |
4.09 m |
3.79 m |
4.09 m x 3.79 m |
|
Lower Level |
Kitchen |
6.3 m |
4.93 m |
6.3 m x 4.93 m |
|
Main Level |
Living Room |
3.19 m |
8.2 m |
3.19 m x 8.2 m |
|
Main Level |
Dining Room |
3.24 m |
4.03 m |
3.24 m x 4.03 m |
|
Main Level |
Bedroom 2 |
3.58 m |
3.25 m |
3.58 m x 3.25 m |
|
Main Level |
Bedroom 3 |
2.87 m |
2.48 m |
2.87 m x 2.48 m |
|
Main Level |
Bedroom 4 |
3.27 m |
3.2 m |
3.27 m x 3.2 m |
|
Upper Level |
Primary Bedroom |
5.79 m |
3.85 m |
5.79 m x 3.85 m |
|
Upper Level |
Family Room |
5 m |
4.57 m |
5 m x 4.57 m |
https://www.realtor.ca/real-estate/27410984/75-shilton-road-toronto-agincourt-south-malvern-west-agincourt-south-malvern-west



