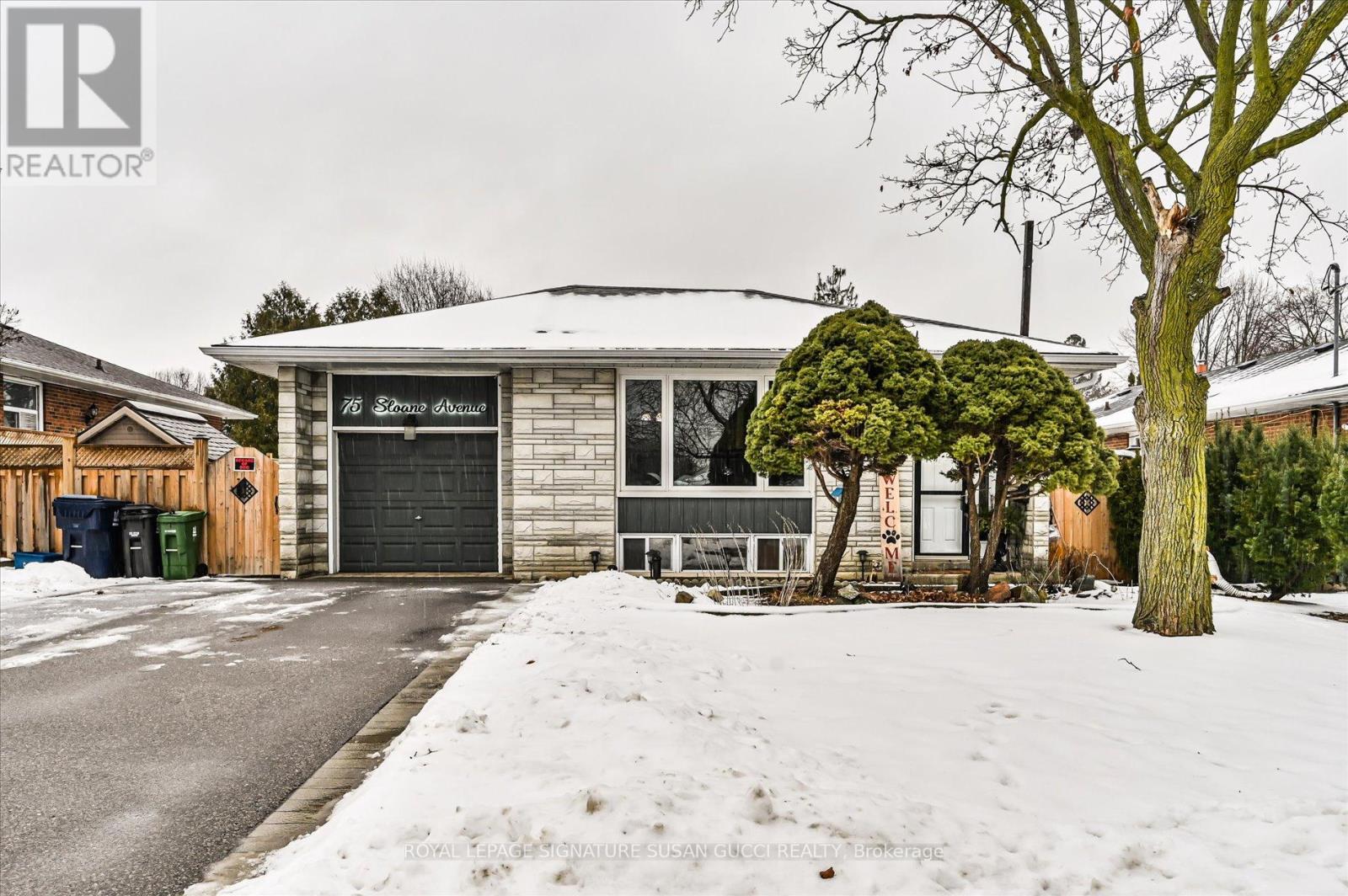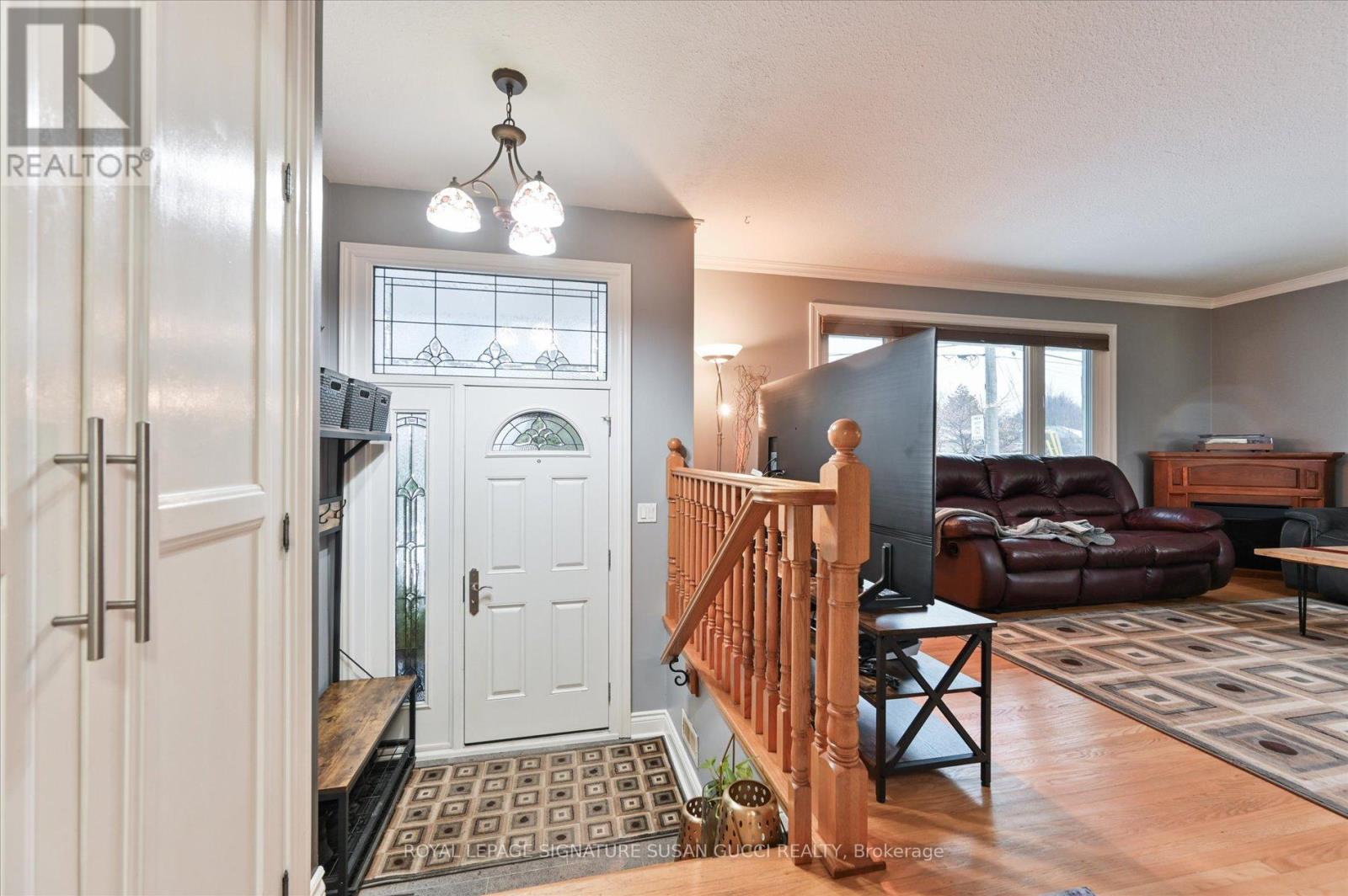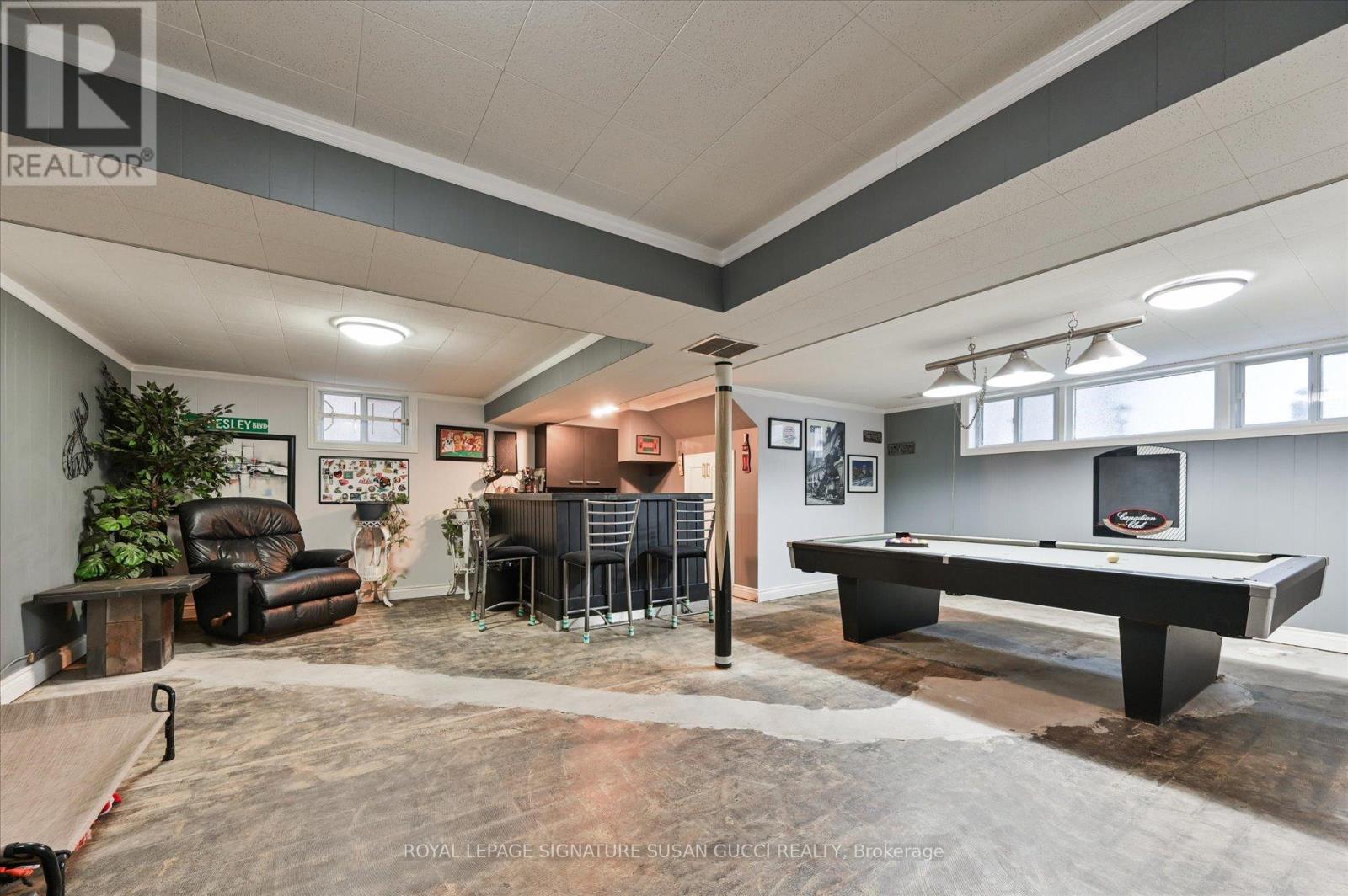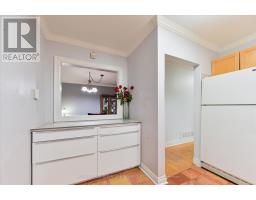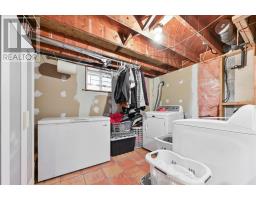75 Sloane Avenue Toronto, Ontario M4A 2A8
$1,199,000
Introducing 75 Sloane Ave, a rare gem in the highly sought-after Victoria Village neighbourhood. This oversized 56 x 117 ft lot offers incredible potential and space, making it an exceptional opportunity for families, investors, or anyone seeking room to grow. The large 3-bedroom bungalow is perfect for family life and aging in place, with a spacious layout that provides ample room for comfortable living. Expansive windows throughout the home allow light to pour in, creating a warm and inviting atmosphere. The large living and dining area is ideal for entertaining, while the fully fenced yard offers a safe and private space for kids and pets to play.A long private drive accommodates up to 4 cars, plus there's a garage for additional parking. Step out from the main floor to a large, private deck in the back, perfect for enjoying outdoor meals or simply relaxing. The massive recreation room in the basement is a standout feature, offering the flexibility to be divided into additional bedrooms or living space. A separate side entrance makes it easy to convert part of the basement into a self-contained in-law suite, providing even more possibilities.The basement is primed for your personal touch, with a rough-in for a bathroom and significant upgrades already made, including $40k spent on new plumbing, $20k for a new fence, and $10k on a new furnace and AC with 6 years remaining on the warranty. Additionally, you're just steps away from TTC and LRT access, making commuting a breeze. This property truly offers the best of both worlds ample space, great location, and endless potential. Don't miss your chance to make 75 Sloane Ave your next home! ***OPEN HOUSE SAT/ SUN 2-4*** **** EXTRAS **** New plumbing work in bsmt including roughed in bathroom, trap, double run off, main drain, sump pump, and laundry (40k). Fence (20k), Owned Furnace and AC with warranty (10k), new eavestrough (2.5k)**OPEN HOUSE FEB 8 & 9, 2:00-4:00PM** (id:50886)
Open House
This property has open houses!
2:00 pm
Ends at:4:00 pm
2:00 pm
Ends at:4:00 pm
Property Details
| MLS® Number | C11955649 |
| Property Type | Single Family |
| Community Name | Victoria Village |
| Parking Space Total | 5 |
| Structure | Shed |
Building
| Bathroom Total | 1 |
| Bedrooms Above Ground | 3 |
| Bedrooms Below Ground | 1 |
| Bedrooms Total | 4 |
| Architectural Style | Bungalow |
| Basement Features | Separate Entrance |
| Basement Type | N/a |
| Construction Style Attachment | Detached |
| Cooling Type | Central Air Conditioning |
| Exterior Finish | Brick |
| Flooring Type | Hardwood, Tile |
| Foundation Type | Block |
| Heating Fuel | Natural Gas |
| Heating Type | Forced Air |
| Stories Total | 1 |
| Size Interior | 1,100 - 1,500 Ft2 |
| Type | House |
| Utility Water | Municipal Water |
Parking
| Attached Garage |
Land
| Acreage | No |
| Sewer | Sanitary Sewer |
| Size Depth | 117 Ft ,4 In |
| Size Frontage | 56 Ft |
| Size Irregular | 56 X 117.4 Ft |
| Size Total Text | 56 X 117.4 Ft |
Rooms
| Level | Type | Length | Width | Dimensions |
|---|---|---|---|---|
| Basement | Recreational, Games Room | Measurements not available | ||
| Basement | Bedroom | Measurements not available | ||
| Basement | Laundry Room | Measurements not available | ||
| Main Level | Living Room | Measurements not available | ||
| Main Level | Dining Room | Measurements not available | ||
| Main Level | Kitchen | Measurements not available | ||
| Main Level | Primary Bedroom | Measurements not available | ||
| Main Level | Bedroom 2 | Measurements not available | ||
| Main Level | Office | Measurements not available |
Contact Us
Contact us for more information
Susan Gucci
Broker
www.susangucci.com/
1062 Coxwell Ave
Toronto, Ontario M4C 3G5
(416) 443-0300
HTTP://www.susangucci.com

