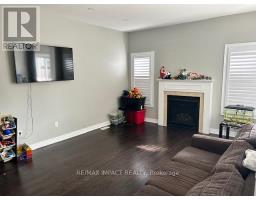75 Snowling Drive N Ajax, Ontario L1Z 0M4
$1,099,900
Four Bedroom detached home in desirable north east Ajax just 10 years new. Home has hardwood flooring through out the home, a galley kitchen with a walkout to the rear fenced yard, The yard backs onto open woodlands with a very relaxing view. The kitchen overlooks the living room that has a big gas fireplace on the rear wall looking at the woodlands. Good size bedrooms and the master has a 5pc ensuite bathroom with a large jacuzzi tub and a two person walk-in shower. The basement has a separate side door and is currently rented. Single car detached garage and parking for 3 cars in the double semi circular drive. (id:50886)
Property Details
| MLS® Number | E12119808 |
| Property Type | Single Family |
| Community Name | Northeast Ajax |
| Equipment Type | None |
| Features | Wooded Area |
| Parking Space Total | 4 |
| Rental Equipment Type | None |
| Structure | Patio(s) |
Building
| Bathroom Total | 4 |
| Bedrooms Above Ground | 4 |
| Bedrooms Below Ground | 1 |
| Bedrooms Total | 5 |
| Age | 6 To 15 Years |
| Amenities | Fireplace(s) |
| Appliances | Water Heater, Water Meter, Dryer, Two Stoves, Two Washers, Window Coverings, Two Refrigerators |
| Basement Features | Apartment In Basement, Separate Entrance |
| Basement Type | N/a |
| Construction Style Attachment | Detached |
| Cooling Type | Central Air Conditioning |
| Exterior Finish | Brick |
| Fireplace Present | Yes |
| Fireplace Total | 1 |
| Flooring Type | Hardwood |
| Foundation Type | Poured Concrete |
| Half Bath Total | 1 |
| Heating Fuel | Natural Gas |
| Heating Type | Forced Air |
| Stories Total | 2 |
| Size Interior | 1,500 - 2,000 Ft2 |
| Type | House |
| Utility Water | Municipal Water |
Parking
| Attached Garage | |
| Garage |
Land
| Acreage | No |
| Sewer | Sanitary Sewer |
| Size Depth | 88 Ft ,7 In |
| Size Frontage | 30 Ft |
| Size Irregular | 30 X 88.6 Ft |
| Size Total Text | 30 X 88.6 Ft|1/2 - 1.99 Acres |
| Zoning Description | R1-f |
Rooms
| Level | Type | Length | Width | Dimensions |
|---|---|---|---|---|
| Second Level | Bedroom | 4.49 m | 3.89 m | 4.49 m x 3.89 m |
| Second Level | Bedroom 2 | 3.13 m | 3.17 m | 3.13 m x 3.17 m |
| Second Level | Bedroom 3 | 3.36 m | 2.71 m | 3.36 m x 2.71 m |
| Second Level | Bedroom 4 | 3.07 m | 2.72 m | 3.07 m x 2.72 m |
| Basement | Foyer | 4.22 m | 1.9 m | 4.22 m x 1.9 m |
| Basement | Kitchen | 3.47 m | 2.75 m | 3.47 m x 2.75 m |
| Basement | Living Room | 3.55 m | 3.27 m | 3.55 m x 3.27 m |
| Basement | Bedroom 5 | 3.55 m | 3.27 m | 3.55 m x 3.27 m |
| Main Level | Kitchen | 4.89 m | 2.69 m | 4.89 m x 2.69 m |
| Main Level | Living Room | 5.23 m | 2.75 m | 5.23 m x 2.75 m |
| Main Level | Family Room | 5.81 m | 3.82 m | 5.81 m x 3.82 m |
Utilities
| Cable | Installed |
| Sewer | Installed |
https://www.realtor.ca/real-estate/28250095/75-snowling-drive-n-ajax-northeast-ajax-northeast-ajax
Contact Us
Contact us for more information
John George Donald Hill
Broker
(905) 432-7200
www.jjhill.com
1413 King St E #2
Courtice, Ontario L1E 2J6
(905) 240-6777
(905) 240-6773
www.remax-impact.ca/
www.facebook.com/impactremax/?ref=aymt_homepage_panel



























