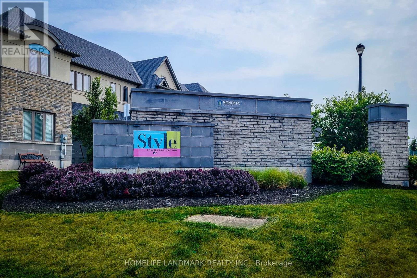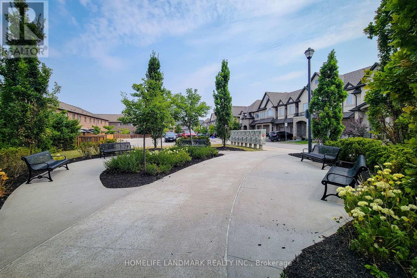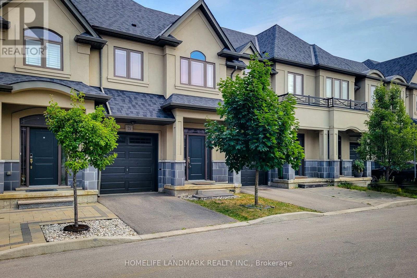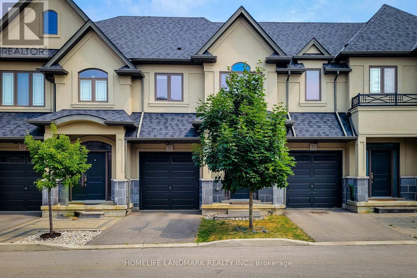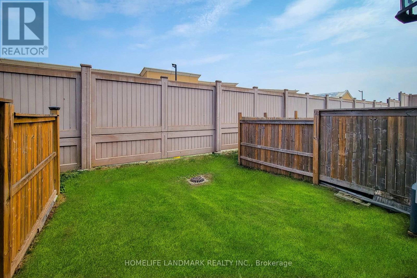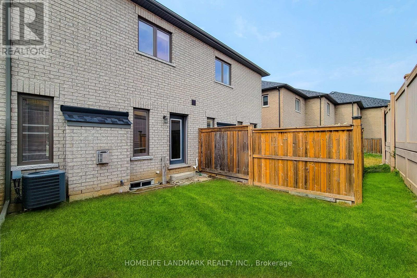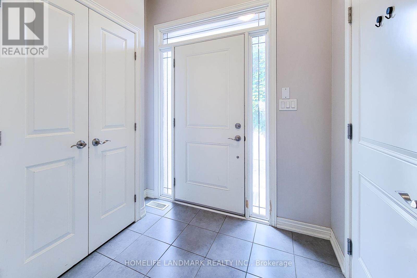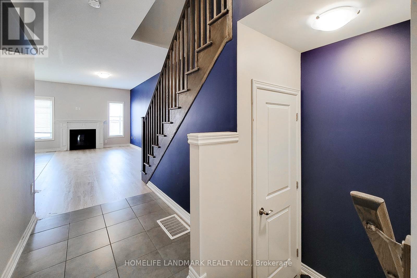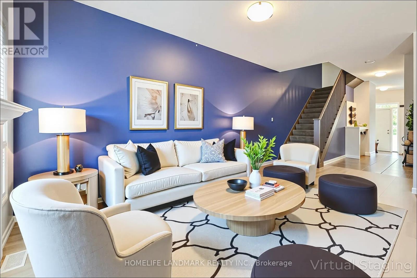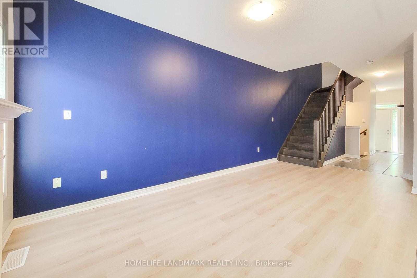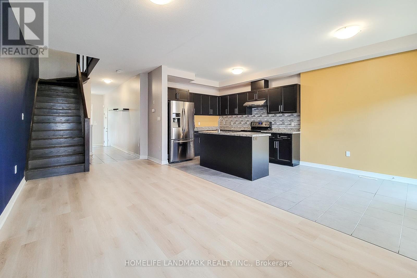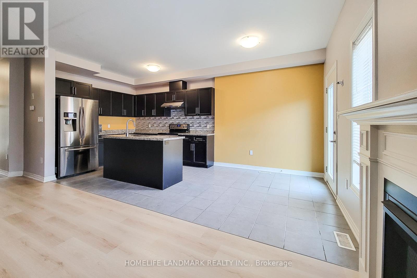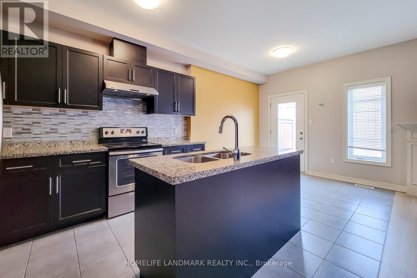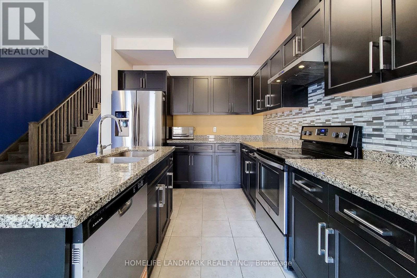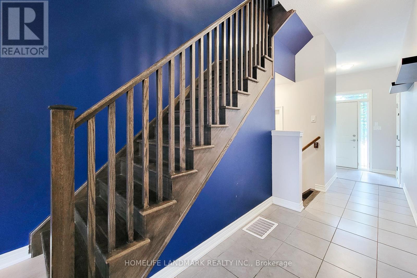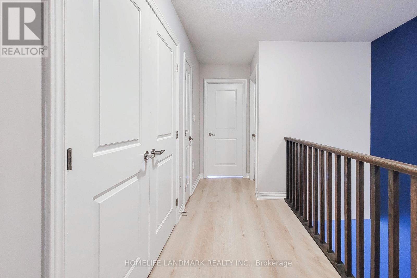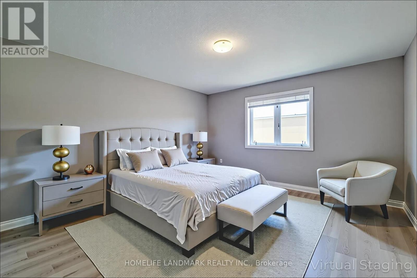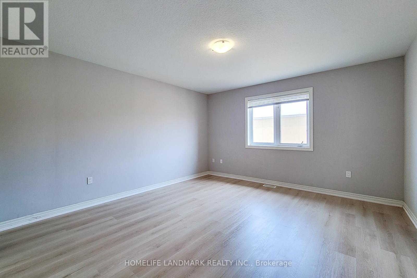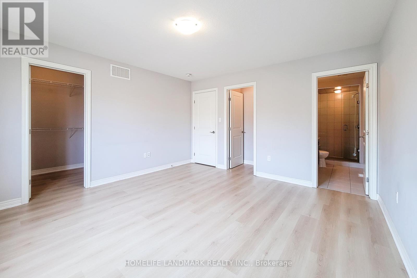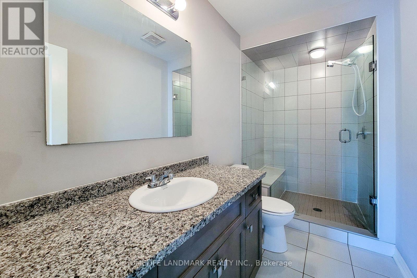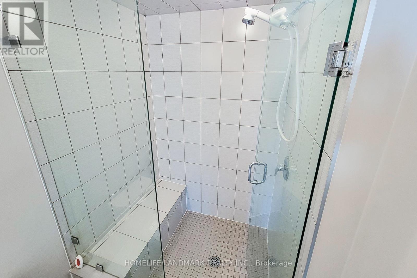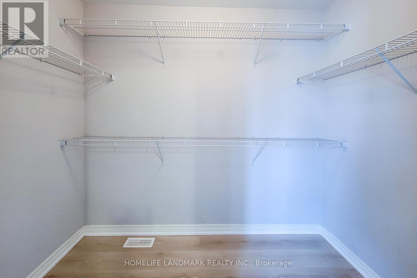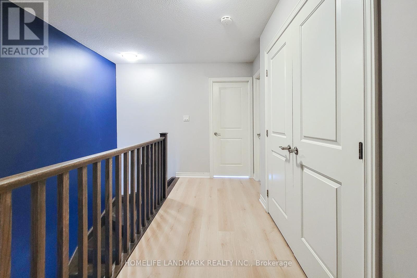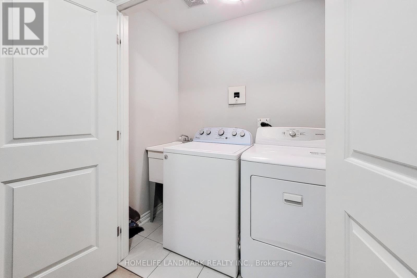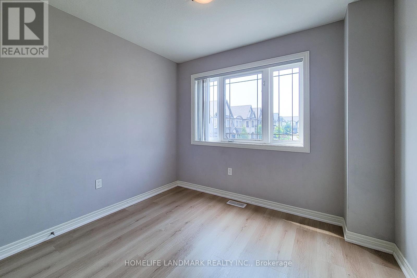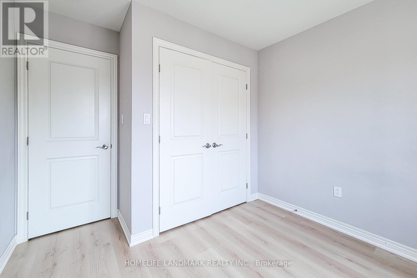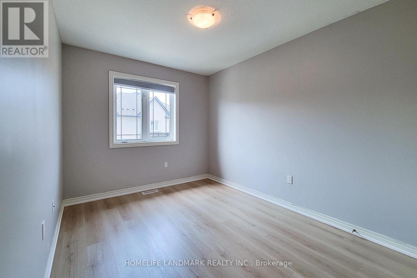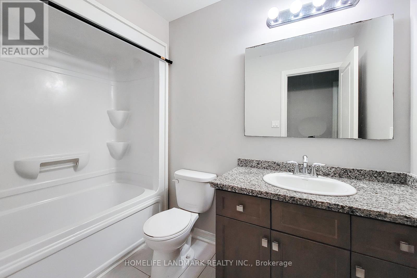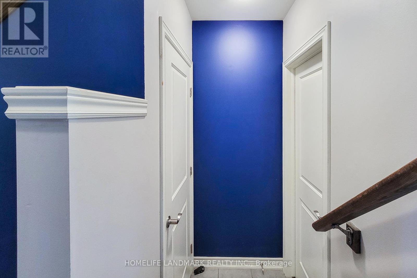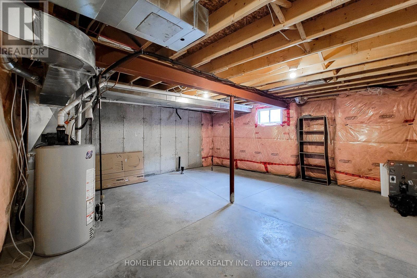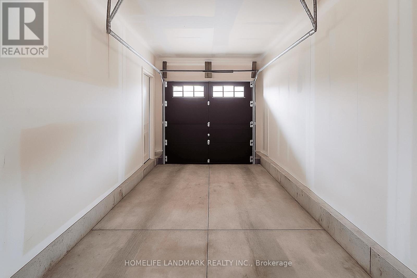75 Sonoma Valley Crescent Hamilton, Ontario L9B 0J3
$2,980 Monthly
Welcome To Style 3 Bedrm 2.5 Bath Traditional 2 Storey Townhouse. Sun Filled Open Concept Living/Dining Room With 9' Ceilings, Modern Kitchen With Stainless Steel Appliances. Granite Counter Top Throughout With Under Mount Sinks. Large Master Bedroom With Beautiful Ensuite Bathroom And Huge Walk-In Closet. Carpet Free, Laminate Floor. 2nd Floor Laundry. Steps To 65 Acre William Connell Community Sports And Recreation Park. Kelsey's, Mandarin and Etc Restaurants, Banks, Shops And Fortinos Are Right At The Back. Only 5 Minutes Drive To Mohawk College. Bus Stop Right At Outside W5th Street, And 2 Minutes Drive To The Lincoln M. Alexander Parkway For Easy Highway Access. It's Very Convenience Location, Don't Miss It! (id:50886)
Property Details
| MLS® Number | X12331957 |
| Property Type | Single Family |
| Community Name | Mewburn |
| Equipment Type | Water Heater |
| Features | Carpet Free, In Suite Laundry |
| Parking Space Total | 2 |
| Rental Equipment Type | Water Heater |
Building
| Bathroom Total | 3 |
| Bedrooms Above Ground | 3 |
| Bedrooms Total | 3 |
| Basement Development | Unfinished |
| Basement Type | Full (unfinished) |
| Construction Style Attachment | Attached |
| Cooling Type | Central Air Conditioning |
| Exterior Finish | Brick |
| Fireplace Present | Yes |
| Foundation Type | Concrete |
| Half Bath Total | 1 |
| Heating Fuel | Natural Gas |
| Heating Type | Forced Air |
| Stories Total | 2 |
| Size Interior | 1,100 - 1,500 Ft2 |
| Type | Row / Townhouse |
| Utility Water | Municipal Water |
Parking
| Attached Garage | |
| Garage |
Land
| Acreage | No |
| Sewer | Sanitary Sewer |
| Size Depth | 82 Ft ,10 In |
| Size Frontage | 20 Ft |
| Size Irregular | 20 X 82.9 Ft |
| Size Total Text | 20 X 82.9 Ft |
Rooms
| Level | Type | Length | Width | Dimensions |
|---|---|---|---|---|
| Second Level | Primary Bedroom | 13 m | 16 m | 13 m x 16 m |
| Second Level | Bedroom 2 | 9 m | 10 m | 9 m x 10 m |
| Second Level | Bedroom 3 | 10 m | 11 m | 10 m x 11 m |
| Flat | Living Room | 11 m | 18.4 m | 11 m x 18.4 m |
| Flat | Dining Room | 8.6 m | 8.8 m | 8.6 m x 8.8 m |
| Flat | Kitchen | 8.6 m | 11 m | 8.6 m x 11 m |
Utilities
| Cable | Available |
| Electricity | Available |
| Sewer | Available |
https://www.realtor.ca/real-estate/28706520/75-sonoma-valley-crescent-hamilton-mewburn-mewburn
Contact Us
Contact us for more information
Vibi Trieu
Salesperson
7240 Woodbine Ave Unit 103
Markham, Ontario L3R 1A4
(905) 305-1600
(905) 305-1609
www.homelifelandmark.com/

