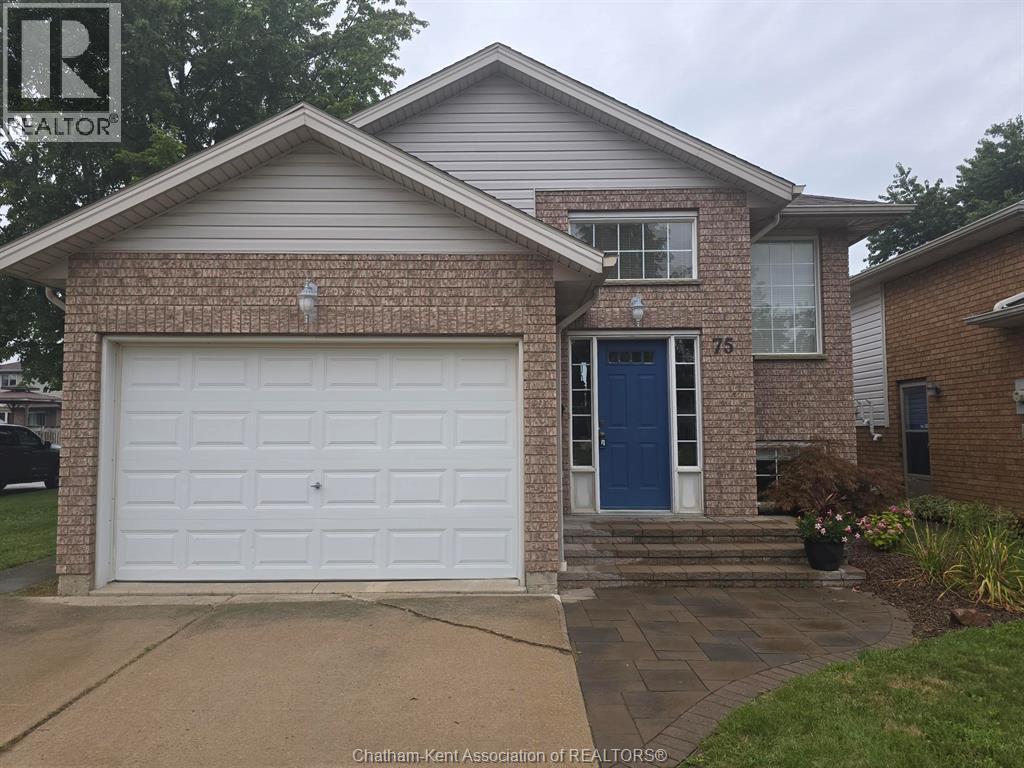75 Taylor Trail Chatham, Ontario N7L 5N2
$429,900
Welcome to this well-maintained bi-level home in a desirable location. The main level offers a bright and spacious layout with a large family room, dining area, and a functional kitchen, ideal for everyday living. Two comfortable bedrooms and a full bath with a convenient cheater door to the primary bedroom complete the upper level. The lower level extends the living area with a generous rec room, two additional bedrooms, a second full bath, and laundry area. Updated flooring throughout adds a fresh, modern touch to the space. Outside, you’ll find a fully fenced yard, perfect for kids, pets, or outdoor entertaining. This move-in ready home is a great opportunity for families or investors alike. (id:50886)
Property Details
| MLS® Number | 25020933 |
| Property Type | Single Family |
| Features | Concrete Driveway, Finished Driveway |
Building
| Bathroom Total | 2 |
| Bedrooms Above Ground | 2 |
| Bedrooms Below Ground | 2 |
| Bedrooms Total | 4 |
| Architectural Style | Bi-level, Raised Ranch |
| Constructed Date | 1998 |
| Construction Style Attachment | Detached |
| Cooling Type | Central Air Conditioning |
| Exterior Finish | Aluminum/vinyl, Brick |
| Flooring Type | Ceramic/porcelain, Laminate |
| Foundation Type | Concrete |
| Heating Fuel | Natural Gas |
| Heating Type | Forced Air |
| Size Interior | 1,030 Ft2 |
| Total Finished Area | 1030 Sqft |
| Type | House |
Parking
| Attached Garage | |
| Garage |
Land
| Acreage | No |
| Size Irregular | 41.17 X 125 / 0.12 Ac |
| Size Total Text | 41.17 X 125 / 0.12 Ac|under 1/4 Acre |
| Zoning Description | Rl7 |
Rooms
| Level | Type | Length | Width | Dimensions |
|---|---|---|---|---|
| Lower Level | Laundry Room | 9 ft ,1 in | 17 ft ,6 in | 9 ft ,1 in x 17 ft ,6 in |
| Lower Level | 4pc Bathroom | 9 ft ,11 in | 5 ft | 9 ft ,11 in x 5 ft |
| Lower Level | Bedroom | 13 ft ,2 in | 11 ft ,1 in | 13 ft ,2 in x 11 ft ,1 in |
| Lower Level | Bedroom | 11 ft | 8 ft ,1 in | 11 ft x 8 ft ,1 in |
| Lower Level | Family Room | 24 ft ,5 in | 12 ft ,5 in | 24 ft ,5 in x 12 ft ,5 in |
| Main Level | 4pc Bathroom | 6 ft ,5 in | 4 ft ,9 in | 6 ft ,5 in x 4 ft ,9 in |
| Main Level | Bedroom | 11 ft ,11 in | 9 ft ,4 in | 11 ft ,11 in x 9 ft ,4 in |
| Main Level | Primary Bedroom | 11 ft ,5 in | 11 ft ,11 in | 11 ft ,5 in x 11 ft ,11 in |
| Main Level | Kitchen | 20 ft ,1 in | 9 ft ,9 in | 20 ft ,1 in x 9 ft ,9 in |
| Main Level | Living Room | 13 ft ,2 in | 20 ft | 13 ft ,2 in x 20 ft |
https://www.realtor.ca/real-estate/28751202/75-taylor-trail-chatham
Contact Us
Contact us for more information
Candice Oliveira
Sales Person
250 St. Clair St.
Chatham, Ontario N7L 3J9
(519) 352-2840
(519) 352-2489
www.remax-preferred-on.com/
Annita Zimmerman
Sales Person
(519) 352-2489
250 St. Clair St.
Chatham, Ontario N7L 3J9
(519) 352-2840
(519) 352-2489
www.remax-preferred-on.com/

































































