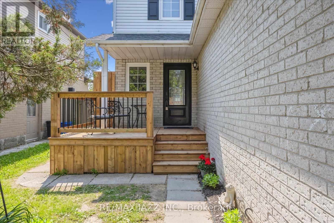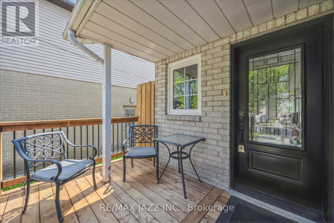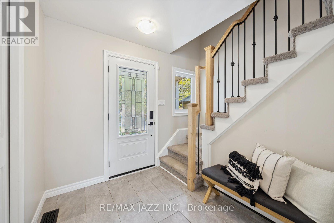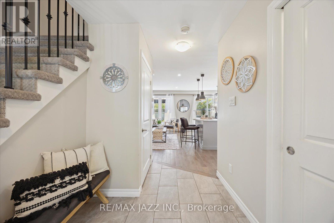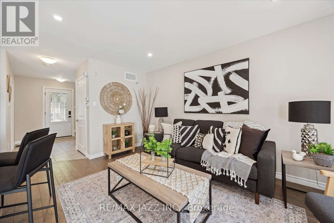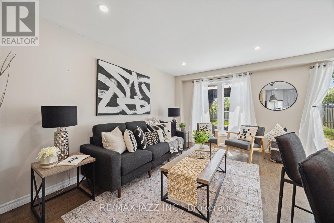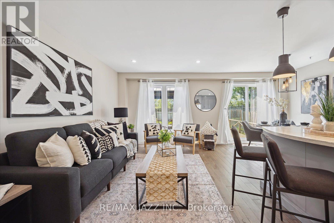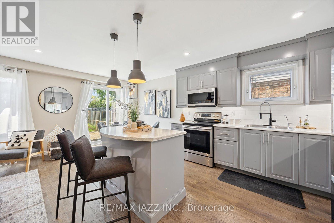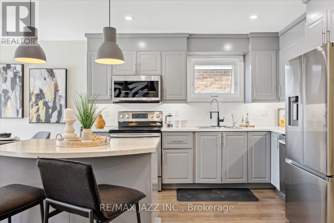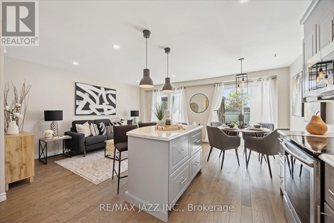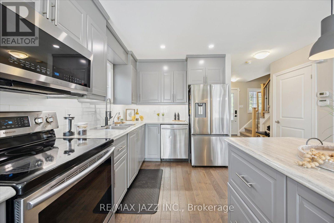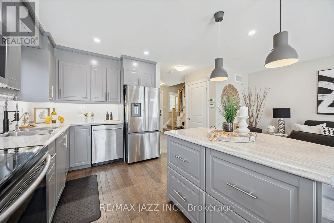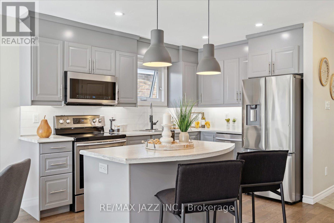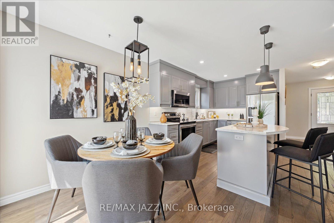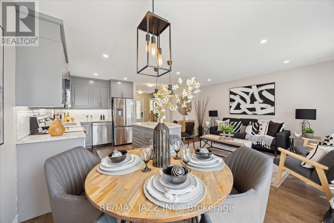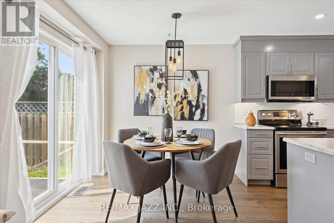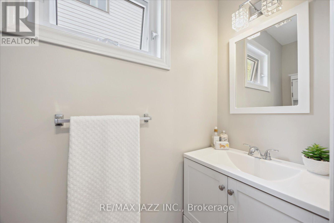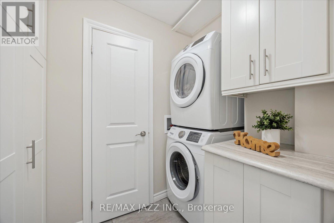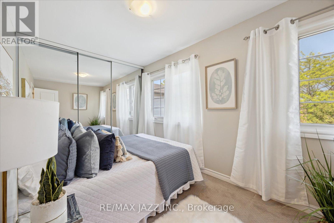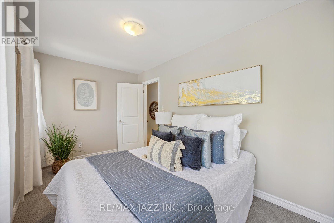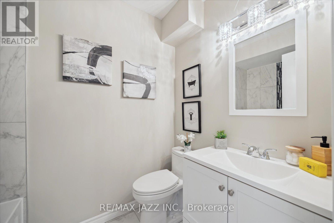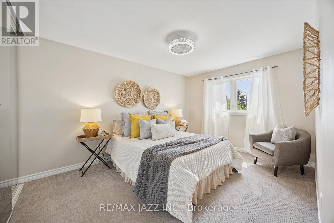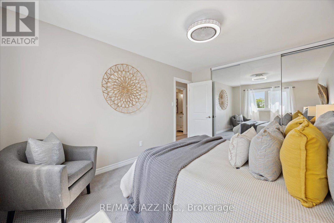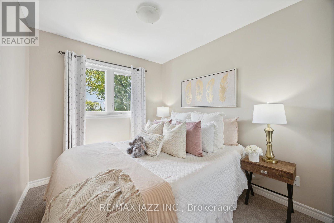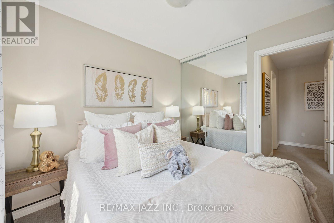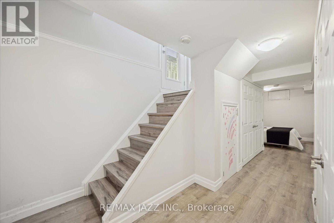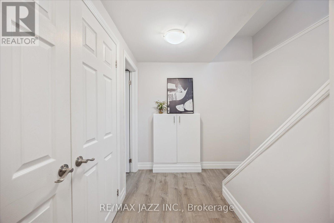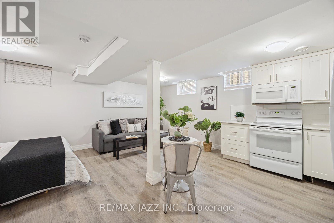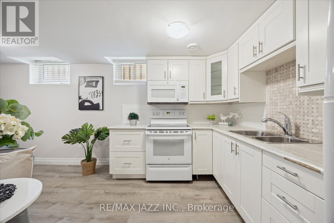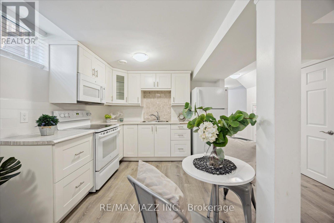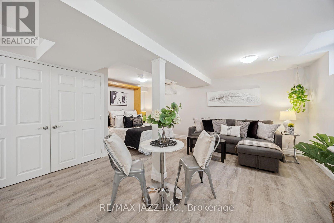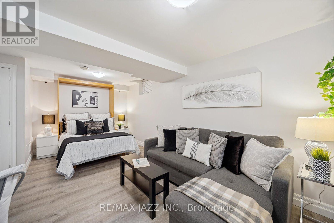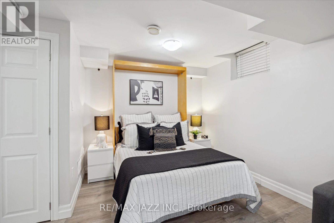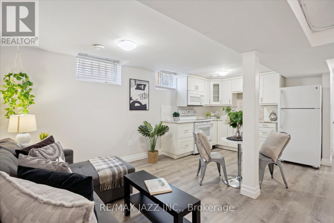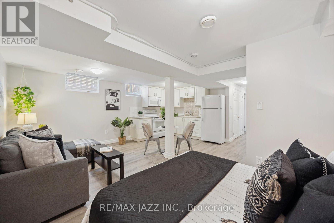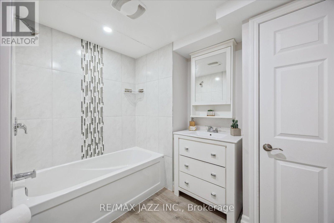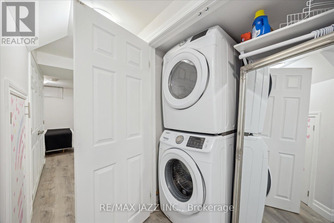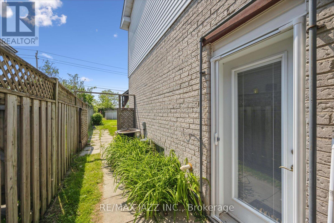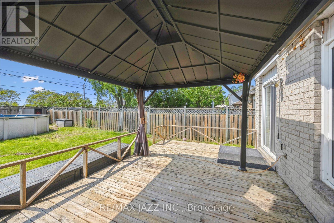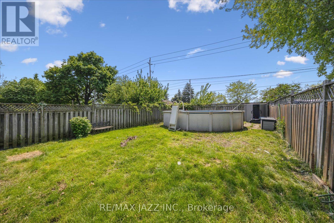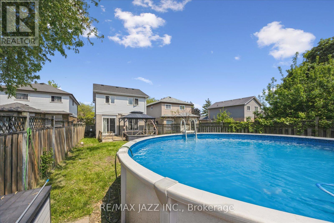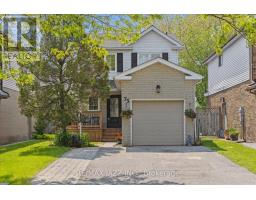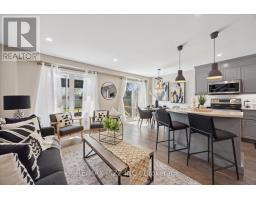75 Turnberry Crescent Clarington, Ontario L1E 1A4
$799,900
Live Smart - Let your Home Pay for Itself! This rare opportunity delivers both comfort and income in a turnkey 3+1 bedroom home featuring a legal self contained accessory suite - perfect for rental income or multigenerational living(Permits pulled; legal status documentation nearly complete) Step into an open concept main floor with updated kitchen, laundry and w/o to deck, extra large fenced yard and above ground pool with no neighbours behind! Located on a family friendly crescent surrounded by parks, schools, rec centre and other community amenities. Upstairs you'll find comfortable bedrooms wih broadloom and mirrored closets. The lower level suite offers private side entry, a full kiitchen, 4 pc bath, ensuite laundry, a living area and a Murphy bed - ideal for in-laws, tenants or guests.Easily converted back to a full single family home if desired, offering flexibility for any lifestyle.Excellent commuter access - close to Durham Transit, Go and 401. Move in ready with flexible closing! This is more than a home - it's an investment in your future! Seize the Opportunity! ** This is a linked property.** (id:50886)
Property Details
| MLS® Number | E12199533 |
| Property Type | Single Family |
| Community Name | Courtice |
| Amenities Near By | Park, Public Transit |
| Community Features | Community Centre |
| Features | Flat Site, In-law Suite |
| Parking Space Total | 4 |
| Pool Type | Above Ground Pool |
| Structure | Deck, Shed |
Building
| Bathroom Total | 3 |
| Bedrooms Above Ground | 3 |
| Bedrooms Below Ground | 1 |
| Bedrooms Total | 4 |
| Age | 31 To 50 Years |
| Appliances | Water Heater, Dishwasher, Dryer, Microwave, Oven, Two Stoves, Two Washers, Window Coverings, Two Refrigerators |
| Basement Features | Apartment In Basement, Separate Entrance |
| Basement Type | N/a |
| Construction Style Attachment | Detached |
| Cooling Type | Central Air Conditioning |
| Exterior Finish | Aluminum Siding, Brick |
| Fire Protection | Smoke Detectors |
| Flooring Type | Carpeted, Laminate |
| Foundation Type | Poured Concrete |
| Half Bath Total | 1 |
| Heating Fuel | Natural Gas |
| Heating Type | Forced Air |
| Stories Total | 2 |
| Size Interior | 1,100 - 1,500 Ft2 |
| Type | House |
| Utility Water | Municipal Water |
Parking
| Attached Garage | |
| Garage |
Land
| Acreage | No |
| Fence Type | Fenced Yard |
| Land Amenities | Park, Public Transit |
| Sewer | Sanitary Sewer |
| Size Depth | 137 Ft ,10 In |
| Size Frontage | 32 Ft ,9 In |
| Size Irregular | 32.8 X 137.9 Ft |
| Size Total Text | 32.8 X 137.9 Ft|under 1/2 Acre |
Rooms
| Level | Type | Length | Width | Dimensions |
|---|---|---|---|---|
| Second Level | Bedroom | 2.7 m | 2.6 m | 2.7 m x 2.6 m |
| Second Level | Bedroom | 4.1 m | 3.1 m | 4.1 m x 3.1 m |
| Second Level | Bedroom | 3 m | 2.8 m | 3 m x 2.8 m |
| Basement | Kitchen | 2.9 m | 2.4 m | 2.9 m x 2.4 m |
| Basement | Living Room | 2.7 m | 2.8 m | 2.7 m x 2.8 m |
| Basement | Bedroom | 2.7 m | 2.6 m | 2.7 m x 2.6 m |
| Main Level | Kitchen | 3.5 m | 2.5 m | 3.5 m x 2.5 m |
| Main Level | Dining Room | 2.7 m | 1.8 m | 2.7 m x 1.8 m |
| Main Level | Living Room | 3.1 m | 4.4 m | 3.1 m x 4.4 m |
| Main Level | Laundry Room | 2.2 m | 1.6 m | 2.2 m x 1.6 m |
Utilities
| Cable | Installed |
| Electricity | Installed |
| Sewer | Installed |
https://www.realtor.ca/real-estate/28423327/75-turnberry-crescent-clarington-courtice-courtice
Contact Us
Contact us for more information
Jane West
Salesperson
(289) 314-9254
www.janewest.ca/
21 Drew St
Oshawa, Ontario L1H 4Z7
(905) 728-1600
(905) 436-1745


