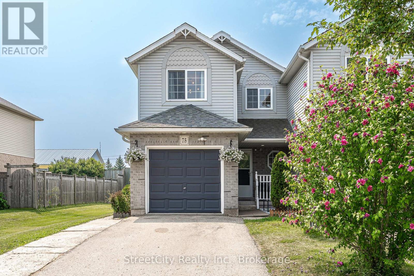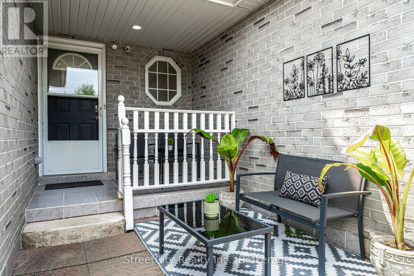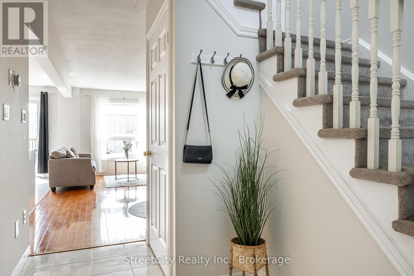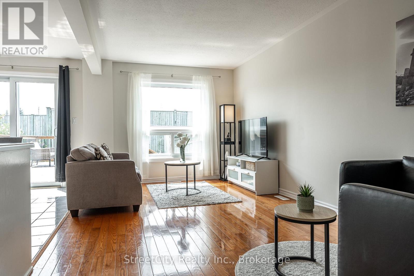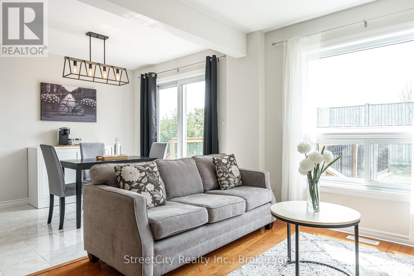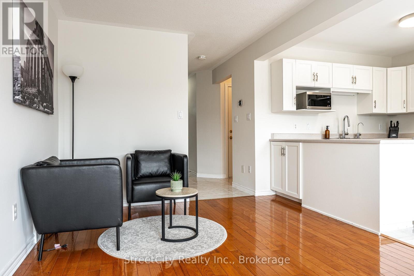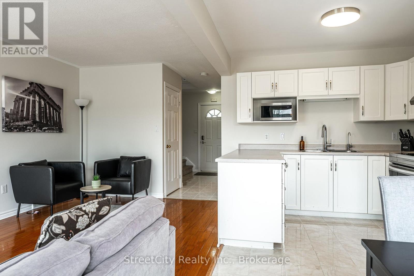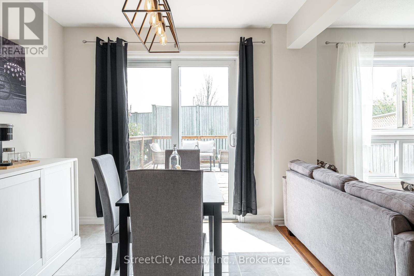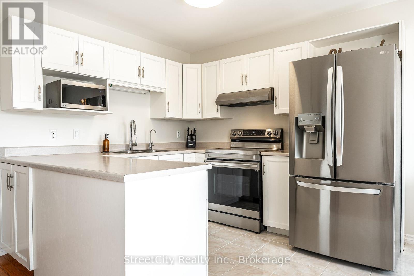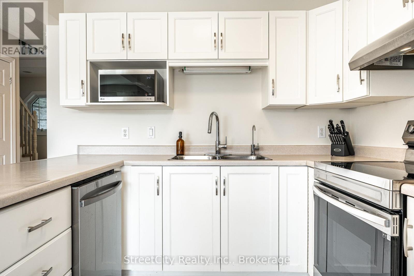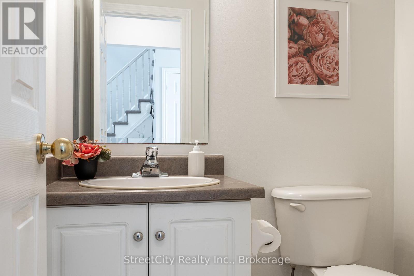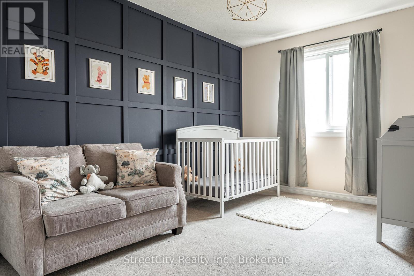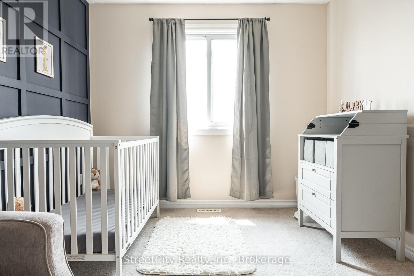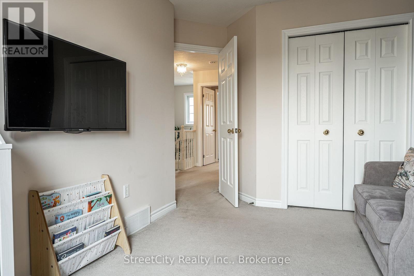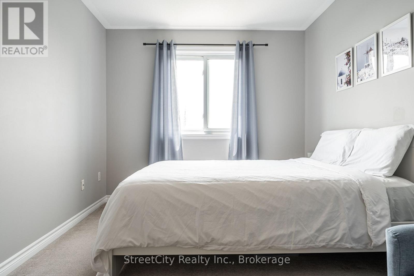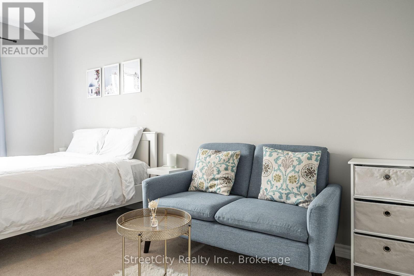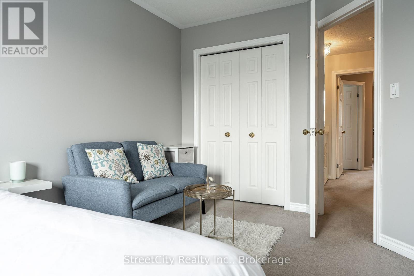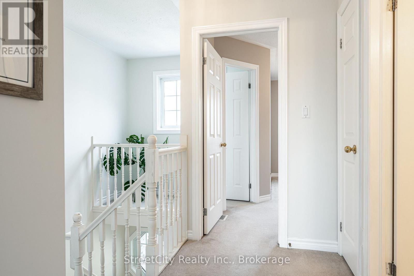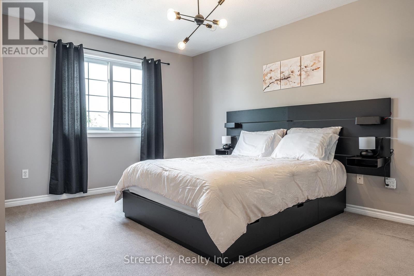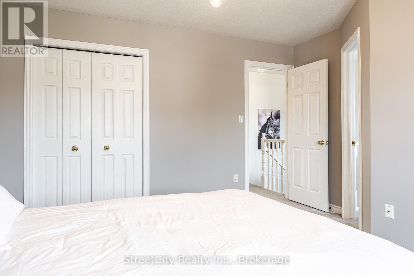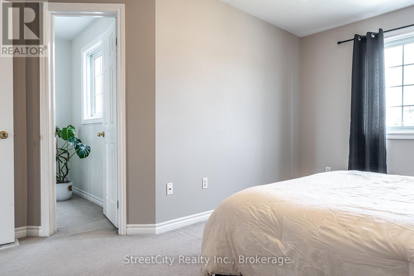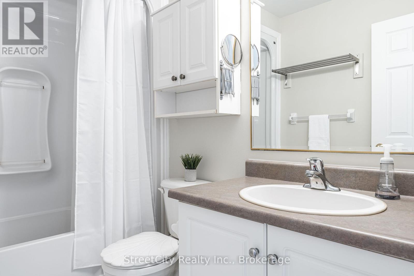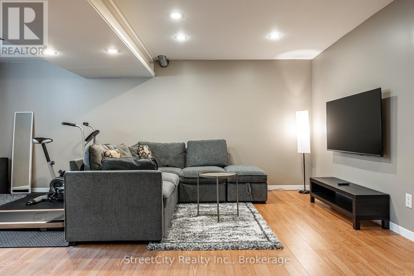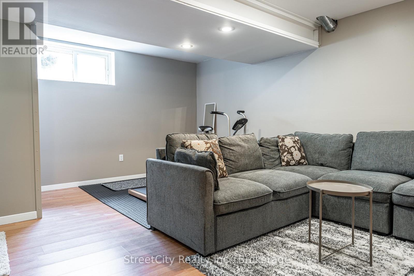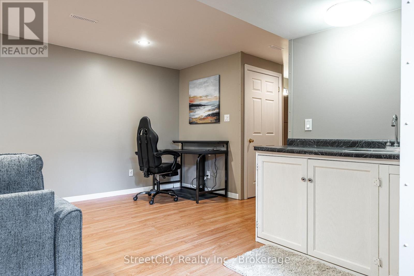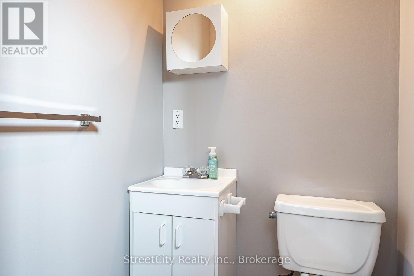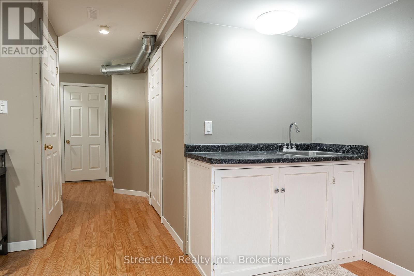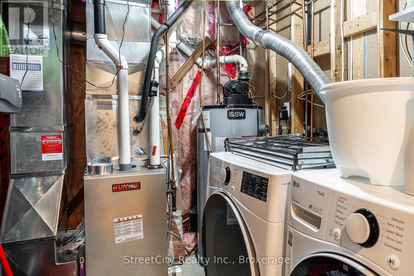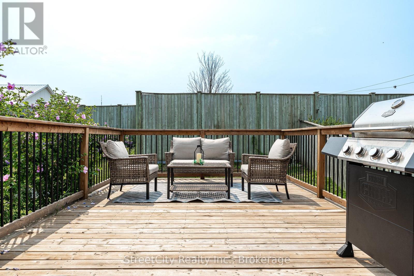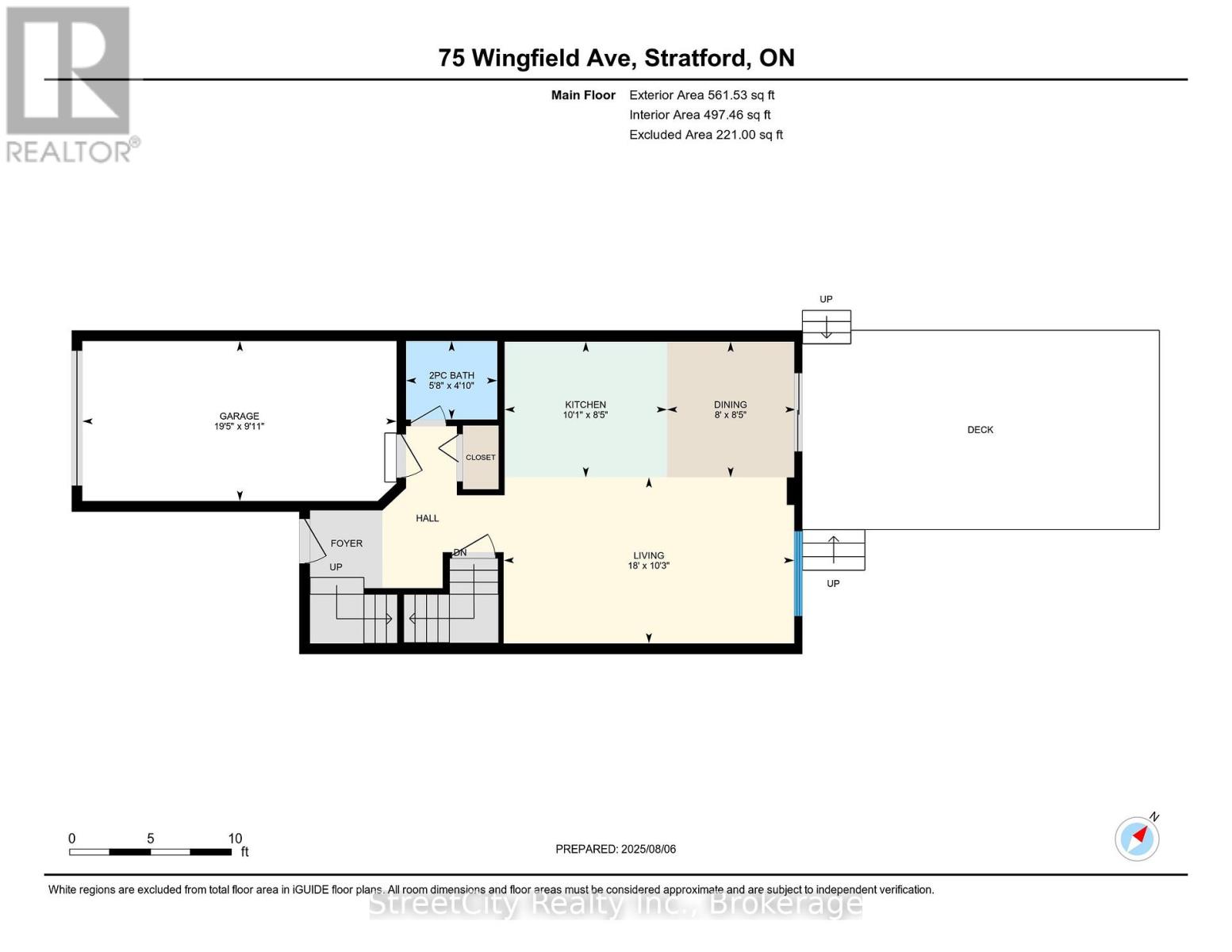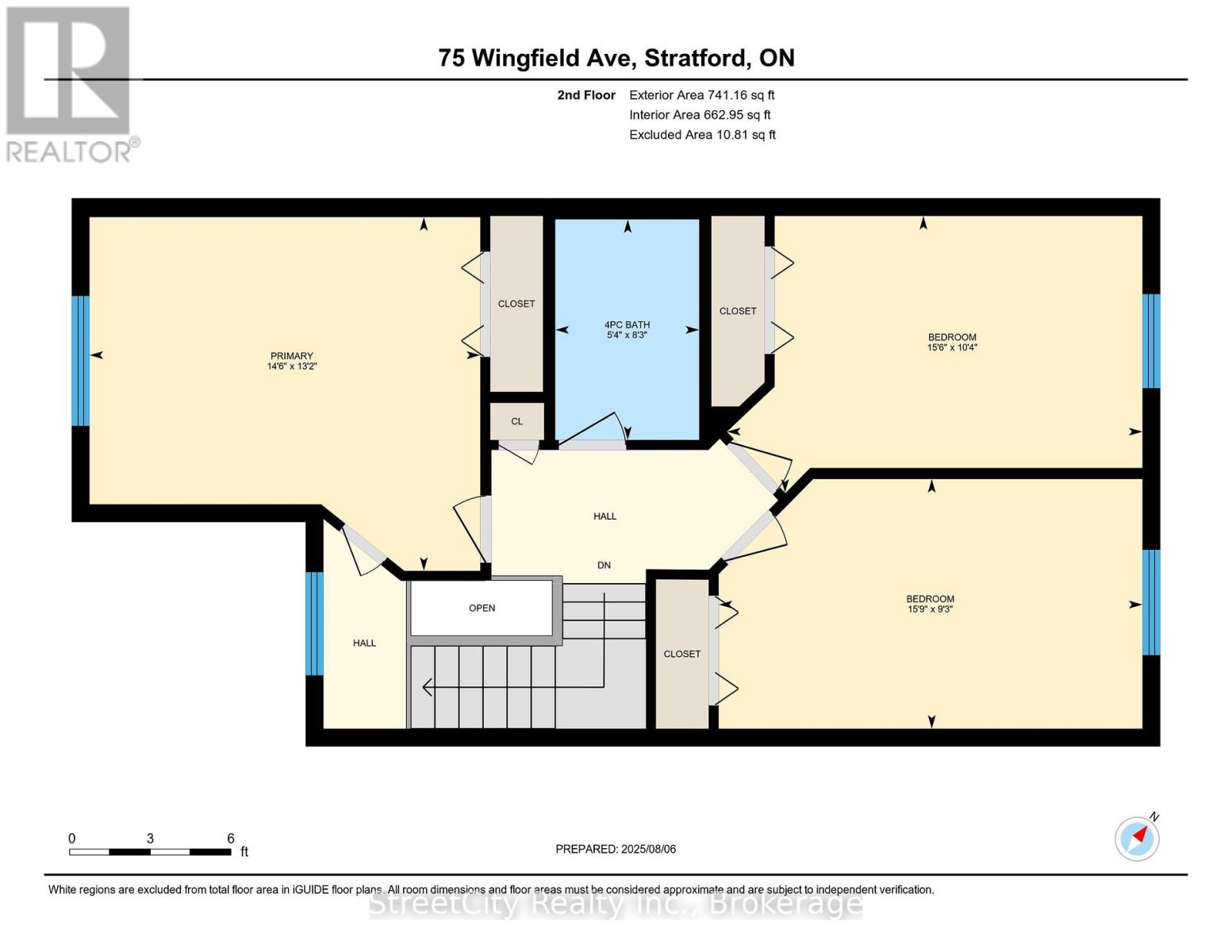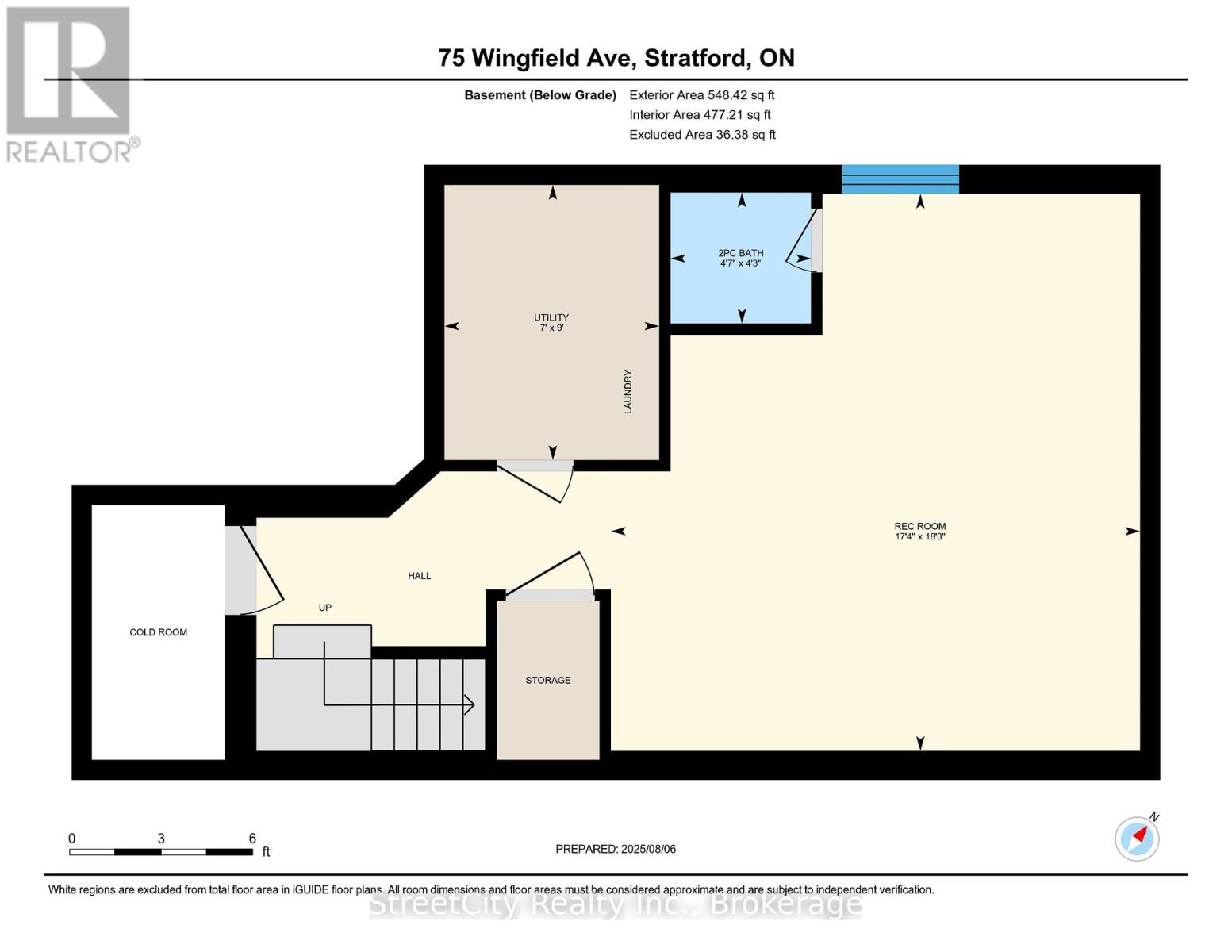75 Wingfield Avenue Stratford, Ontario N5A 7R5
$589,000
BEAUTIFULLY MAINTAINED 3 BEDROOM, 3 BATHROOM SEMI-DETACHED | MOVE-IN READY | PERFECT FOR FIRST-TIME HOME BUYERS OR THOSE LOOKING TO UPSIZE! Welcome to this bright and inviting home featuring an open-concept living and dining area perfect for gatherings and entertaining. The modern kitchen has stainless steel appliances and flows seamlessly into the dining space. The sliding doors lead to a large outdoor deck, ideal for relaxing or hosting summer get-togethers. Upstairs, you'll find three very spacious bedrooms along with a 4-piece main bathroom. The finished basement provides a versatile rec room that can be used as a home office, gym, or entertainment area and includes a convenient 2-piece bathroom and a wet bar with sink. Additional highlights: All appliances have been updated in the last 3 years (2022). NEW furnace, water softener and water filtration system included (2024). (id:50886)
Property Details
| MLS® Number | X12463846 |
| Property Type | Single Family |
| Community Name | Stratford |
| Equipment Type | Water Heater |
| Parking Space Total | 4 |
| Rental Equipment Type | Water Heater |
Building
| Bathroom Total | 3 |
| Bedrooms Above Ground | 3 |
| Bedrooms Total | 3 |
| Appliances | Water Softener, Water Purifier, Water Heater, Garage Door Opener Remote(s), Dishwasher, Dryer, Garage Door Opener, Microwave, Stove, Washer, Water Treatment, Refrigerator |
| Basement Development | Finished |
| Basement Type | N/a (finished) |
| Construction Style Attachment | Semi-detached |
| Cooling Type | Central Air Conditioning |
| Exterior Finish | Brick, Vinyl Siding |
| Foundation Type | Concrete |
| Half Bath Total | 2 |
| Heating Fuel | Natural Gas |
| Heating Type | Forced Air |
| Stories Total | 2 |
| Size Interior | 1,100 - 1,500 Ft2 |
| Type | House |
| Utility Water | Municipal Water |
Parking
| Attached Garage | |
| Garage |
Land
| Acreage | No |
| Sewer | Sanitary Sewer |
| Size Irregular | 31.8 Acre |
| Size Total Text | 31.8 Acre |
Rooms
| Level | Type | Length | Width | Dimensions |
|---|---|---|---|---|
| Second Level | Primary Bedroom | 4.43 m | 4.01 m | 4.43 m x 4.01 m |
| Second Level | Bedroom | 4.71 m | 3.14 m | 4.71 m x 3.14 m |
| Second Level | Bedroom | 4.81 m | 2.83 m | 4.81 m x 2.83 m |
| Basement | Recreational, Games Room | 5.29 m | 5.57 m | 5.29 m x 5.57 m |
| Basement | Laundry Room | 2.75 m | 2.15 m | 2.75 m x 2.15 m |
| Main Level | Kitchen | 3.06 m | 2.56 m | 3.06 m x 2.56 m |
| Main Level | Dining Room | 2.43 m | 2.56 m | 2.43 m x 2.56 m |
| Main Level | Living Room | 5.48 m | 3.13 m | 5.48 m x 3.13 m |
https://www.realtor.ca/real-estate/28992817/75-wingfield-avenue-stratford-stratford
Contact Us
Contact us for more information
Patricia Melville
Salesperson
7 George Street
Stratford, Ontario N5A 1A6
(519) 275-0333
(519) 649-6900
www.streetcity.com/

