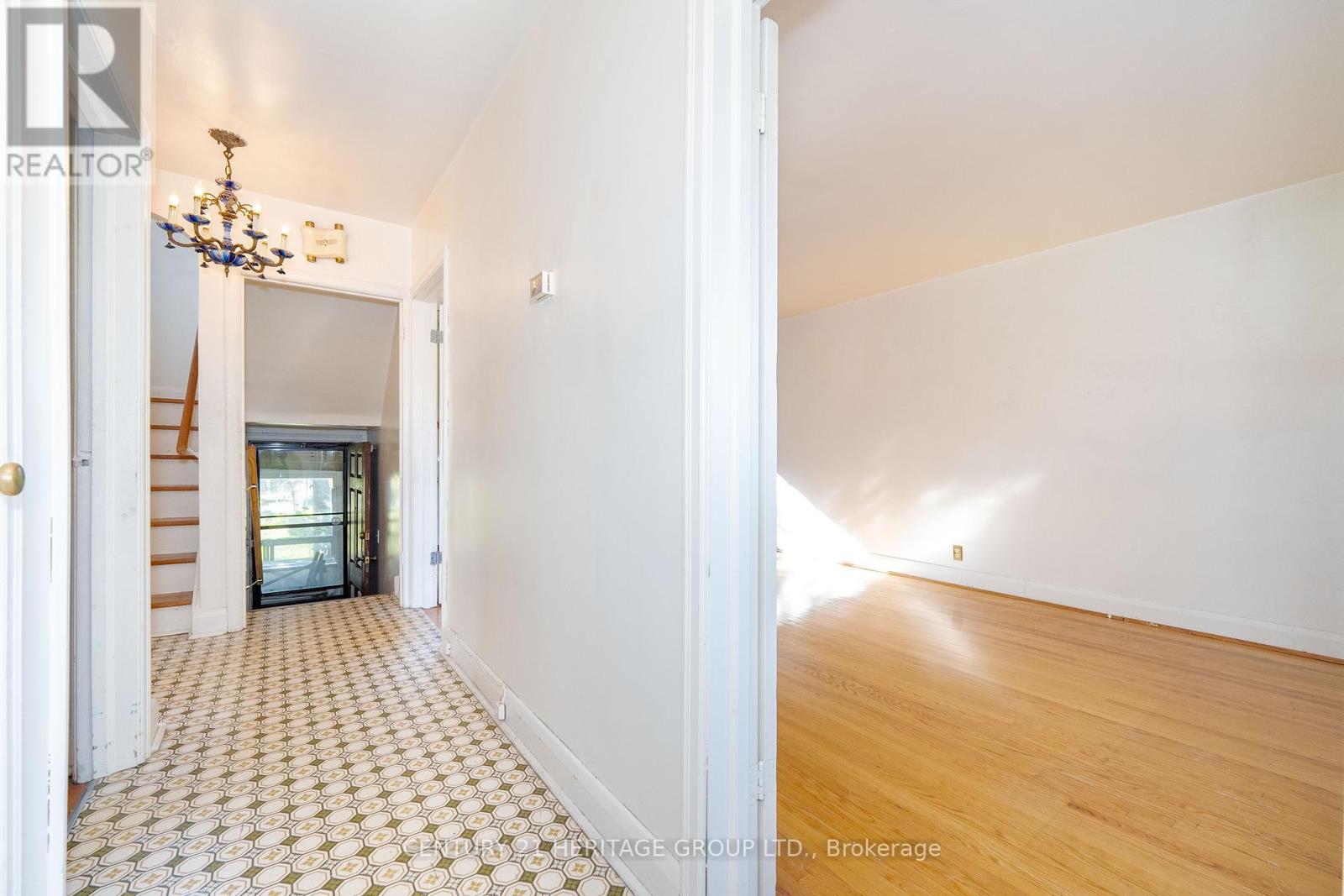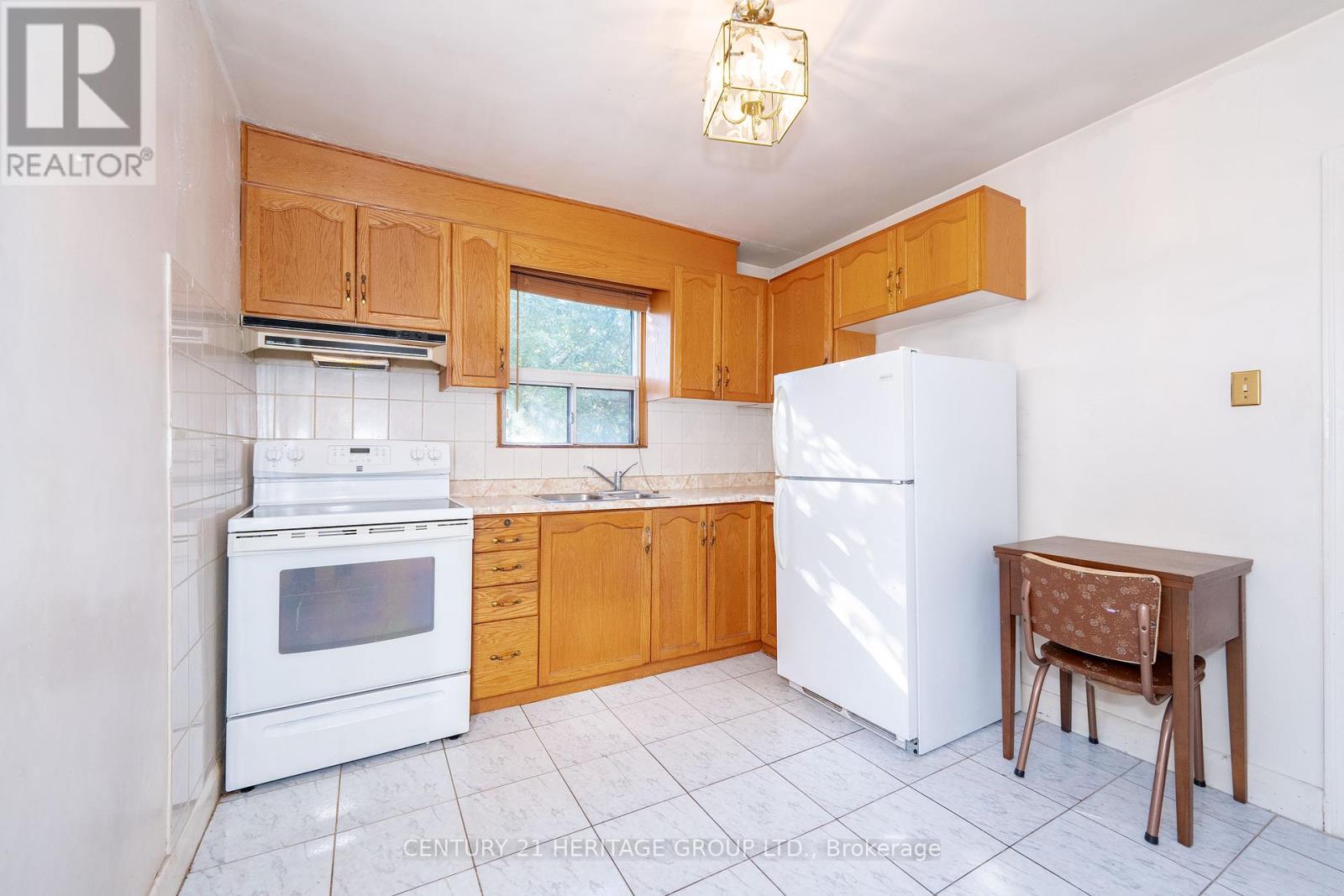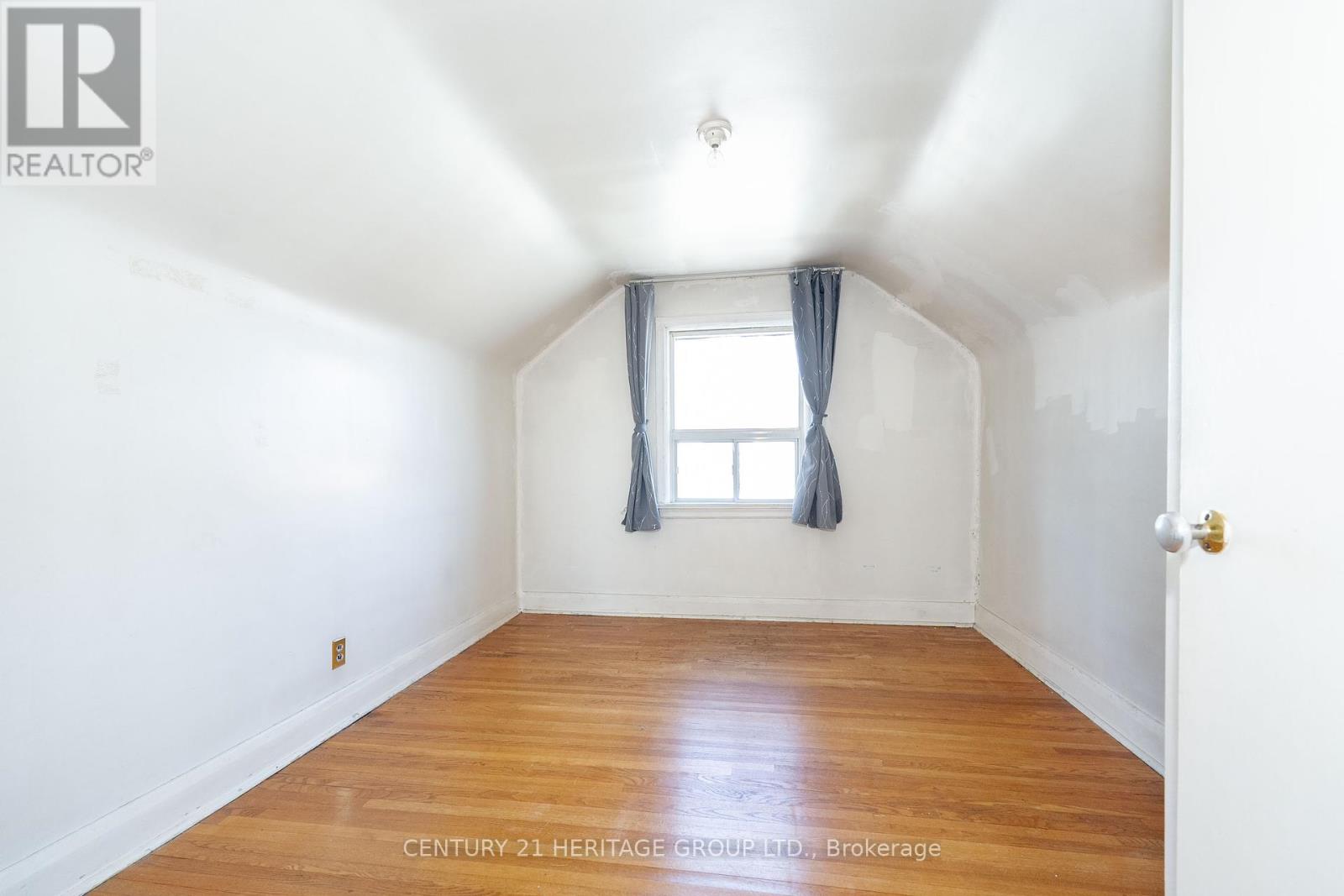75 Winston Park Boulevard Toronto, Ontario M3K 1C2
3 Bedroom
2 Bathroom
699.9943 - 1099.9909 sqft
Central Air Conditioning
Forced Air
$996,000
Cozy 3 bedroom home in desired Winston Park neighbourhood offers 2 entrances and endless opportunity! Spacious 52x118 lot offers the potential for expansion and renovation, with TTC, Highway 401, Yorkdale, Costco, hospital and schools a short distance away. This versatile property is the perfect canvas for your vision in a community full of local amenities! **** EXTRAS **** High efficiency furnace installed 2020, Pizza oven in garage, large basement cantina, fenced patio, garden shed, greenhouse. Backyard garden includes apple, pear and plum trees with mature grapevine. (id:50886)
Property Details
| MLS® Number | W9392448 |
| Property Type | Single Family |
| Community Name | Downsview-Roding-CFB |
| AmenitiesNearBy | Hospital, Public Transit, Schools |
| CommunityFeatures | Community Centre |
| Features | Level Lot, Carpet Free |
| ParkingSpaceTotal | 4 |
| Structure | Greenhouse |
Building
| BathroomTotal | 2 |
| BedroomsAboveGround | 3 |
| BedroomsTotal | 3 |
| Appliances | Water Heater, Freezer, Garage Door Opener, Refrigerator, Stove, Washer, Window Coverings |
| BasementDevelopment | Partially Finished |
| BasementType | Full (partially Finished) |
| ConstructionStyleAttachment | Detached |
| CoolingType | Central Air Conditioning |
| ExteriorFinish | Aluminum Siding, Brick |
| FlooringType | Hardwood, Ceramic |
| FoundationType | Block |
| HalfBathTotal | 1 |
| HeatingFuel | Natural Gas |
| HeatingType | Forced Air |
| StoriesTotal | 2 |
| SizeInterior | 699.9943 - 1099.9909 Sqft |
| Type | House |
| UtilityWater | Municipal Water |
Parking
| Attached Garage |
Land
| Acreage | No |
| FenceType | Fenced Yard |
| LandAmenities | Hospital, Public Transit, Schools |
| Sewer | Sanitary Sewer |
| SizeDepth | 118 Ft |
| SizeFrontage | 52 Ft |
| SizeIrregular | 52 X 118 Ft |
| SizeTotalText | 52 X 118 Ft |
| ZoningDescription | Rd(f15;a550*5) |
Rooms
| Level | Type | Length | Width | Dimensions |
|---|---|---|---|---|
| Second Level | Bedroom | 3 m | 3.4 m | 3 m x 3.4 m |
| Second Level | Bedroom | 3 m | 3.45 m | 3 m x 3.45 m |
| Second Level | Bathroom | 1.47 m | 2.46 m | 1.47 m x 2.46 m |
| Basement | Bathroom | 1.55 m | 2.41 m | 1.55 m x 2.41 m |
| Basement | Den | 6.4 m | 3.45 m | 6.4 m x 3.45 m |
| Basement | Utility Room | 3.33 m | 4.85 m | 3.33 m x 4.85 m |
| Main Level | Living Room | 3.48 m | 3.44 m | 3.48 m x 3.44 m |
| Main Level | Dining Room | 3.48 m | 3.44 m | 3.48 m x 3.44 m |
| Main Level | Bedroom | 3.48 m | 3.01 m | 3.48 m x 3.01 m |
| Main Level | Foyer | 4.88 m | 1.07 m | 4.88 m x 1.07 m |
| Main Level | Kitchen | 2.92 m | 2.84 m | 2.92 m x 2.84 m |
Utilities
| Cable | Available |
| Sewer | Installed |
Interested?
Contact us for more information
Tara Roy-Diclemente
Salesperson
Century 21 Heritage Group Ltd.
17035 Yonge St. Suite 100
Newmarket, Ontario L3Y 5Y1
17035 Yonge St. Suite 100
Newmarket, Ontario L3Y 5Y1





























