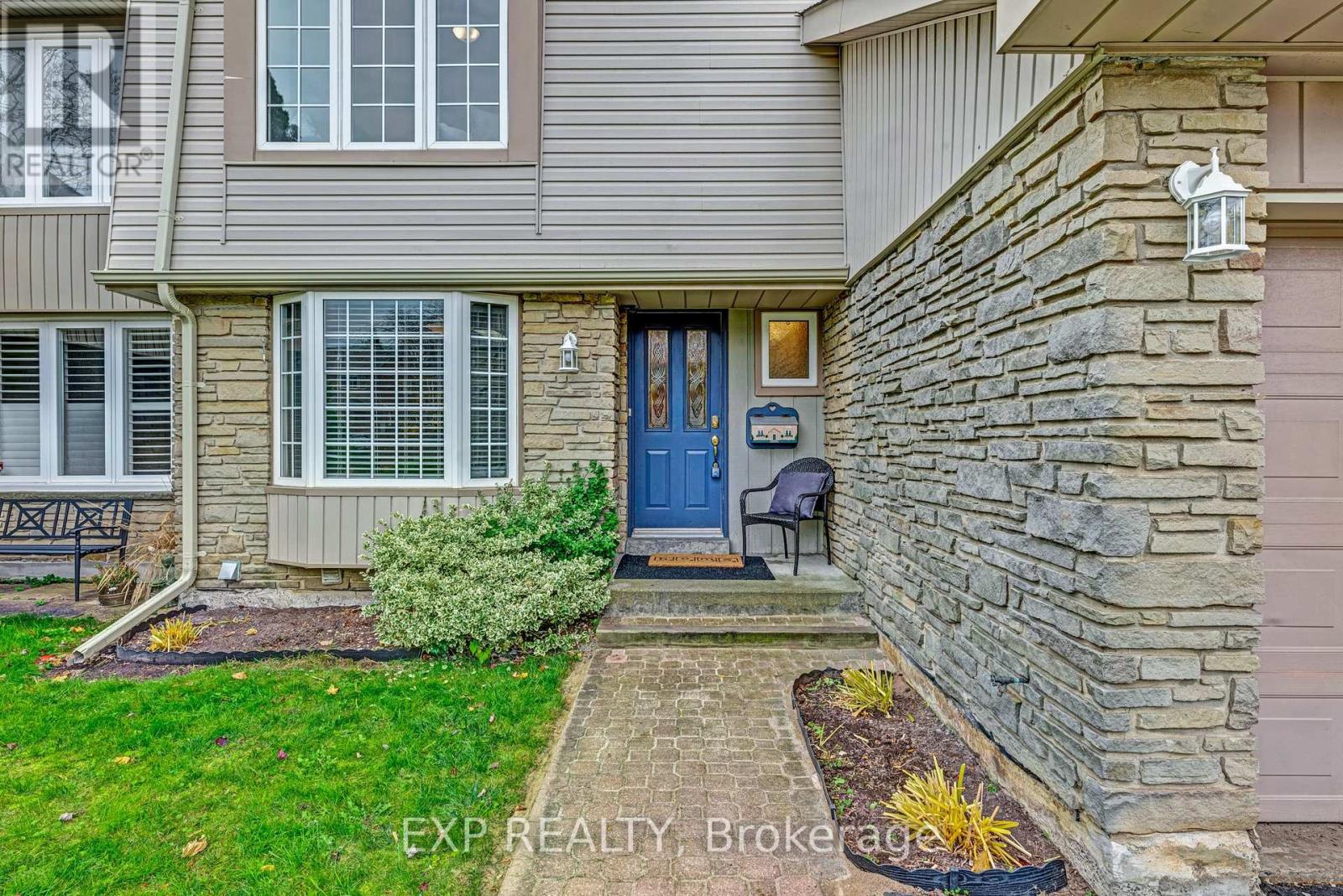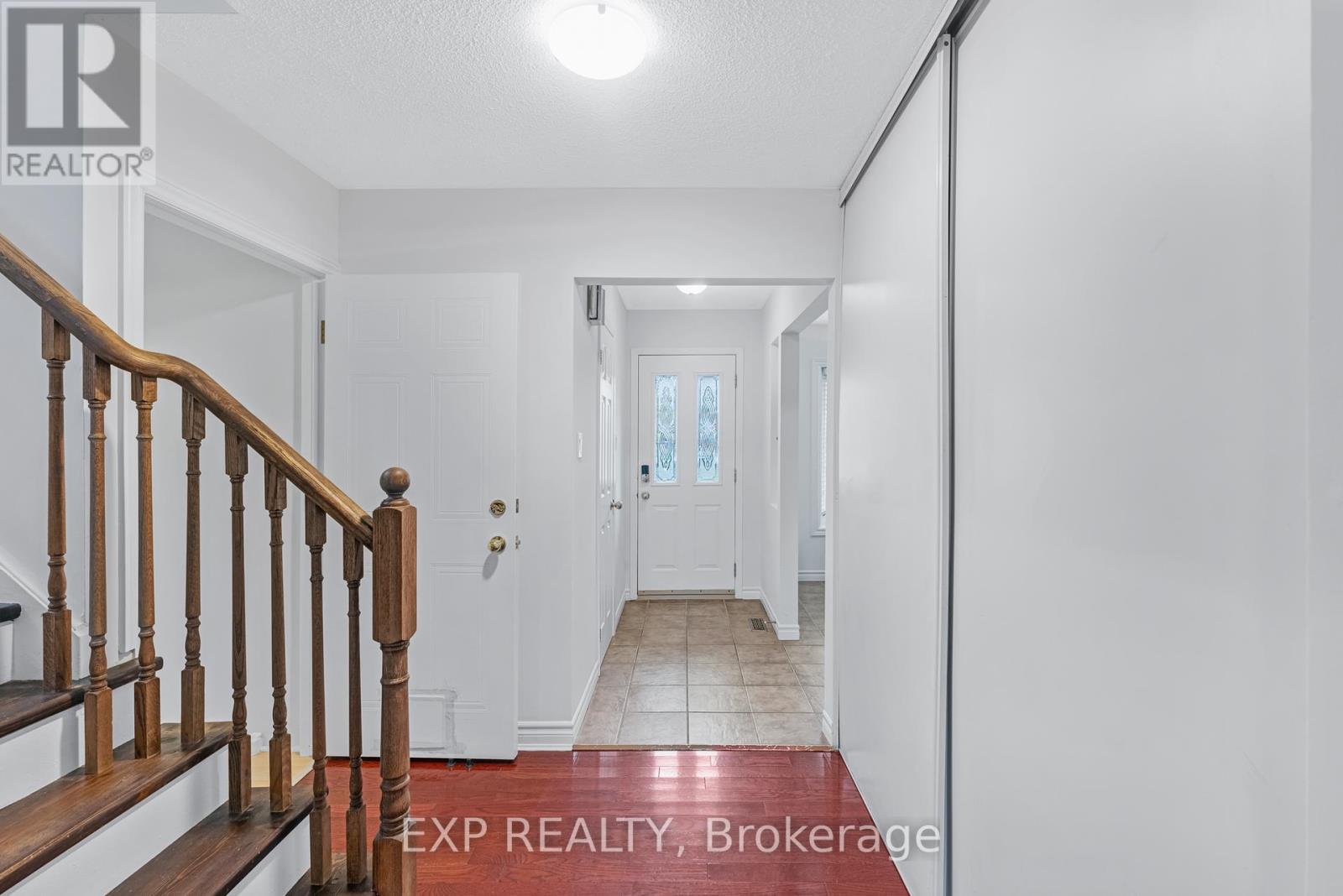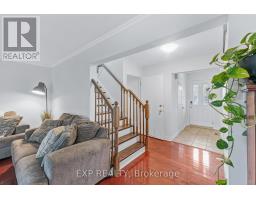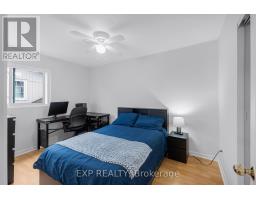750 Cobblers Court Pickering, Ontario L1V 2Z3
$859,000
Welcome to this lovely 4-bedroom home nestled in the sought-after Amberlea neighbourhood! Situated on a quiet court, this property offers a fantastic blend of convenience and comfort, perfect for families. The open-concept living and dining area is bright and spacious, leading out to a deck ideal for outdoor entertaining. The main and second floors were freshly painted in 2024, and recent updates include new exterior siding, patio doors, air conditioner, washer/dryer, and kitchen with new cabinets, countertops, and sink. The separate side entrance into the basement offers the opportunity for income potential! Close proximity to top-rated schools, 401 access, and the GO station. This well-maintained home is a must-see for families looking for quality and convenience. (id:50886)
Property Details
| MLS® Number | E10408323 |
| Property Type | Single Family |
| Community Name | Amberlea |
| ParkingSpaceTotal | 4 |
Building
| BathroomTotal | 3 |
| BedroomsAboveGround | 4 |
| BedroomsTotal | 4 |
| BasementDevelopment | Finished |
| BasementFeatures | Separate Entrance |
| BasementType | N/a (finished) |
| ConstructionStyleAttachment | Semi-detached |
| CoolingType | Central Air Conditioning |
| ExteriorFinish | Brick, Vinyl Siding |
| FireplacePresent | Yes |
| FoundationType | Concrete |
| HalfBathTotal | 1 |
| HeatingFuel | Natural Gas |
| HeatingType | Forced Air |
| StoriesTotal | 2 |
| Type | House |
| UtilityWater | Municipal Water |
Parking
| Attached Garage |
Land
| Acreage | No |
| Sewer | Sanitary Sewer |
| SizeDepth | 115 Ft |
| SizeFrontage | 32 Ft ,6 In |
| SizeIrregular | 32.5 X 115 Ft |
| SizeTotalText | 32.5 X 115 Ft |
Rooms
| Level | Type | Length | Width | Dimensions |
|---|---|---|---|---|
| Second Level | Primary Bedroom | 4 m | 3.84 m | 4 m x 3.84 m |
| Second Level | Bedroom 2 | 4 m | 3.08 m | 4 m x 3.08 m |
| Second Level | Bedroom 3 | 3.08 m | 2.87 m | 3.08 m x 2.87 m |
| Second Level | Bedroom 4 | 3.84 m | 2.87 m | 3.84 m x 2.87 m |
| Basement | Living Room | 7.74 m | 4.01 m | 7.74 m x 4.01 m |
| Basement | Laundry Room | 6.25 m | 2.78 m | 6.25 m x 2.78 m |
| Main Level | Kitchen | 3.05 m | 2.98 m | 3.05 m x 2.98 m |
| Main Level | Dining Room | 3.76 m | 3.05 m | 3.76 m x 3.05 m |
| Main Level | Family Room | 4.69 m | 3.76 m | 4.69 m x 3.76 m |
https://www.realtor.ca/real-estate/27618609/750-cobblers-court-pickering-amberlea-amberlea
Interested?
Contact us for more information
Frank Polsinello
Broker of Record
16700 Bayview Ave #211a
Newmarket, Ontario L3X 1W1
Amy Dutra
Salesperson
4711 Yonge St 10th Flr, 106430
Toronto, Ontario M2N 6K8













































































