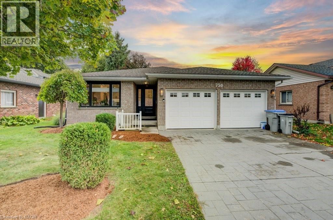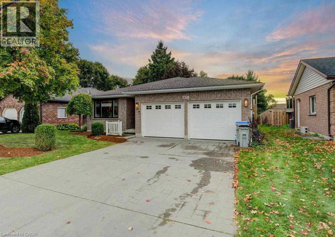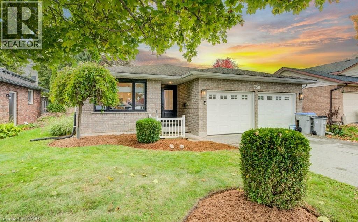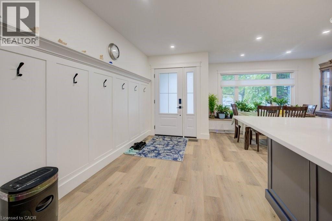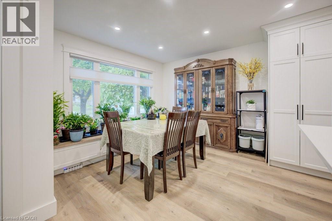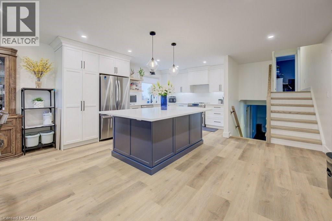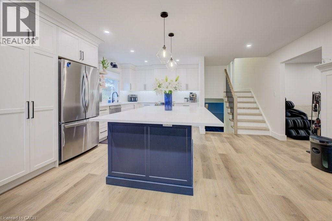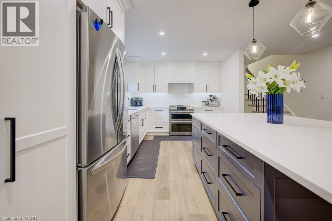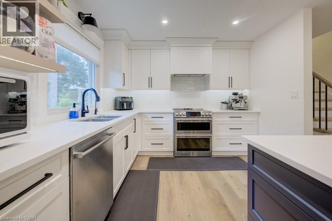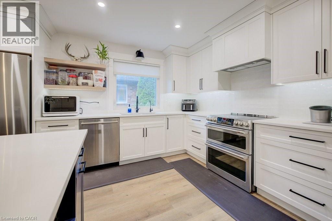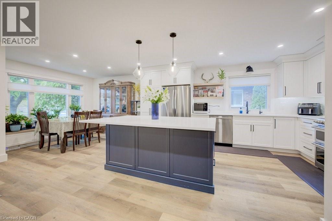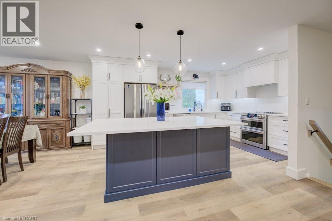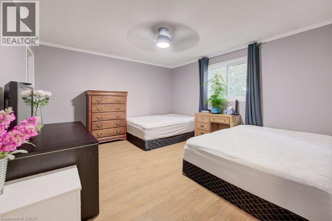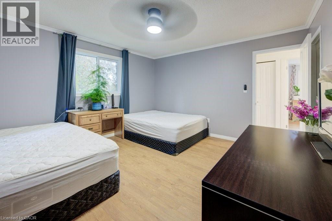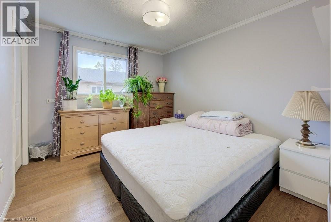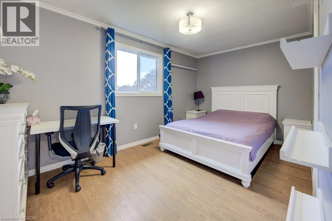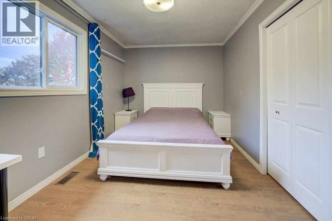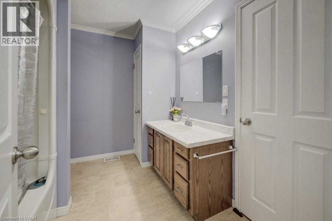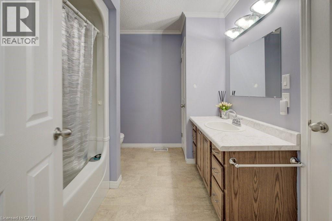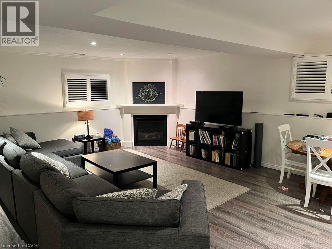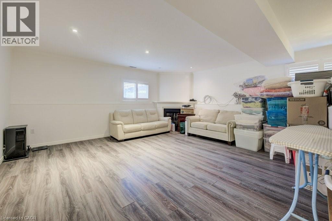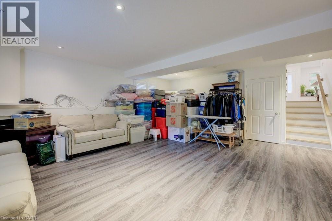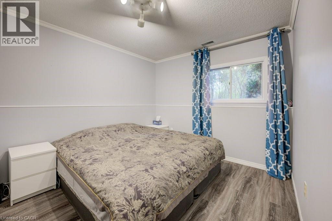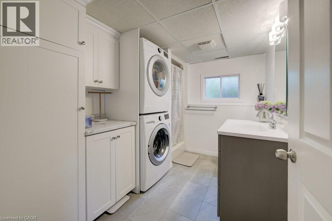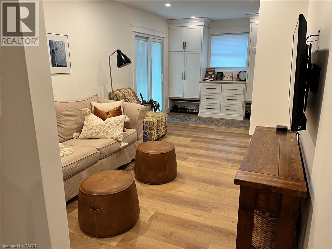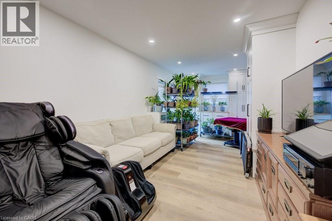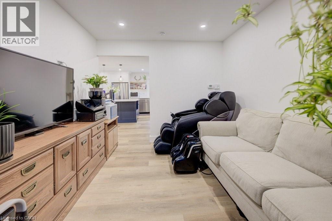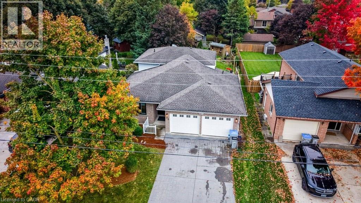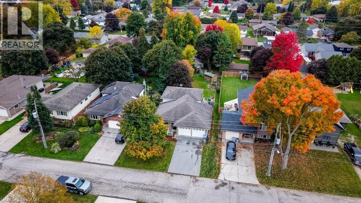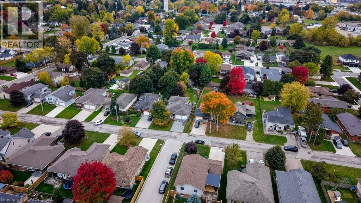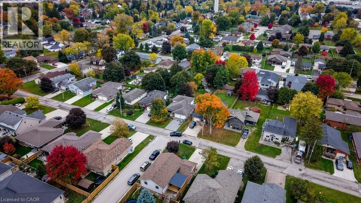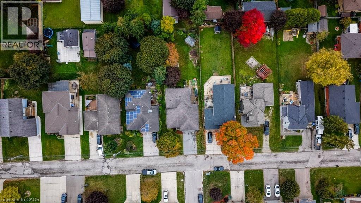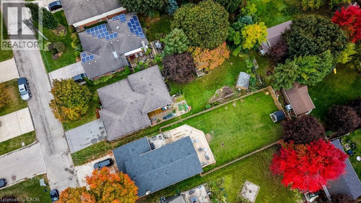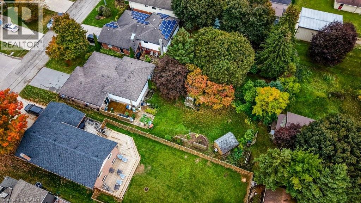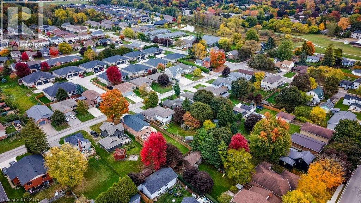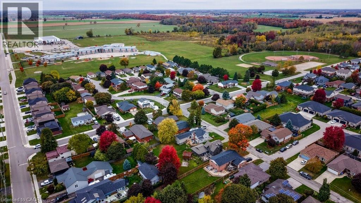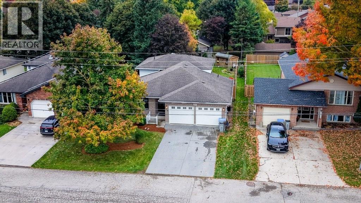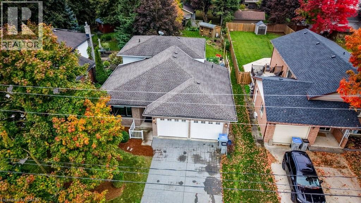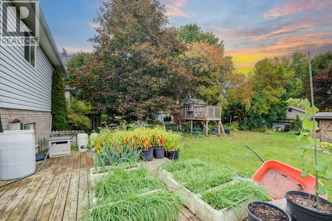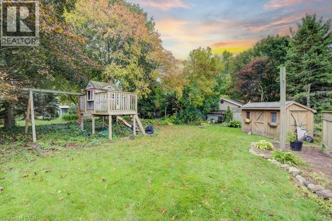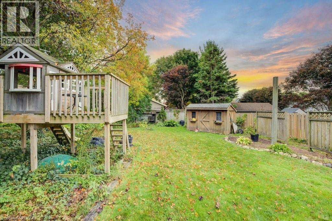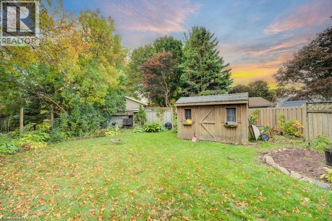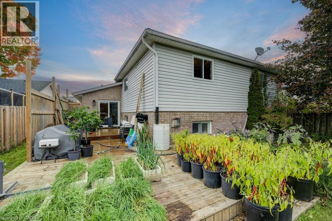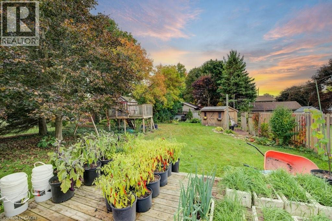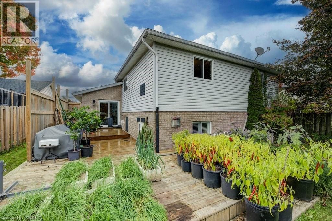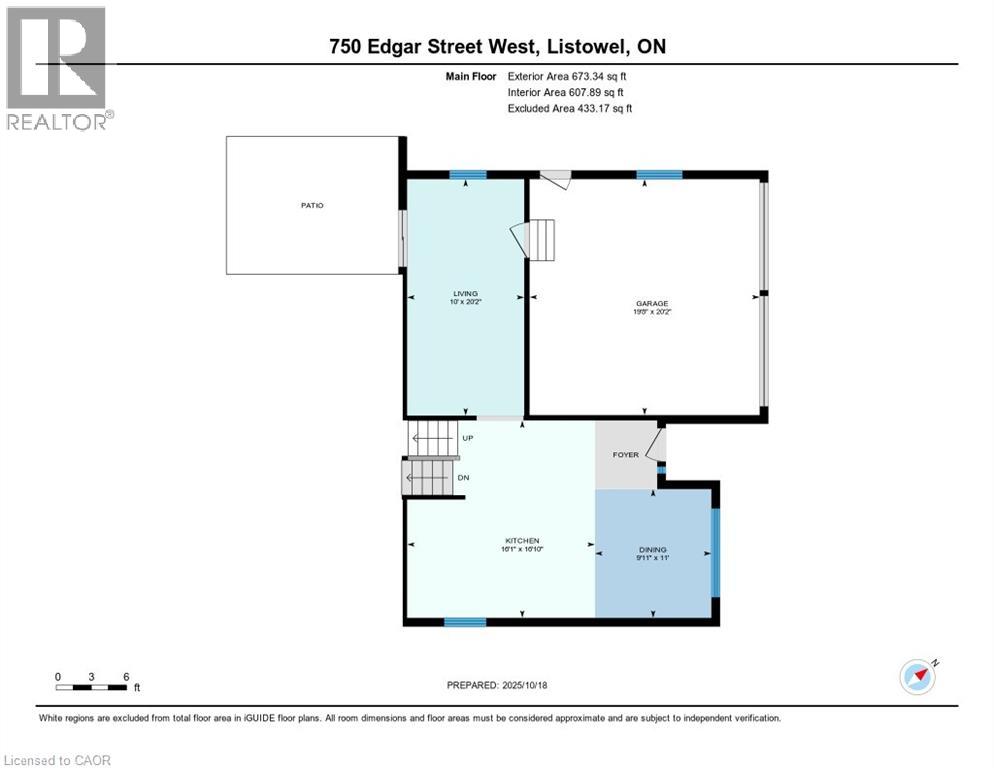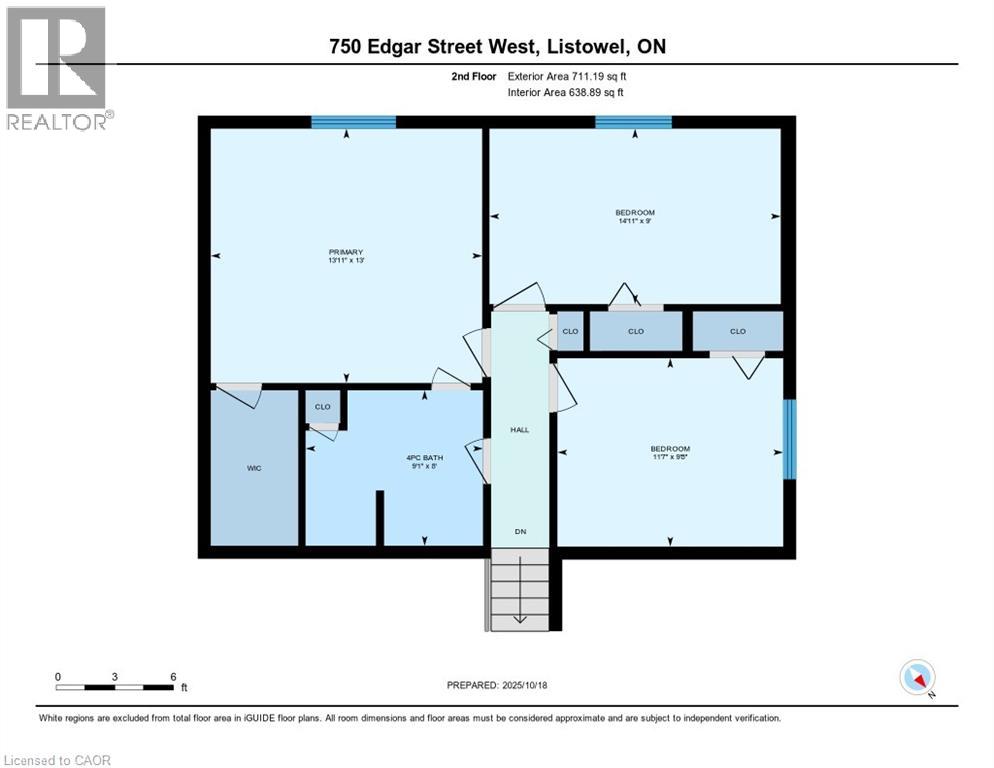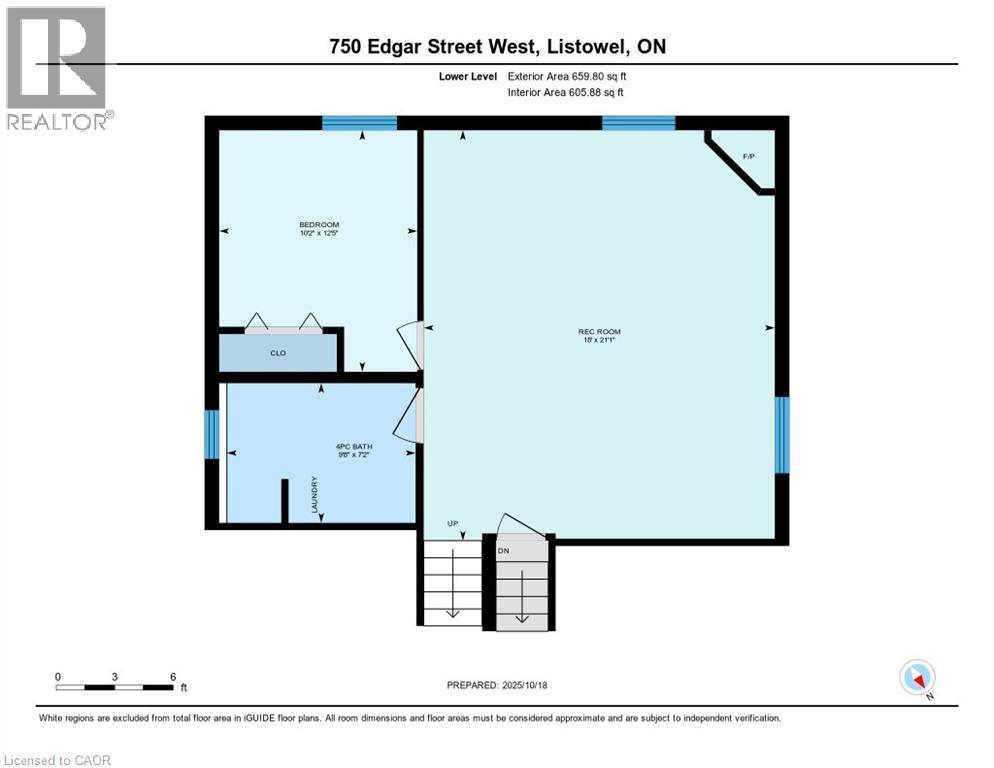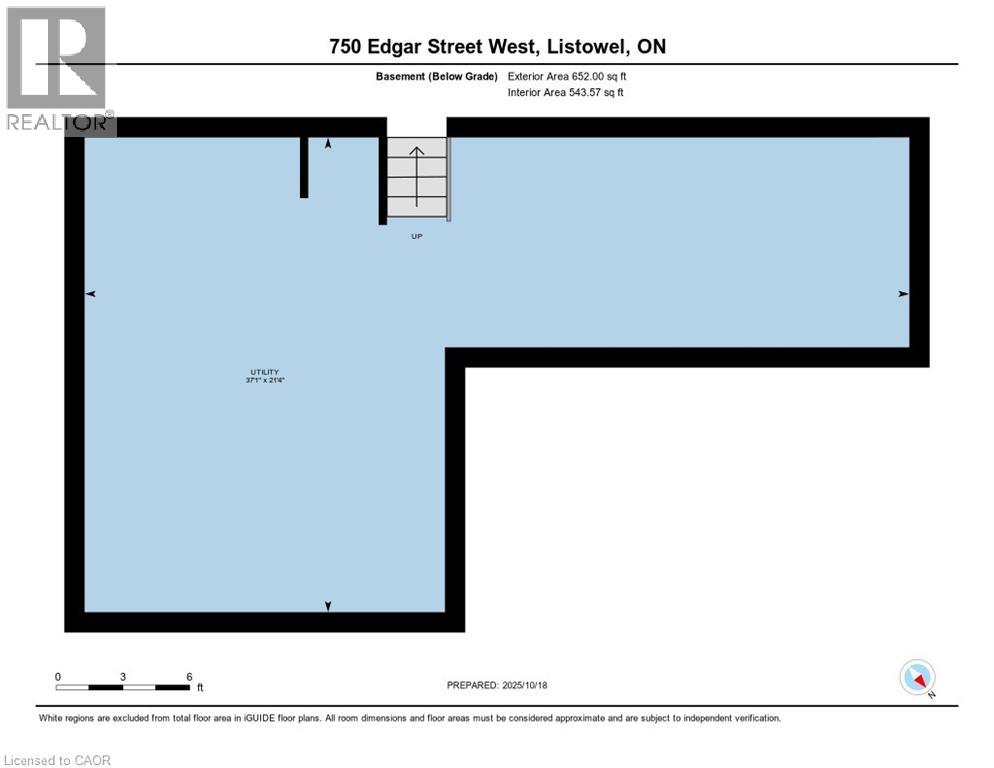750 Edgar Street W Listowel, Ontario N4W 1H7
$664,900
The kind of home you'll look back on and say 'that's where we raised our family'. A perfect family home in a perfect location. 4 bedrooms, 2 full bathrooms, a spacious backsplit layout, large landscaped yard, and located close to schools, daycare, parks, playgrounds, arena, soccer fields, ball diamonds, golf, shopping, and more. Tucked on a quiet street and improved throughout, including gorgeous new kitchen, bathroom, and numerous updates to windows, furnace, A/C, garage doors etc. Move in ready and just waiting for a family to write their next chapter of memories. Contact your favourite realtor today for a private showing. (id:50886)
Property Details
| MLS® Number | 40779459 |
| Property Type | Single Family |
| Amenities Near By | Golf Nearby, Hospital, Park, Place Of Worship, Playground, Schools, Shopping |
| Communication Type | High Speed Internet |
| Community Features | Community Centre, School Bus |
| Equipment Type | None |
| Features | Sump Pump, Automatic Garage Door Opener |
| Parking Space Total | 4 |
| Rental Equipment Type | None |
Building
| Bathroom Total | 2 |
| Bedrooms Above Ground | 3 |
| Bedrooms Below Ground | 1 |
| Bedrooms Total | 4 |
| Appliances | Dishwasher, Dryer, Microwave, Refrigerator, Water Softener, Washer |
| Basement Development | Partially Finished |
| Basement Type | Full (partially Finished) |
| Constructed Date | 1990 |
| Construction Style Attachment | Detached |
| Cooling Type | Central Air Conditioning |
| Exterior Finish | Brick, Vinyl Siding |
| Fixture | Ceiling Fans |
| Heating Fuel | Natural Gas |
| Heating Type | Forced Air |
| Size Interior | 1,850 Ft2 |
| Type | House |
| Utility Water | Municipal Water |
Parking
| Attached Garage |
Land
| Acreage | No |
| Land Amenities | Golf Nearby, Hospital, Park, Place Of Worship, Playground, Schools, Shopping |
| Sewer | Municipal Sewage System |
| Size Depth | 165 Ft |
| Size Frontage | 53 Ft |
| Size Irregular | 0.2 |
| Size Total | 0.2 Ac|under 1/2 Acre |
| Size Total Text | 0.2 Ac|under 1/2 Acre |
| Zoning Description | R4 |
Rooms
| Level | Type | Length | Width | Dimensions |
|---|---|---|---|---|
| Second Level | Primary Bedroom | 13'0'' x 13'11'' | ||
| Second Level | Bedroom | 9'0'' x 14'11'' | ||
| Second Level | Bedroom | 9'8'' x 11'7'' | ||
| Second Level | 4pc Bathroom | 8'0'' x 9'1'' | ||
| Basement | Utility Room | 21'4'' x 37'1'' | ||
| Lower Level | Recreation Room | 21'1'' x 18'0'' | ||
| Lower Level | Bedroom | 12'5'' x 10'2'' | ||
| Lower Level | 4pc Bathroom | 7'2'' x 9'8'' | ||
| Main Level | Living Room | 10'0'' x 20'2'' | ||
| Main Level | Kitchen | 16'1'' x 16'10'' | ||
| Main Level | Dining Room | 9'11'' x 11'0'' |
Utilities
| Cable | Available |
| Electricity | Available |
| Natural Gas | Available |
| Telephone | Available |
https://www.realtor.ca/real-estate/29008392/750-edgar-street-w-listowel
Contact Us
Contact us for more information
David Meulensteen
Salesperson
(519) 418-4664
188 Wallace Ave. North
Listowel, Ontario N4W 1K7
(519) 418-4663
(519) 418-4664
www.facebook.com/KempstonWerth
twitter.com/KEMPSTON_WERTH

