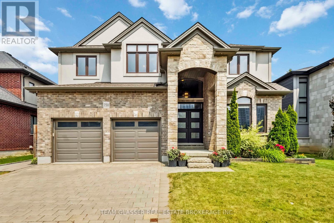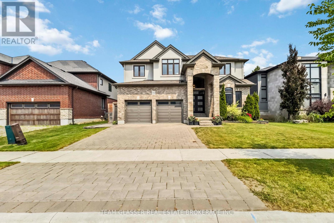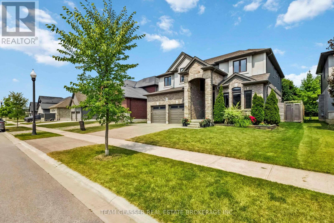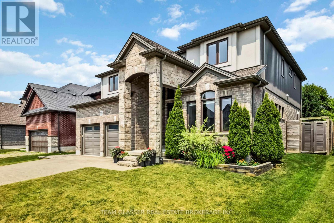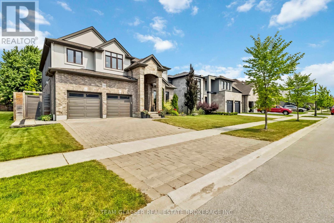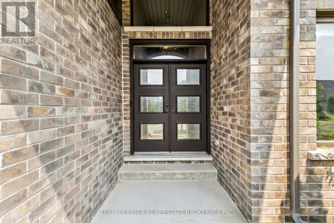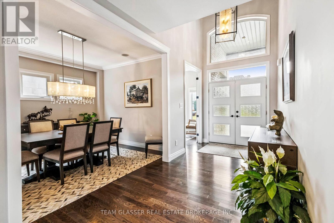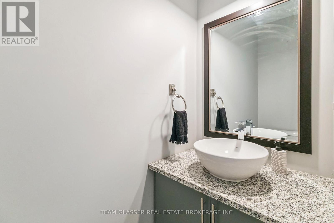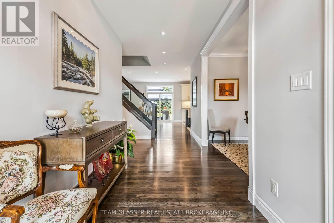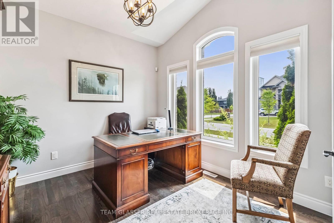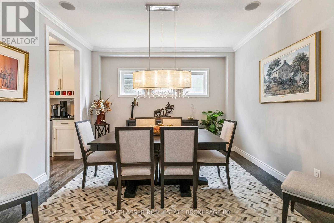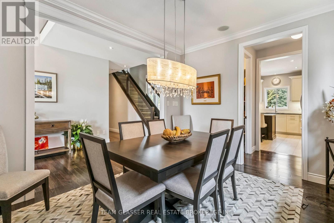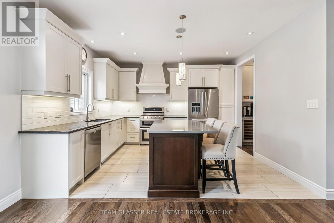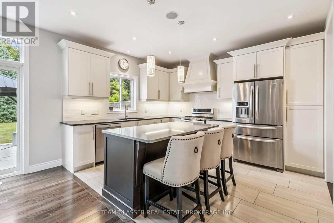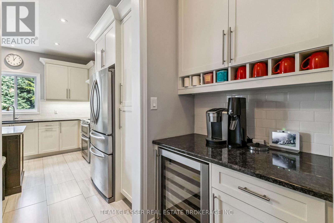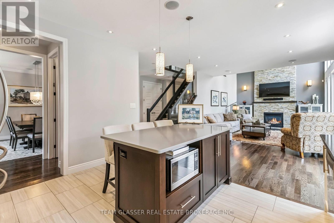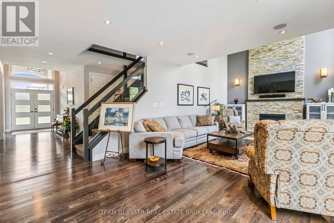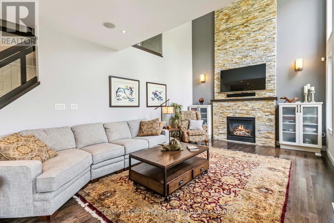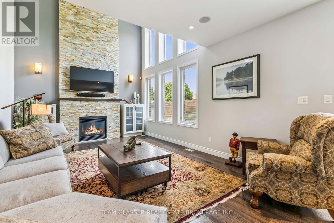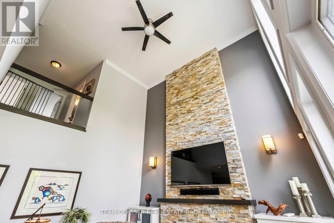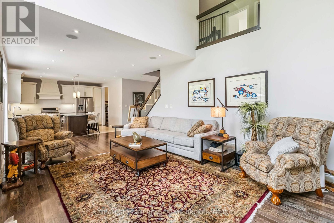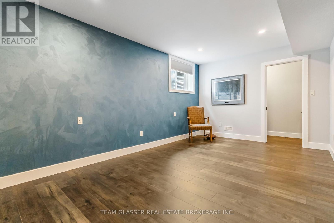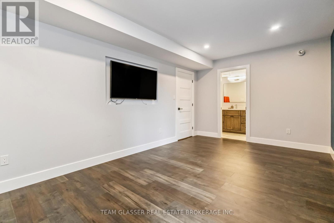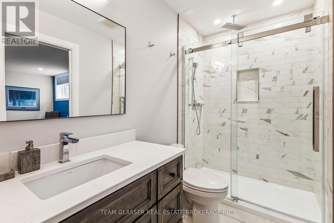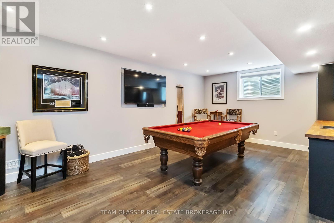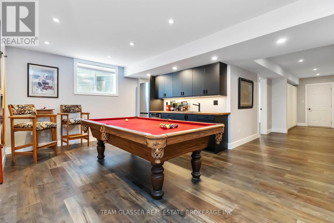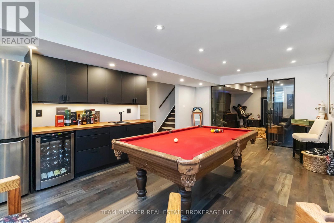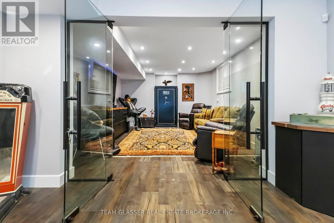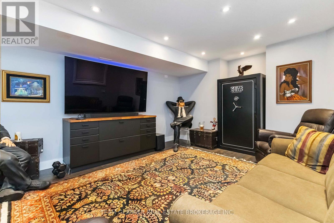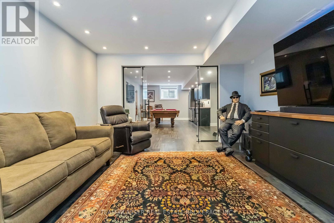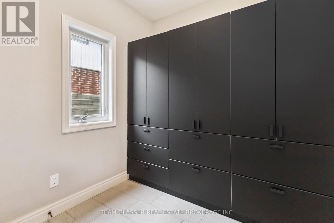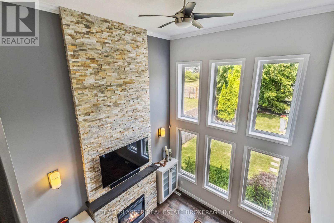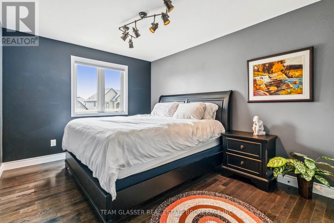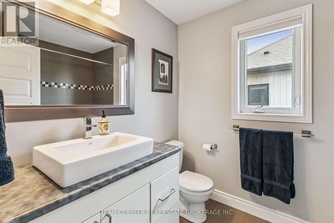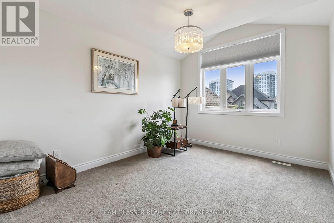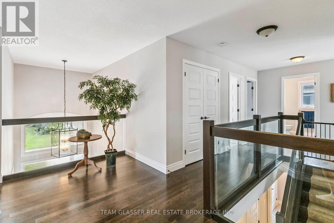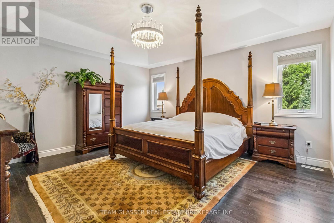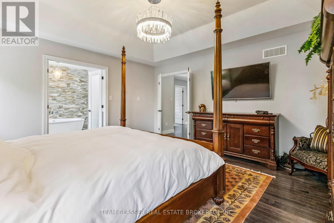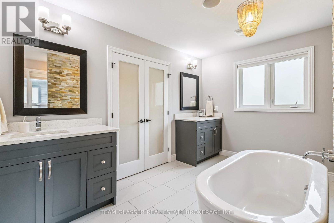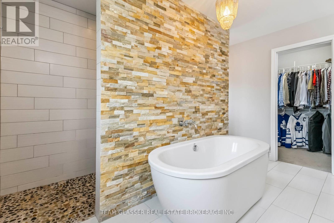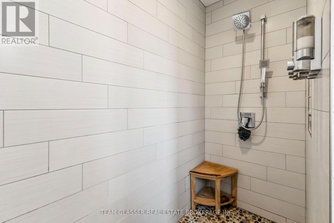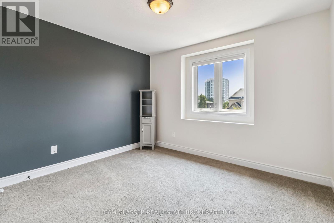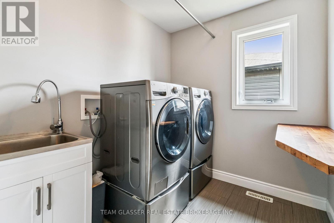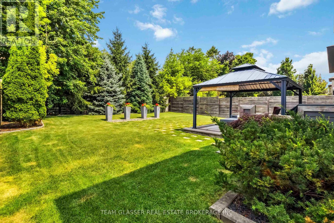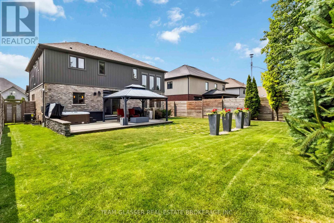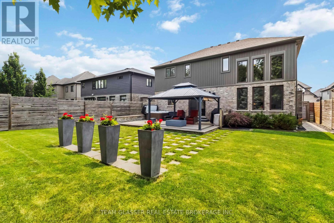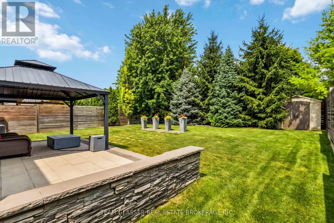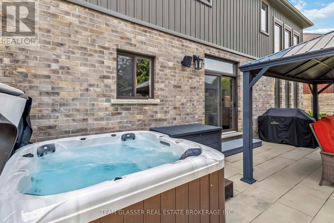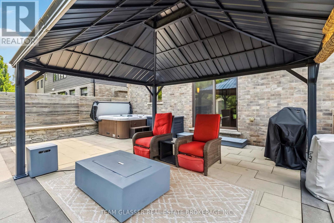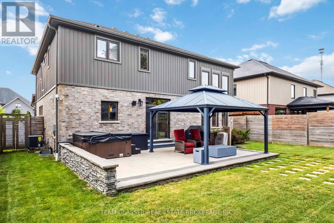750 Hickorystick Key London North, Ontario N6G 0M9
$1,149,000
Better than new and every inch is absolutely spotless. Quiet large lot in a prestigious, newer but established neighbourhood siding north Medway Valley. Immaculately built and kept, 5 beds 4 baths with more than 4000 SQFT top to bottom, plus living room with cathedral ceiling. High end finishes meet expert craftsmanship inside out - stone and stucco exterior, block paver driveway, large pavilion-covered stone patio leading to a luxury sized backyard with complete privacy from mature evergreens. Inside the home at every turn, you will always be welcomed by hardwood flooring, stone counters, glass railings, pristine tilework throughout; large, very plentiful windows and glass doors top to basement for maximum amplified natural lighting. butlers kitchen, pantry, built-in speakers, insulated basement floors and more. Come experience this breathtaking house in person and call 750 Hickorystick Key your home. 3-D TOUR AND VIDEO TOUR LINK: https://tours.snaphouss.com/750hickorystickkeylondonon?b=0 (id:50886)
Property Details
| MLS® Number | X12424173 |
| Property Type | Single Family |
| Community Name | North R |
| Equipment Type | Water Heater |
| Features | Sump Pump |
| Parking Space Total | 4 |
| Rental Equipment Type | Water Heater |
| Structure | Patio(s) |
Building
| Bathroom Total | 4 |
| Bedrooms Above Ground | 4 |
| Bedrooms Below Ground | 1 |
| Bedrooms Total | 5 |
| Age | 6 To 15 Years |
| Amenities | Fireplace(s) |
| Appliances | Hot Tub, Garage Door Opener Remote(s), Dishwasher, Dryer, Garage Door Opener, Garburator, Stove, Washer, Wine Fridge, Refrigerator |
| Basement Development | Partially Finished |
| Basement Type | Full (partially Finished) |
| Construction Style Attachment | Detached |
| Cooling Type | Central Air Conditioning |
| Exterior Finish | Brick, Vinyl Siding |
| Fireplace Present | Yes |
| Fireplace Total | 1 |
| Fireplace Type | Insert |
| Foundation Type | Poured Concrete |
| Half Bath Total | 1 |
| Heating Fuel | Natural Gas |
| Heating Type | Forced Air |
| Stories Total | 2 |
| Size Interior | 3,000 - 3,500 Ft2 |
| Type | House |
| Utility Water | Municipal Water |
Parking
| Attached Garage | |
| Garage |
Land
| Acreage | No |
| Landscape Features | Landscaped |
| Sewer | Sanitary Sewer |
| Size Depth | 128 Ft |
| Size Frontage | 55 Ft ,9 In |
| Size Irregular | 55.8 X 128 Ft |
| Size Total Text | 55.8 X 128 Ft |
| Zoning Description | R1-7 |
Rooms
| Level | Type | Length | Width | Dimensions |
|---|---|---|---|---|
| Second Level | Laundry Room | 2.36 m | 2.03 m | 2.36 m x 2.03 m |
| Second Level | Primary Bedroom | 4.29 m | 4.6 m | 4.29 m x 4.6 m |
| Second Level | Bathroom | 1 m | 1 m | 1 m x 1 m |
| Second Level | Bathroom | 1 m | 1 m | 1 m x 1 m |
| Second Level | Bedroom | 3.09 m | 3.9 m | 3.09 m x 3.9 m |
| Second Level | Bedroom 2 | 3.09 m | 3.92 m | 3.09 m x 3.92 m |
| Second Level | Bedroom 3 | 3.14 m | 3.46 m | 3.14 m x 3.46 m |
| Lower Level | Bedroom | 3.18 m | 5.31 m | 3.18 m x 5.31 m |
| Lower Level | Bathroom | 1 m | 1 m | 1 m x 1 m |
| Lower Level | Games Room | 4.03 m | 6.62 m | 4.03 m x 6.62 m |
| Lower Level | Recreational, Games Room | 4.03 m | 5.09 m | 4.03 m x 5.09 m |
| Main Level | Foyer | 2.13 m | 5.78 m | 2.13 m x 5.78 m |
| Main Level | Office | 3.35 m | 3.05 m | 3.35 m x 3.05 m |
| Main Level | Dining Room | 3.34 m | 3.81 m | 3.34 m x 3.81 m |
| Main Level | Kitchen | 4.13 m | 3.57 m | 4.13 m x 3.57 m |
| Main Level | Living Room | 8.53 m | 4.15 m | 8.53 m x 4.15 m |
| Main Level | Mud Room | 2.33 m | 2.36 m | 2.33 m x 2.36 m |
| Main Level | Bathroom | 1 m | 1 m | 1 m x 1 m |
https://www.realtor.ca/real-estate/28907401/750-hickorystick-key-london-north-north-r-north-r
Contact Us
Contact us for more information
Albert Tu
Salesperson
(519) 670-0385

