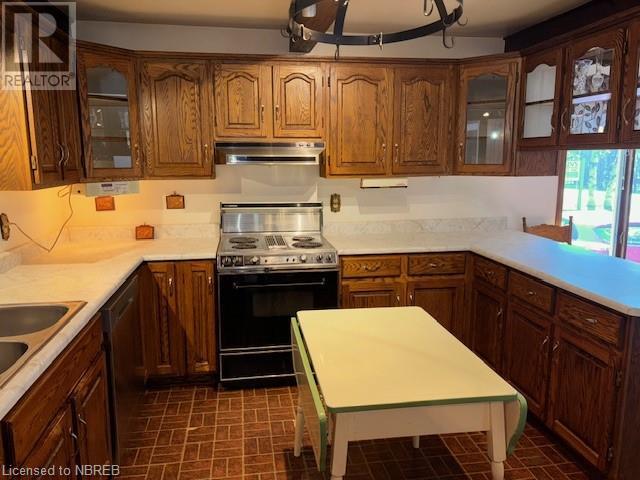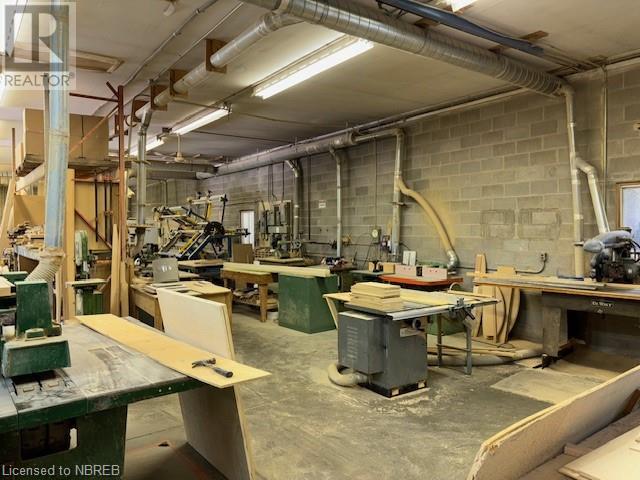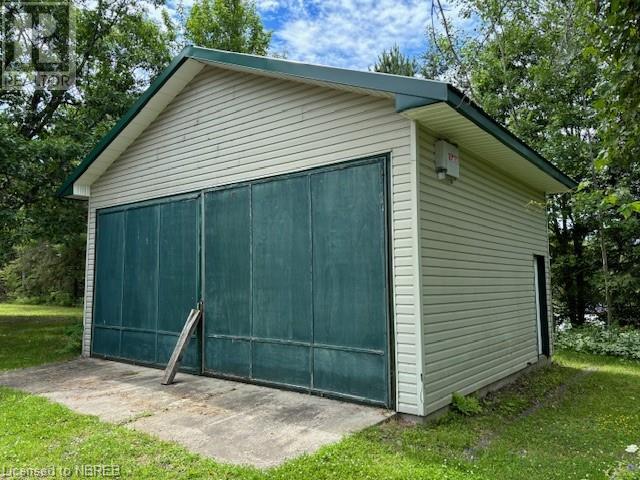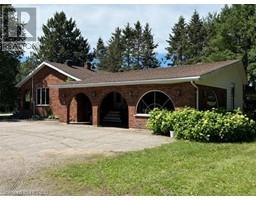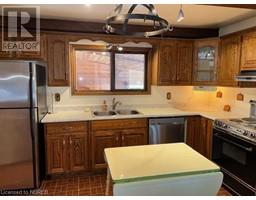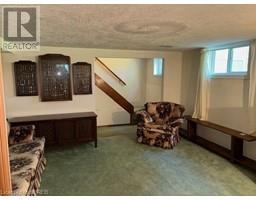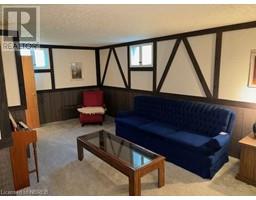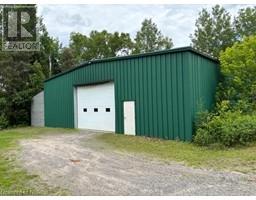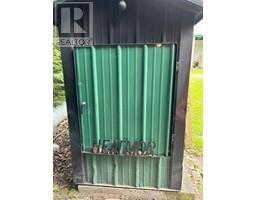750 Hwy 94 Corbeil, Ontario P0H 1H0
$949,900
750-752 Hwy 94, Corbeil. - Located on 2.3 acres, 209'x440' 1620 sq' Bungalow with spacious living room. Eat-in kitchen with appliances. Main floor family room. 3+2 bedrooms, 2 1/2 baths, rec room and games room. Lots of storage areas. Fuel generator. 4000 sq' steel and brick building, concrete floor. 12' 1/2 ceilings. Heat by propane and wood. 2nd building 3500 sq' 14' ceiling, large overhead door. 1220 sq' show room and double garage. Great for business, light manufacturing, service shop, self storage use, outdoor storage, assembling equipment. Zoned M2 General Industrial. Owner retiring after 37 successful years at this location. Great opportunity to have your owner operator home and business all in one. First time offered. Listed $949,900.00 (id:50886)
Property Details
| MLS® Number | 40616354 |
| Property Type | Single Family |
| CommunityFeatures | School Bus |
| Features | Southern Exposure, Visual Exposure, Crushed Stone Driveway, Country Residential |
| ParkingSpaceTotal | 22 |
| Structure | Workshop, Shed |
Building
| BathroomTotal | 4 |
| BedroomsAboveGround | 3 |
| BedroomsBelowGround | 2 |
| BedroomsTotal | 5 |
| Appliances | Central Vacuum, Dishwasher, Dryer, Freezer, Refrigerator, Stove, Washer, Hood Fan, Hot Tub |
| ArchitecturalStyle | Bungalow |
| BasementDevelopment | Partially Finished |
| BasementType | Full (partially Finished) |
| ConstructedDate | 1960 |
| ConstructionMaterial | Wood Frame |
| ConstructionStyleAttachment | Detached |
| CoolingType | Central Air Conditioning |
| ExteriorFinish | Brick Veneer, Wood, Steel |
| FoundationType | Block |
| HalfBathTotal | 2 |
| HeatingFuel | Electric, Propane |
| HeatingType | Baseboard Heaters, Forced Air |
| StoriesTotal | 1 |
| SizeInterior | 2820 Sqft |
| Type | House |
| UtilityWater | Drilled Well |
Parking
| Detached Garage |
Land
| AccessType | Road Access, Highway Access, Highway Nearby |
| Acreage | Yes |
| LandscapeFeatures | Landscaped |
| Sewer | Septic System |
| SizeDepth | 440 Ft |
| SizeFrontage | 209 Ft |
| SizeIrregular | 2.3 |
| SizeTotal | 2.3 Ac|2 - 4.99 Acres |
| SizeTotalText | 2.3 Ac|2 - 4.99 Acres |
| ZoningDescription | M2 General Industrial |
Rooms
| Level | Type | Length | Width | Dimensions |
|---|---|---|---|---|
| Lower Level | 2pc Bathroom | Measurements not available | ||
| Lower Level | Bedroom | 15'2'' x 11'10'' | ||
| Lower Level | Family Room | 21'0'' x 10'0'' | ||
| Lower Level | Storage | 19'0'' x 13'0'' | ||
| Lower Level | Workshop | 19'0'' x 8'0'' | ||
| Lower Level | Laundry Room | 11'2'' x 9'9'' | ||
| Lower Level | Bedroom | 13'9'' x 9'8'' | ||
| Lower Level | Recreation Room | 14'2'' x 12'11'' | ||
| Main Level | 2pc Bathroom | Measurements not available | ||
| Main Level | Bedroom | 11'11'' x 9'11'' | ||
| Main Level | 3pc Bathroom | 8'5'' x 4'11'' | ||
| Main Level | Family Room | 15'4'' x 12'6'' | ||
| Main Level | Bedroom | 12'0'' x 10'1'' | ||
| Main Level | Primary Bedroom | 24'4'' x 9'3'' | ||
| Main Level | 4pc Bathroom | 8'4'' x 6'7'' | ||
| Main Level | Eat In Kitchen | 21'0'' x 12'10'' | ||
| Main Level | Living Room | 15'10'' x 13'1'' |
https://www.realtor.ca/real-estate/27140196/750-hwy-94-corbeil
Interested?
Contact us for more information
Mike Holmes B.a.
Broker
117 Chippewa Street West
North Bay, Ontario P1B 6G3








