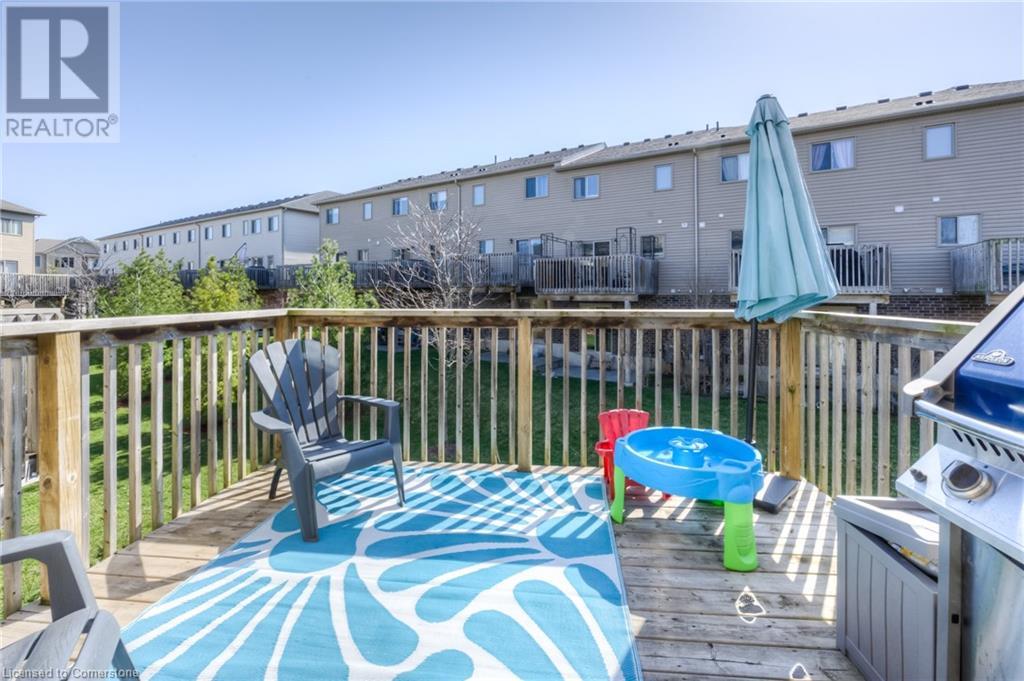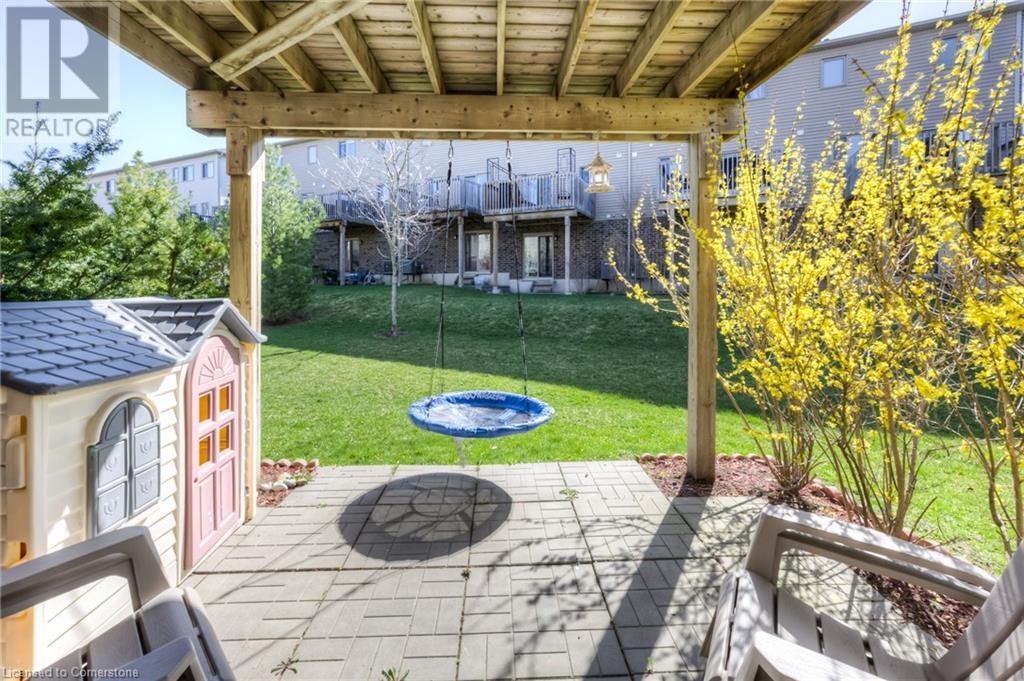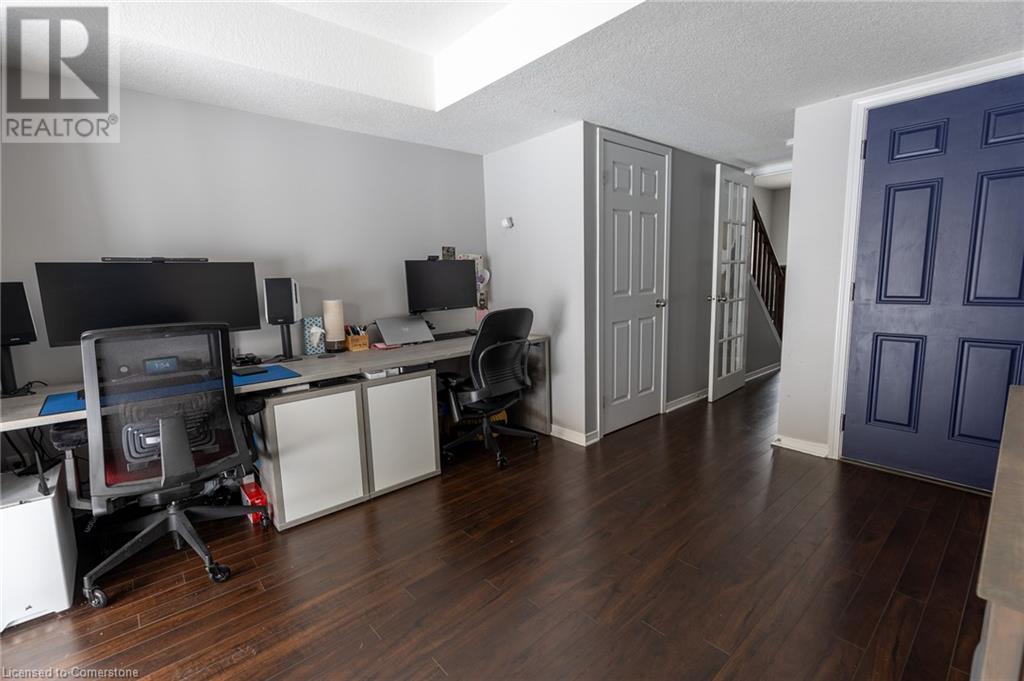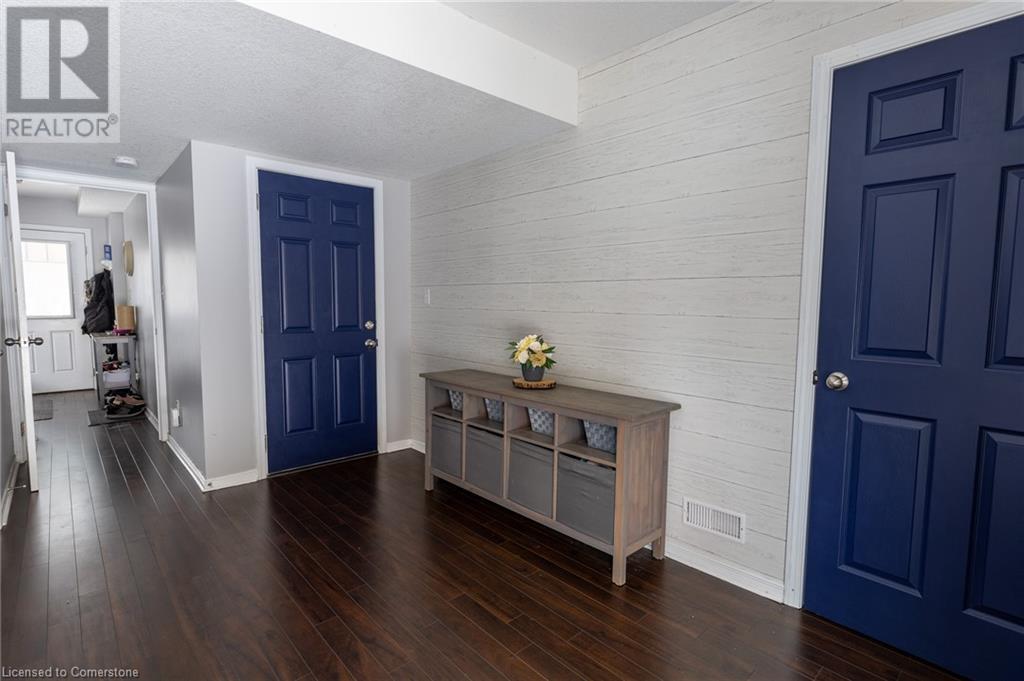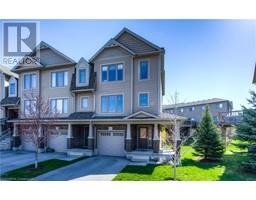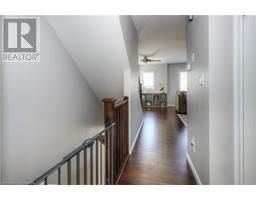750 Lawrence Street Unit# 86 Cambridge, Ontario N3H 4A9
$619,999Maintenance, Insurance, Other, See Remarks, Property Management, Water, Parking
$464.66 Monthly
Maintenance, Insurance, Other, See Remarks, Property Management, Water, Parking
$464.66 MonthlyStep inside a home that’s more than just walls and a roof—it’s the backdrop for your family’s story. From morning pancakes in the sunny breakfast area to evening board games in the light-filled family room, every space invites connection and joy. The kitchen is the heart of this home, with counter space and storage that makes meal prep a breeze, even for the busiest of families. Imagine the kids finishing homework at the table while dinner simmers on the stove, or hosting friends for a casual brunch on weekends. Upstairs, three cozy bedrooms offer everyone a space to dream. The main bath is just steps away, making those busy mornings a little smoother. The basement is your flexible haven—perfect as a bright and cheerful playroom where little imaginations can run wild or a home office where big ideas come to life. With a walkout to a private patio, it’s also a peaceful spot to unwind with a cup of tea while the kids play outside. This home isn’t just practical; it’s perfectly located. Nature trails and parks are just a stroll away for family adventures, and you’ll have your pick of public, Catholic, and French schools within walking distance. Commuting? The 401 and Highway 8 are just minutes away, making it easy to get wherever you need to go. Carriage Lanes isn’t just a place to live—it’s where your family will laugh, grow, and make memories that last a lifetime. Come see it for yourself and imagine the possibilities! (id:50886)
Open House
This property has open houses!
1:00 pm
Ends at:4:00 pm
Property Details
| MLS® Number | 40687732 |
| Property Type | Single Family |
| AmenitiesNearBy | Airport, Golf Nearby, Hospital, Public Transit |
| CommunityFeatures | High Traffic Area, Quiet Area |
| EquipmentType | Rental Water Softener, Water Heater |
| Features | Cul-de-sac, Balcony, Paved Driveway, No Pet Home |
| ParkingSpaceTotal | 3 |
| RentalEquipmentType | Rental Water Softener, Water Heater |
Building
| BathroomTotal | 2 |
| BedroomsAboveGround | 3 |
| BedroomsTotal | 3 |
| Appliances | Dishwasher, Dryer, Refrigerator, Stove, Washer, Microwave Built-in, Garage Door Opener |
| ArchitecturalStyle | 2 Level |
| BasementDevelopment | Unfinished |
| BasementType | Partial (unfinished) |
| ConstructionStyleAttachment | Attached |
| CoolingType | Central Air Conditioning |
| ExteriorFinish | Brick, Vinyl Siding |
| FoundationType | Poured Concrete |
| HalfBathTotal | 1 |
| HeatingFuel | Natural Gas |
| HeatingType | Forced Air |
| StoriesTotal | 2 |
| SizeInterior | 1705 Sqft |
| Type | Row / Townhouse |
| UtilityWater | Municipal Water |
Parking
| Detached Garage | |
| Covered |
Land
| AccessType | Highway Access |
| Acreage | No |
| LandAmenities | Airport, Golf Nearby, Hospital, Public Transit |
| Sewer | Municipal Sewage System |
| SizeFrontage | 18 Ft |
| SizeTotal | 0|under 1/2 Acre |
| SizeTotalText | 0|under 1/2 Acre |
| ZoningDescription | Rm4 |
Rooms
| Level | Type | Length | Width | Dimensions |
|---|---|---|---|---|
| Second Level | 2pc Bathroom | Measurements not available | ||
| Second Level | Bedroom | 7'1'' x 9'5'' | ||
| Second Level | Bedroom | 8'1'' x 11'7'' | ||
| Second Level | Primary Bedroom | 17'3'' x 10'5'' | ||
| Lower Level | Laundry Room | 13' x 5' | ||
| Lower Level | Office | 15'9'' x 13'6'' | ||
| Main Level | 4pc Bathroom | Measurements not available | ||
| Main Level | Living Room/dining Room | 17'3'' x 16'5'' | ||
| Main Level | Dining Room | 8'4'' x 10'5'' | ||
| Main Level | Kitchen | 8'1'' x 11'0'' |
https://www.realtor.ca/real-estate/27776903/750-lawrence-street-unit-86-cambridge
Interested?
Contact us for more information
Raquel Blackwell
Salesperson
1400 Bishop St. N, Suite B
Cambridge, Ontario N1R 6W8







