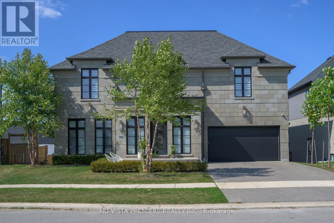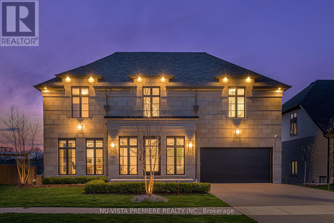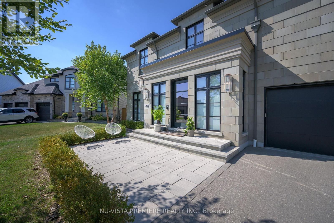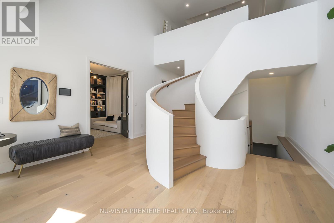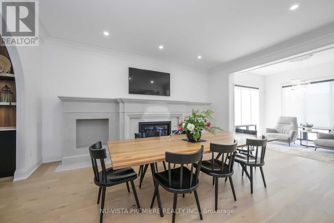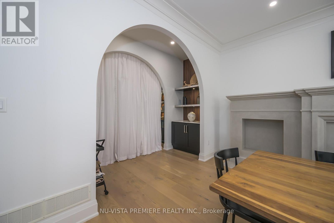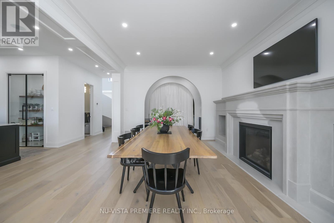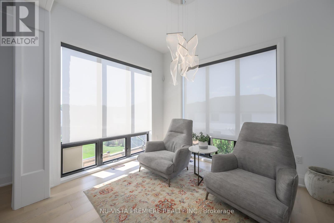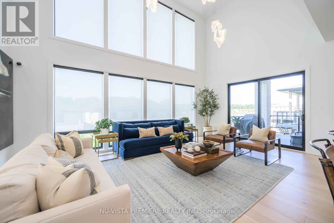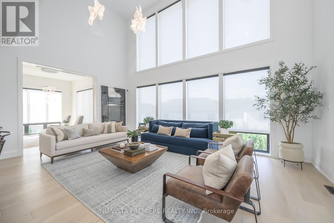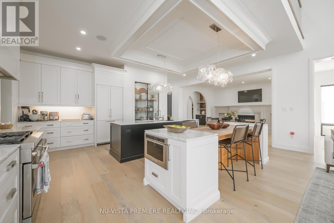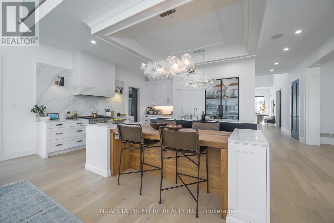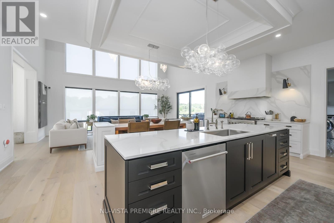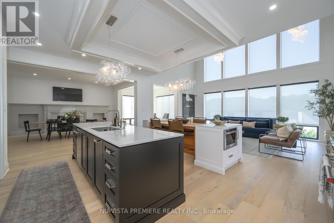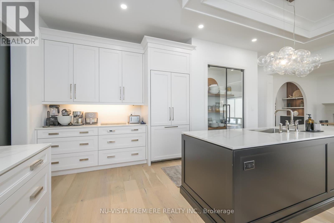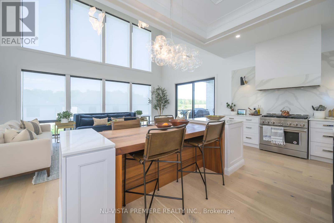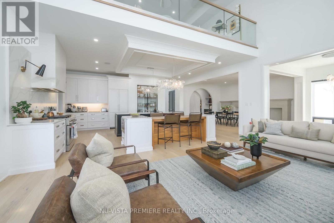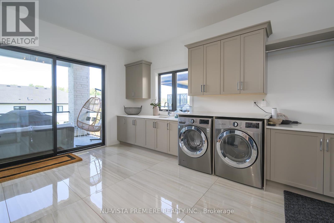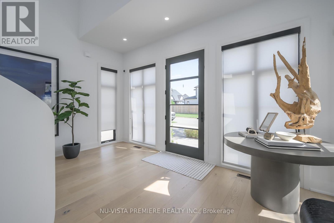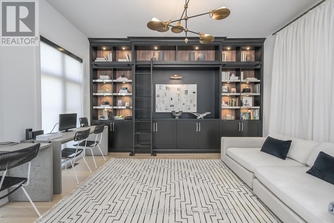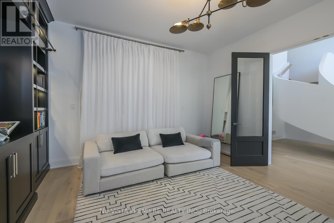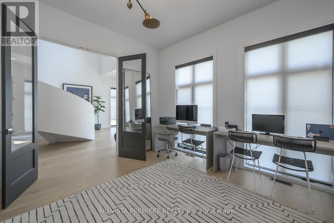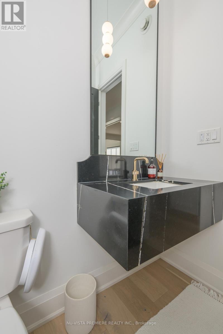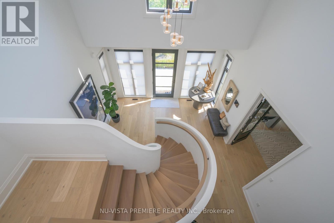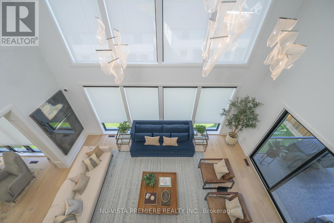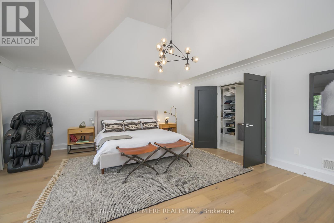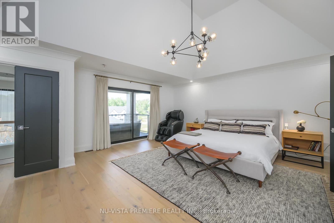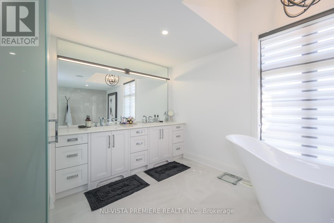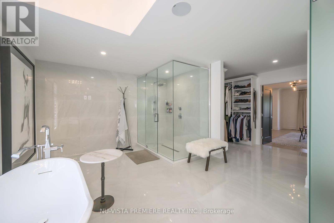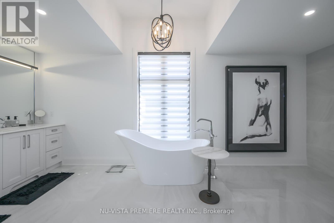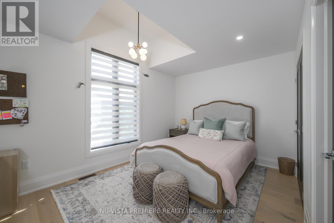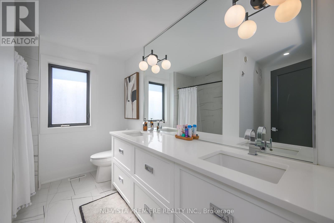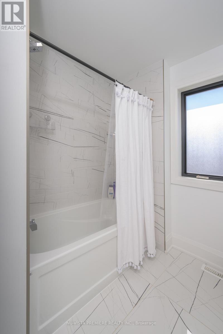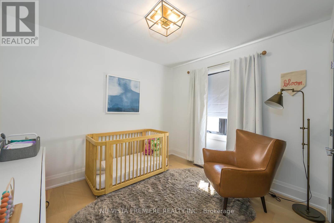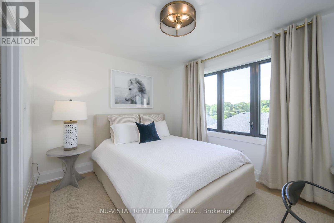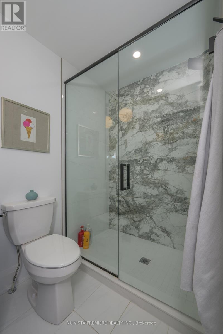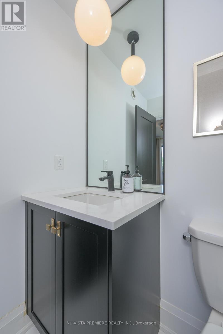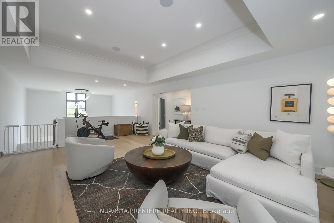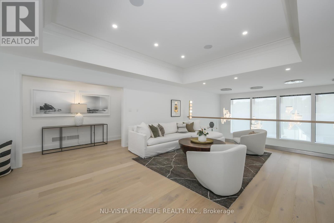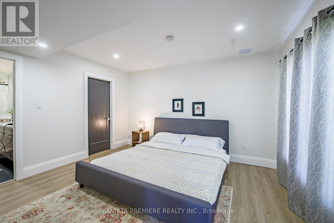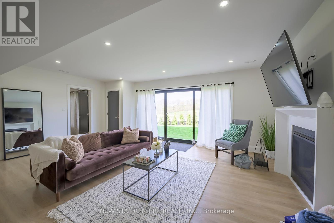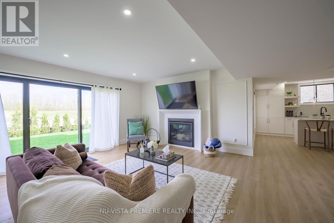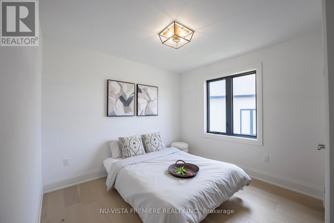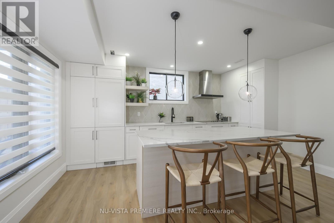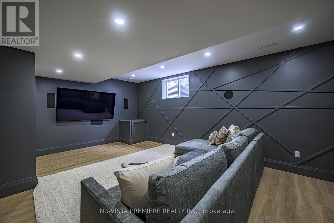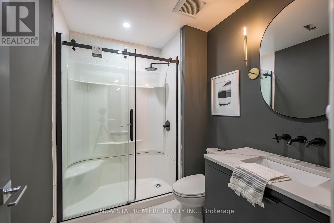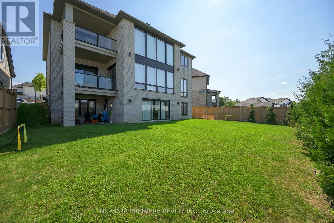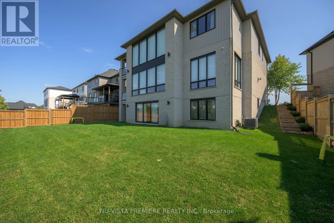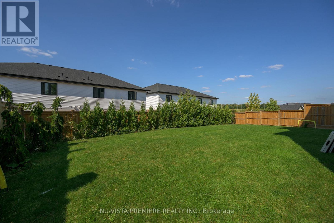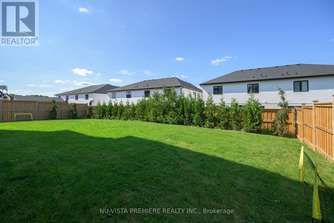7501 Silver Creek Crescent London South, Ontario N6P 0A1
$1,879,000
This custom Reis Design Built home with a premium lot size, exciting architectural detail & design elements. It has limestone facade & beautiful bay windows. The grand foyer features a sweeping showpiece staircase. In the study a rolling-ladder glides along an impressive library with stainless steel detail extending through double arched openings to a butler's servery and cast stone fireplace. Kitchen/great room offers two islands, one in rich walnut, glass-door pantry w/ walnut display shelves with windows draw an abundance of natural light. Incredible main floor laundry/mud room. 2nd floor landing opens to large living area with glass-railing floating above the great room & bathed in natural light. Two covered decks. Beautifully finished walkout lower level adds fantastic above-grade additional living. Fully private IN-LAW SUITE with kitchen, centre island, great room with fireplace, bedroom, bathroom washer dryer with independent fob access. The in-law suite doesn't interfere with your basement use with home theatre/media room, 2nd lower bathroom and storage area. Fully fenced with cedar hedge/evergreen perimeter. Located in Silverleaf -South West London's executive neighbourhood, minutes to HWY 401. (id:50886)
Property Details
| MLS® Number | X12395114 |
| Property Type | Single Family |
| Community Name | South V |
| Equipment Type | Water Heater - Gas, Water Heater |
| Features | Irregular Lot Size, Lighting |
| Parking Space Total | 6 |
| Rental Equipment Type | Water Heater - Gas, Water Heater |
Building
| Bathroom Total | 6 |
| Bedrooms Above Ground | 4 |
| Bedrooms Below Ground | 1 |
| Bedrooms Total | 5 |
| Age | 0 To 5 Years |
| Amenities | Fireplace(s) |
| Appliances | Water Meter, Dishwasher, Dryer, Freezer, Garage Door Opener, Microwave, Stove, Washer, Window Coverings, Refrigerator |
| Basement Development | Finished |
| Basement Features | Walk Out, Separate Entrance |
| Basement Type | N/a (finished), N/a |
| Construction Style Attachment | Detached |
| Cooling Type | Central Air Conditioning |
| Exterior Finish | Brick, Stone |
| Fire Protection | Smoke Detectors |
| Fireplace Present | Yes |
| Fireplace Total | 1 |
| Flooring Type | Hardwood |
| Foundation Type | Poured Concrete |
| Half Bath Total | 1 |
| Heating Fuel | Natural Gas |
| Heating Type | Forced Air |
| Stories Total | 2 |
| Size Interior | 3,500 - 5,000 Ft2 |
| Type | House |
| Utility Water | Municipal Water |
Parking
| Attached Garage | |
| Garage |
Land
| Acreage | No |
| Sewer | Sanitary Sewer |
| Size Depth | 121 Ft ,7 In |
| Size Frontage | 63 Ft ,7 In |
| Size Irregular | 63.6 X 121.6 Ft |
| Size Total Text | 63.6 X 121.6 Ft|under 1/2 Acre |
| Zoning Description | R-1-8(5) |
Rooms
| Level | Type | Length | Width | Dimensions |
|---|---|---|---|---|
| Second Level | Other | 3.04 m | 2.92 m | 3.04 m x 2.92 m |
| Second Level | Bedroom | 3.02 m | 3.73 m | 3.02 m x 3.73 m |
| Second Level | Bedroom 2 | 4.31 m | 3.04 m | 4.31 m x 3.04 m |
| Second Level | Bedroom 3 | 4.29 m | 4.27 m | 4.29 m x 4.27 m |
| Second Level | Bathroom | Measurements not available | ||
| Second Level | Bathroom | Measurements not available | ||
| Second Level | Bathroom | Measurements not available | ||
| Second Level | Loft | 7.32 m | 4.85 m | 7.32 m x 4.85 m |
| Second Level | Primary Bedroom | 3.7 m | 3.04 m | 3.7 m x 3.04 m |
| Lower Level | Recreational, Games Room | 6.7 m | 9.75 m | 6.7 m x 9.75 m |
| Lower Level | Kitchen | 4.26 m | 3.65 m | 4.26 m x 3.65 m |
| Lower Level | Bedroom | 3.35 m | 3.65 m | 3.35 m x 3.65 m |
| Lower Level | Media | 4.14 m | 6.53 m | 4.14 m x 6.53 m |
| Lower Level | Other | 4.75 m | 6.22 m | 4.75 m x 6.22 m |
| Lower Level | Bathroom | Measurements not available | ||
| Lower Level | Bathroom | Measurements not available | ||
| Main Level | Office | 4.26 m | 5.41 m | 4.26 m x 5.41 m |
| Main Level | Living Room | 4.26 m | 4.72 m | 4.26 m x 4.72 m |
| Main Level | Sitting Room | 6.4 m | 5.33 m | 6.4 m x 5.33 m |
| Main Level | Dining Room | 6.52 m | 3.86 m | 6.52 m x 3.86 m |
| Main Level | Kitchen | 3.47 m | 3.07 m | 3.47 m x 3.07 m |
| Main Level | Laundry Room | 4.21 m | 5.02 m | 4.21 m x 5.02 m |
| Main Level | Foyer | 4.88 m | 5.69 m | 4.88 m x 5.69 m |
| Main Level | Bathroom | Measurements not available |
Utilities
| Cable | Installed |
| Electricity | Installed |
| Sewer | Installed |
https://www.realtor.ca/real-estate/28843822/7501-silver-creek-crescent-london-south-south-v-south-v
Contact Us
Contact us for more information
Michael Bosveld
Broker of Record
(519) 438-5478
Anthony Roach
Broker of Record
805 Adelaide St. N.
London, Ontario N5Y 2L8
(519) 438-5482

